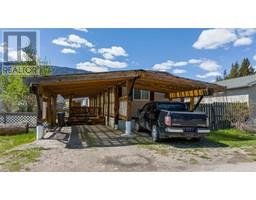100 Industrial #1 Road Unit# 11 Sparwood, British Columbia V0B 2G1
$259,000Maintenance, Pad Rental
$430 Monthly
Maintenance, Pad Rental
$430 MonthlyCharming, Move-in-Ready Home Located in the Spardell Manufactured Home Park in Sparwood. Welcome to this well-maintained 3-bedroom, 2-bathroom home. Offering comfort, space, and modern convenience, this home is perfect for families, retirees, or anyone seeking affordable living in a fantastic location. The primary bedroom is located on one end of the home and features a private ensuite bathroom and a large closet for your comfort and convenience. The other two bedrooms and an additional full bathroom are located on the opposite end, providing added privacy. Step inside to discover a bright and airy open-concept living area that seamlessly connects the living room, dining space, and kitchen — ideal for everyday living and entertaining. Enjoy outdoor living at its best with a large covered deck, perfect for hosting guests or relaxing with a morning coffee. The yard offers a generous garden space complete with raised beds, a handy storage shed, and plenty of room for your green thumb to flourish. Additional features include a covered carport for year-round parking and protection from the elements. This home is truly move-in ready! (id:27818)
Property Details
| MLS® Number | 10346207 |
| Property Type | Single Family |
| Neigbourhood | Sparwood |
| Features | One Balcony |
| View Type | Mountain View |
Building
| Bathroom Total | 2 |
| Bedrooms Total | 3 |
| Appliances | Refrigerator, Dishwasher, Dryer, Range - Electric, Washer |
| Constructed Date | 2009 |
| Exterior Finish | Vinyl Siding |
| Flooring Type | Carpeted, Linoleum |
| Foundation Type | See Remarks |
| Heating Type | Forced Air, See Remarks |
| Roof Material | Asphalt Shingle |
| Roof Style | Unknown |
| Stories Total | 1 |
| Size Interior | 1216 Sqft |
| Type | Manufactured Home |
| Utility Water | Municipal Water |
Parking
| Carport | |
| Oversize |
Land
| Acreage | No |
| Sewer | Septic Tank |
| Size Total Text | Under 1 Acre |
| Zoning Type | Unknown |
Rooms
| Level | Type | Length | Width | Dimensions |
|---|---|---|---|---|
| Main Level | Laundry Room | 7'10'' x 8'9'' | ||
| Main Level | Full Ensuite Bathroom | 6'8'' x 8'2'' | ||
| Main Level | Full Bathroom | 7'8'' x 8'11'' | ||
| Main Level | Bedroom | 8'10'' x 8'4'' | ||
| Main Level | Bedroom | 11'3'' x 9'8'' | ||
| Main Level | Primary Bedroom | 11'7'' x 14'6'' | ||
| Main Level | Living Room | 14'11'' x 14'6'' | ||
| Main Level | Kitchen | 14'11'' x 16'0'' |
https://www.realtor.ca/real-estate/28287632/100-industrial-1-road-unit-11-sparwood-sparwood
Interested?
Contact us for more information

Lauren Gervais
Personal Real Estate Corporation

362b 2nd Avenue, Po Box 989
Fernie, British Columbia V0B 1M0
(250) 423-2121
www.c21fernie.ca/






























































































