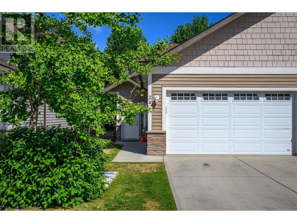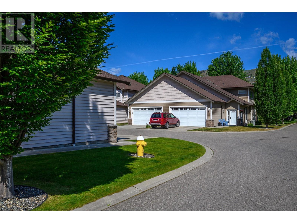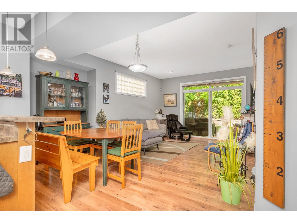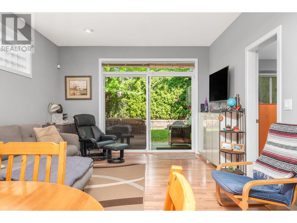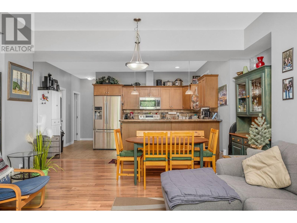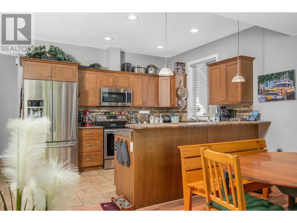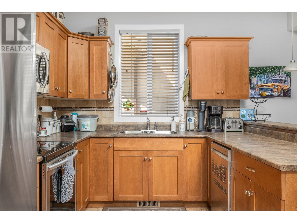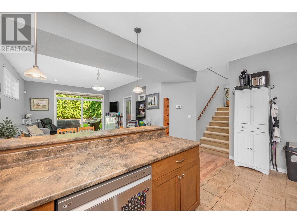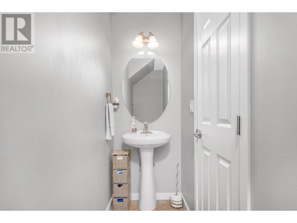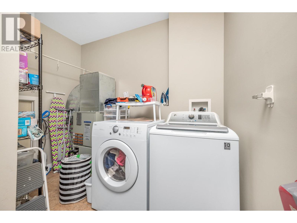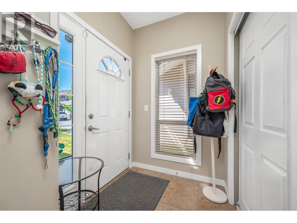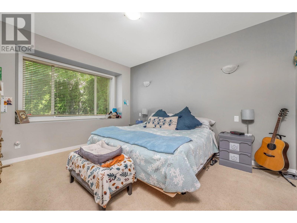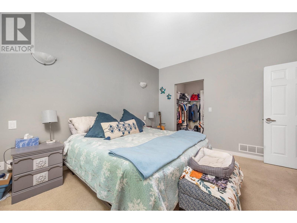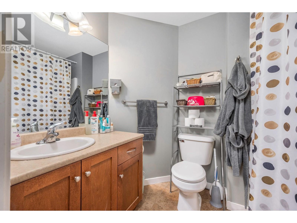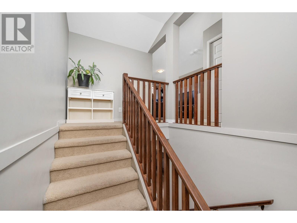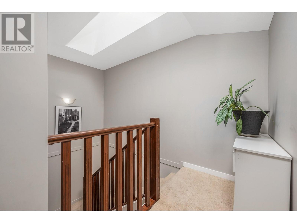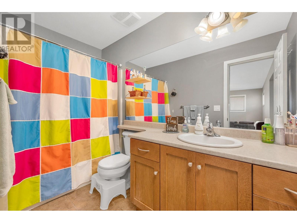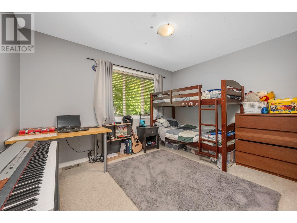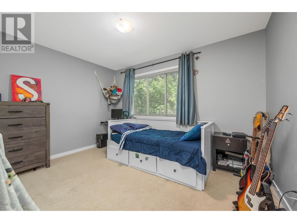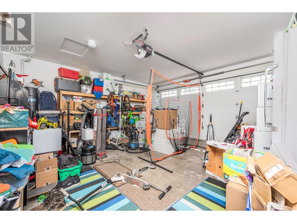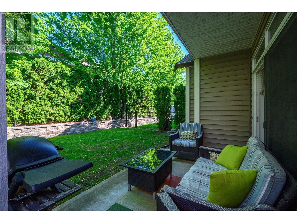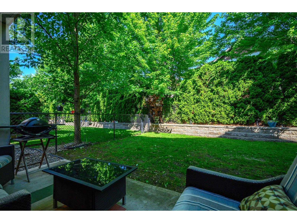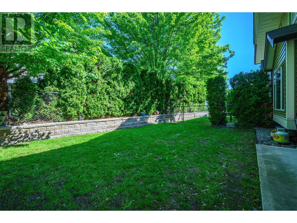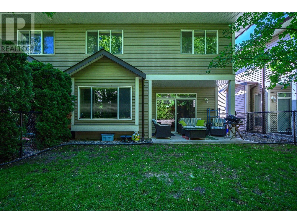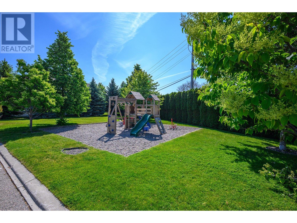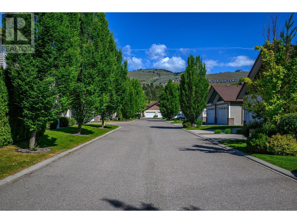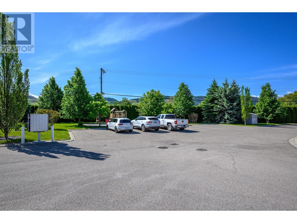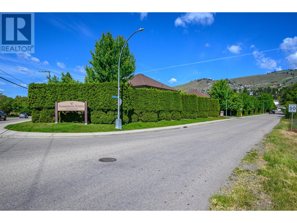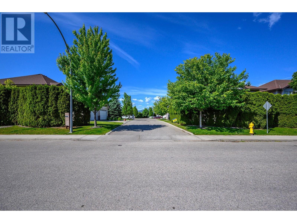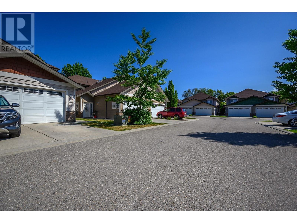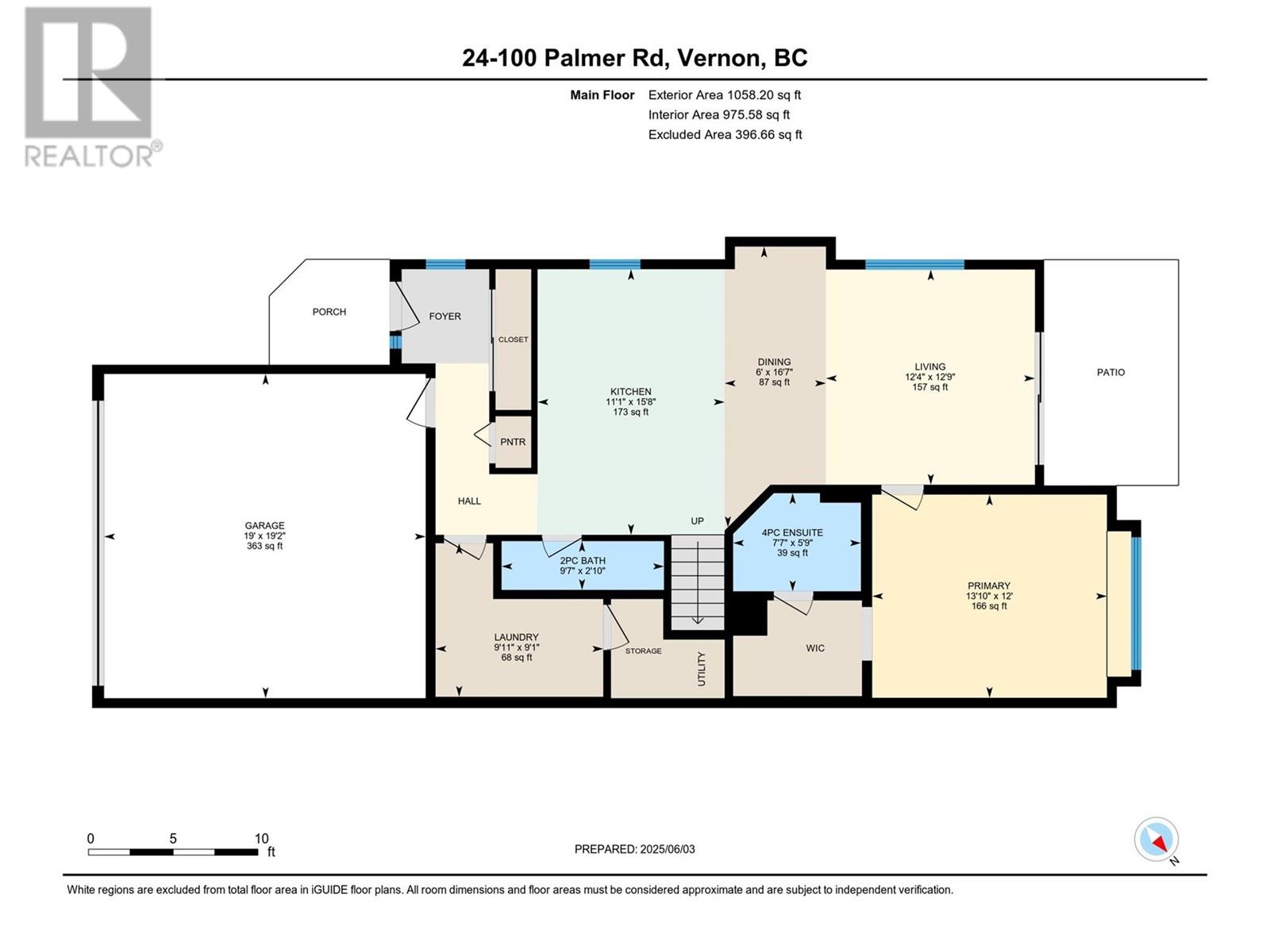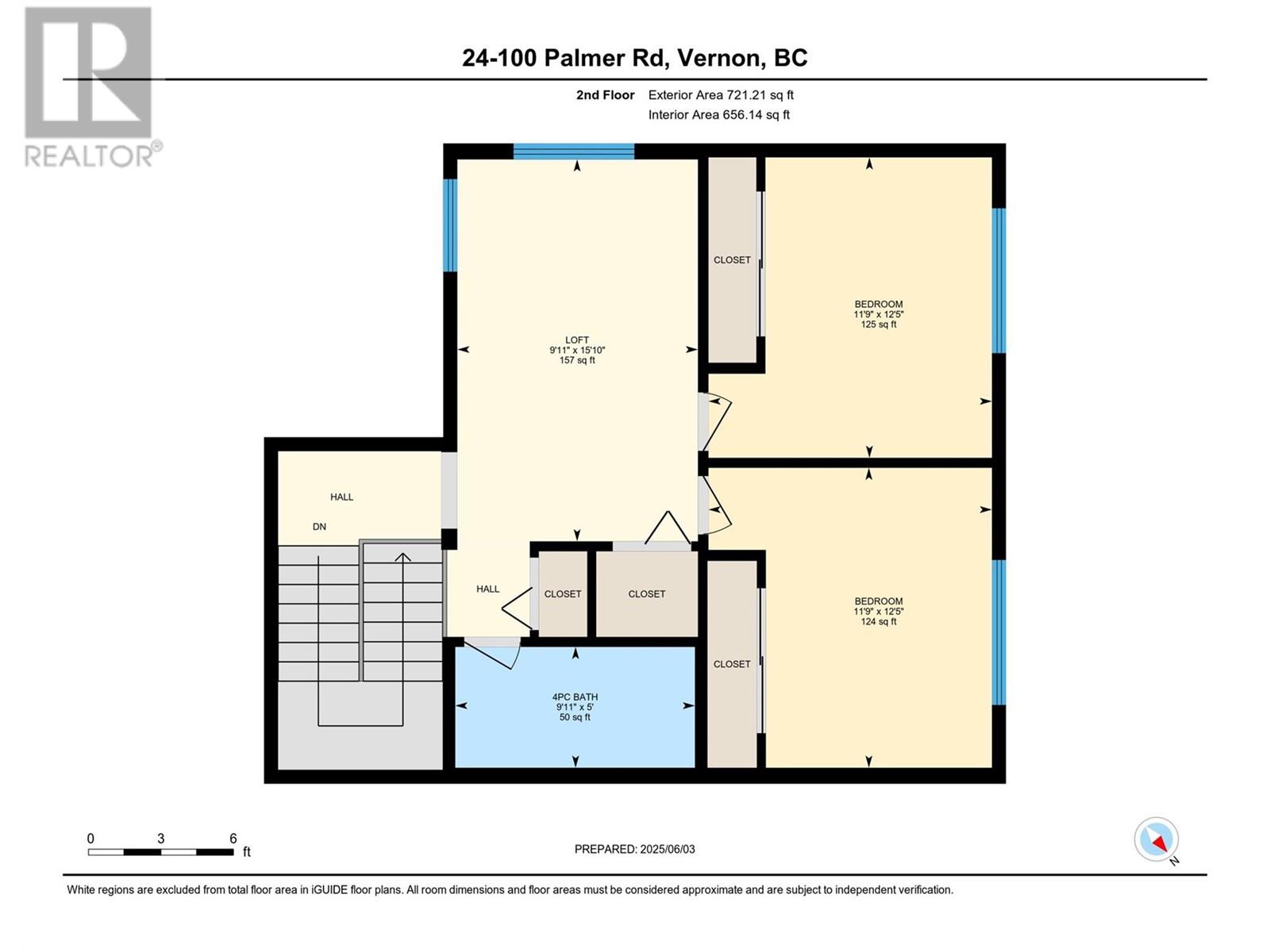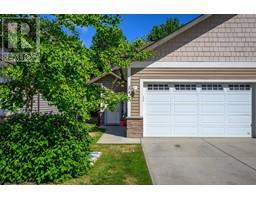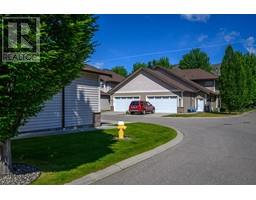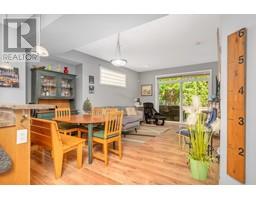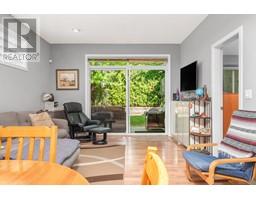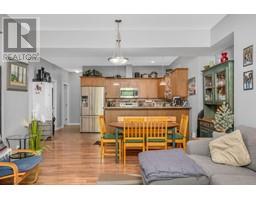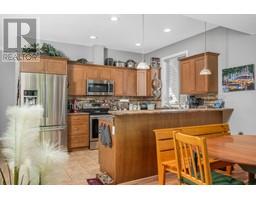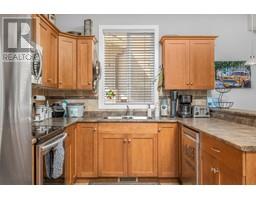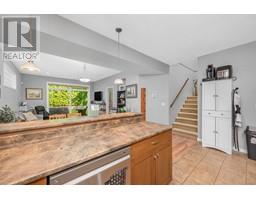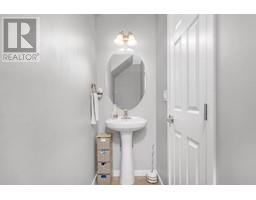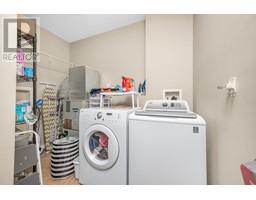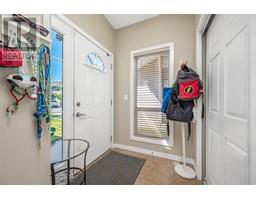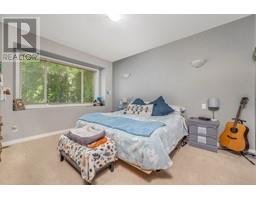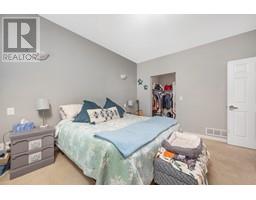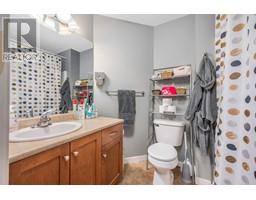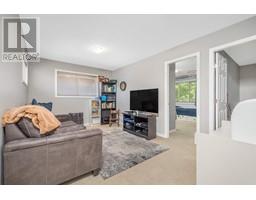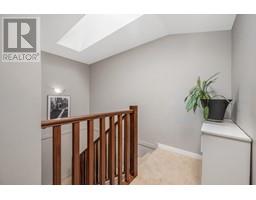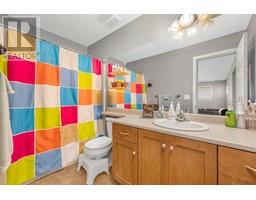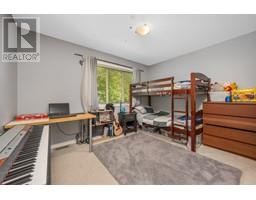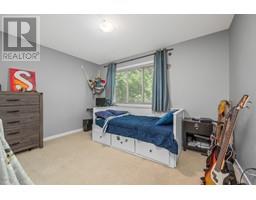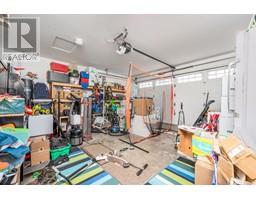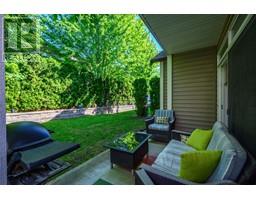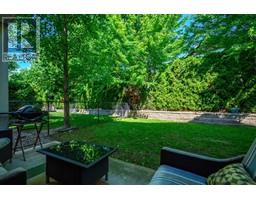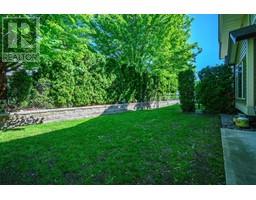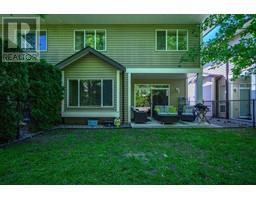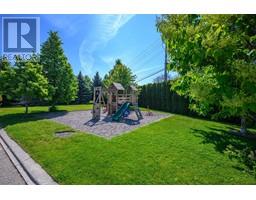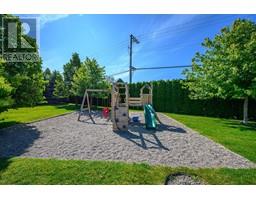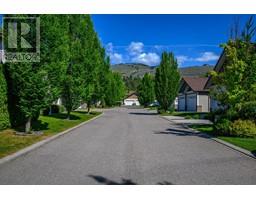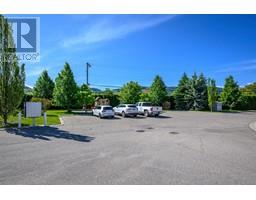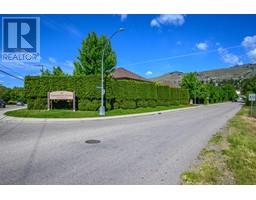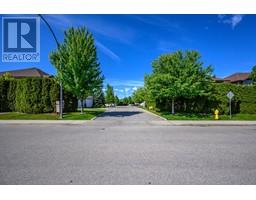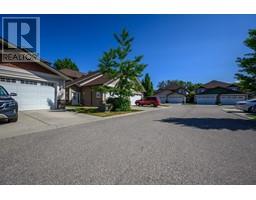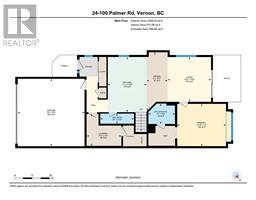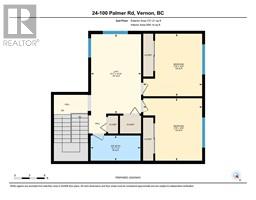100 Palmer Road Unit# 24 Vernon, British Columbia V1H 2H8
$615,000Maintenance,
$342.91 Monthly
Maintenance,
$342.91 MonthlyWelcome to this beautifully maintained townhouse offering 1779 sq ft of thoughtfully designed living space in a quiet, family-friendly community. Perfectly situated in a neighbourhood shared by a healthy mix of young families and seniors, this home provides a peaceful lifestyle that is a short walk to the lake with the convenience of nearby amenities. The proactive and well-managed strata ensures the entire complex is kept in excellent condition, offering peace of mind and pride of ownership. In addition the strata allows 2 pets with no size restrictions which is very rare for stratas in Vernon. Inside, the spacious layout includes a main floor primary bedroom with a full ensuite, ideal for those seeking single-level living convenience. The bright and open main floor also features a open plan kitchen, dining and living area. Patio doors lead to your own private patio and fully fenced backyard —a perfect spot to relax or entertain. Upstairs, you’ll find two additional bedrooms, plus a versatile loft area, great for a home office, playroom, or reading nook. Additional features include a double car garage and easy access to ample visitor parking, making hosting friends and family a breeze. Residents also enjoy access to a well-kept common area with a children’s playground, creating a wonderful sense of community for all ages. This is a rare opportunity to enjoy space, comfort, and a vibrant yet peaceful lifestyle in a sought-after location. (id:27818)
Property Details
| MLS® Number | 10350284 |
| Property Type | Single Family |
| Neigbourhood | Okanagan Landing |
| Community Name | Summerwind Estates |
| Amenities Near By | Golf Nearby, Airport, Park, Recreation, Schools, Shopping |
| Community Features | Family Oriented, Pet Restrictions, Pets Allowed With Restrictions |
| Features | Level Lot |
| Parking Space Total | 2 |
Building
| Bathroom Total | 3 |
| Bedrooms Total | 3 |
| Appliances | Refrigerator, Dishwasher, Dryer, Range - Electric, Microwave, Washer |
| Basement Type | Crawl Space |
| Constructed Date | 2007 |
| Construction Style Attachment | Attached |
| Cooling Type | Heat Pump |
| Exterior Finish | Vinyl Siding |
| Flooring Type | Carpeted, Ceramic Tile, Laminate |
| Half Bath Total | 1 |
| Heating Fuel | Electric |
| Heating Type | Heat Pump |
| Roof Material | Asphalt Shingle |
| Roof Style | Unknown |
| Stories Total | 2 |
| Size Interior | 1779 Sqft |
| Type | Row / Townhouse |
| Utility Water | Municipal Water |
Parking
| Attached Garage | 2 |
Land
| Access Type | Easy Access |
| Acreage | No |
| Fence Type | Fence |
| Land Amenities | Golf Nearby, Airport, Park, Recreation, Schools, Shopping |
| Landscape Features | Landscaped, Level, Underground Sprinkler |
| Sewer | Municipal Sewage System |
| Size Total Text | Under 1 Acre |
| Zoning Type | Unknown |
Rooms
| Level | Type | Length | Width | Dimensions |
|---|---|---|---|---|
| Second Level | Den | 15'10'' x 9'11'' | ||
| Second Level | Bedroom | 12'5'' x 11'9'' | ||
| Second Level | Bedroom | 12'5'' x 11'9'' | ||
| Second Level | 4pc Bathroom | 5' x 9'11'' | ||
| Main Level | Laundry Room | 9'1'' x 9'11'' | ||
| Main Level | Other | 19'2'' x 19' | ||
| Main Level | Partial Bathroom | 2'10'' x 9'7'' | ||
| Main Level | 4pc Ensuite Bath | 5'9'' x 7'7'' | ||
| Main Level | Primary Bedroom | 12'0'' x 13'10'' | ||
| Main Level | Kitchen | 15'8'' x 11'1'' | ||
| Main Level | Dining Room | 16'7'' x 6'8'' | ||
| Main Level | Living Room | 12'9'' x 12'4'' |
https://www.realtor.ca/real-estate/28414712/100-palmer-road-unit-24-vernon-okanagan-landing
Interested?
Contact us for more information

Anne Murphy
www.annemurphy.ca/
www.facebook.com/AnneMurphyRealtor?ref=hl
https://annemurphyandassociates/
https://annemurphy.ca/about/

4007 - 32nd Street
Vernon, British Columbia V1T 5P2
(250) 545-5371
(250) 542-3381

Harry Harcharan Singh
Personal Real Estate Corporation

4007 - 32nd Street
Vernon, British Columbia V1T 5P2
(250) 545-5371
(250) 542-3381
