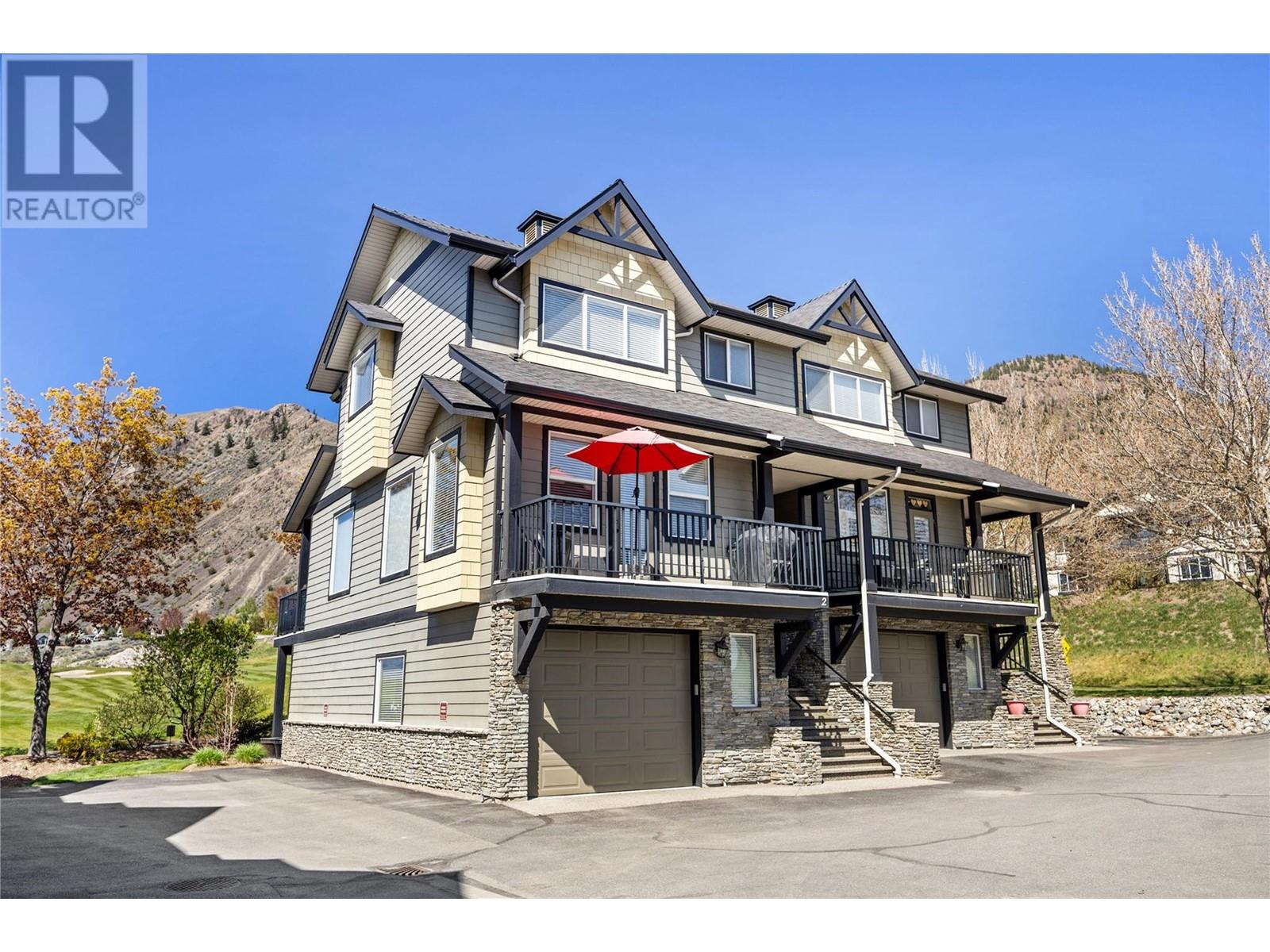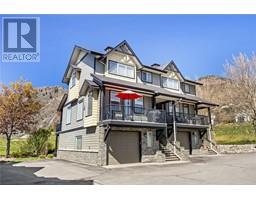100 Sun Rivers Drive Unit# 2 Kamloops, British Columbia V2H 1R4
$729,900Maintenance, Ground Maintenance, Property Management, Other, See Remarks
$494.93 Monthly
Maintenance, Ground Maintenance, Property Management, Other, See Remarks
$494.93 MonthlyLocated in the sought-after Sun Rivers community, this inviting 3-bedroom, 4-bathroom townhouse offers comfort, space, and stunning views. The main floor features warm oak flooring that adds character and charm to the living space, while the thoughtful layout provides plenty of room for family or guests. Step out onto the beautiful deck to enjoy incredible views of the golf course and the city beyond—an ideal setting for relaxing or entertaining. This is a wonderful opportunity to own a well-cared-for home in a prime location. Living in Sun Rivers means being part of a vibrant community with access to a golf course, hiking trails, walking paths, and a wonderful local restaurant. Don’t miss the opportunity to make this incredible home yours! (id:27818)
Property Details
| MLS® Number | 10345455 |
| Property Type | Single Family |
| Neigbourhood | Sun Rivers |
| Community Name | THE FAIRWAYS |
| Amenities Near By | Golf Nearby, Recreation, Shopping |
| Community Features | Pets Allowed |
| Parking Space Total | 1 |
Building
| Bathroom Total | 4 |
| Bedrooms Total | 3 |
| Appliances | Refrigerator, Dishwasher, Microwave, Oven, Washer & Dryer |
| Architectural Style | Split Level Entry |
| Constructed Date | 2003 |
| Construction Style Attachment | Attached |
| Construction Style Split Level | Other |
| Cooling Type | See Remarks |
| Exterior Finish | Vinyl Siding |
| Fireplace Fuel | Gas |
| Fireplace Present | Yes |
| Fireplace Type | Unknown |
| Flooring Type | Mixed Flooring, Wood |
| Half Bath Total | 1 |
| Heating Fuel | Geo Thermal |
| Roof Material | Asphalt Shingle |
| Roof Style | Unknown |
| Stories Total | 3 |
| Size Interior | 1877 Sqft |
| Type | Row / Townhouse |
| Utility Water | See Remarks |
Parking
| Attached Garage | 1 |
| Underground |
Land
| Acreage | No |
| Land Amenities | Golf Nearby, Recreation, Shopping |
| Landscape Features | Landscaped |
| Sewer | Municipal Sewage System |
| Size Irregular | 0.03 |
| Size Total | 0.03 Ac|under 1 Acre |
| Size Total Text | 0.03 Ac|under 1 Acre |
| Zoning Type | Unknown |
Rooms
| Level | Type | Length | Width | Dimensions |
|---|---|---|---|---|
| Second Level | Primary Bedroom | 12'1'' x 12'1'' | ||
| Second Level | Bedroom | 12'8'' x 9'2'' | ||
| Second Level | 5pc Ensuite Bath | 10'11'' x 5'7'' | ||
| Second Level | 4pc Ensuite Bath | 8'3'' x 4'11'' | ||
| Basement | Recreation Room | 11'5'' x 8'10'' | ||
| Basement | Bedroom | 11'7'' x 13'8'' | ||
| Basement | 3pc Bathroom | 7'9'' x 4'11'' | ||
| Main Level | Office | 10'10'' x 10'7'' | ||
| Main Level | Dining Room | 11'5'' x 11'1'' | ||
| Main Level | Living Room | 23'4'' x 17'0'' | ||
| Main Level | Kitchen | 11'11'' x 14'0'' | ||
| Main Level | 2pc Bathroom | 6'11'' x 6'2'' |
https://www.realtor.ca/real-estate/28231646/100-sun-rivers-drive-unit-2-kamloops-sun-rivers
Interested?
Contact us for more information
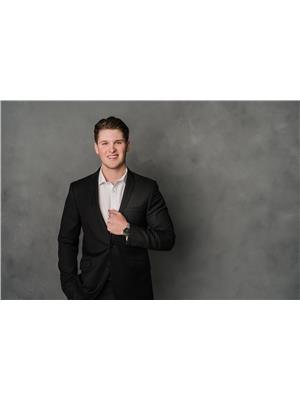
Jarrod Semchuk

1000 Clubhouse Dr (Lower)
Kamloops, British Columbia V2H 1T9
(833) 817-6506
www.exprealty.ca/
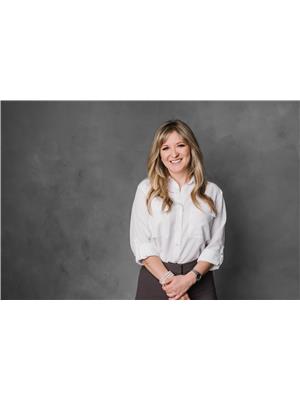
Erin Arksey

1000 Clubhouse Dr (Lower)
Kamloops, British Columbia V2H 1T9
(833) 817-6506
www.exprealty.ca/
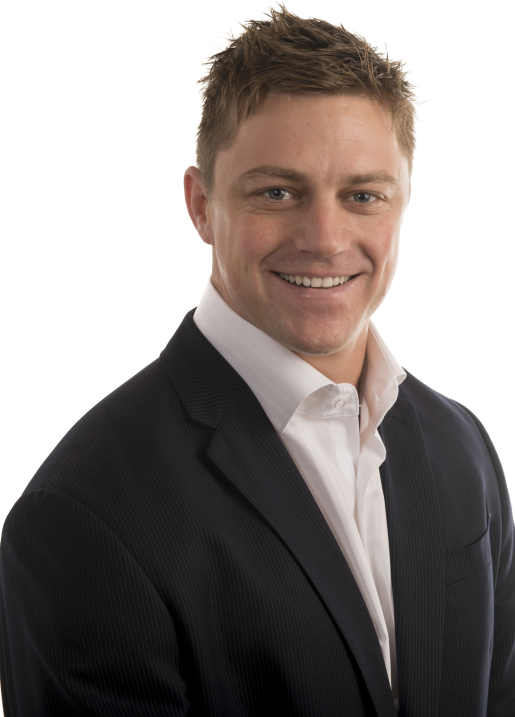
Blair Rota
https://www.facebook.com/BlairRotaRealtorAndAssociates/
https://www.linkedin.com/feed/

1000 Clubhouse Dr (Lower)
Kamloops, British Columbia V2H 1T9
(833) 817-6506
www.exprealty.ca/
