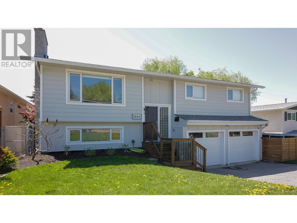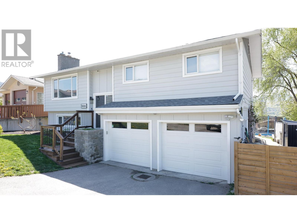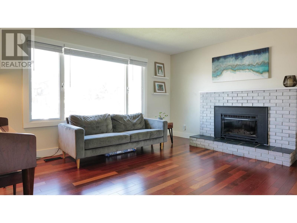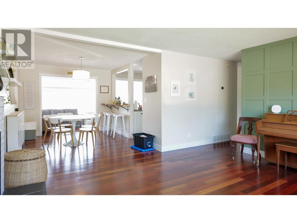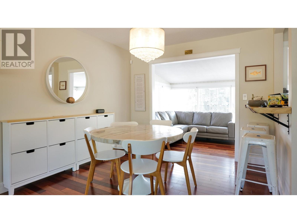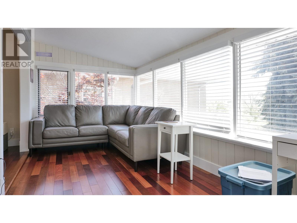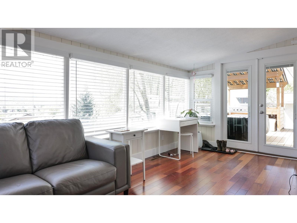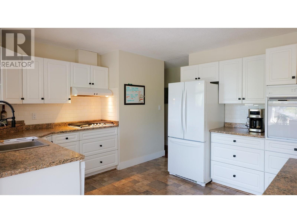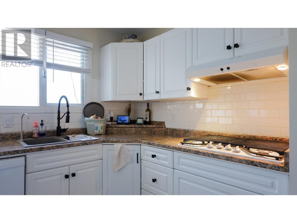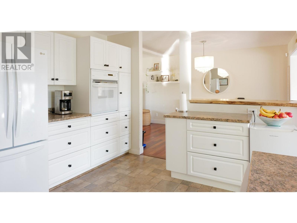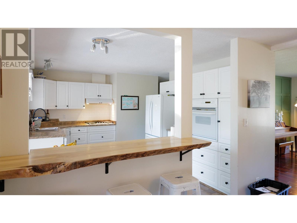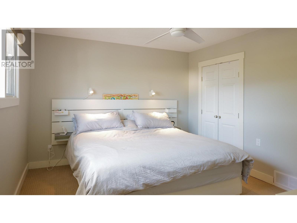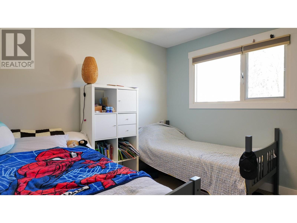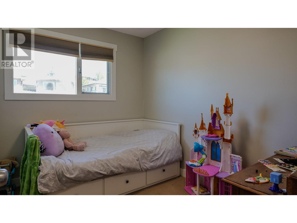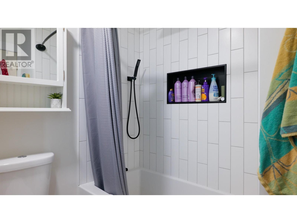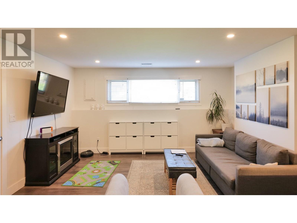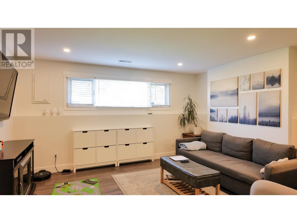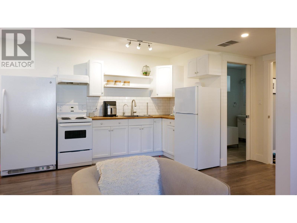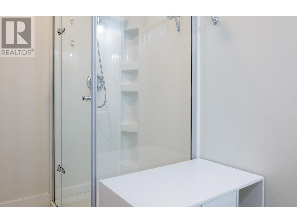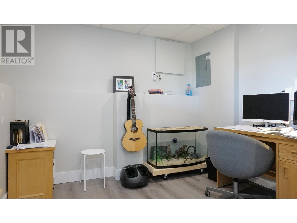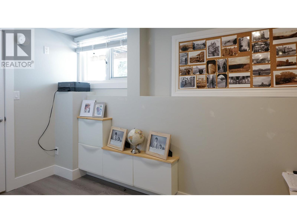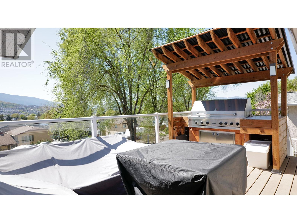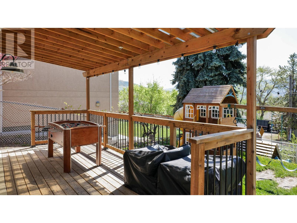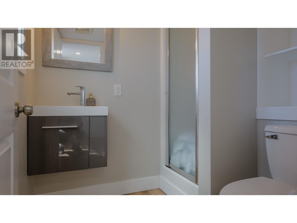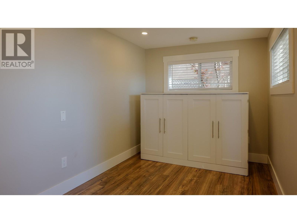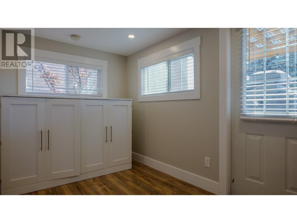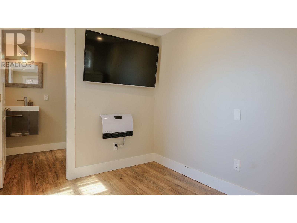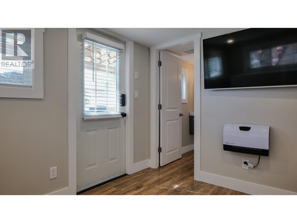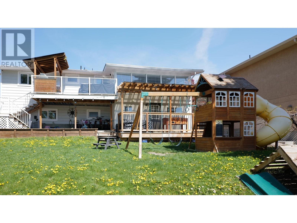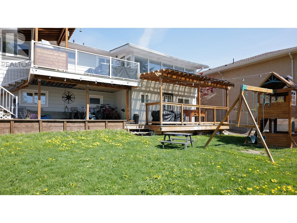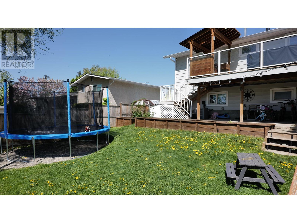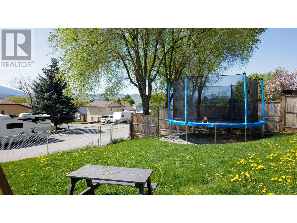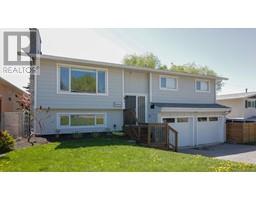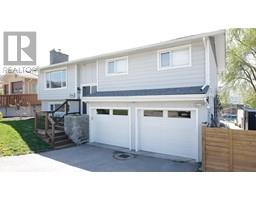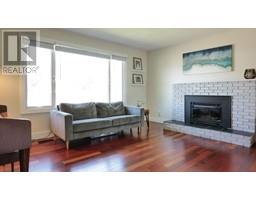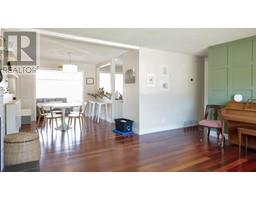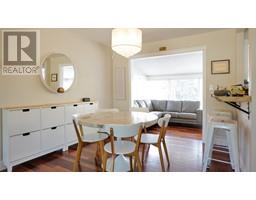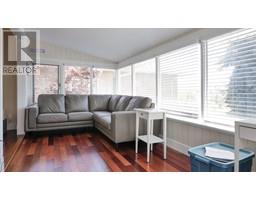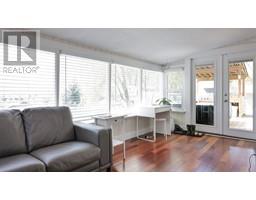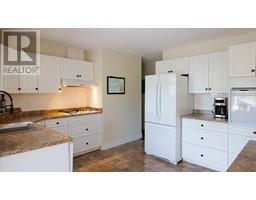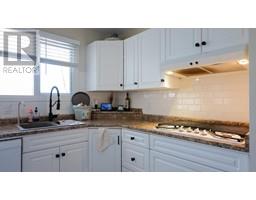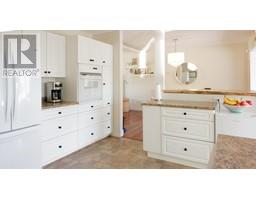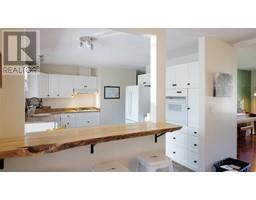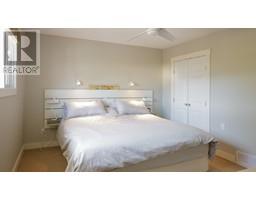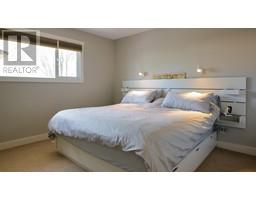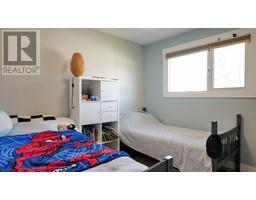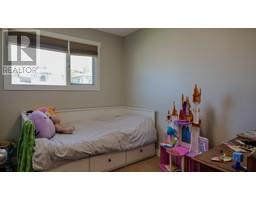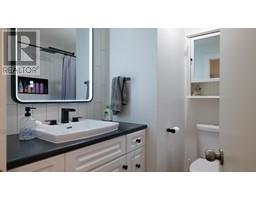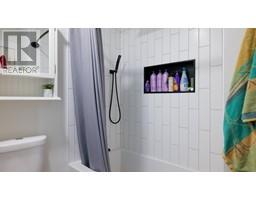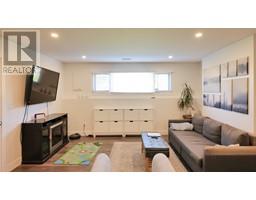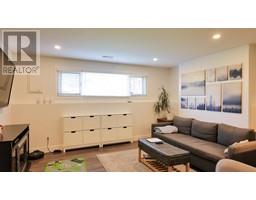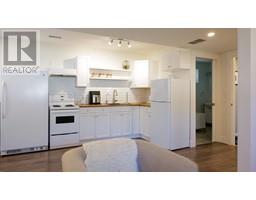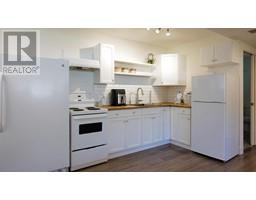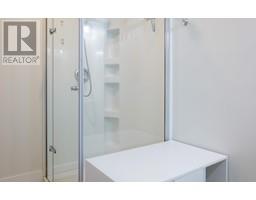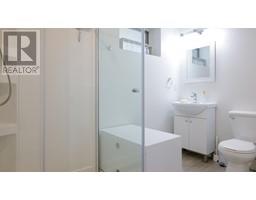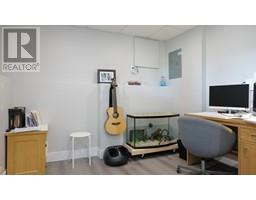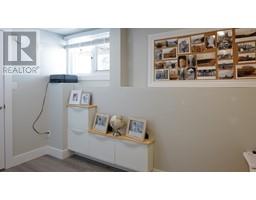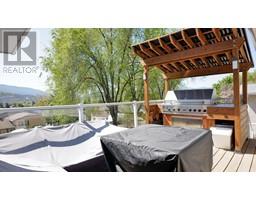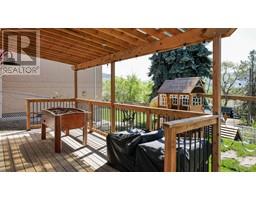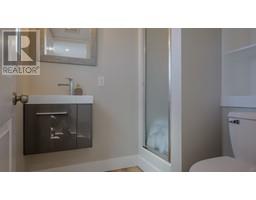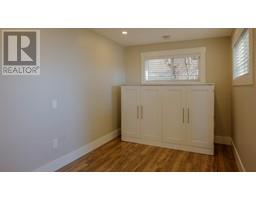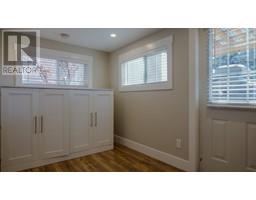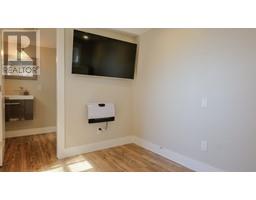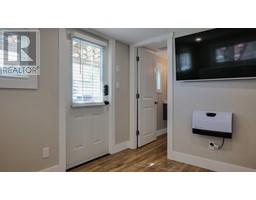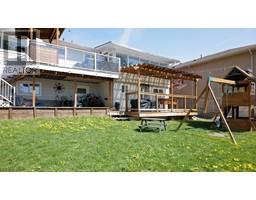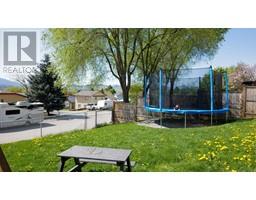1006 33 Avenue Vernon, British Columbia V1T 6R7
$739,000
Prime East Hill location with this fabulous 3 + 1 Bedroom suited home situated on quiet cul-de-sac within easy, safe walk of Silver Star Elementary School which is located just at the end of block. Features bright white kitchen with eating bar, hardwood floors, gas fireplace, large master suite with 2 pce ensuite, remodelled main bath, french doors to deck area and more! Downstairs features spacious white kitchen overlooking family/dining room areas with bedroom/bath and shared laundry area finishing the basement. Added bonus is a home office complete with 3 pce bath located at rear of home with separate entrance that could be used for multitude of usages and can be accessed from street below. Rear yard is fenced and is highlighted with multiple deck areas and play areas for kids! A great place to raise your family! (id:27818)
Property Details
| MLS® Number | 10345806 |
| Property Type | Single Family |
| Neigbourhood | East Hill |
| Amenities Near By | Public Transit, Park, Schools, Shopping |
| Community Features | Family Oriented |
| Features | Cul-de-sac, Sloping, One Balcony |
| Parking Space Total | 4 |
| Road Type | Cul De Sac |
| View Type | City View, Mountain View, View (panoramic) |
Building
| Bathroom Total | 3 |
| Bedrooms Total | 3 |
| Appliances | Refrigerator, Dishwasher, Range - Gas |
| Basement Type | Partial |
| Constructed Date | 1972 |
| Construction Style Attachment | Detached |
| Cooling Type | Central Air Conditioning |
| Exterior Finish | Aluminum, Stone |
| Fire Protection | Smoke Detector Only |
| Fireplace Present | Yes |
| Fireplace Type | Insert |
| Flooring Type | Carpeted, Hardwood, Vinyl |
| Half Bath Total | 1 |
| Heating Type | Forced Air, See Remarks |
| Roof Material | Asphalt Shingle |
| Roof Style | Unknown |
| Stories Total | 1 |
| Size Interior | 1718 Sqft |
| Type | House |
| Utility Water | Municipal Water |
Parking
| Attached Garage | 2 |
Land
| Acreage | No |
| Fence Type | Fence |
| Land Amenities | Public Transit, Park, Schools, Shopping |
| Landscape Features | Sloping |
| Sewer | Municipal Sewage System |
| Size Frontage | 60 Ft |
| Size Irregular | 0.14 |
| Size Total | 0.14 Ac|under 1 Acre |
| Size Total Text | 0.14 Ac|under 1 Acre |
| Zoning Type | Unknown |
Rooms
| Level | Type | Length | Width | Dimensions |
|---|---|---|---|---|
| Basement | Storage | 10'0'' x 11'0'' | ||
| Basement | Laundry Room | 6'0'' x 10'0'' | ||
| Basement | 3pc Bathroom | 5'5'' x 7'6'' | ||
| Basement | Family Room | 14'6'' x 23'0'' | ||
| Main Level | Sunroom | 8'0'' x 17'0'' | ||
| Main Level | 4pc Bathroom | 6'2'' x 7'4'' | ||
| Main Level | Bedroom | 7'10'' x 10'0'' | ||
| Main Level | Bedroom | 10'0'' x 10'0'' | ||
| Main Level | 2pc Ensuite Bath | 5'0'' x 7'0'' | ||
| Main Level | Primary Bedroom | 11'6'' x 13'3'' | ||
| Main Level | Kitchen | 11'6'' x 13'10'' | ||
| Main Level | Dining Room | 10'1'' x 12'6'' | ||
| Main Level | Living Room | 13'3'' x 15'3'' |
https://www.realtor.ca/real-estate/28249984/1006-33-avenue-vernon-east-hill
Interested?
Contact us for more information

Robb Brown
Personal Real Estate Corporation
www.robbbrown.com/

4007 - 32nd Street
Vernon, British Columbia V1T 5P2
(250) 545-5371
(250) 542-3381
