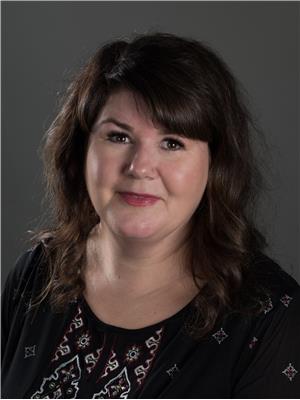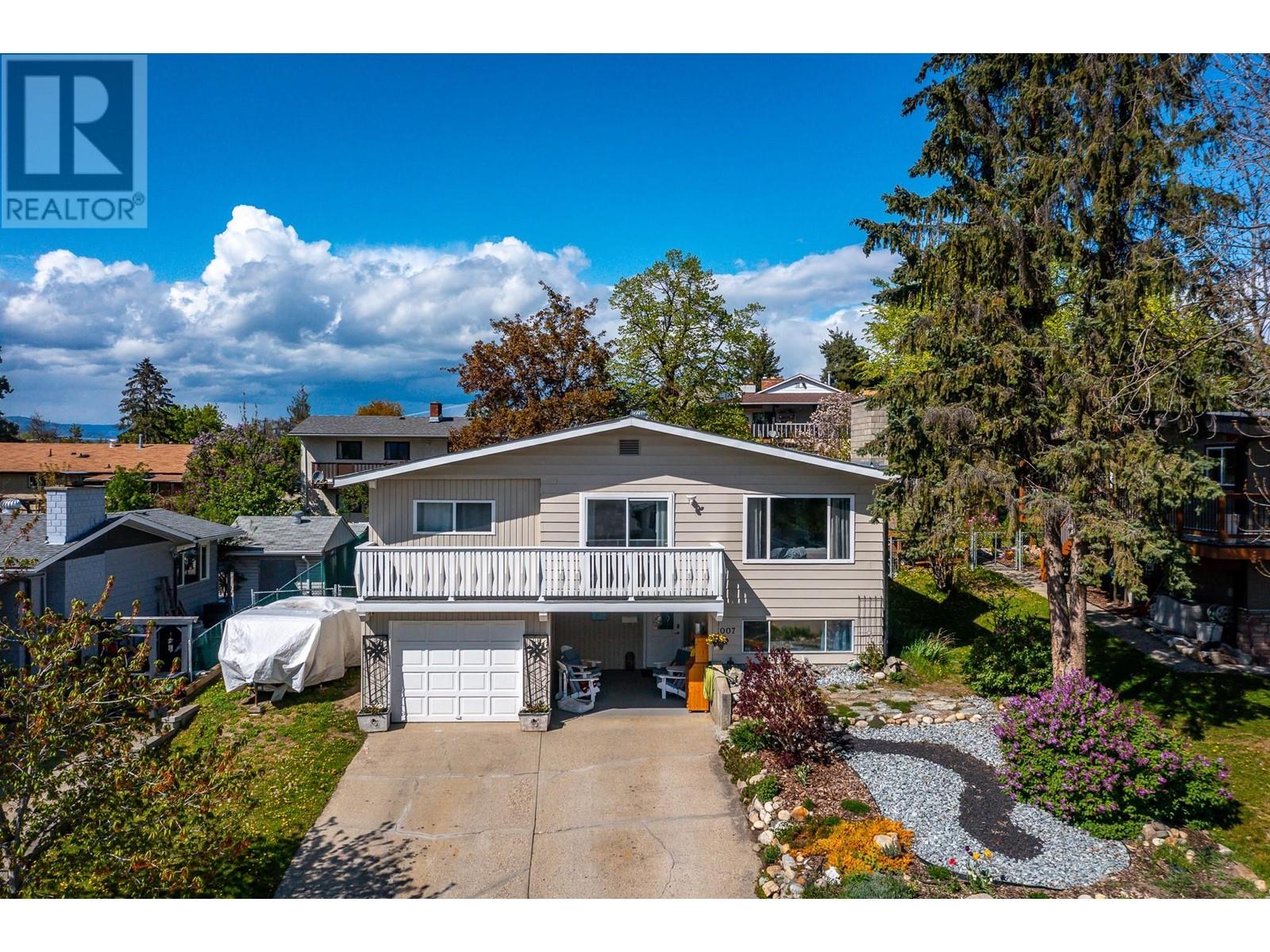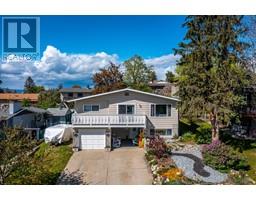1007 33 Avenue Vernon, British Columbia V1T 6T6
$775,000
*OPEN HOUSE Sunday 12-2pm* Ideal Family Home in East Hill – Quiet Cul-de-Sac Living! Welcome to this charming and well-maintained 5-bedroom, 3-bathroom home located in one of Vernon’s most sought-after neighborhoods—East Hill. Nestled on a quiet cul-de-sac just steps from Silver Star Elementary and a short walk to Vernon Secondary School, Lakeview Park, and the beloved Lakeview Wading Pool, this is truly the ultimate family-friendly location. Upstairs, the main residence offers 4 bright and comfortable bedrooms, a spacious living area with a cozy wood-burning fireplace, and access to a lovely back deck—perfect for summer barbecues or relaxing evenings. The front deck was resurfaced in 2023 with new railings, adding to the home's fresh, updated look. On the entry level, you'll find a self-contained 1-bedroom suite, ideal for guests, extended family, or rental income plus a den or flex space. The home features a single-car garage, ample additional parking, and a fully fenced lovely backyard offering great privacy. With numerous recent updates and thoughtful renovations throughout—the home is ""neat as a pin"", full of character, and move-in ready. (id:27818)
Open House
This property has open houses!
12:00 pm
Ends at:2:00 pm
Property Details
| MLS® Number | 10345828 |
| Property Type | Single Family |
| Neigbourhood | East Hill |
| Parking Space Total | 3 |
Building
| Bathroom Total | 3 |
| Bedrooms Total | 5 |
| Appliances | Refrigerator, Dishwasher, Dryer, Range - Electric, Washer |
| Constructed Date | 1974 |
| Construction Style Attachment | Detached |
| Fireplace Fuel | Wood |
| Fireplace Present | Yes |
| Fireplace Type | Conventional |
| Heating Type | Forced Air, See Remarks |
| Stories Total | 2 |
| Size Interior | 1926 Sqft |
| Type | House |
| Utility Water | Municipal Water |
Parking
| Attached Garage | 1 |
Land
| Acreage | No |
| Sewer | Municipal Sewage System |
| Size Irregular | 0.14 |
| Size Total | 0.14 Ac|under 1 Acre |
| Size Total Text | 0.14 Ac|under 1 Acre |
| Zoning Type | Unknown |
Rooms
| Level | Type | Length | Width | Dimensions |
|---|---|---|---|---|
| Second Level | Bedroom | 10'8'' x 13'1'' | ||
| Second Level | Bedroom | 10'1'' x 10'2'' | ||
| Second Level | Bedroom | 9' x 8'1'' | ||
| Second Level | Living Room | 13'10'' x 13'2'' | ||
| Second Level | Full Bathroom | 10'7'' x 7'6'' | ||
| Second Level | Kitchen | 11'1'' x 10'11'' | ||
| Second Level | Dining Room | 9'7'' x 9'1'' | ||
| Second Level | Full Ensuite Bathroom | 3'10'' x 6'8'' | ||
| Second Level | Primary Bedroom | 11'5'' x 19'3'' | ||
| Main Level | Den | 10'11'' x 12'4'' | ||
| Main Level | Laundry Room | 11'6'' x 4'9'' |
https://www.realtor.ca/real-estate/28246959/1007-33-avenue-vernon-east-hill
Interested?
Contact us for more information

Heather Angel

4007 - 32nd Street
Vernon, British Columbia V1T 5P2
(250) 545-5371
(250) 542-3381
















































































