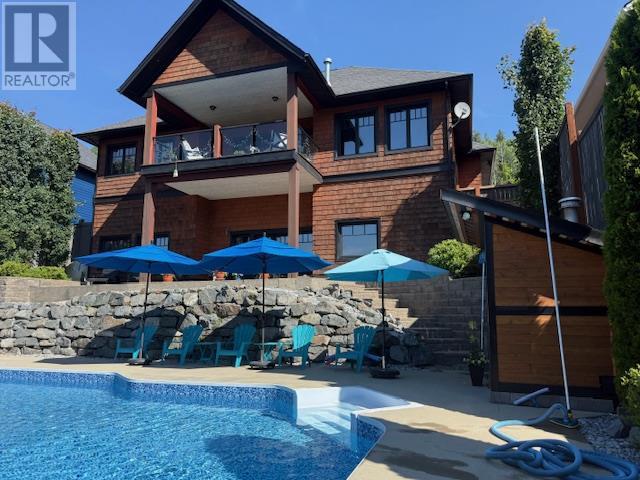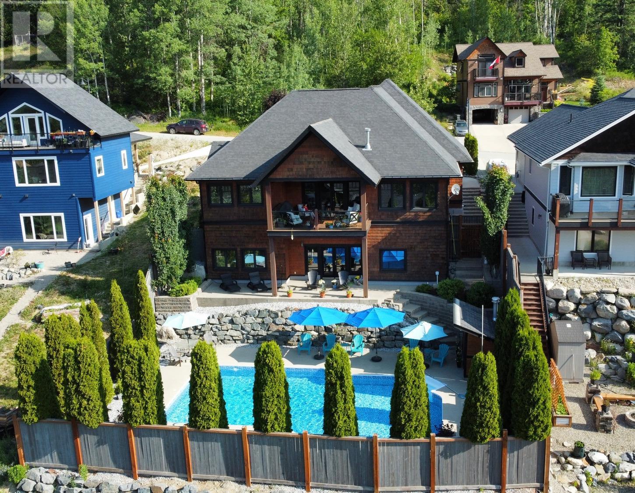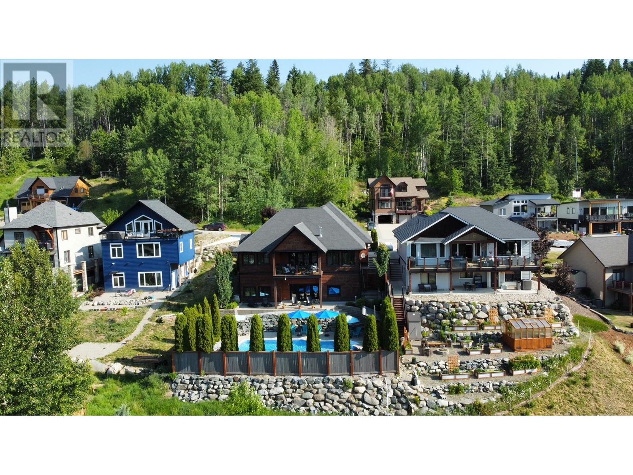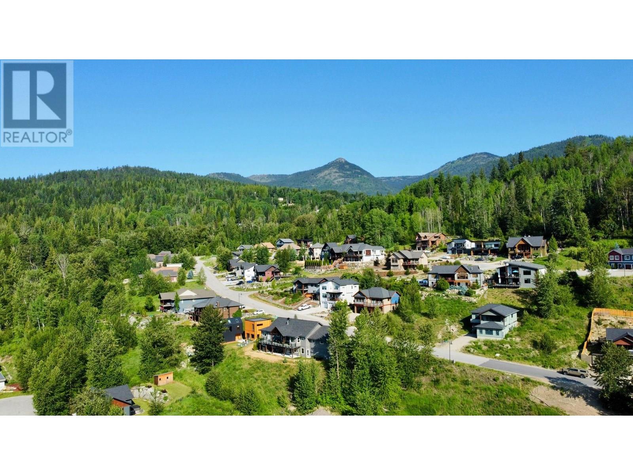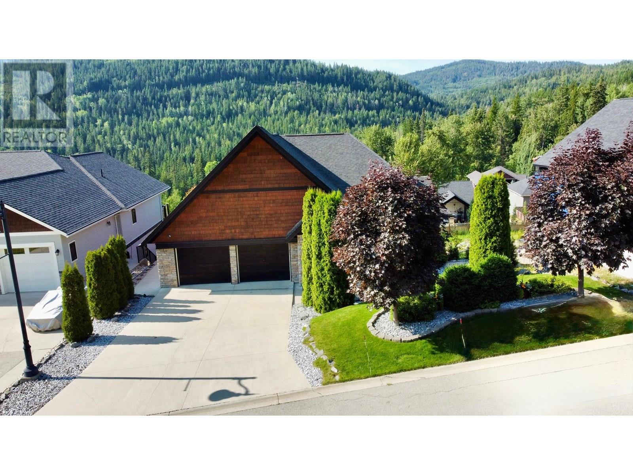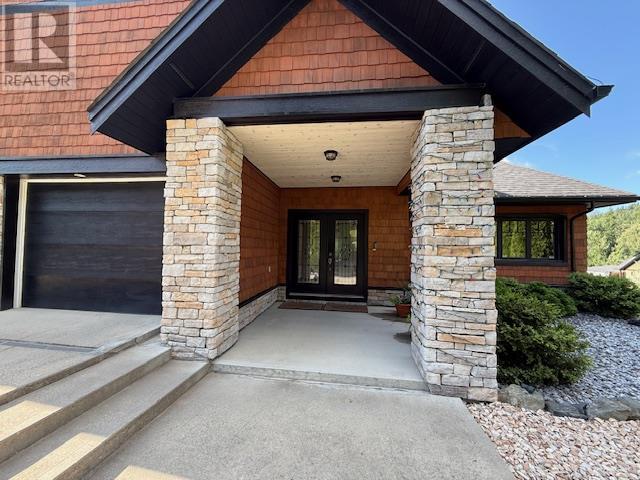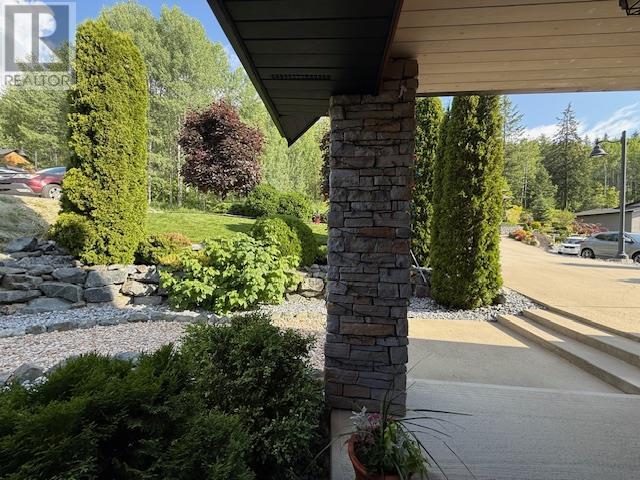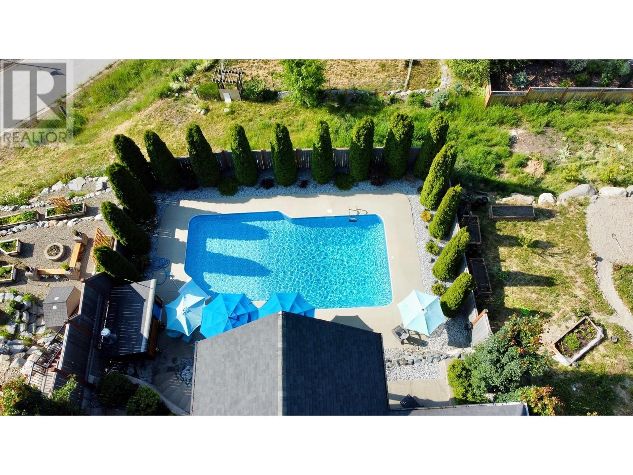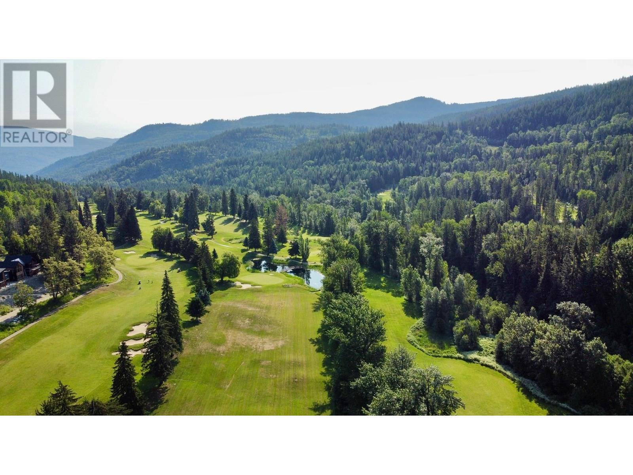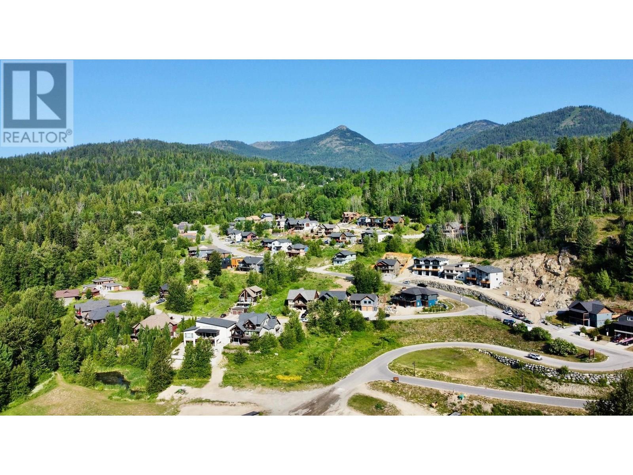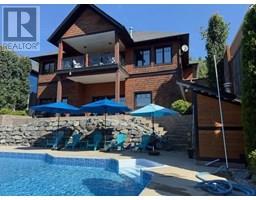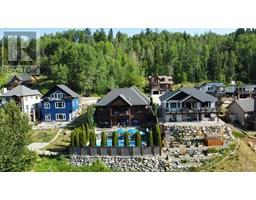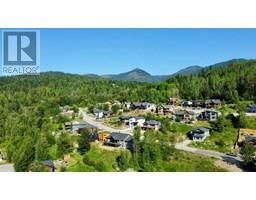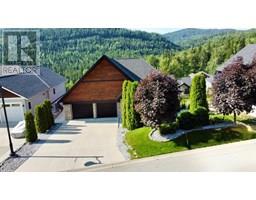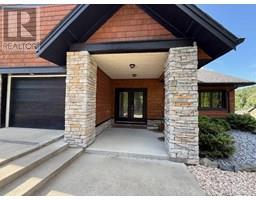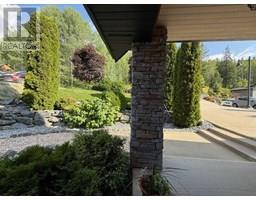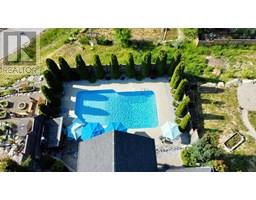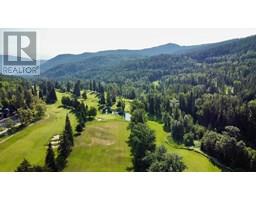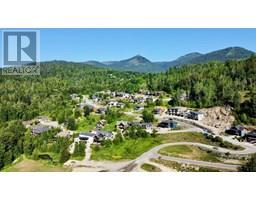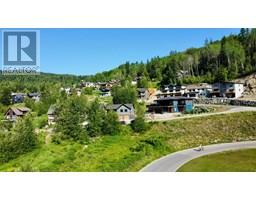1009 Silvertip Road Rossland, British Columbia V0G 1Y0
$1,499,000
This exceptional three-bedroom, plus flex room (main floor), home offers quality, comfort, and a standout backyard retreat. The exterior construction is ICF Logix, and the exterior walls are 13.5 inches thick. The mechanical room houses a HRV system, hot water on demand, and a connected AC system. The exterior landscaping features a variety of attractive features, including trees, shrubs, flowers, and decorative rocks. Step inside through the front French doors to the main floor and find high-end finishes throughout, including solid maple hardwood floors, slate-tiled entry, and solid maple cabinetry. The spacious kitchen is a chef’s dream with granite countertops, a wall of pantry storage, a gas range, double ovens, granite countertop seating for five, and an open concept design that flows seamlessly into the dining and living areas. French doors leading to a covered deck with views of mountains and golf course. The main level also features a convenient laundry room, direct access to the insulated double garage and a serene primary bedroom with ample closet space and a spa-like ensuite with soaker tub, a walk-in slate shower and heated floors. Superior soundproofing between levels and interior walls ensures peace and quiet. Downstairs, the 12-foot ceilings create an airy feel, with a large rec room, two large bedrooms, a massive bathroom with double sinks and a large walk-in shower. From the recreation room, go through the double doors that open to a basement walkout of exposed aggregate concrete deck. Walk down staircase to your own private oasis with mature landscaping and a 40-foot x 20-foot inground swimming pool, all tucked behind a wall of towering cedars. This is perfect for relaxing or entertaining in complete seclusion. This home is designed for year-round enjoyment. Interior photos are available upon request. Don’t miss the opportunity to own a beautiful home only steps to Redstone Golf Course and five minutes to Red Mountain Ski Resort. (id:27818)
Property Details
| MLS® Number | 10352472 |
| Property Type | Single Family |
| Neigbourhood | Rossland |
| Parking Space Total | 2 |
| Pool Type | Inground Pool, Outdoor Pool |
| View Type | Mountain View |
Building
| Bathroom Total | 3 |
| Bedrooms Total | 4 |
| Basement Type | Full |
| Constructed Date | 2007 |
| Construction Style Attachment | Detached |
| Cooling Type | Central Air Conditioning |
| Exterior Finish | Cedar Siding, Stone |
| Fireplace Fuel | Gas |
| Fireplace Present | Yes |
| Fireplace Type | Unknown |
| Half Bath Total | 1 |
| Heating Type | Forced Air, Radiant Heat |
| Roof Material | Asphalt Shingle |
| Roof Style | Unknown |
| Stories Total | 2 |
| Size Interior | 2930 Sqft |
| Type | House |
| Utility Water | Municipal Water |
Parking
| Attached Garage | 2 |
Land
| Acreage | No |
| Sewer | Municipal Sewage System |
| Size Irregular | 0.2 |
| Size Total | 0.2 Ac|under 1 Acre |
| Size Total Text | 0.2 Ac|under 1 Acre |
| Zoning Type | Unknown |
Rooms
| Level | Type | Length | Width | Dimensions |
|---|---|---|---|---|
| Lower Level | Bedroom | 15'6'' x 16'4'' | ||
| Lower Level | Other | 17'1'' x 19'4'' | ||
| Lower Level | Bedroom | 14'11'' x 18'1'' | ||
| Lower Level | Utility Room | 23'9'' x 6' | ||
| Lower Level | 4pc Bathroom | 9'4'' x 13'9'' | ||
| Lower Level | Living Room | 22'4'' x 13'9'' | ||
| Main Level | Dining Room | 13'9'' x 9'1'' | ||
| Main Level | 4pc Ensuite Bath | 9'5'' x 10'11'' | ||
| Main Level | Primary Bedroom | 14'1'' x 11'11'' | ||
| Main Level | Kitchen | 14'2'' x 14'6'' | ||
| Main Level | Bedroom | 12'5'' x 10'8'' | ||
| Main Level | 2pc Bathroom | 3'9'' x 7'7'' | ||
| Main Level | Living Room | 15'9'' x 15'3'' | ||
| Main Level | Laundry Room | 7'7'' x 8'4'' | ||
| Main Level | Foyer | 7'10'' x 7'3'' |
https://www.realtor.ca/real-estate/28479301/1009-silvertip-road-rossland-rossland
Interested?
Contact us for more information
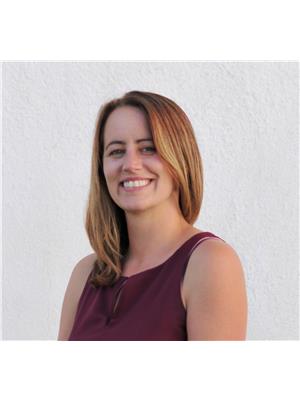
Amy Ens
www.amy-ens.c21.ca/

1358 Cedar Avenue
Trail, British Columbia V1R 4C2
(250) 368-8818
(250) 368-8812
