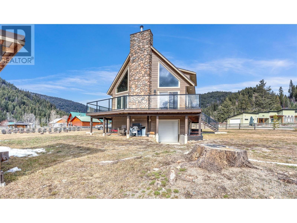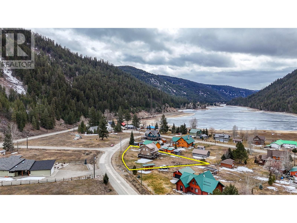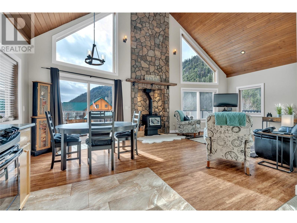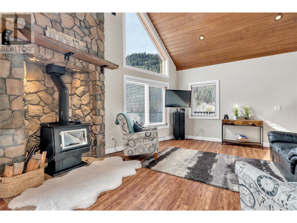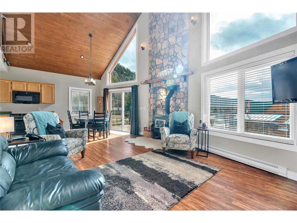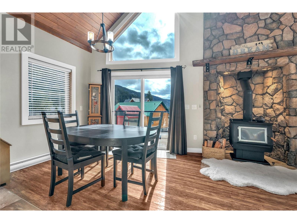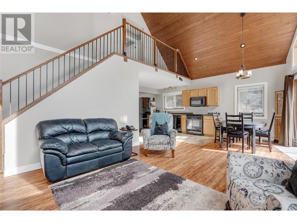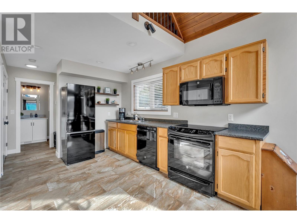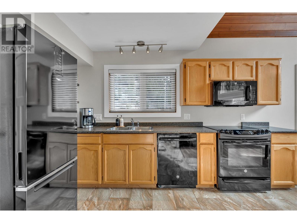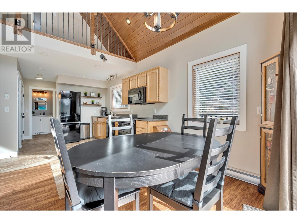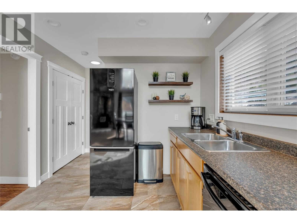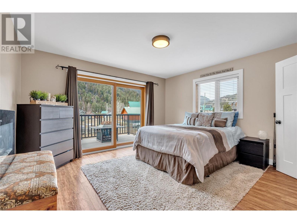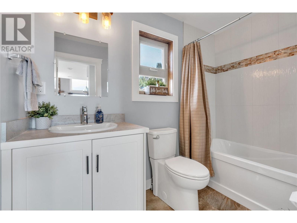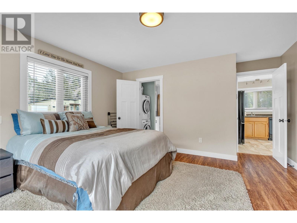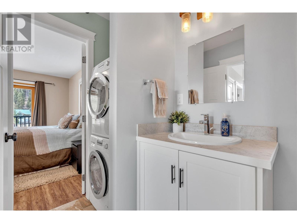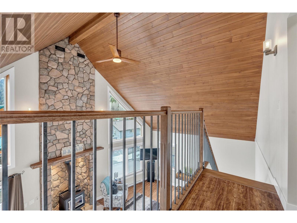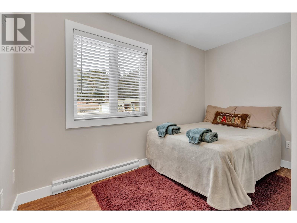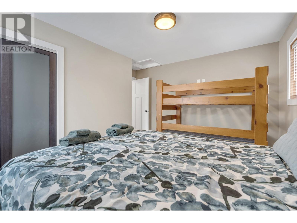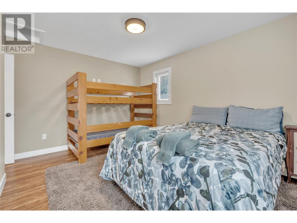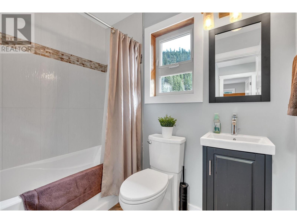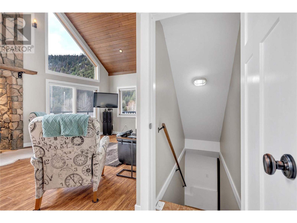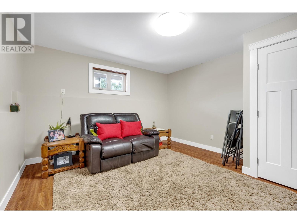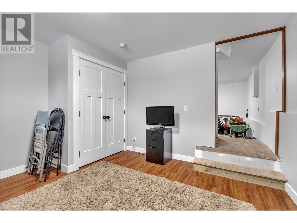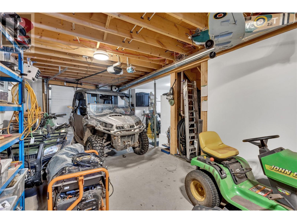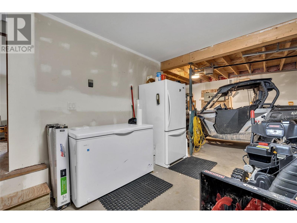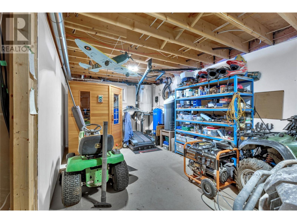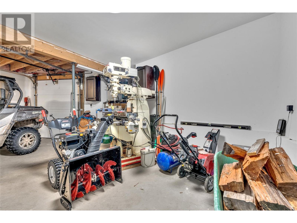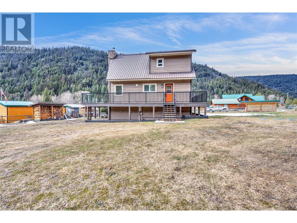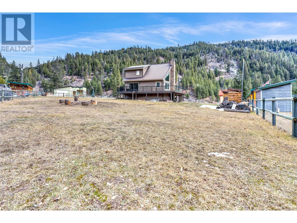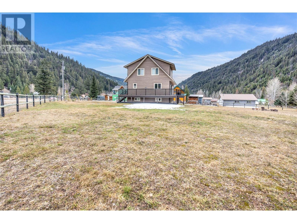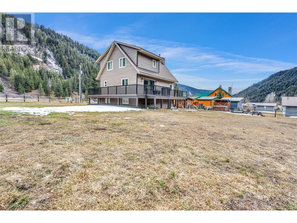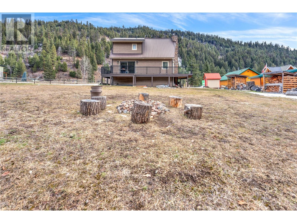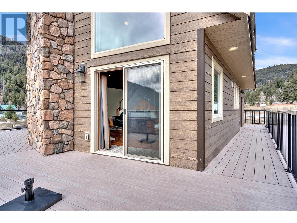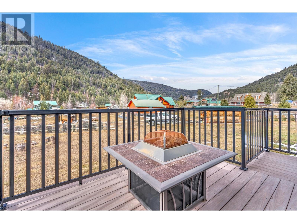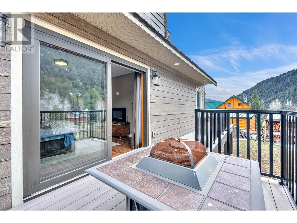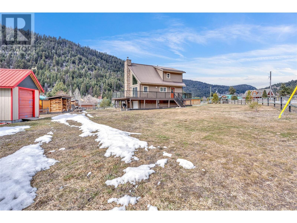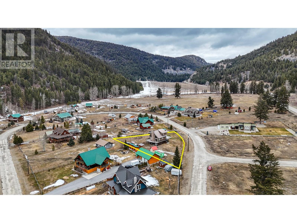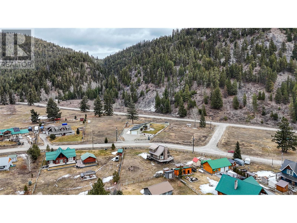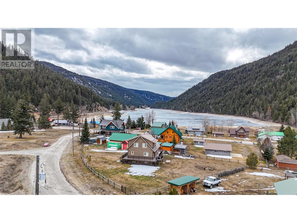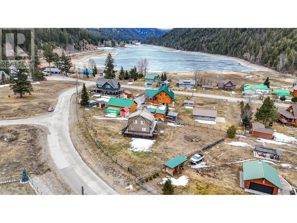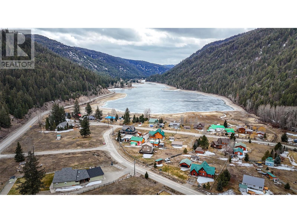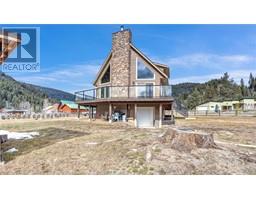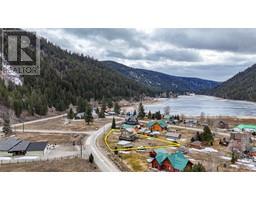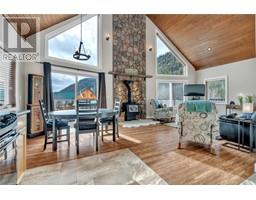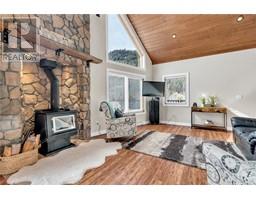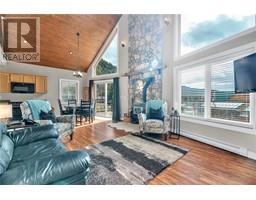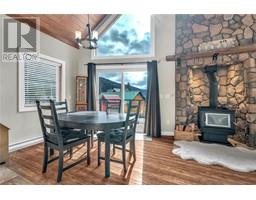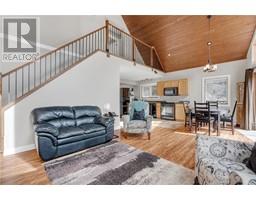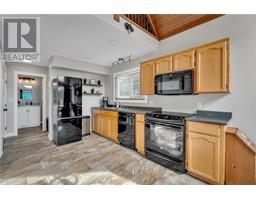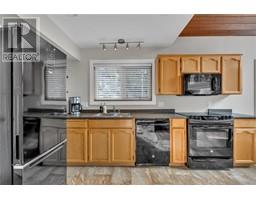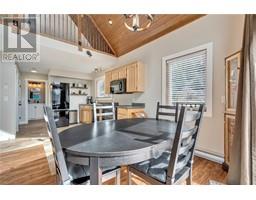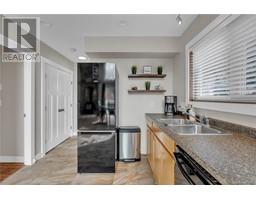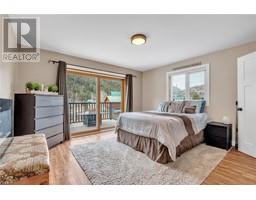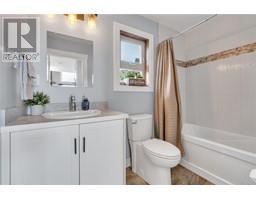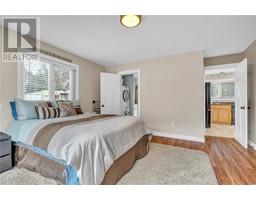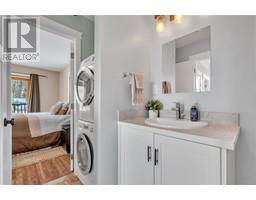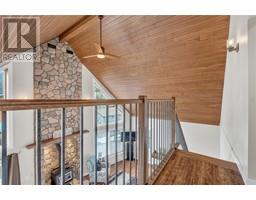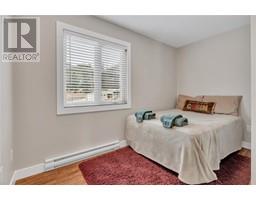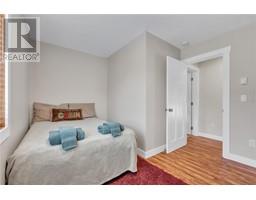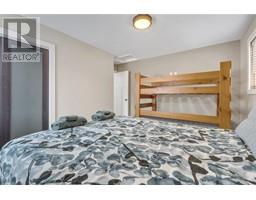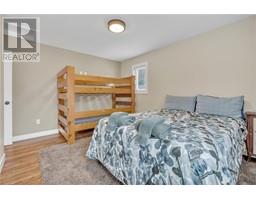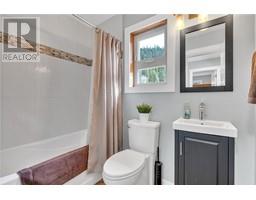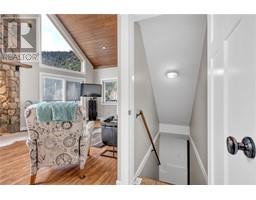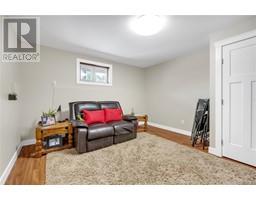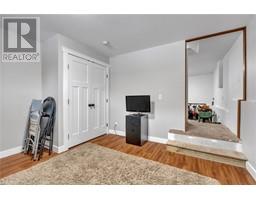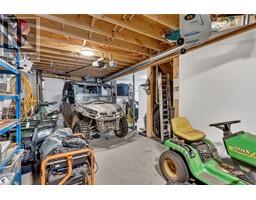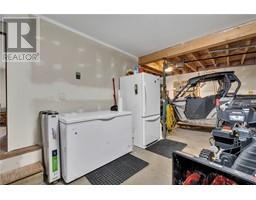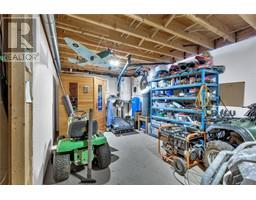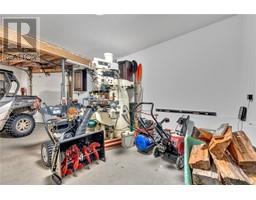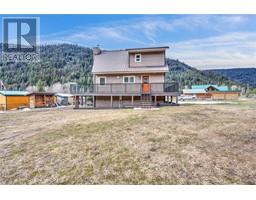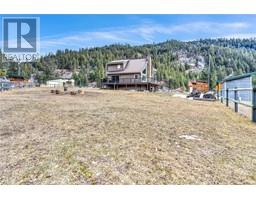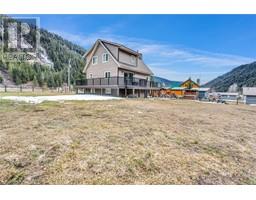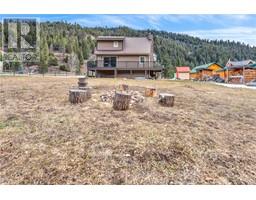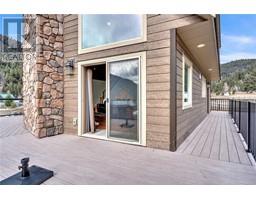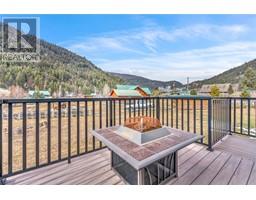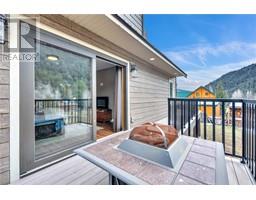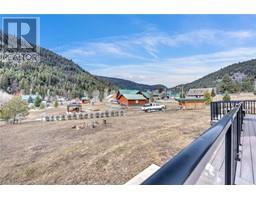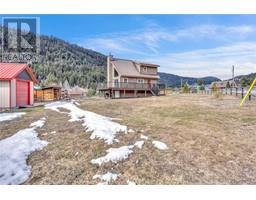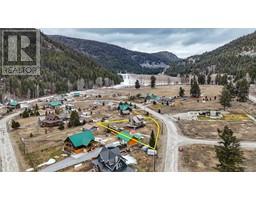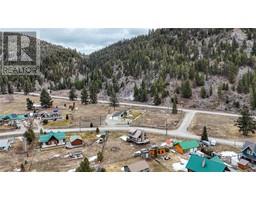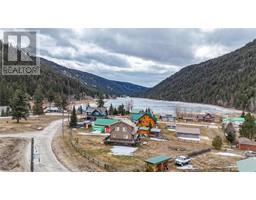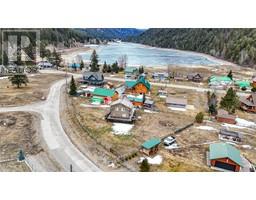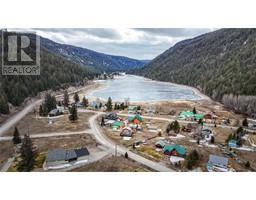101 Skye Blue Loop Princeton, British Columbia V0X 1W0
$699,990
Welcome to your very own slice of paradise at Allison Lake! This delightful half-acre retreat features 3 cozy bedrooms and 2 full baths, perfect for making unforgettable memories. Step inside this charming 4-season home and on the main level, you’ll love the convenience of having laundry just a hop away from the primary bedroom, which boasts an electric fireplace and a sliding glass door that beckons you to the deck and outdoor gas firepit. The heart of the home is the impressive 21ft stone wood fireplace, surrounded by an open concept living and dining area filled with natural light. Venture upstairs to discover 2 additional bedrooms and a full bath, ideal for family and friends. Complete with heated floors in the main bathroom and kitchen—talk about toasty toes! Step outside onto the wrap-around composite deck, where you can soak in the stunning mountain views. There's also great storage underneath and easy access from the drive-in basement door—perfect for stowing away your adventure gear! This property is thoughtfully equipped with all the modern conveniences: LED lighting, built-in vacuum, security system, weather station, water softener, and even a powerful 7500W generator. Outside, you’ll find a fully fenced yard with 2 gates, RV parking with hookups for power, water, and sewer—everything you need for a fun-filled getaway! The basement features a cozy rec room, workshop, plenty of storage, and your very own sauna for those relaxing moments after a day of play. You're just steps away from the lake and boat launch, and only minutes from beautiful ATV trails, hiking, biking, and the Provincial Park & Campground. The lake is a haven for kayaking, fishing, and boating enthusiasts! This isn’t just a property; it's your gateway to adventure! Come experience the joy of lake living today! (id:27818)
Property Details
| MLS® Number | 10338822 |
| Property Type | Single Family |
| Neigbourhood | Princeton Rural |
| Amenities Near By | Recreation |
| Features | Irregular Lot Size |
| Parking Space Total | 4 |
| View Type | Lake View, Mountain View |
Building
| Bathroom Total | 2 |
| Bedrooms Total | 3 |
| Appliances | Refrigerator, Dishwasher, Dryer, Range - Electric, Microwave, Washer, Water Softener |
| Architectural Style | Contemporary |
| Basement Type | Full |
| Constructed Date | 2012 |
| Construction Style Attachment | Detached |
| Exterior Finish | Other |
| Fire Protection | Security System |
| Fireplace Fuel | Electric,wood |
| Fireplace Present | Yes |
| Fireplace Type | Unknown,conventional |
| Flooring Type | Laminate, Tile |
| Heating Fuel | Electric, Wood |
| Heating Type | Baseboard Heaters, Stove |
| Roof Material | Metal |
| Roof Style | Unknown |
| Stories Total | 3 |
| Size Interior | 1351 Sqft |
| Type | House |
| Utility Water | Well |
Parking
| See Remarks | |
| R V | 1 |
Land
| Access Type | Highway Access |
| Acreage | No |
| Fence Type | Fence |
| Land Amenities | Recreation |
| Sewer | Septic Tank |
| Size Irregular | 0.5 |
| Size Total | 0.5 Ac|under 1 Acre |
| Size Total Text | 0.5 Ac|under 1 Acre |
| Zoning Type | Unknown |
Rooms
| Level | Type | Length | Width | Dimensions |
|---|---|---|---|---|
| Second Level | 4pc Bathroom | Measurements not available | ||
| Second Level | Bedroom | 13'8'' x 10'5'' | ||
| Second Level | Bedroom | 11'8'' x 10'0'' | ||
| Basement | Other | 28'0'' x 11'5'' | ||
| Basement | Workshop | 14'0'' x 13'0'' | ||
| Basement | Recreation Room | 13'8'' x 12'7'' | ||
| Main Level | 4pc Bathroom | Measurements not available | ||
| Main Level | Foyer | 9'0'' x 3'4'' | ||
| Main Level | Primary Bedroom | 13'10'' x 12'10'' | ||
| Main Level | Kitchen | 13'2'' x 9'6'' | ||
| Main Level | Dining Room | 8'5'' x 7'5'' | ||
| Main Level | Living Room | 14'0'' x 14'0'' |
Utilities
| Cable | Available |
| Electricity | Available |
| Telephone | Available |
| Water | Available |
https://www.realtor.ca/real-estate/28019218/101-skye-blue-loop-princeton-princeton-rural
Interested?
Contact us for more information
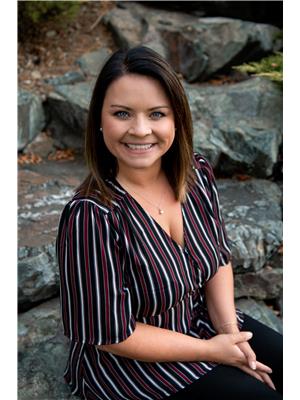
Candice Quinnell

136 Vermilion Ave, Po Box 868
Princeton, British Columbia V0X 1W0
(250) 295-1585
