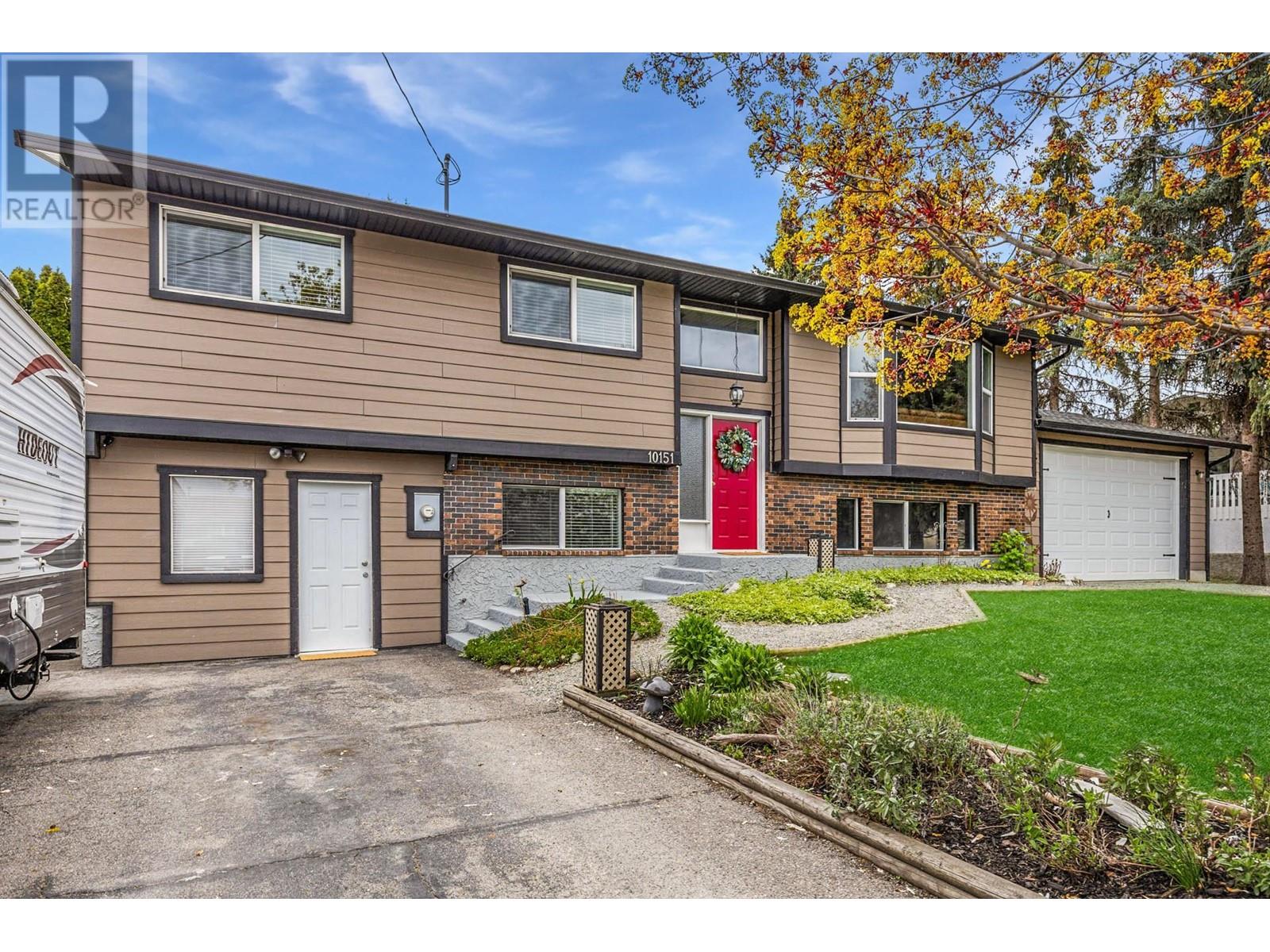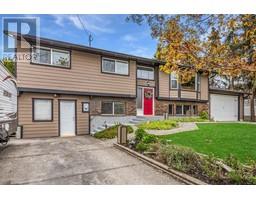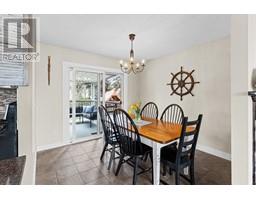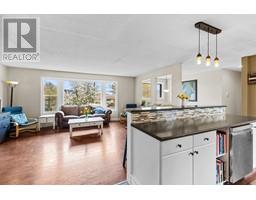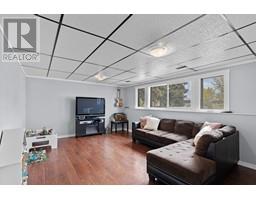10151 Kel Vern Crescent Lake Country, British Columbia V4V 1L3
$879,900
The Perfect Blend of Country Charm and Urban Convenience – Welcome to Lake Country Living! Nestled on a spacious .25-acre lot in a peaceful setting, this fantastic family home offers the best of both worlds – a country feel just minutes from town and amenities. Enjoy two driveways with loads of parking for vehicles, RVs, and a double car garage/shop. The private backyard is a true retreat with mature landscaping, tons of green space, a grapevine-covered pergola, soothing hot tub and underground irrigation. Inside, the 5-bedroom, 3-bathroom layout is perfect for families, with 3 bedrooms on the main including a primary with 2-piece ensuite. The open-concept main floor features a kitchen with stainless steel appliances, gas range, large sit-up bar, and a generous dining area. The cozy living room with gas fireplace flows seamlessly from the kitchen. Step out to the covered deck overlooking the yard-plus there’s extra storage under the deck. Downstairs offers a large rec room, 2 more bedrooms, laundry, and a standout mudroom/storage area (277 sq. ft)-ideal for busy families. With laminate and tile flooring throughout, this is a low-maintenance, move-in-ready home in a sought-after Lake Country location! (id:27818)
Property Details
| MLS® Number | 10344739 |
| Property Type | Single Family |
| Neigbourhood | Lake Country South West |
| Features | Balcony |
| Parking Space Total | 2 |
Building
| Bathroom Total | 3 |
| Bedrooms Total | 5 |
| Constructed Date | 1976 |
| Construction Style Attachment | Detached |
| Cooling Type | Central Air Conditioning |
| Fireplace Fuel | Gas |
| Fireplace Present | Yes |
| Fireplace Type | Unknown |
| Flooring Type | Carpeted, Laminate, Tile |
| Half Bath Total | 1 |
| Heating Type | Forced Air |
| Roof Material | Asphalt Shingle |
| Roof Style | Unknown |
| Stories Total | 1 |
| Size Interior | 2174 Sqft |
| Type | House |
| Utility Water | Municipal Water |
Parking
| Attached Garage | 2 |
Land
| Acreage | No |
| Sewer | Septic Tank |
| Size Irregular | 0.25 |
| Size Total | 0.25 Ac|under 1 Acre |
| Size Total Text | 0.25 Ac|under 1 Acre |
| Zoning Type | Unknown |
Rooms
| Level | Type | Length | Width | Dimensions |
|---|---|---|---|---|
| Lower Level | Recreation Room | 12'10'' x 17'8'' | ||
| Lower Level | Storage | 23'9'' x 11'11'' | ||
| Lower Level | Full Bathroom | 5'7'' x 11'9'' | ||
| Lower Level | Laundry Room | 9'4'' x 8'5'' | ||
| Lower Level | Bedroom | 12'11'' x 9'11'' | ||
| Lower Level | Bedroom | 9'7'' x 13'1'' | ||
| Main Level | Full Bathroom | 10' x 7'8'' | ||
| Main Level | Bedroom | 11'11'' x 9'7'' | ||
| Main Level | Bedroom | 11'1'' x 9'11'' | ||
| Main Level | Partial Ensuite Bathroom | 4'9'' x 4'8'' | ||
| Main Level | Primary Bedroom | 13'7'' x 10'7'' | ||
| Main Level | Foyer | 5'2'' x 6'6'' | ||
| Main Level | Dining Room | 10' x 10'1'' | ||
| Main Level | Living Room | 15'8'' x 18'2'' | ||
| Main Level | Kitchen | 10'6'' x 15'11'' |
Interested?
Contact us for more information
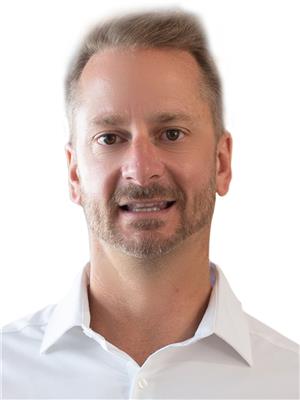
Lee Ivans
Personal Real Estate Corporation
https://dionivansrealestate.ca/
https://www.facebook.com/kelownarealestatelistings?_rdr=p
https://www.instagram.com/dionivans/

#1 - 1890 Cooper Road
Kelowna, British Columbia V1Y 8B7
(250) 860-1100
(250) 860-0595
https://royallepagekelowna.com/

Rob Dion
Personal Real Estate Corporation
https://dionivansrealestate.ca/
https://www.facebook.com/kelownarealestatelistings?_rdr=p
https://www.instagram.com/dionivans/

#1 - 1890 Cooper Road
Kelowna, British Columbia V1Y 8B7
(250) 860-1100
(250) 860-0595
https://royallepagekelowna.com/
