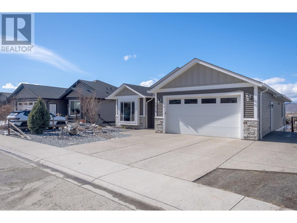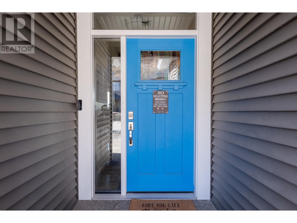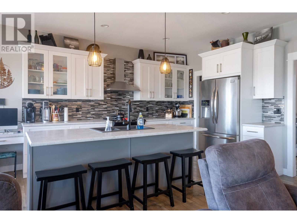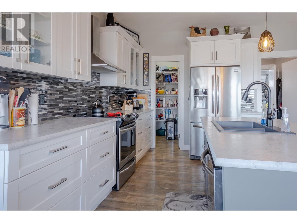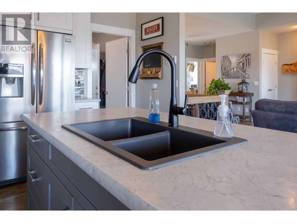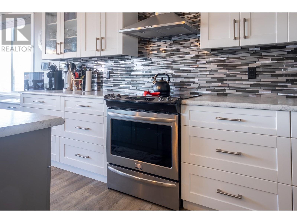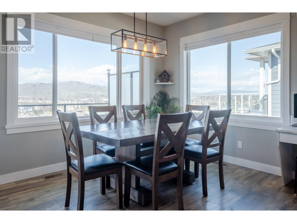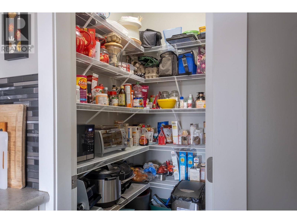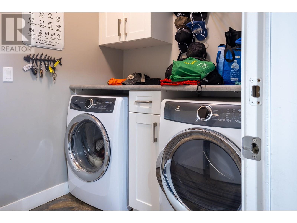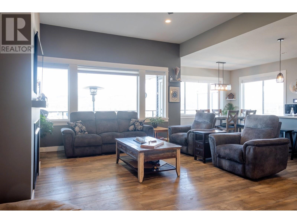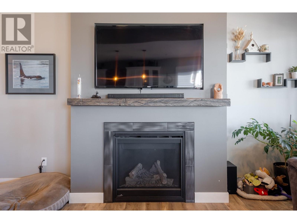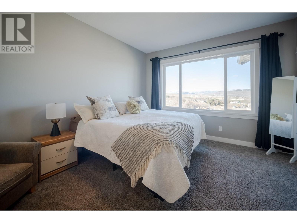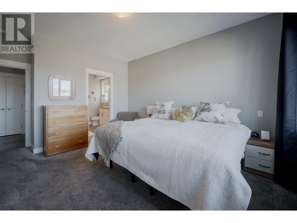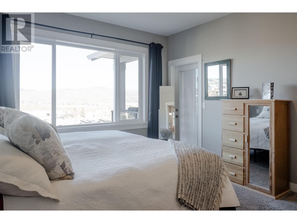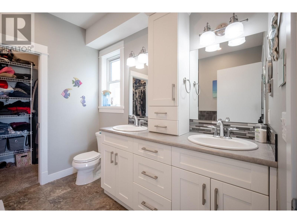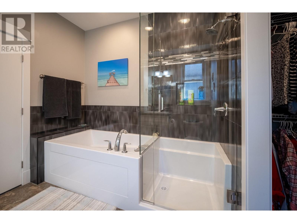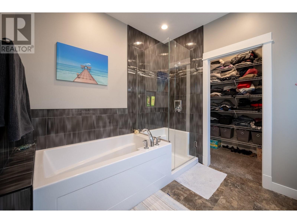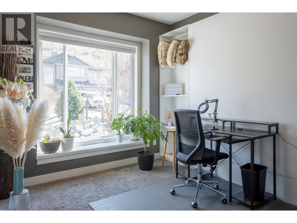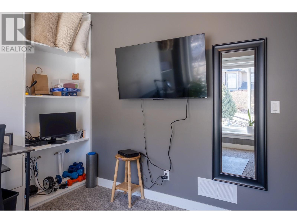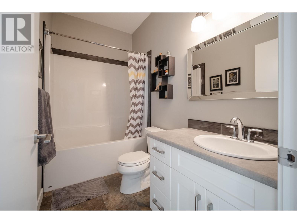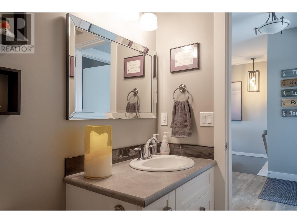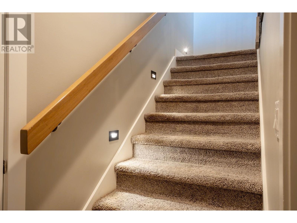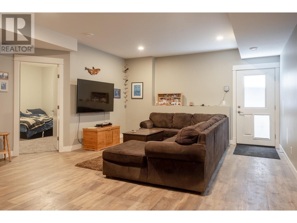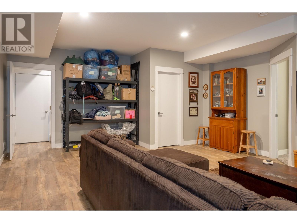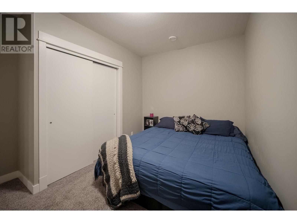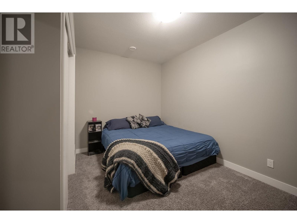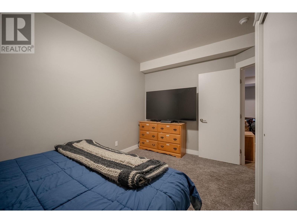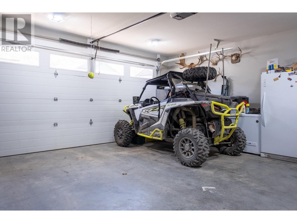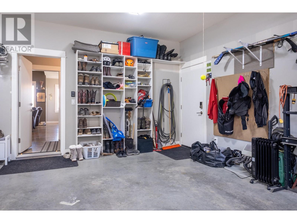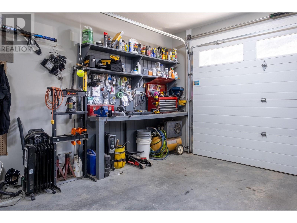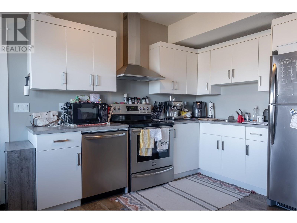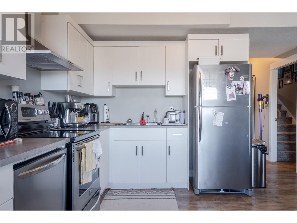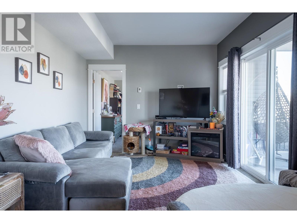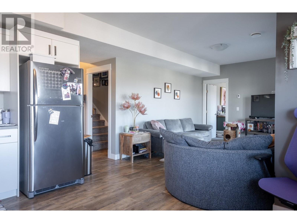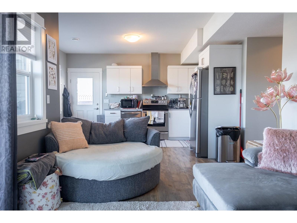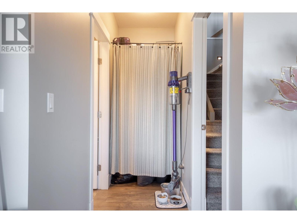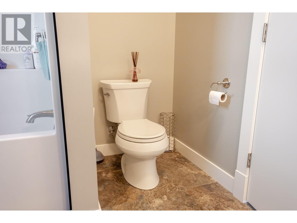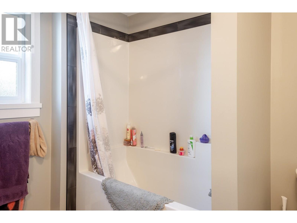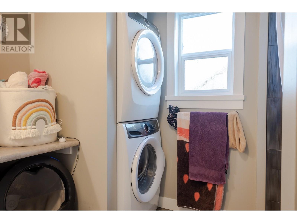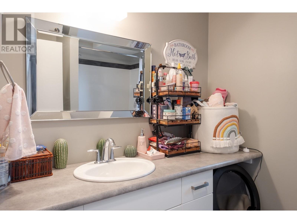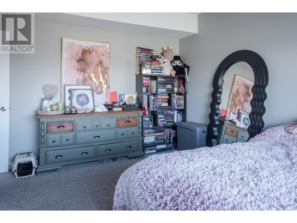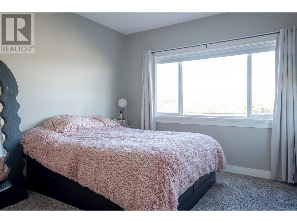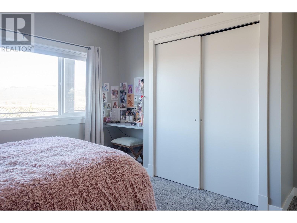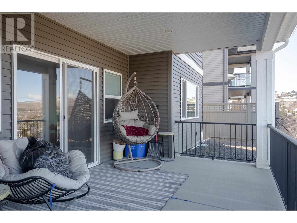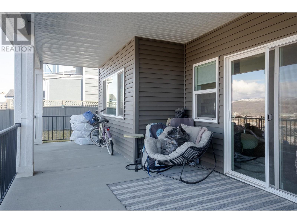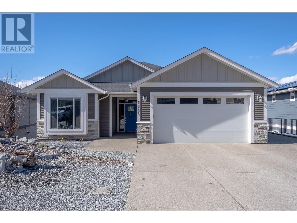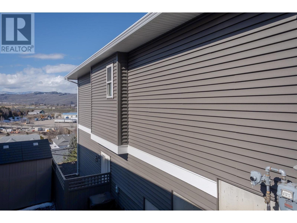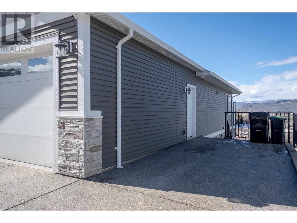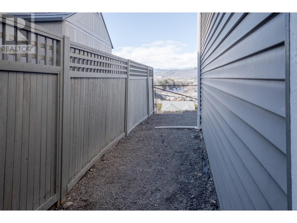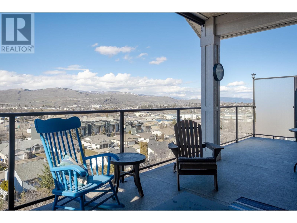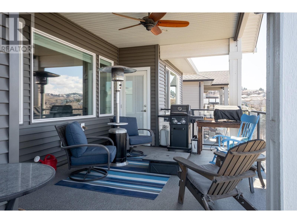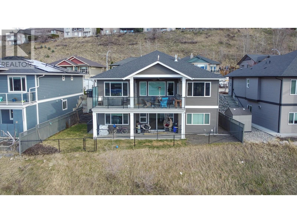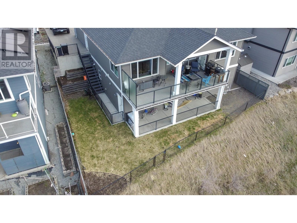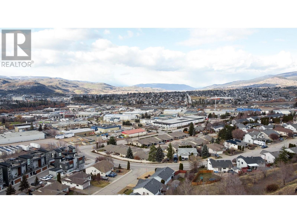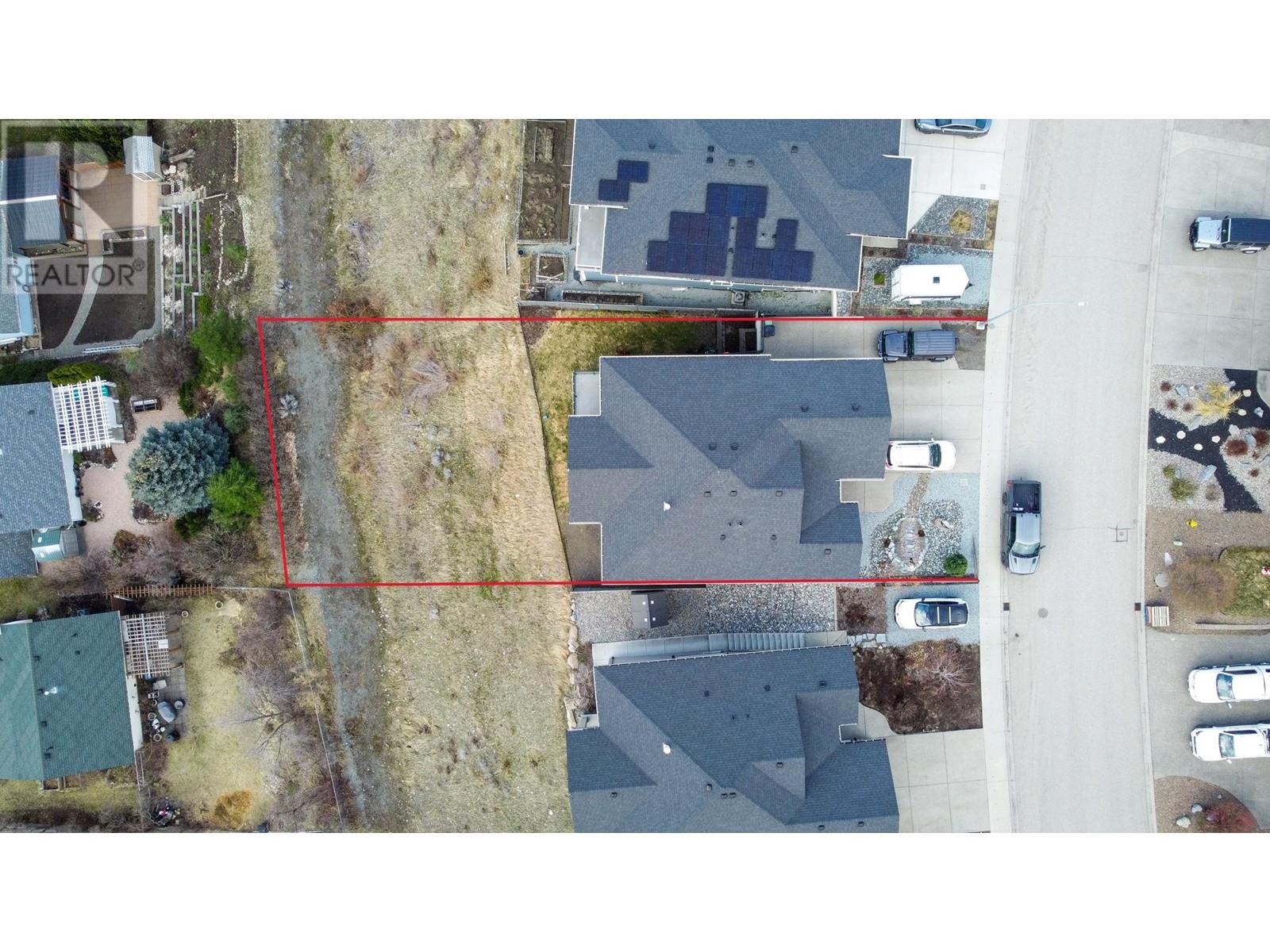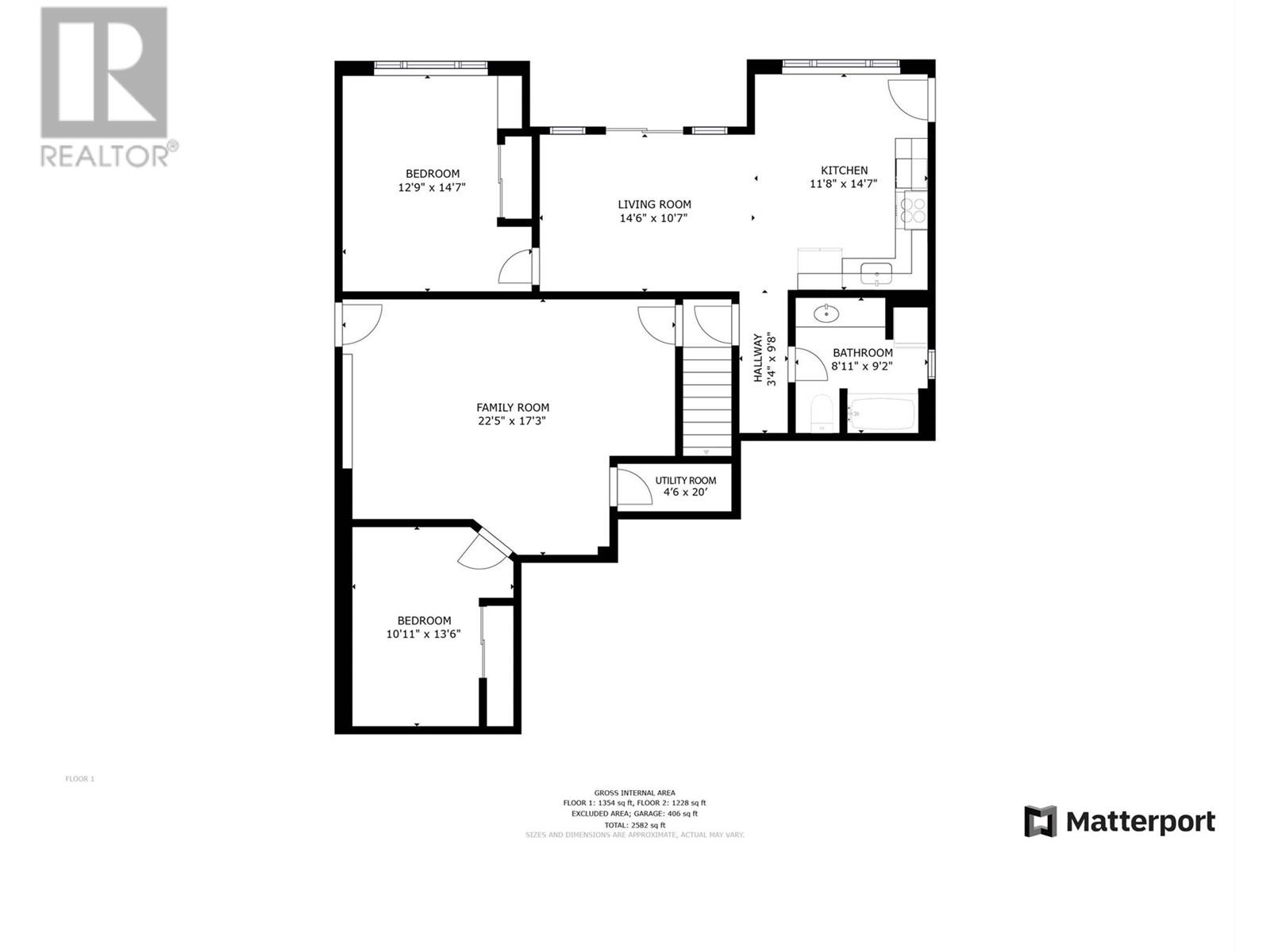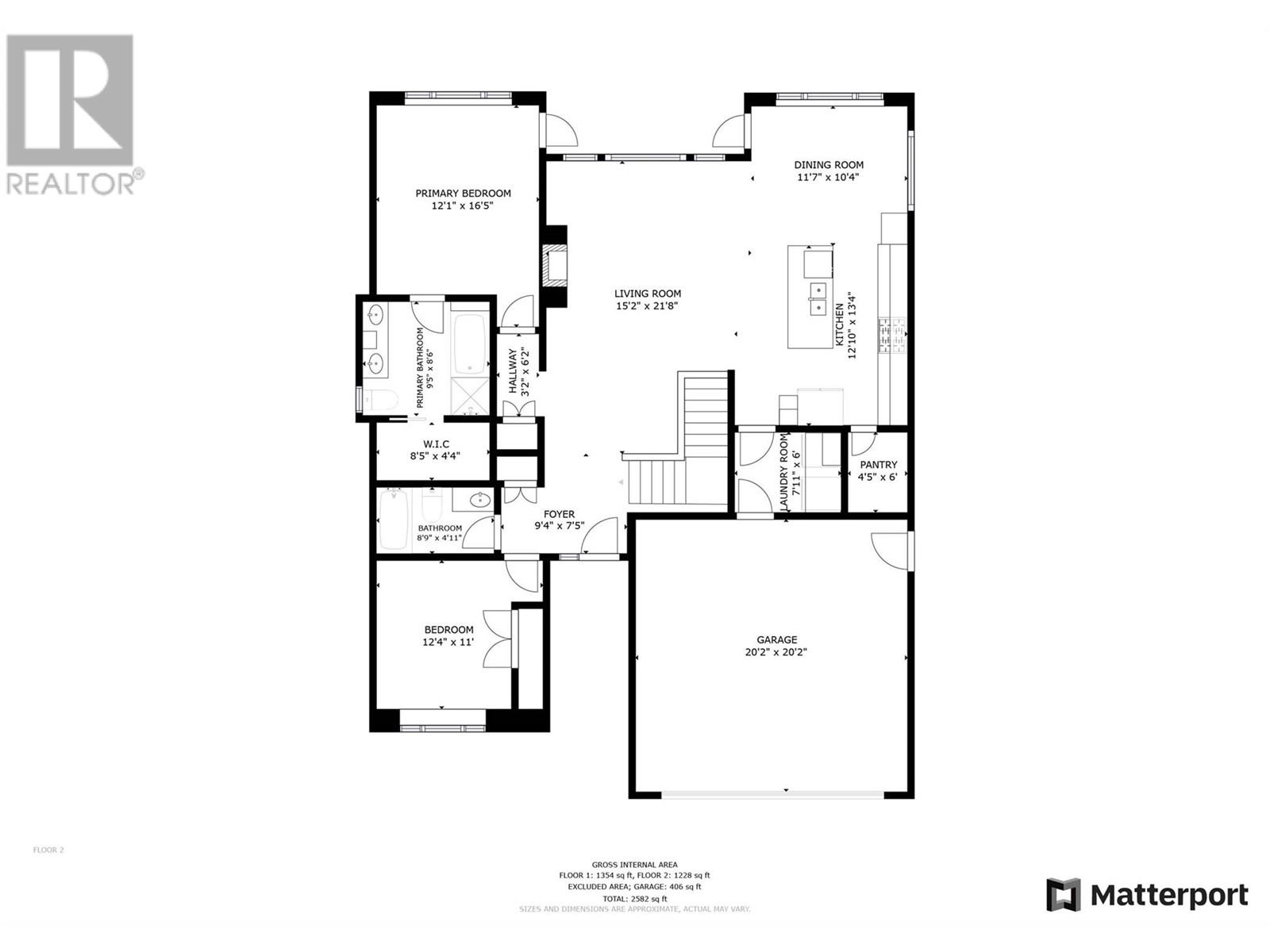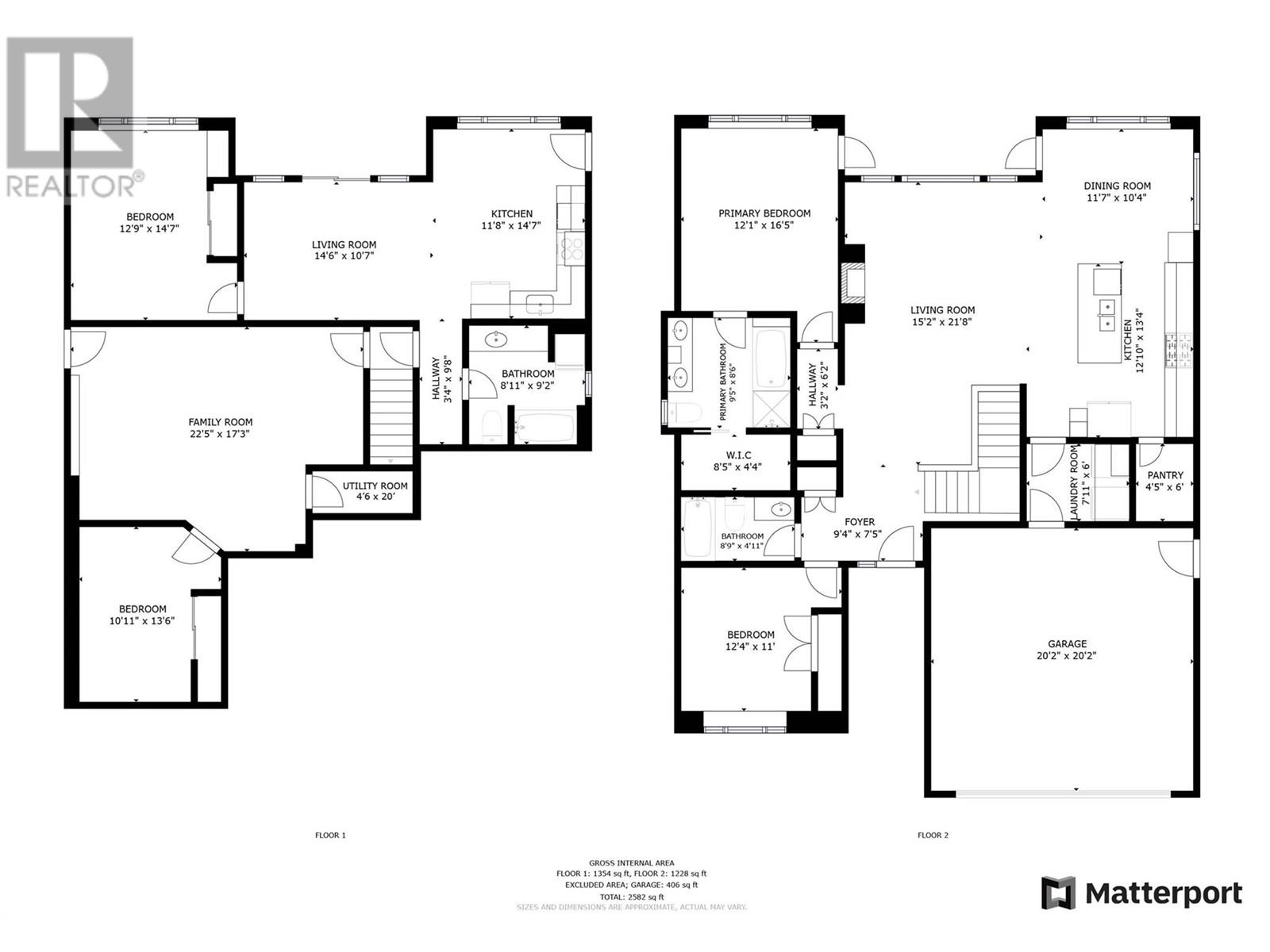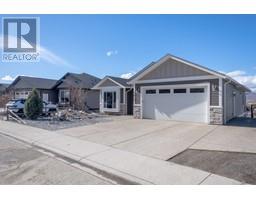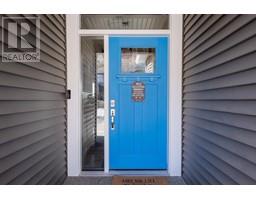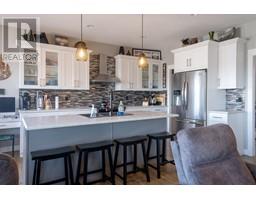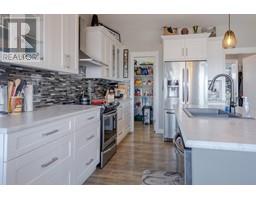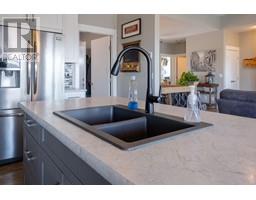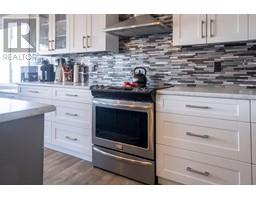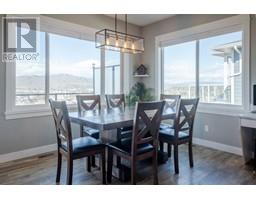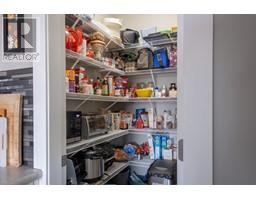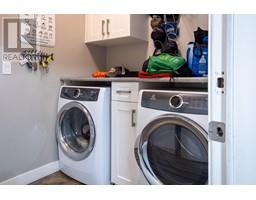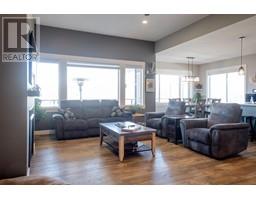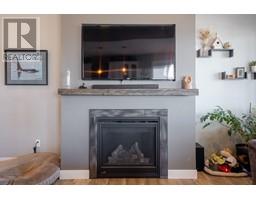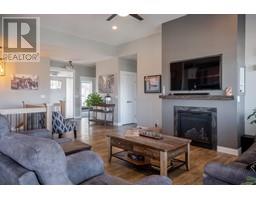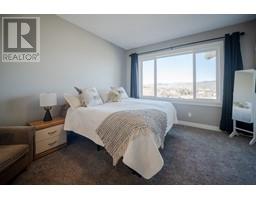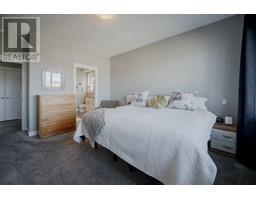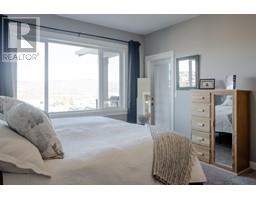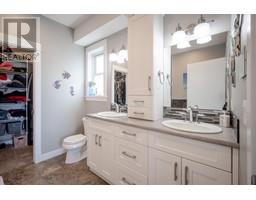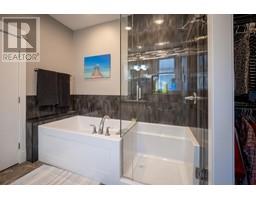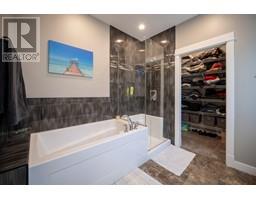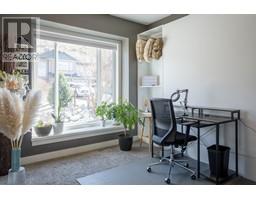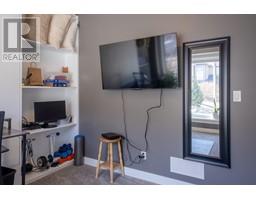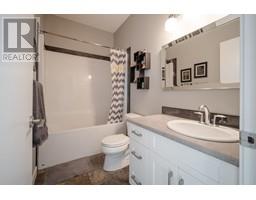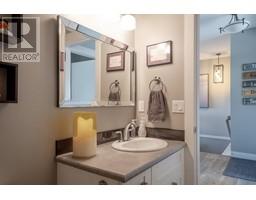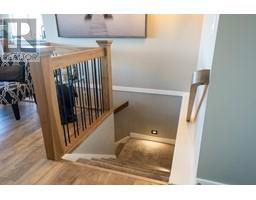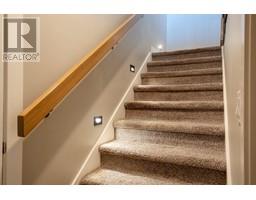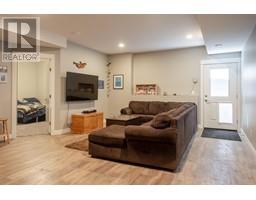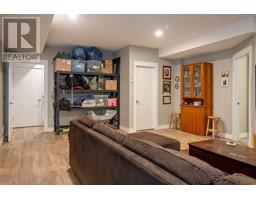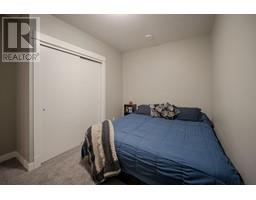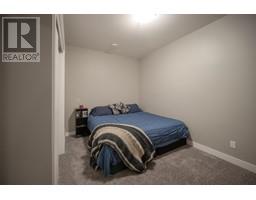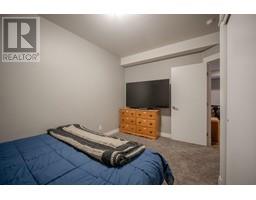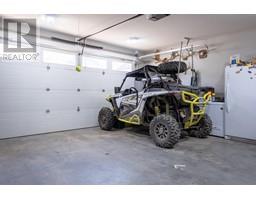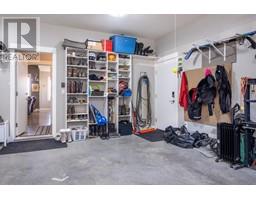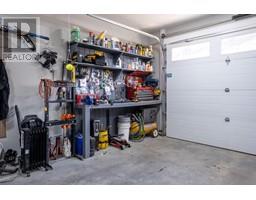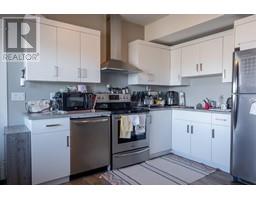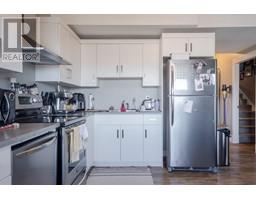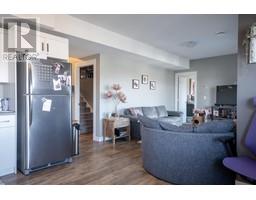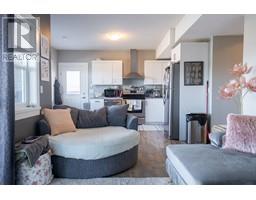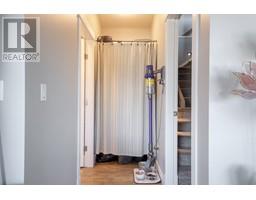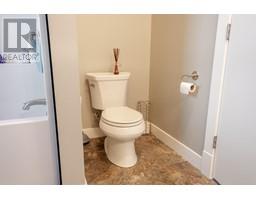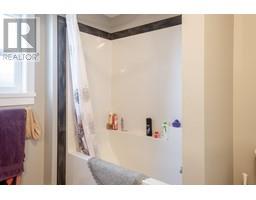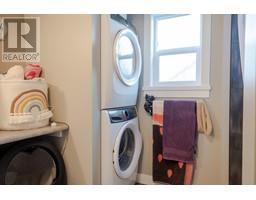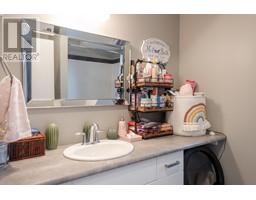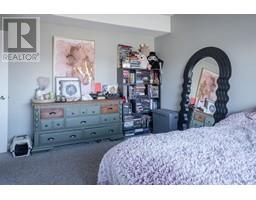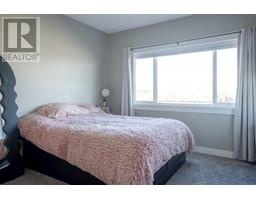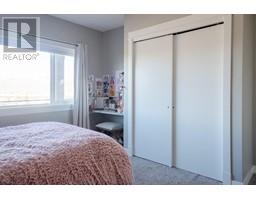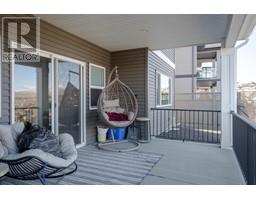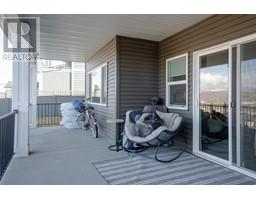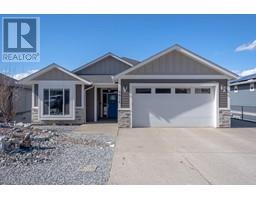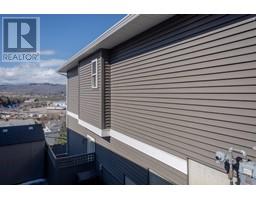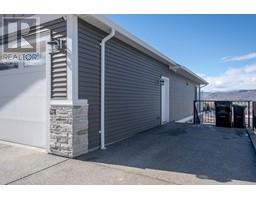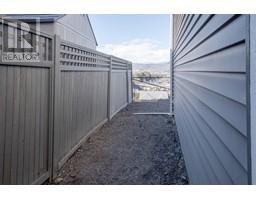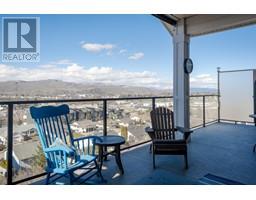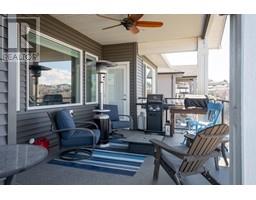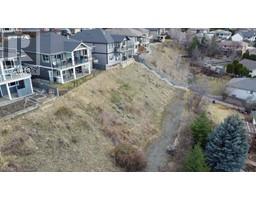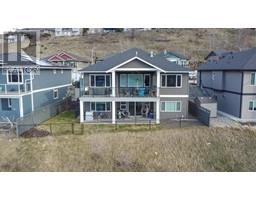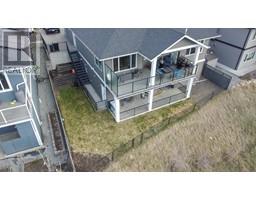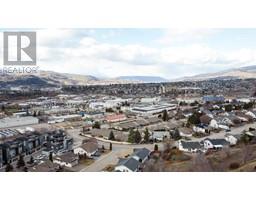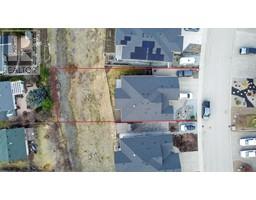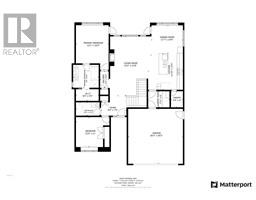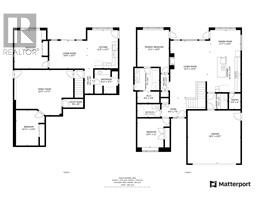1016 Mt Begbie Drive Vernon, British Columbia V1B 4A2
$1,190,000
Spacious Family Home with RV Parking & Rental Suite on Middleton Mountain Welcome to 1016 Mt Begbie Drive, Vernon, BC, a well-appointed 4-bedroom, 3-bathroom home offering stunning mountain views, ample parking, and a versatile layout. This home provides room for an RV, toy hauler, or multiple vehicles, making it perfect for adventurers or multi-car households. A rented one-bedroom basement suite with a private entrance offers great flexibility, whether for mortgage assistance or extended family. The front yard is beautifully zero-scaped with a tranquil water feature, creating a peaceful ambiance, while the backyard is a spacious, low-maintenance area ready for your vision. Inside, the open-concept living area features large windows that bring in natural light, a modern kitchen with ample cabinetry, stainless steel appliances, and a large island, plus a cozy fireplace for added warmth. Four comfortable bedrooms provide plenty of space, including a primary suite with a walk-in closet and ensuite bathroom. The additional bedrooms are well-sized for kids, guests, or a home office. Located in a quiet, family-friendly neighborhood, this home is minutes from parks, schools, hiking trails, and all the amenities Vernon has to offer. With ample parking, a functional layout, and rental income potential, this property is a fantastic opportunity for families, investors, or anyone looking for a well-rounded home in a prime location. (id:27818)
Property Details
| MLS® Number | 10339478 |
| Property Type | Single Family |
| Neigbourhood | Middleton Mountain Vernon |
| Community Features | Rentals Allowed |
| Features | Central Island, Balcony |
| Parking Space Total | 6 |
| View Type | City View, Valley View, View (panoramic) |
Building
| Bathroom Total | 3 |
| Bedrooms Total | 4 |
| Appliances | Refrigerator, Dishwasher, Dryer, Range - Electric, Microwave, See Remarks, Hood Fan |
| Architectural Style | Ranch |
| Basement Type | Full |
| Constructed Date | 2018 |
| Construction Style Attachment | Detached |
| Cooling Type | Central Air Conditioning |
| Exterior Finish | Other |
| Fireplace Fuel | Gas |
| Fireplace Present | Yes |
| Fireplace Type | Unknown |
| Flooring Type | Carpeted, Laminate, Mixed Flooring, Tile |
| Heating Type | Forced Air, See Remarks |
| Roof Material | Asphalt Shingle |
| Roof Style | Unknown |
| Stories Total | 2 |
| Size Interior | 2628 Sqft |
| Type | House |
| Utility Water | Municipal Water |
Parking
| See Remarks | |
| Attached Garage | 2 |
| Oversize | |
| R V | 1 |
Land
| Acreage | No |
| Fence Type | Chain Link |
| Landscape Features | Underground Sprinkler |
| Sewer | Municipal Sewage System |
| Size Irregular | 0.22 |
| Size Total | 0.22 Ac|under 1 Acre |
| Size Total Text | 0.22 Ac|under 1 Acre |
| Zoning Type | Unknown |
Rooms
| Level | Type | Length | Width | Dimensions |
|---|---|---|---|---|
| Basement | Utility Room | 20'0'' x 4'6'' | ||
| Basement | Bedroom | 13'6'' x 10'11'' | ||
| Basement | Family Room | 22'5'' x 17'3'' | ||
| Main Level | 5pc Ensuite Bath | 9'5'' x 8'6'' | ||
| Main Level | Primary Bedroom | 16'5'' x 12'1'' | ||
| Main Level | 3pc Bathroom | 8'9'' x 4'11'' | ||
| Main Level | Bedroom | 12'4'' x 11'0'' | ||
| Main Level | Foyer | 9'4'' x 7'5'' | ||
| Main Level | Laundry Room | 7'11'' x 6'0'' | ||
| Main Level | Pantry | 6'0'' x 4'5'' | ||
| Main Level | Living Room | 15'2'' x 21'8'' | ||
| Main Level | Dining Room | 11'7'' x 10'4'' | ||
| Main Level | Kitchen | 12'10'' x 13'4'' |
https://www.realtor.ca/real-estate/28042350/1016-mt-begbie-drive-vernon-middleton-mountain-vernon
Interested?
Contact us for more information

Rick Latta
https://www.ricklatta.ca/

3405 27 St
Vernon, British Columbia V1T 4W8
(250) 549-2103
(250) 549-2106
https://bcinteriorrealty.com/
