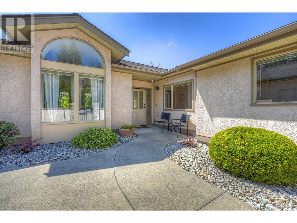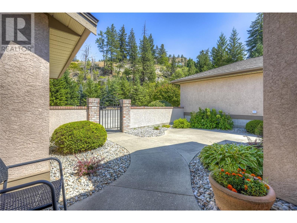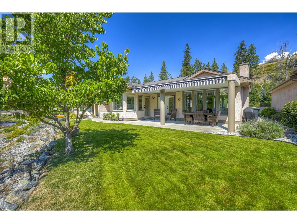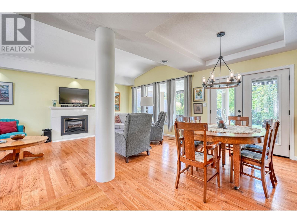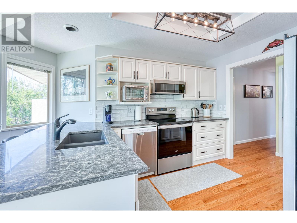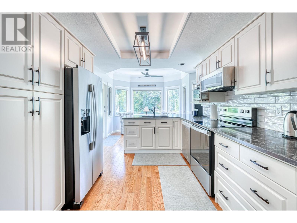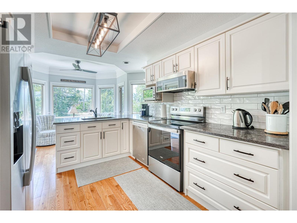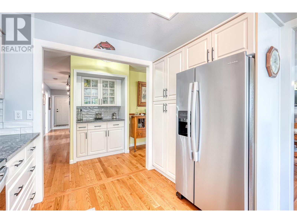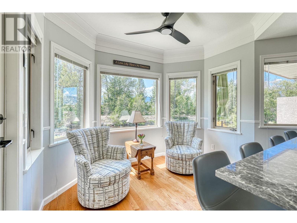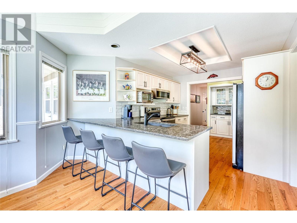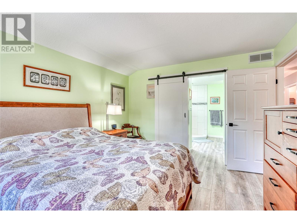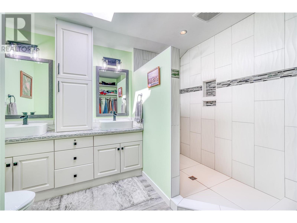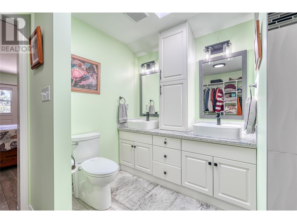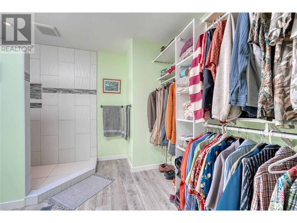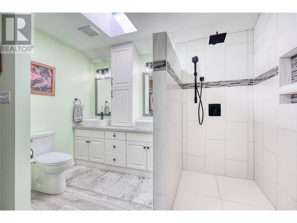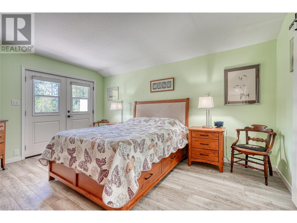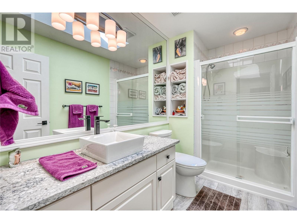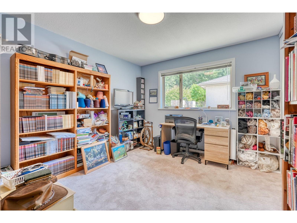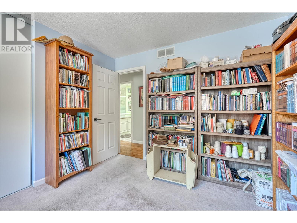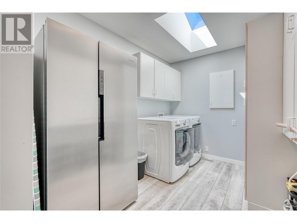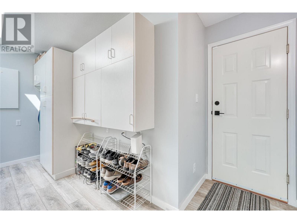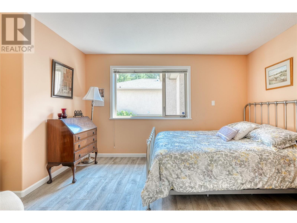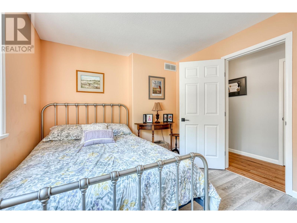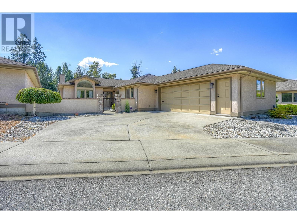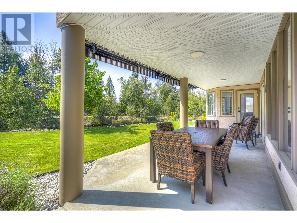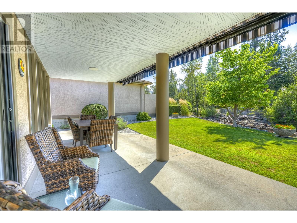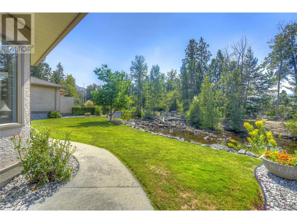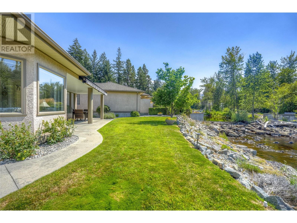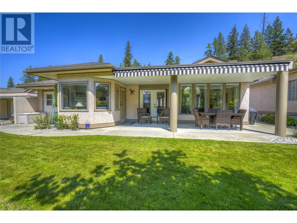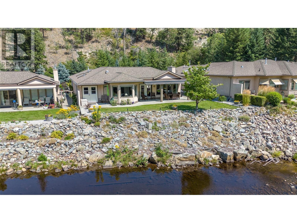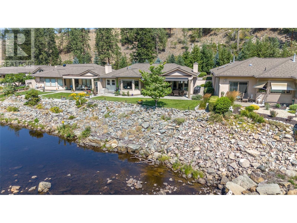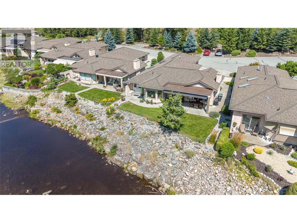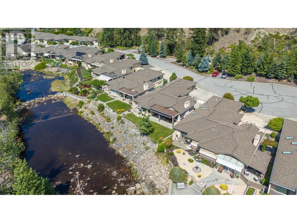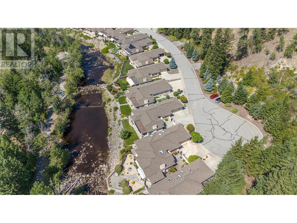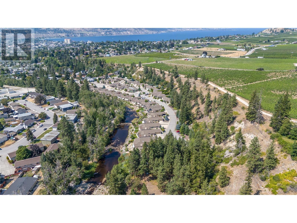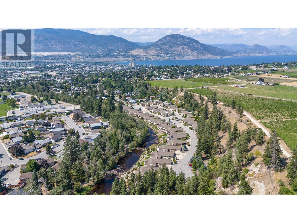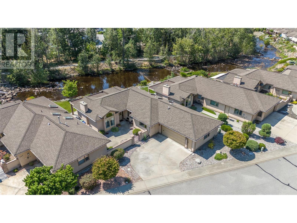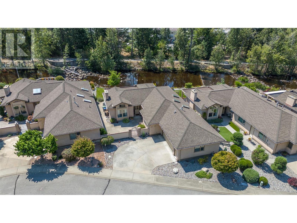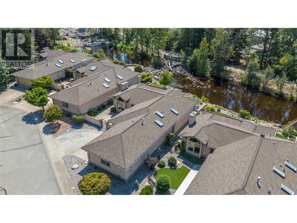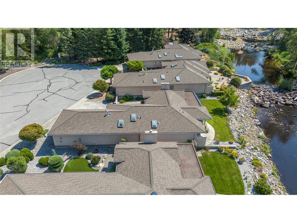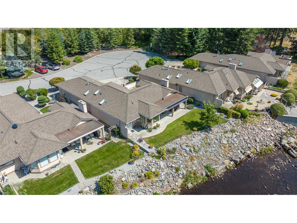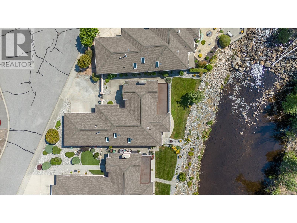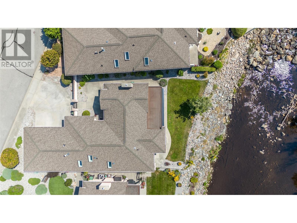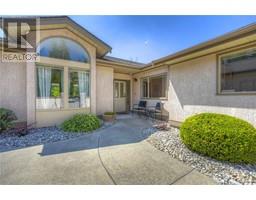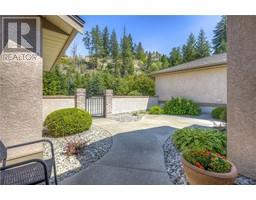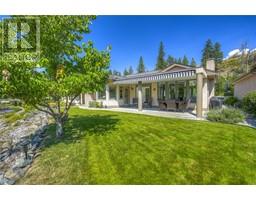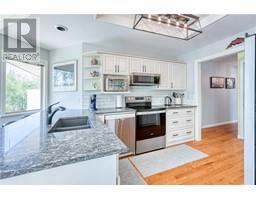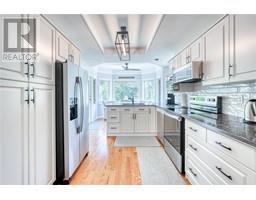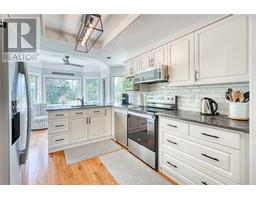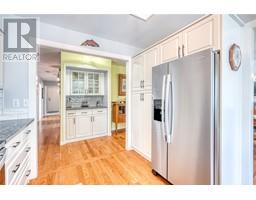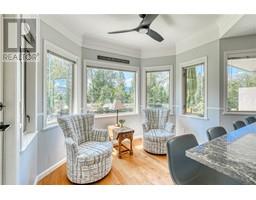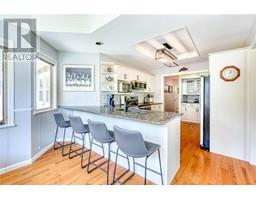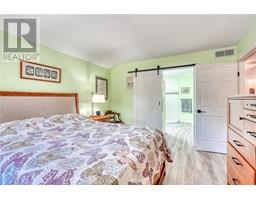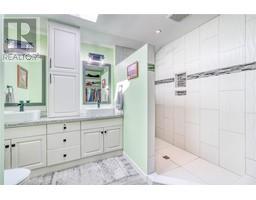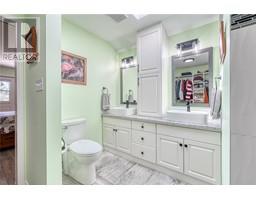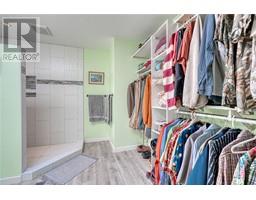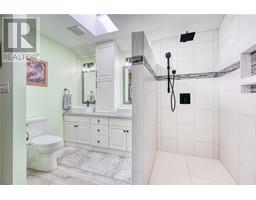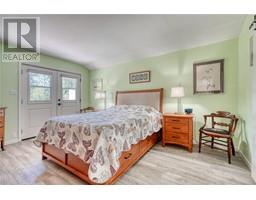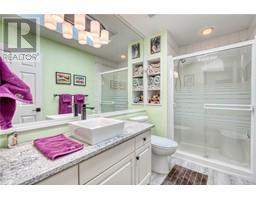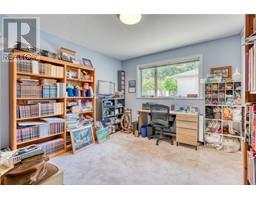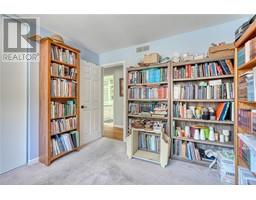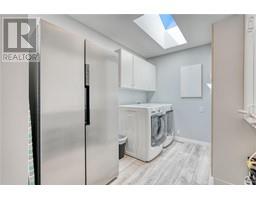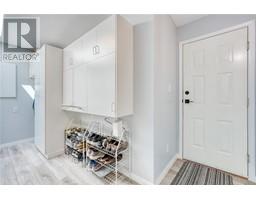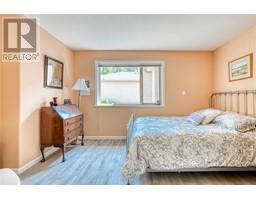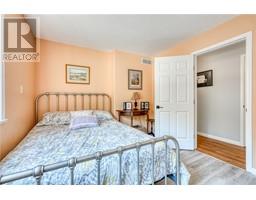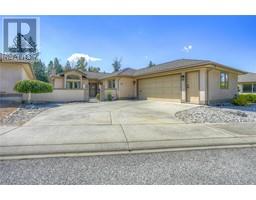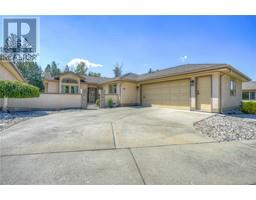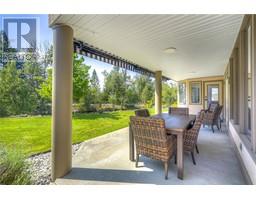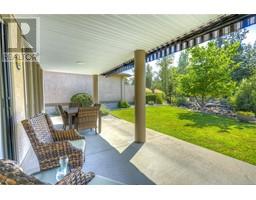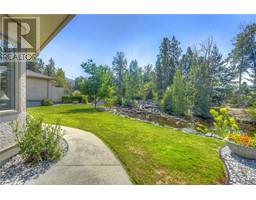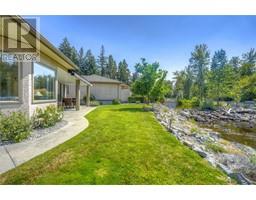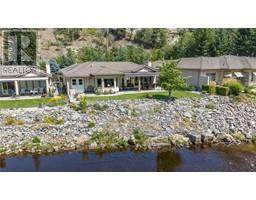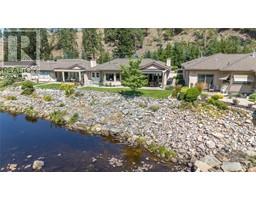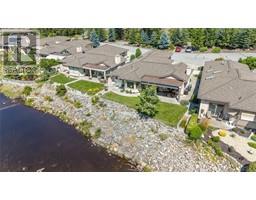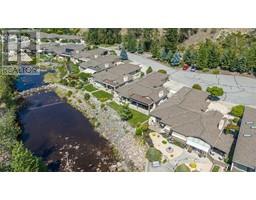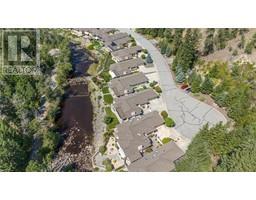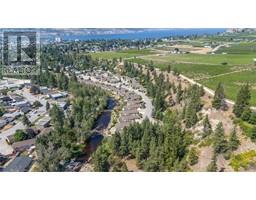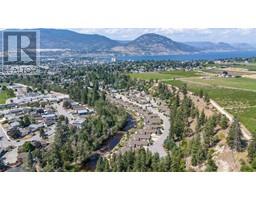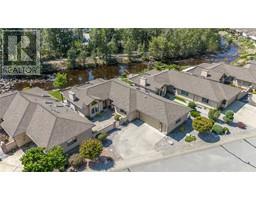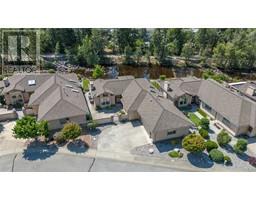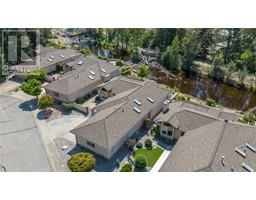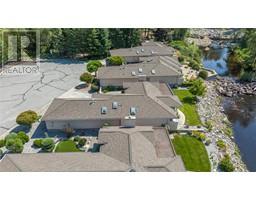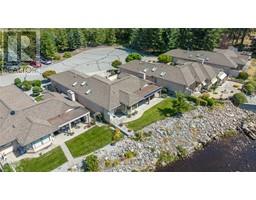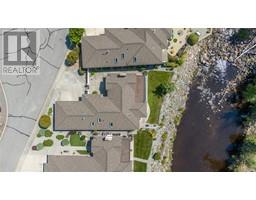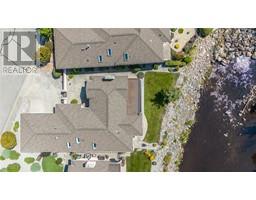102 Forestbrook Place Unit# 138 Penticton, British Columbia V2A 7N4
$1,145,000Maintenance,
$168 Monthly
Maintenance,
$168 MonthlyContingent - RENOVATED IN THE FALL OF 2023 this is your opportunity to purchase a move-in ready CREEKSIDE HOME in the popular gated community of BROOKSIDE ESTATES where homes rarely become available. Enter through the large PRIVATE COURTYARD into a home overlooking NATURE and PENTICTON CREEK offering year-round relaxation. This immaculate well cared for home features 3 SKLYLIGHTS, 2 bedrooms plus DEN, FORMAL DINING ROOM, GAS FIREPLACE, large laundry, ample storage, double garage with sink, Many recent renovations include NEW KITCHEN and appliances, HARDWOOD FLOORS, CUSTOM PATIO AWNING, 2 bathrooms WITH LARGE CUSTOM SHOWER IN ENSUITE and double sinks, QUARTZ COUNTERS throughout, CUSTOM FRONT METAL GATE, all light fixtures, French doors to outdoors, custom window coverings and barn door. This is a pet-friendly strata, with RV PARKING and no age restrictions. Low strata fee at $165.00 a month. Measurements are approximate. (id:27818)
Property Details
| MLS® Number | 10346332 |
| Property Type | Single Family |
| Neigbourhood | Main South |
| Community Name | Brookside Estates |
| Features | Central Island |
| Parking Space Total | 4 |
Building
| Bathroom Total | 2 |
| Bedrooms Total | 2 |
| Appliances | Range, Refrigerator, Dishwasher, Dryer, Microwave, See Remarks, Washer |
| Architectural Style | Ranch |
| Constructed Date | 1992 |
| Construction Style Attachment | Detached |
| Cooling Type | Central Air Conditioning |
| Exterior Finish | Stucco |
| Fire Protection | Controlled Entry |
| Fireplace Fuel | Gas |
| Fireplace Present | Yes |
| Fireplace Type | Unknown |
| Flooring Type | Hardwood |
| Heating Type | Forced Air, See Remarks |
| Roof Material | Asphalt Shingle |
| Roof Style | Unknown |
| Stories Total | 1 |
| Size Interior | 1664 Sqft |
| Type | House |
| Utility Water | Municipal Water |
Parking
| Attached Garage | 2 |
Land
| Acreage | No |
| Sewer | Municipal Sewage System |
| Size Irregular | 0.12 |
| Size Total | 0.12 Ac|under 1 Acre |
| Size Total Text | 0.12 Ac|under 1 Acre |
| Zoning Type | Unknown |
Rooms
| Level | Type | Length | Width | Dimensions |
|---|---|---|---|---|
| Main Level | 3pc Bathroom | 10'4'' x 5'5'' | ||
| Main Level | 4pc Ensuite Bath | 11'7'' x 10'6'' | ||
| Main Level | Bedroom | 11'10'' x 10'7'' | ||
| Main Level | Den | 9'10'' x 15'0'' | ||
| Main Level | Dining Nook | 10'3'' x 5'9'' | ||
| Main Level | Dining Room | 9'11'' x 14'11'' | ||
| Main Level | Kitchen | 12'6'' x 14'1'' | ||
| Main Level | Laundry Room | 10'8'' x 7'10'' | ||
| Main Level | Living Room | 13'3'' x 22'2'' | ||
| Main Level | Primary Bedroom | 11'7'' x 15'1'' |
https://www.realtor.ca/real-estate/28260192/102-forestbrook-place-unit-138-penticton-main-south
Interested?
Contact us for more information
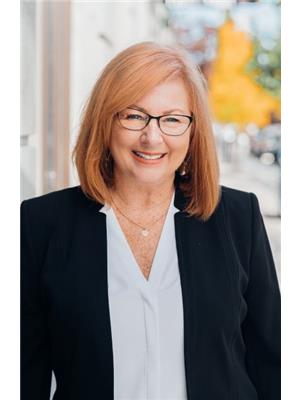
Linda Toker

160 - 21 Lakeshore Drive West
Penticton, British Columbia V2A 7M5
(778) 476-7778
(778) 476-7776
www.chamberlainpropertygroup.ca/
