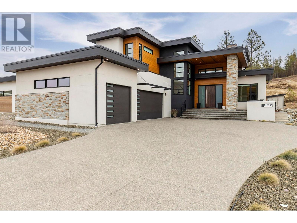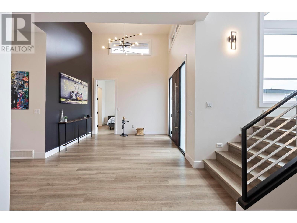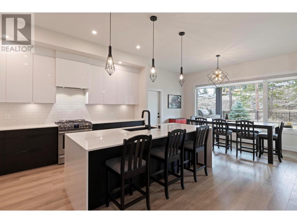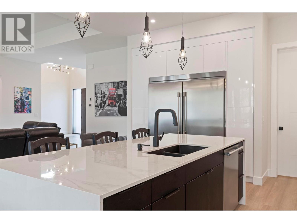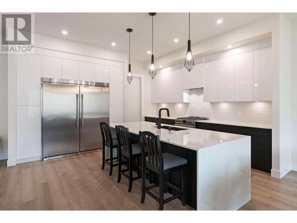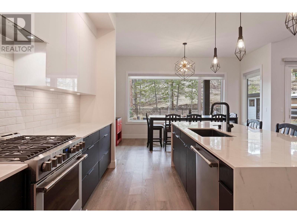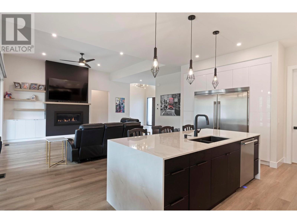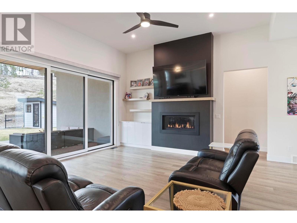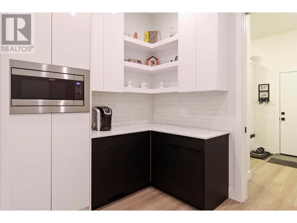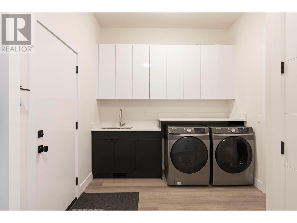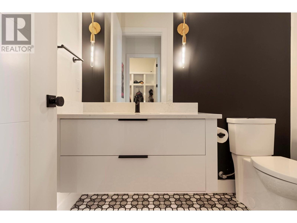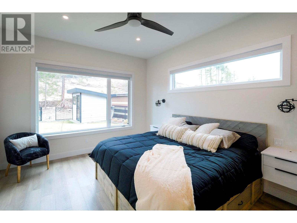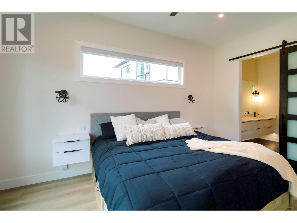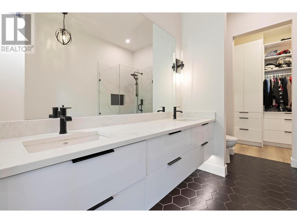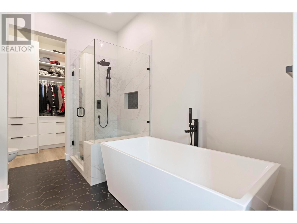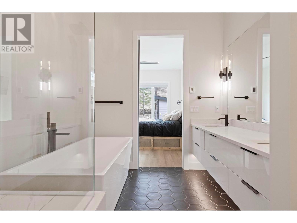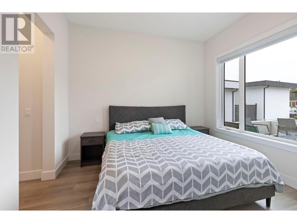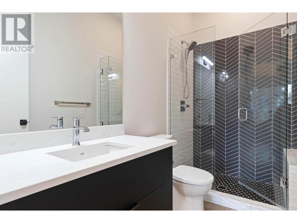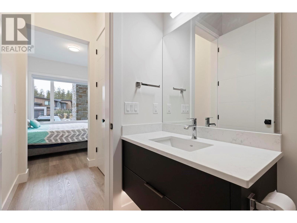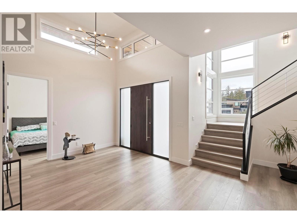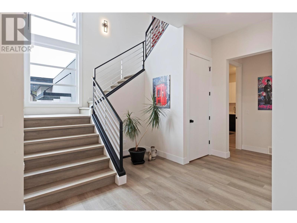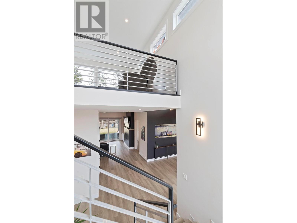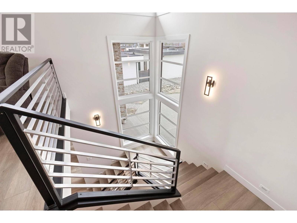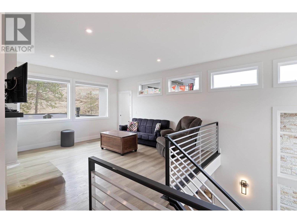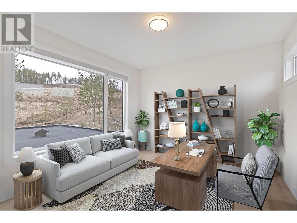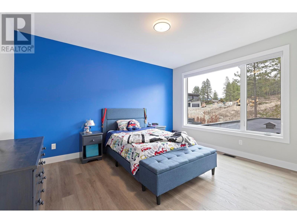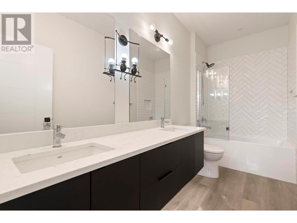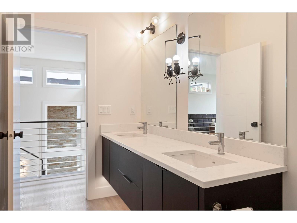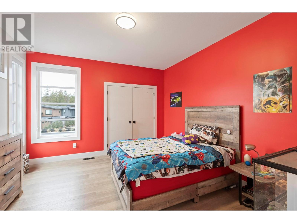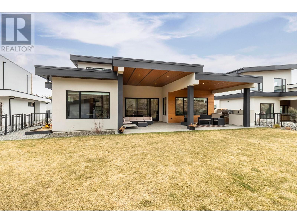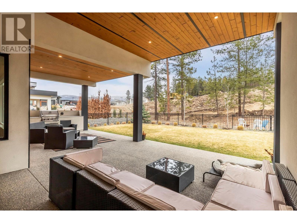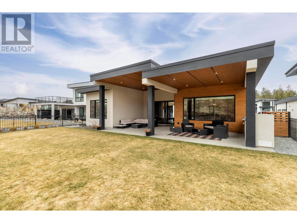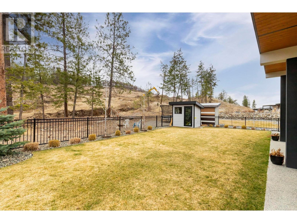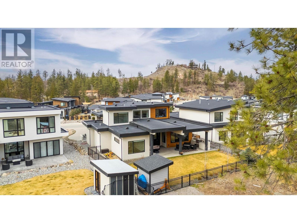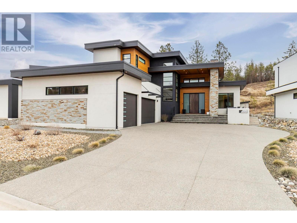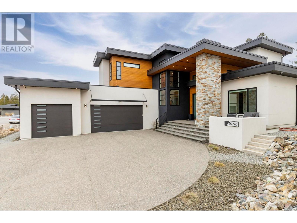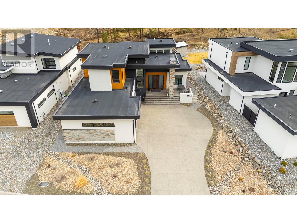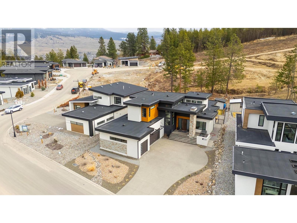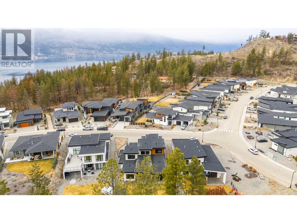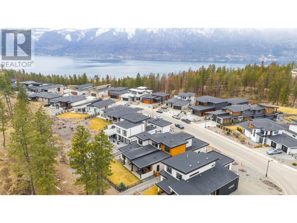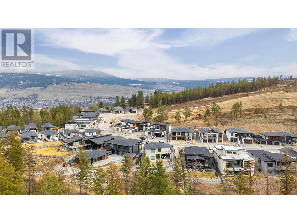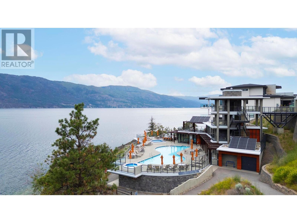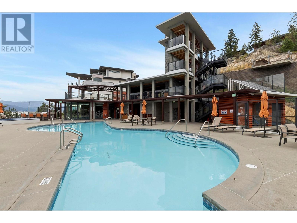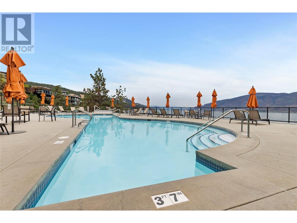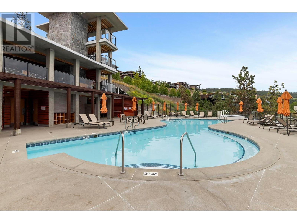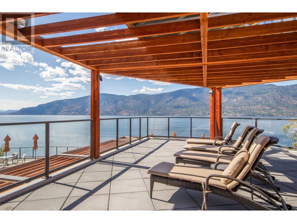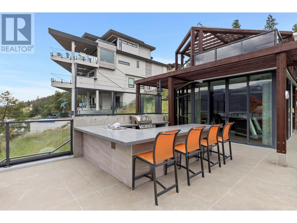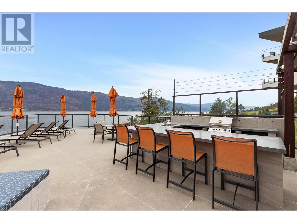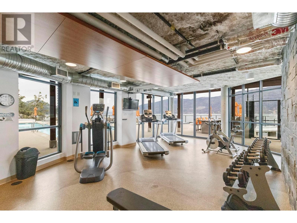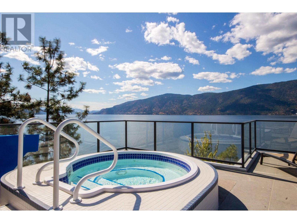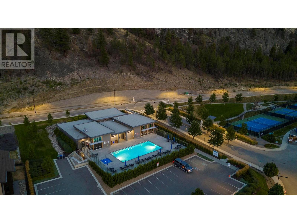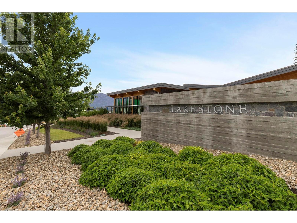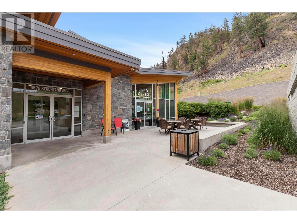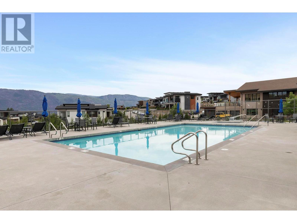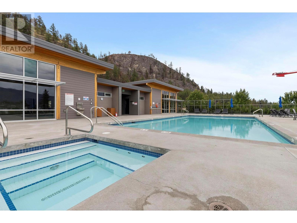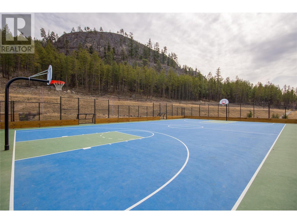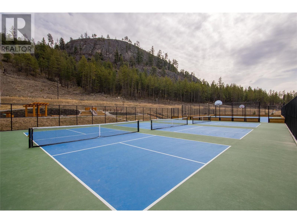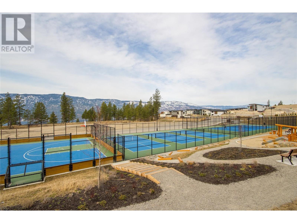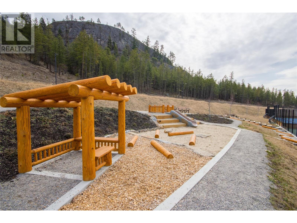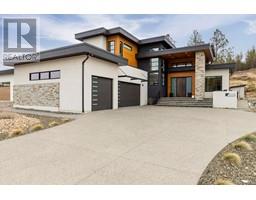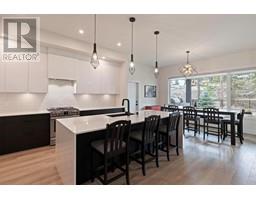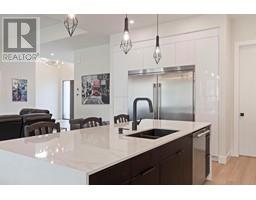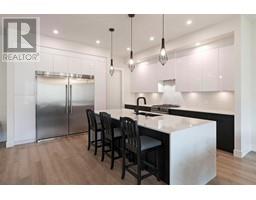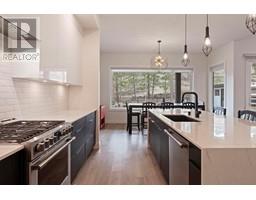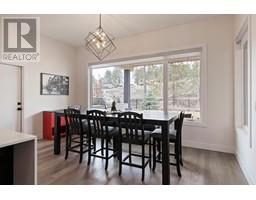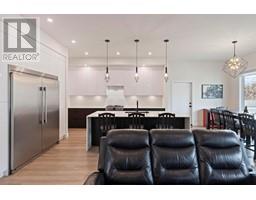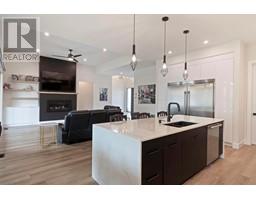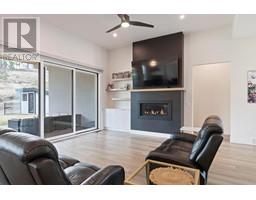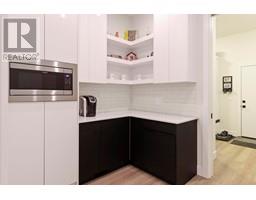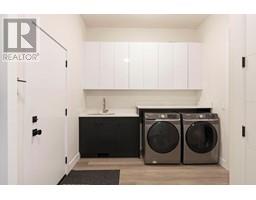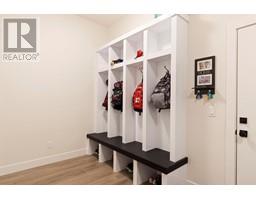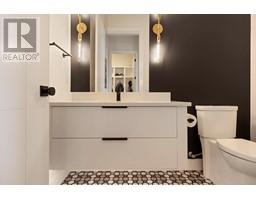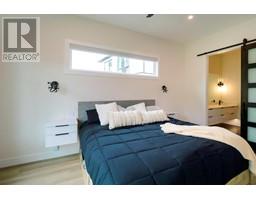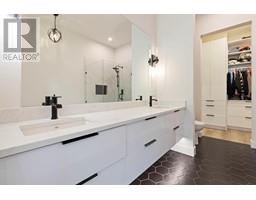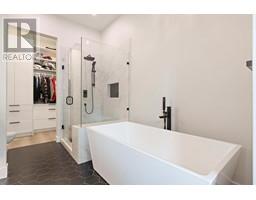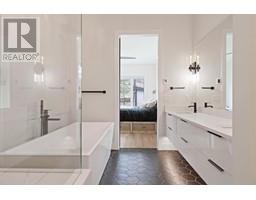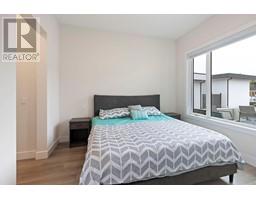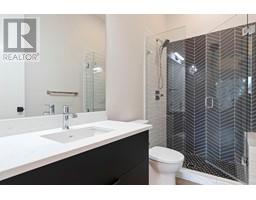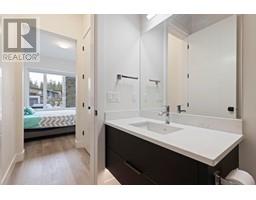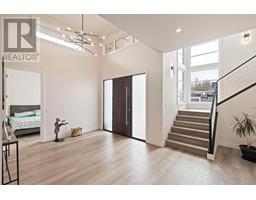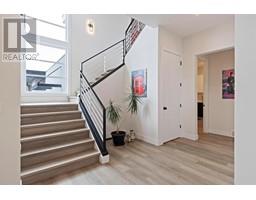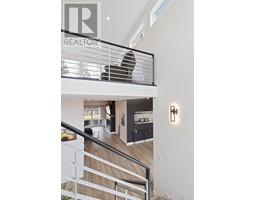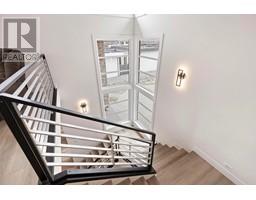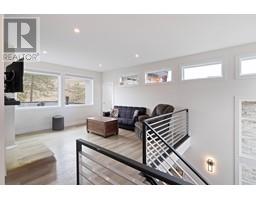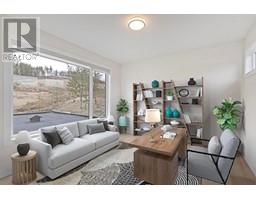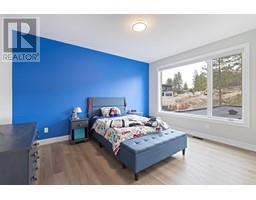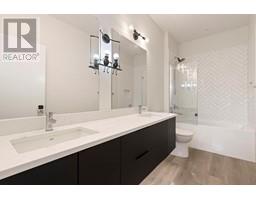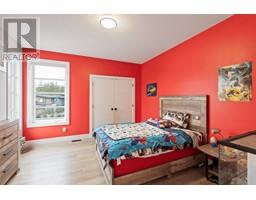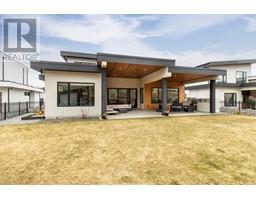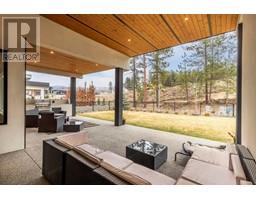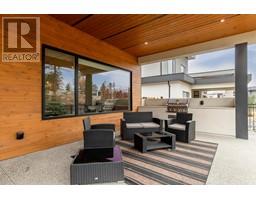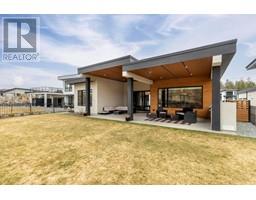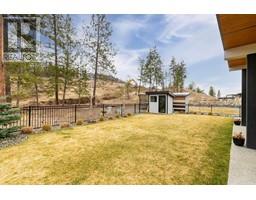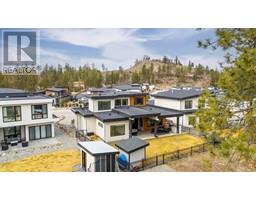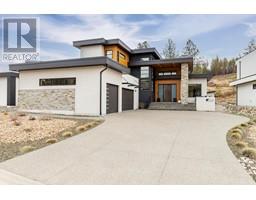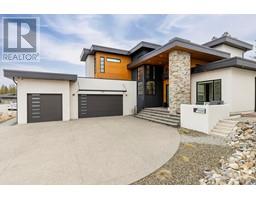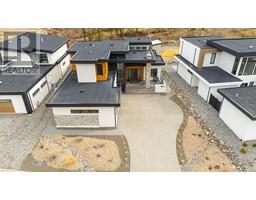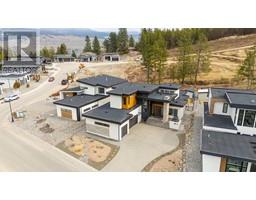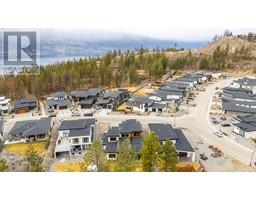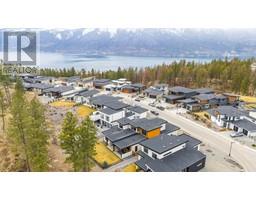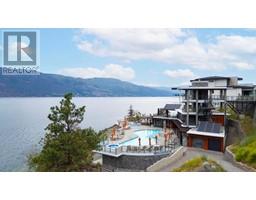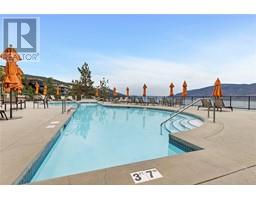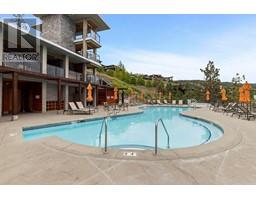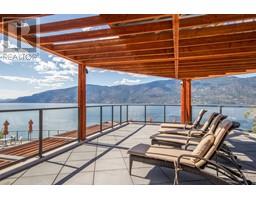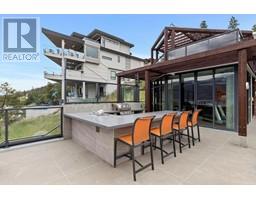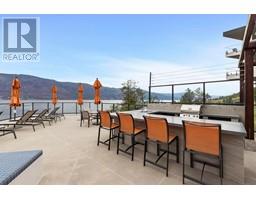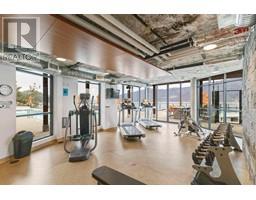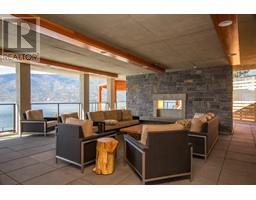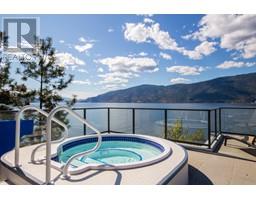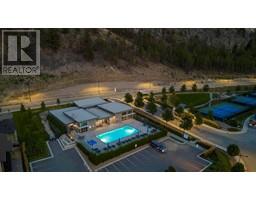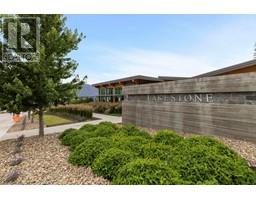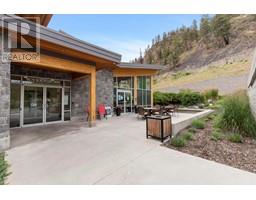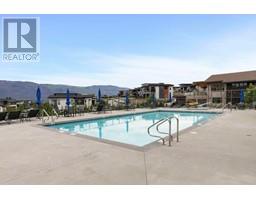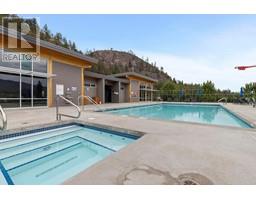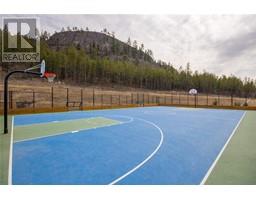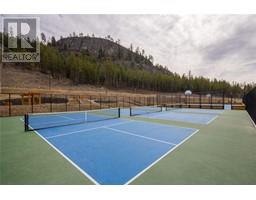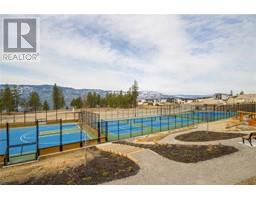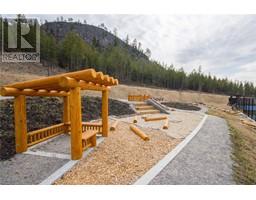10245 Beacon Hill Drive Lake Country, British Columbia V4V 0A9
$1,799,000
LUXURY LAKE COUNTRY LIVING – 4 BED + OFFICE | 4 BATH | TRIPLE CAR GARAGE. Nestled in the heart of Lake Country’s premier development Lakestone, this 4-bedroom + office, 4-bathroom masterpiece offers over 3,200 sq. ft. of modern luxury with a coveted 3-car garage—perfect for your vehicles, outdoor gear, and toys. Step inside to an open and airy main floor, where sleek contemporary finishes complement a spacious layout designed for effortless living. The gourmet kitchen is a showstopper, complete with a butler’s pantry for added storage and prep space. Thoughtfully designed, this level also boasts a mudroom with laundry and built-in lockers, a stylish powder room and two generous bedrooms, each with ensuites. The tucked away Primary features a spa-inspired 5-piece ensuite with a soaker tub, tiled shower, and an elegant walk-in closet with custom built-ins. Upstairs, discover the ideal family-friendly layout with two additional bedrooms, a full bathroom, versatile loft/bonus room, and a dedicated office space. Whether it’s a kids' retreat, media room, or work-from-home haven, this level provides flexibility to suit your lifestyle. Step outside to a backyard oasis, designed for the ultimate Okanagan lifestyle. Host summer gatherings at the built-in outdoor BBQ station, unwind in the multiple seating areas, and let the kids play in the spacious yard—with room to add a pool! This is Lake Country Living. (id:27818)
Property Details
| MLS® Number | 10339975 |
| Property Type | Single Family |
| Neigbourhood | Lake Country South West |
| Community Features | Pets Allowed |
| Parking Space Total | 5 |
Building
| Bathroom Total | 4 |
| Bedrooms Total | 4 |
| Basement Type | Crawl Space |
| Constructed Date | 2021 |
| Construction Style Attachment | Detached |
| Cooling Type | Central Air Conditioning |
| Flooring Type | Tile, Vinyl |
| Half Bath Total | 1 |
| Heating Type | See Remarks |
| Stories Total | 2 |
| Size Interior | 3231 Sqft |
| Type | House |
| Utility Water | Municipal Water |
Parking
| Attached Garage | 3 |
Land
| Acreage | No |
| Sewer | Municipal Sewage System |
| Size Irregular | 0.22 |
| Size Total | 0.22 Ac|under 1 Acre |
| Size Total Text | 0.22 Ac|under 1 Acre |
| Zoning Type | Unknown |
Rooms
| Level | Type | Length | Width | Dimensions |
|---|---|---|---|---|
| Second Level | Office | 12'6'' x 12'1'' | ||
| Second Level | Loft | 15'9'' x 14'9'' | ||
| Second Level | Full Bathroom | Measurements not available | ||
| Second Level | Bedroom | 14'3'' x 12'7'' | ||
| Second Level | Bedroom | 14'8'' x 12'6'' | ||
| Main Level | Dining Room | 16'1'' x 10'0'' | ||
| Main Level | 4pc Ensuite Bath | Measurements not available | ||
| Main Level | Bedroom | 11'8'' x 10'9'' | ||
| Main Level | Other | 7'8'' x 5'9'' | ||
| Main Level | 5pc Ensuite Bath | Measurements not available | ||
| Main Level | Primary Bedroom | 19'2'' x 12'5'' | ||
| Main Level | Foyer | 28'5'' x 11'6'' | ||
| Main Level | 2pc Bathroom | Measurements not available | ||
| Main Level | Laundry Room | 9'3'' x 7'5'' | ||
| Main Level | Mud Room | 8'9'' x 6'9'' | ||
| Main Level | Pantry | 10'4'' x 7'11'' | ||
| Main Level | Living Room | 19'3'' x 15'10'' | ||
| Main Level | Kitchen | 16'1'' x 14'10'' |
Interested?
Contact us for more information
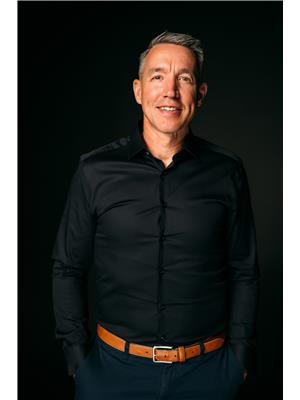
Chad Bennett
Personal Real Estate Corporation
www.ltdrealestate.ca/
https://www.facebook.com/ChadBennettRealtor/
https://www.linkedin.com/in/chad-bennett-bba42248/

1631 Dickson Ave, Suite 1100
Kelowna, British Columbia V1Y 0B5
(833) 817-6506
www.exprealty.ca/

Jessica Bennett
www.ltdrealestate.ca/

1631 Dickson Ave, Suite 1100
Kelowna, British Columbia V1Y 0B5
(833) 817-6506
www.exprealty.ca/
