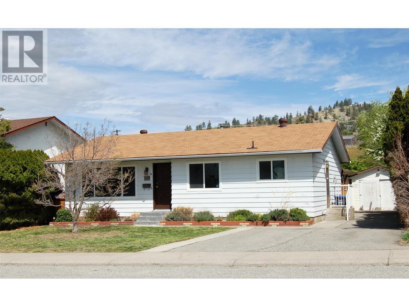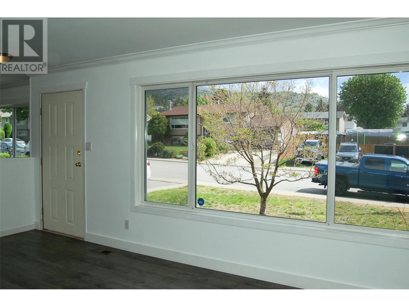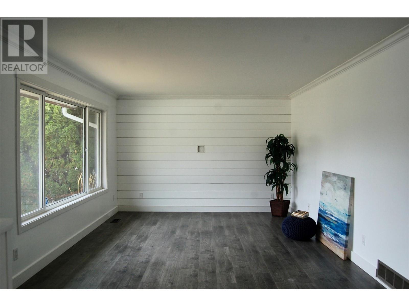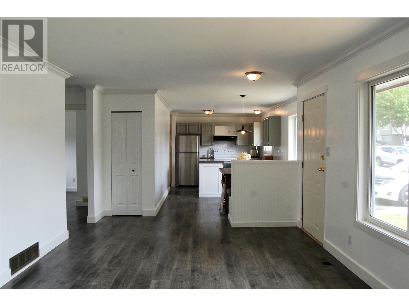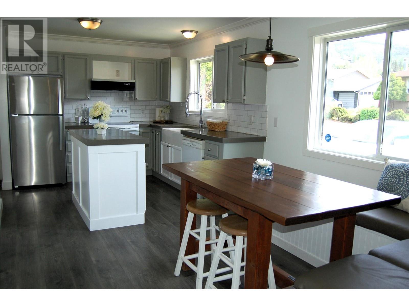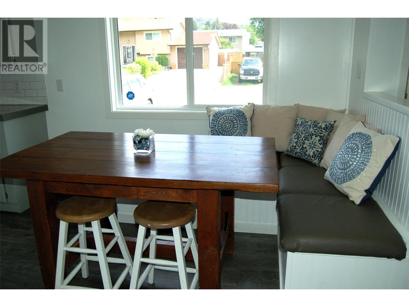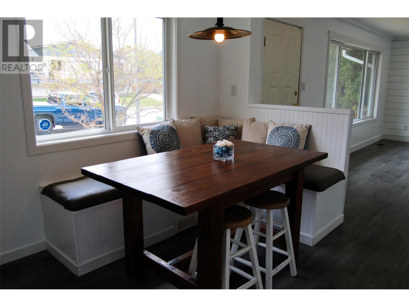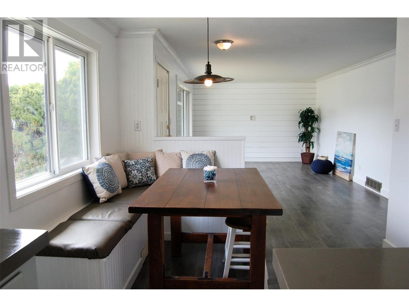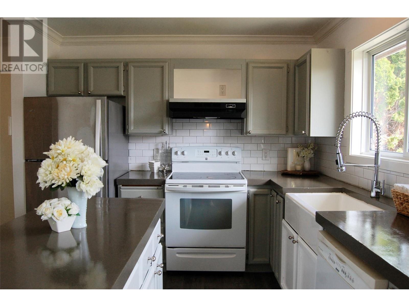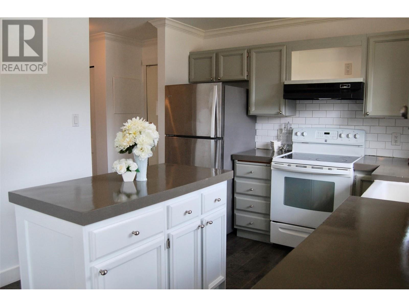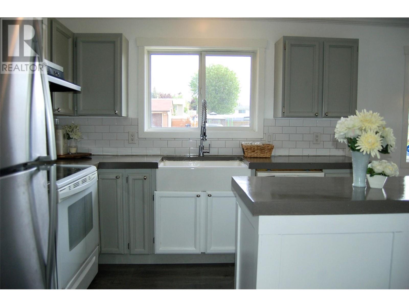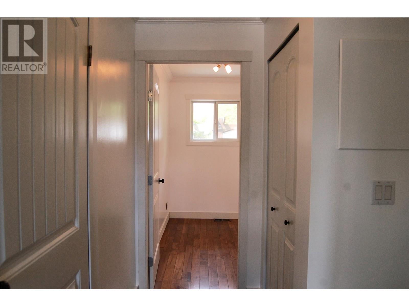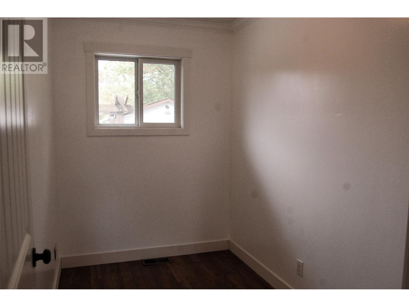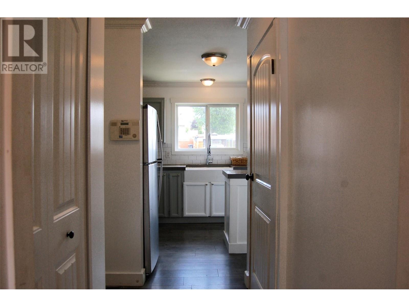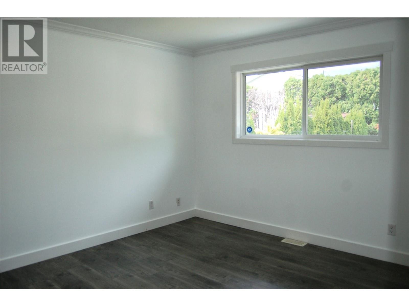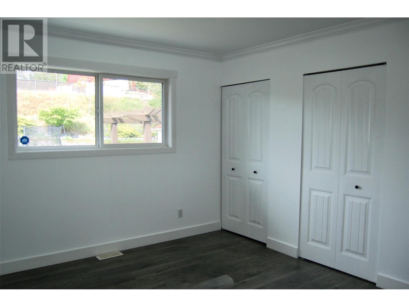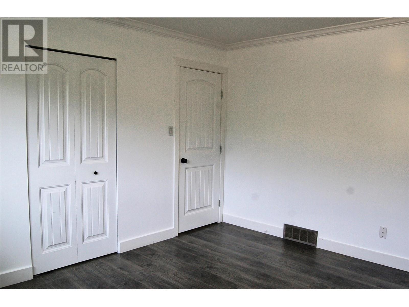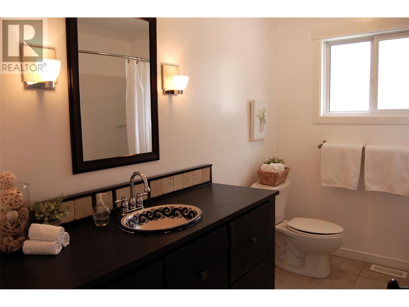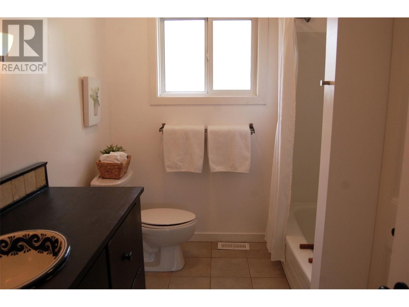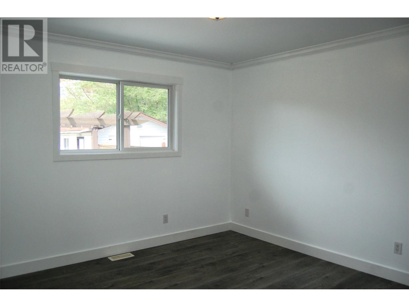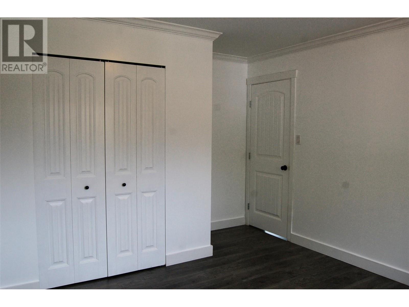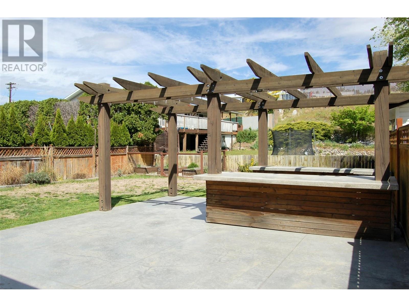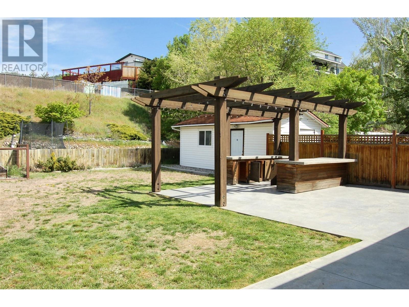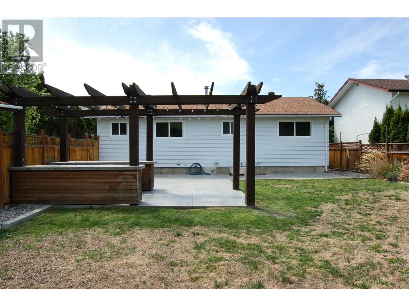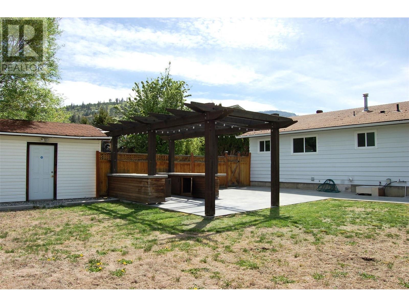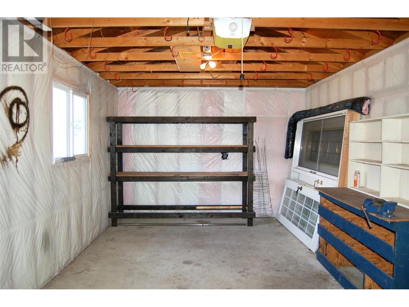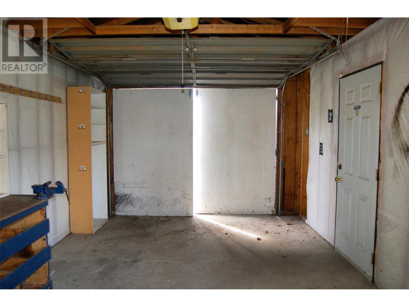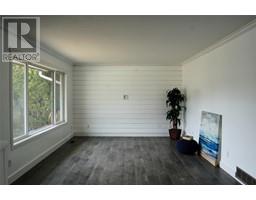103 Cleland Drive Penticton, British Columbia V2A 7H4
$693,000
PRIME LOCATION in the popular neighbourhood of Columbia/Duncan, just steps away from Columbia Elementary School on a quiet residential street where pride of ownership is evident. This cozy bungalow features an open floor plan with a built-in banquette, small island, concrete countertops and farmhouse sink in the kitchen, large windows for plenty of natural light, two bedrooms, a den, and a 4pc bathroom. It has been freshly painted throughout, with updated laminate flooring, and a feature wall in the living room. The backyard is a good size with a stamped concrete patio and a pergola over the large outdoor kitchen area - perfect for entertaining family and friends, a grassy area for playtime, and a small enclosed vegetable garden. The driveway extends along the east side of the house to the 22' x 12' wired workshop at back - originally a small garage. This home would be perfect for a couple of any age looking for one-level living, or a small family, and it is move-in ready, with quick possession possible. Enjoy summer in Penticton this year! All measurements are approximate. Contact your favourite Realtor to view! (id:27818)
Property Details
| MLS® Number | 10347675 |
| Property Type | Single Family |
| Neigbourhood | Columbia/Duncan |
| Amenities Near By | Park, Schools |
| Features | Level Lot, Central Island |
| Parking Space Total | 2 |
| View Type | Mountain View |
Building
| Bathroom Total | 1 |
| Bedrooms Total | 2 |
| Appliances | Range, Refrigerator, Dishwasher, Dryer, Washer |
| Architectural Style | Bungalow |
| Basement Type | Cellar |
| Constructed Date | 1980 |
| Construction Style Attachment | Detached |
| Cooling Type | Central Air Conditioning |
| Exterior Finish | Aluminum |
| Flooring Type | Ceramic Tile, Hardwood, Laminate, Mixed Flooring |
| Heating Type | Forced Air, See Remarks |
| Roof Material | Asphalt Shingle |
| Roof Style | Unknown |
| Stories Total | 1 |
| Size Interior | 1120 Sqft |
| Type | House |
| Utility Water | Municipal Water |
Land
| Access Type | Easy Access |
| Acreage | No |
| Land Amenities | Park, Schools |
| Landscape Features | Landscaped, Level |
| Sewer | Municipal Sewage System |
| Size Irregular | 0.16 |
| Size Total | 0.16 Ac|under 1 Acre |
| Size Total Text | 0.16 Ac|under 1 Acre |
| Zoning Type | Residential |
Rooms
| Level | Type | Length | Width | Dimensions |
|---|---|---|---|---|
| Main Level | Primary Bedroom | 13' x 11' | ||
| Main Level | Living Room | 17' x 12' | ||
| Main Level | Kitchen | 12' x 9'10'' | ||
| Main Level | Dining Nook | 9'10'' x 8' | ||
| Main Level | Den | 9'2'' x 6' | ||
| Main Level | Bedroom | 11'2'' x 11'0'' | ||
| Main Level | 4pc Bathroom | Measurements not available |
https://www.realtor.ca/real-estate/28303449/103-cleland-drive-penticton-columbiaduncan
Interested?
Contact us for more information

Al Vandermey

Box 930, 9925 Main Street
Summerland, British Columbia V0H 1Z0
(250) 494-0505
(250) 494-4222
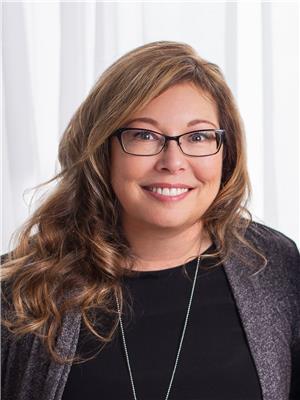
Shannon Vandermey
thevandermeys.ca/

Box 930, 9925 Main Street
Summerland, British Columbia V0H 1Z0
(250) 494-0505
(250) 494-4222
