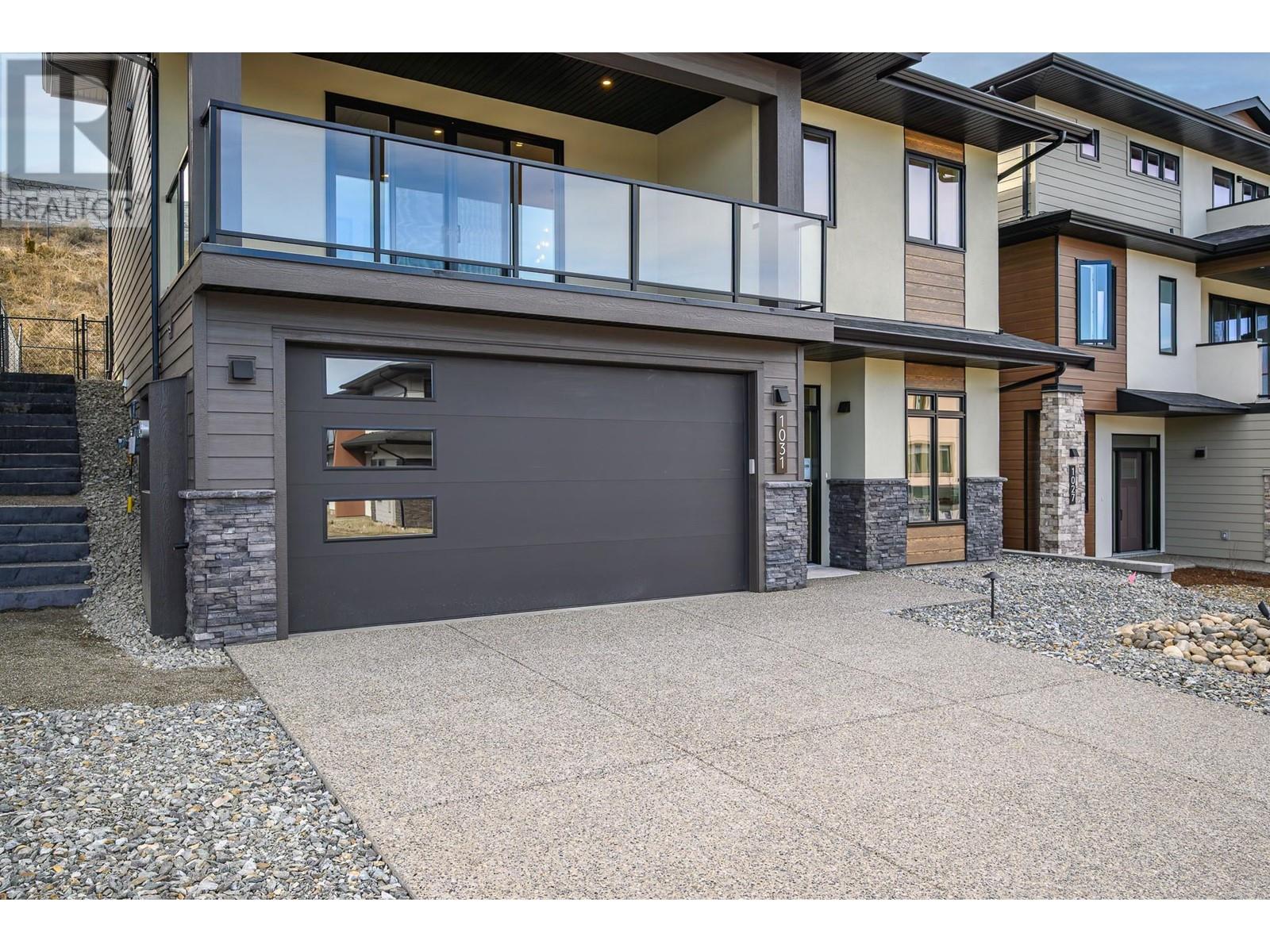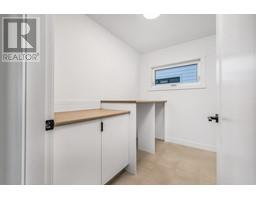1031 Mt. Burnham Road Vernon, British Columbia V1B 3V6
$1,099,000Maintenance, Other, See Remarks, Sewer, Waste Removal, Water
$210 Monthly
Maintenance, Other, See Remarks, Sewer, Waste Removal, Water
$210 MonthlyA Perfect Family Home in Sunscapes Nestled in the safe, quiet community of Sunscapes, this home is ideal for a young, growing family ready to build lasting friendships, connect with new neighbours, and create lifelong memories. The primary suite is a true retreat, complete with a spacious walk-in closet, private deck, and serene views that set the tone for total relaxation. Kids' bedrooms are thoughtfully oversized to accommodate both sleep and study, with plenty of space for a desk or reading nook. Upgrades throughout the home include a stylish office enclosed by floor-to-ceiling glass walls – the perfect modern workspace. And for those who love to tinker, the expansive 35' deep garage offers ample space for a workshop, storage, or weekend projects. A beautiful blend of elegance and everyday practicality – and best of all, it's move-in ready. *Everton Ridge Homes Promotion on this home only 'Price is inclusive of GST' until April 28, 2025. (id:27818)
Property Details
| MLS® Number | 10341215 |
| Property Type | Single Family |
| Neigbourhood | Middleton Mountain Vernon |
| Community Features | Pets Allowed |
| Features | Central Island, Balcony |
| Parking Space Total | 4 |
Building
| Bathroom Total | 3 |
| Bedrooms Total | 3 |
| Appliances | Refrigerator, Dishwasher, Range - Gas, Microwave, Hood Fan |
| Architectural Style | Other |
| Basement Type | Partial |
| Constructed Date | 2025 |
| Construction Style Attachment | Detached |
| Cooling Type | Central Air Conditioning |
| Exterior Finish | Stone, Stucco, Other |
| Fireplace Fuel | Gas |
| Fireplace Present | Yes |
| Fireplace Type | Insert |
| Flooring Type | Carpeted, Vinyl |
| Half Bath Total | 1 |
| Heating Type | Forced Air, See Remarks |
| Roof Material | Asphalt Shingle |
| Roof Style | Unknown |
| Stories Total | 3 |
| Size Interior | 2336 Sqft |
| Type | House |
| Utility Water | Municipal Water |
Parking
| Attached Garage | 2 |
Land
| Acreage | No |
| Sewer | Municipal Sewage System |
| Size Irregular | 0.21 |
| Size Total | 0.21 Ac|under 1 Acre |
| Size Total Text | 0.21 Ac|under 1 Acre |
| Zoning Type | Unknown |
Rooms
| Level | Type | Length | Width | Dimensions |
|---|---|---|---|---|
| Second Level | 4pc Ensuite Bath | Measurements not available | ||
| Second Level | Bedroom | 12'3'' x 11'0'' | ||
| Second Level | Bedroom | 12'3'' x 11'0'' | ||
| Second Level | 4pc Bathroom | Measurements not available | ||
| Second Level | Primary Bedroom | 15'0'' x 13'5'' | ||
| Lower Level | Utility Room | 8'8'' x 10'9'' | ||
| Lower Level | Workshop | 9'10'' x 11'0'' | ||
| Lower Level | Foyer | 8'11'' x 16'10'' | ||
| Main Level | Den | 10'0'' x 11'0'' | ||
| Main Level | Great Room | 13'6'' x 15'0'' | ||
| Main Level | Kitchen | 17'10'' x 11'6'' | ||
| Main Level | Dining Room | 10'6'' x 12'0'' | ||
| Main Level | 2pc Bathroom | Measurements not available |
https://www.realtor.ca/real-estate/28117761/1031-mt-burnham-road-vernon-middleton-mountain-vernon
Interested?
Contact us for more information

Peter Berzins
https://openhousebc.com/

13244 Victoria Road N
Summerland, British Columbia V0H 1Z0
(250) 494-2181
(250) 494-5356




















































