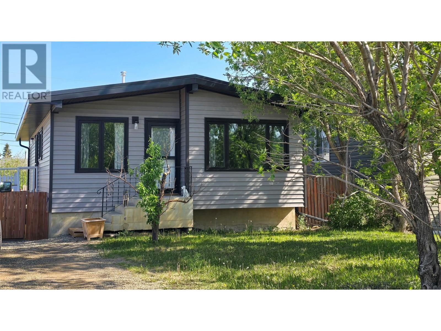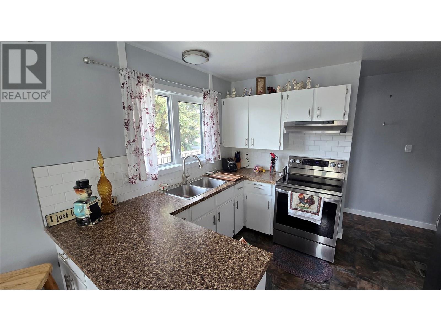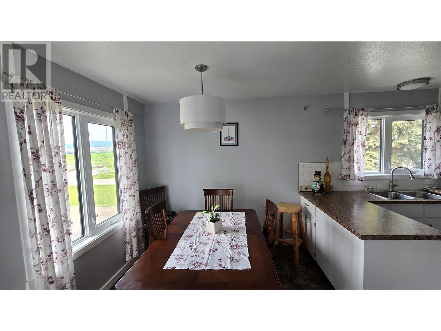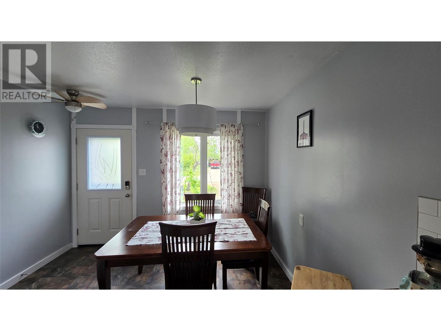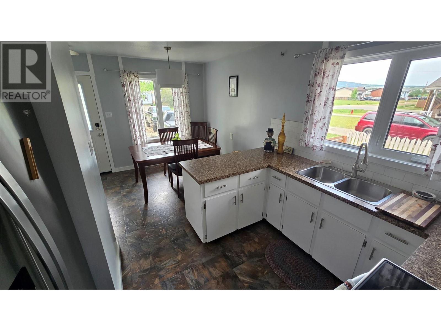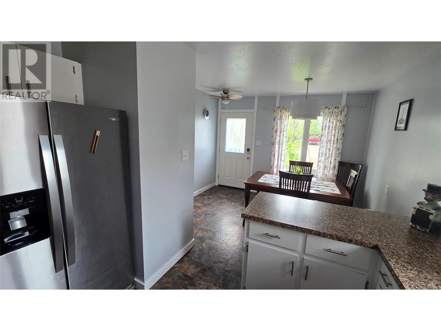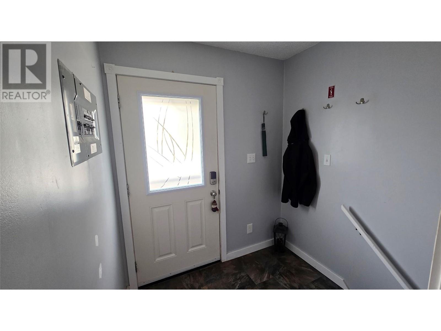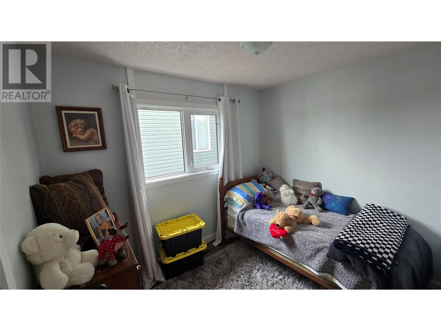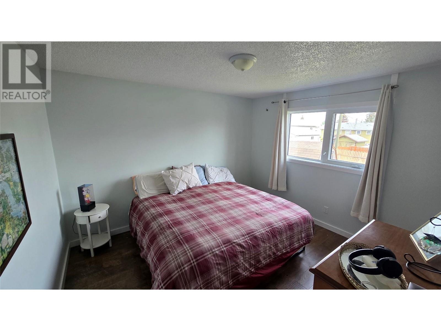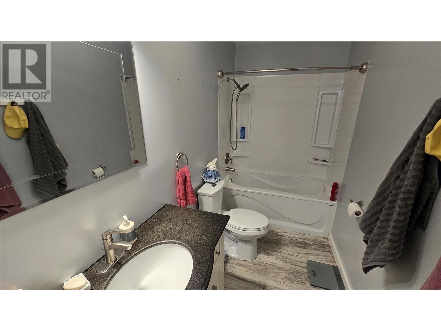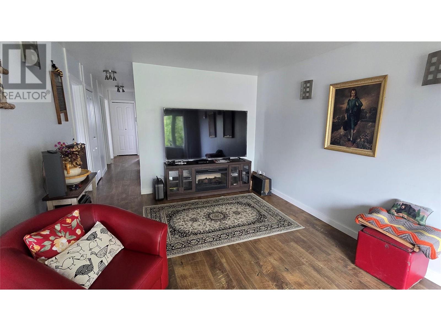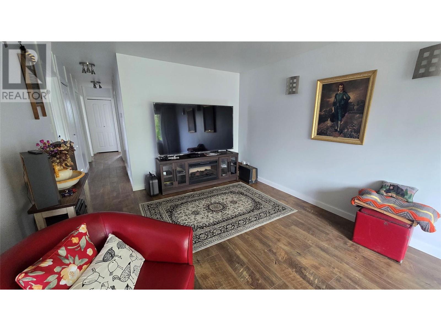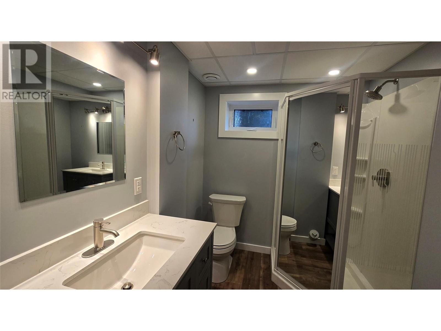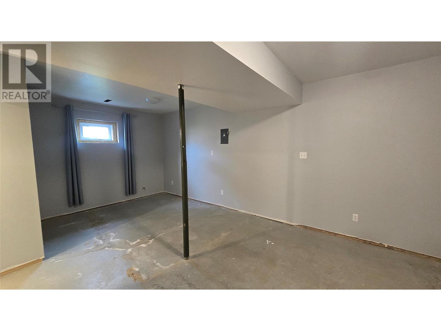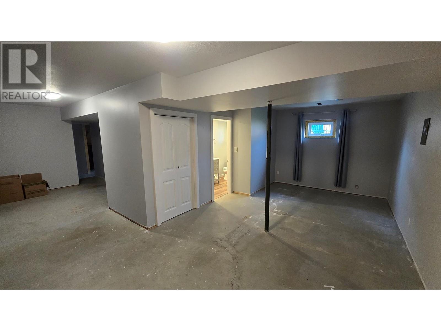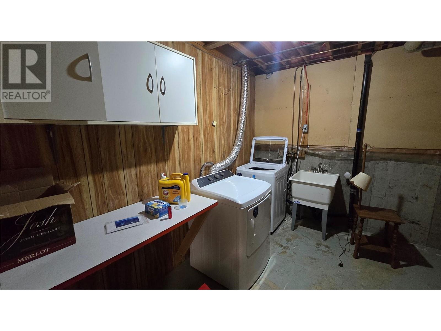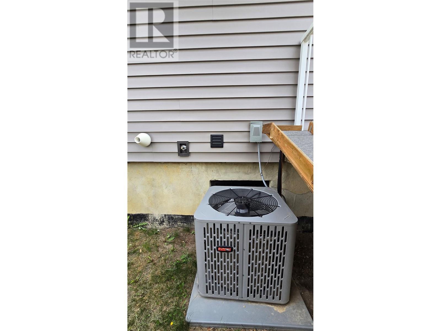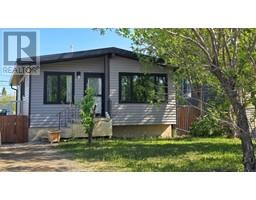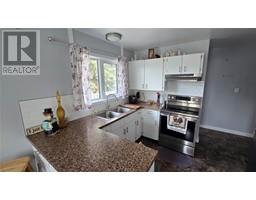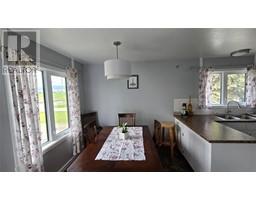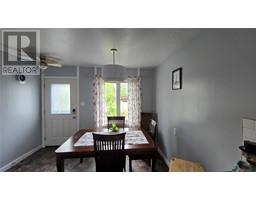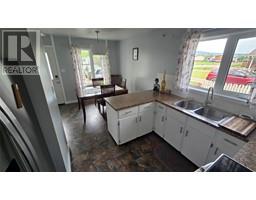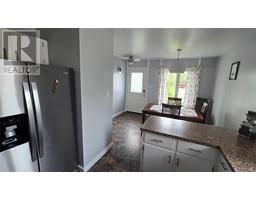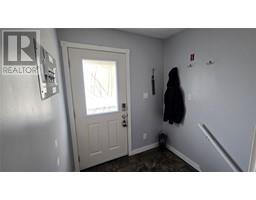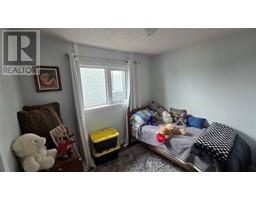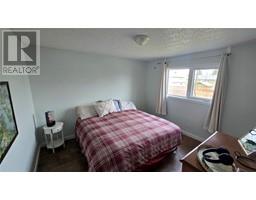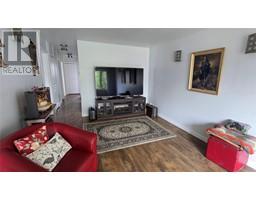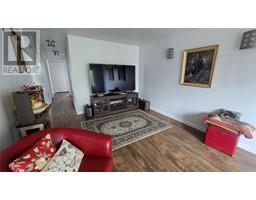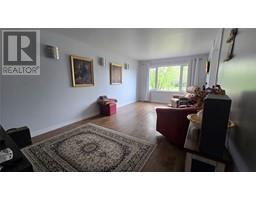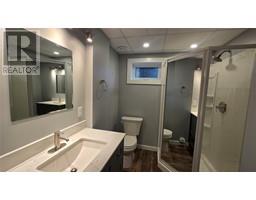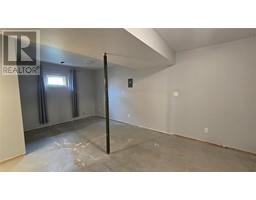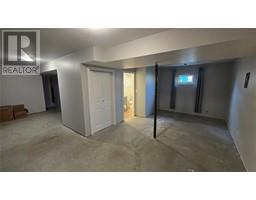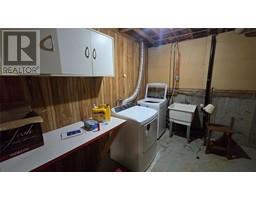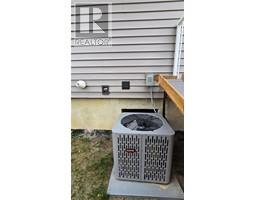1036 121 Avenue Dawson Creek, British Columbia V1G 3K4
$305,000
Move-In Ready 3-Bedroom Home with many updates including central A/C is available again Back on the market due to a change in the owner’s plans this well-maintained home is ready for new owners to move in and enjoy. The main floor features three comfortable bedrooms, an updated full bathroom with a relaxing soaker tub, a bright living room, dining area, and a functional kitchen filled with natural light. The partially finished basement offers a renovated 3-piece bathroom, a den, storage and utility rooms, and plenty of space to add a 4th bedroom. This home has a newer furnace, updated windows, and a 2018 hot water tank. Also, stay comfortable year-round with central air conditioning! Clean, updated, and move-in ready – quick possession available! (id:27818)
Property Details
| MLS® Number | 10350806 |
| Property Type | Single Family |
| Neigbourhood | Dawson Creek |
| Amenities Near By | Public Transit, Shopping |
| Community Features | Pets Allowed |
| View Type | View (panoramic) |
Building
| Bathroom Total | 2 |
| Bedrooms Total | 3 |
| Appliances | Refrigerator, Dishwasher, Oven - Electric |
| Architectural Style | Ranch |
| Constructed Date | 1977 |
| Construction Style Attachment | Detached |
| Cooling Type | Central Air Conditioning |
| Exterior Finish | Vinyl Siding |
| Flooring Type | Mixed Flooring |
| Half Bath Total | 1 |
| Heating Type | Forced Air, See Remarks |
| Roof Material | Other |
| Roof Style | Unknown |
| Stories Total | 2 |
| Size Interior | 1932 Sqft |
| Type | House |
| Utility Water | Municipal Water |
Land
| Access Type | Easy Access |
| Acreage | No |
| Fence Type | Fence |
| Land Amenities | Public Transit, Shopping |
| Sewer | Municipal Sewage System |
| Size Irregular | 0.14 |
| Size Total | 0.14 Ac|under 1 Acre |
| Size Total Text | 0.14 Ac|under 1 Acre |
| Zoning Type | Unknown |
Rooms
| Level | Type | Length | Width | Dimensions |
|---|---|---|---|---|
| Basement | 3pc Bathroom | Measurements not available | ||
| Basement | Den | 7' x 13' | ||
| Basement | Storage | 11' x 11' | ||
| Basement | Laundry Room | 11' x 21' | ||
| Basement | Other | 15' x 10' | ||
| Basement | Recreation Room | 11' x 21' | ||
| Main Level | 4pc Bathroom | Measurements not available | ||
| Main Level | Bedroom | 8' x 10' | ||
| Main Level | Bedroom | 8' x 9' | ||
| Main Level | Primary Bedroom | 11' x 11' | ||
| Main Level | Dining Room | 11' x 9' | ||
| Main Level | Living Room | 20' x 11' | ||
| Main Level | Kitchen | 11' x 9' |
https://www.realtor.ca/real-estate/28414710/1036-121-avenue-dawson-creek-dawson-creek
Interested?
Contact us for more information
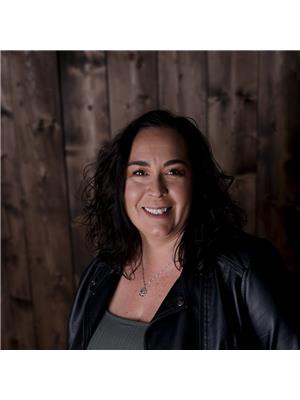
Tara Tom
1 - 928 103 Ave
Dawson Creek, British Columbia V1G 2G3
(250) 782-0200
