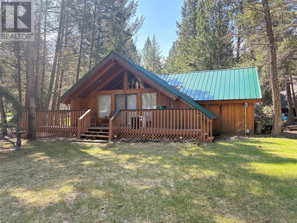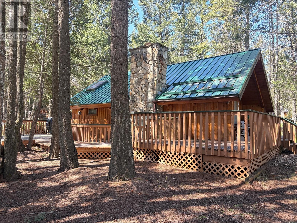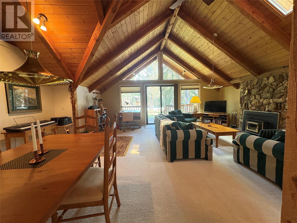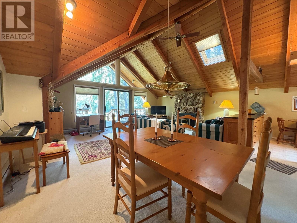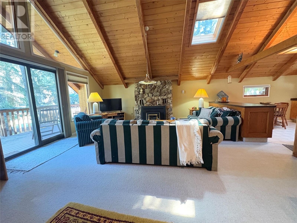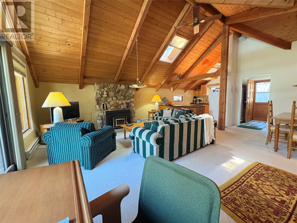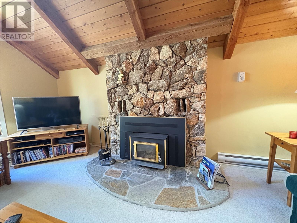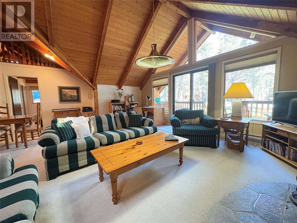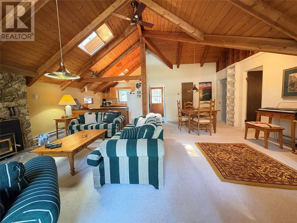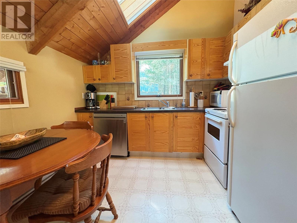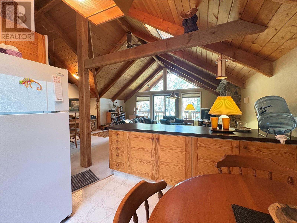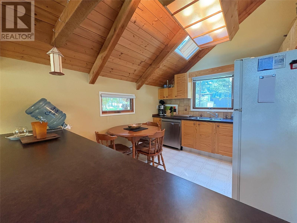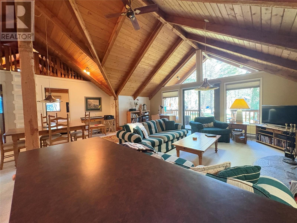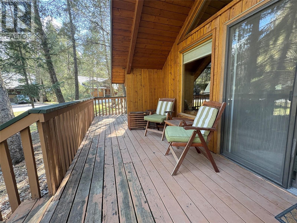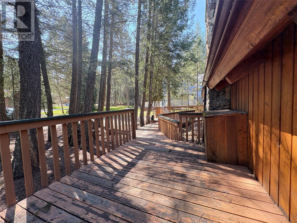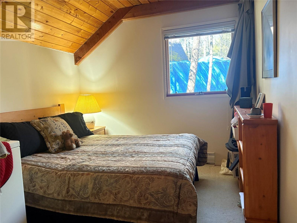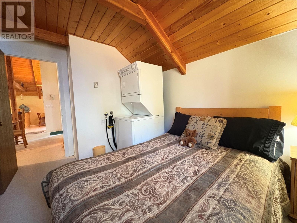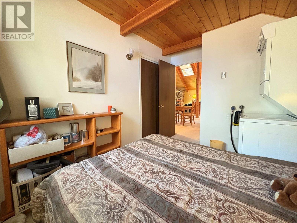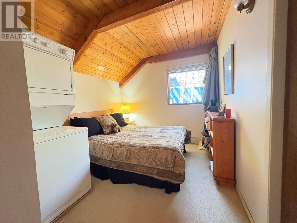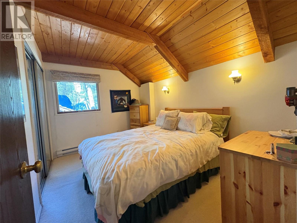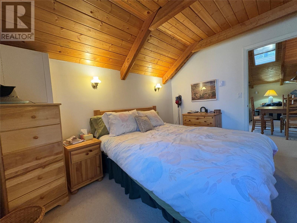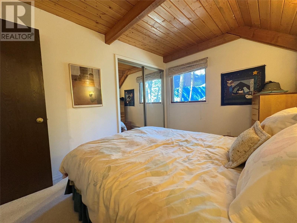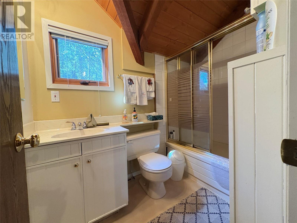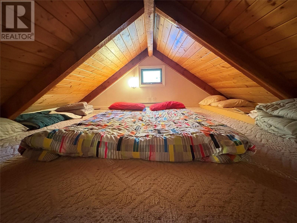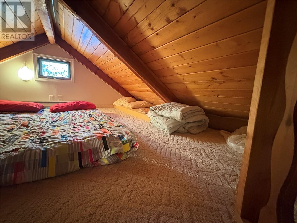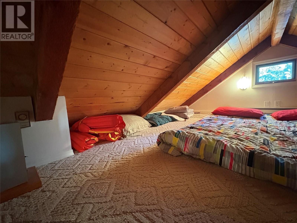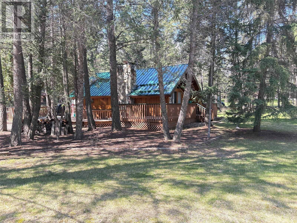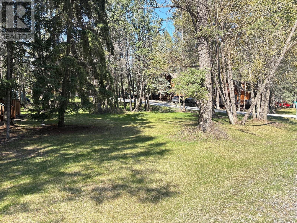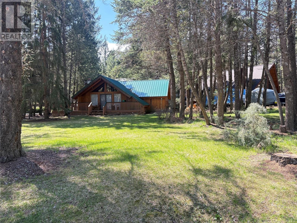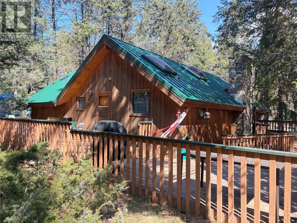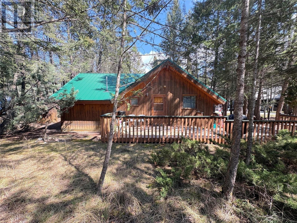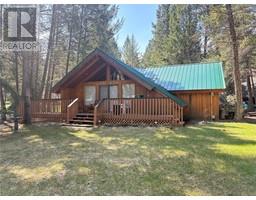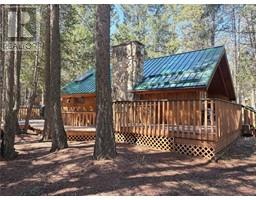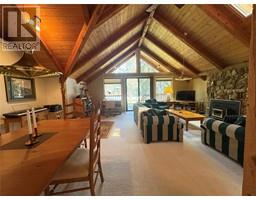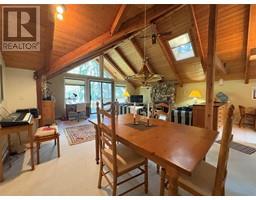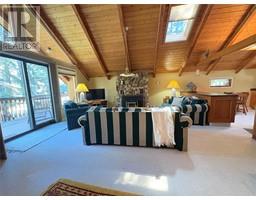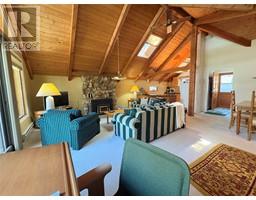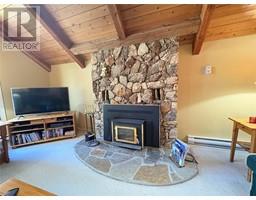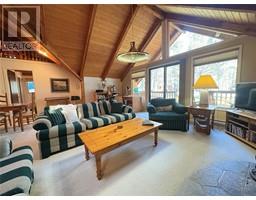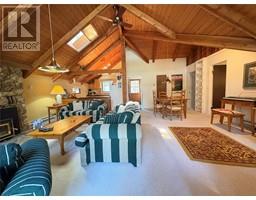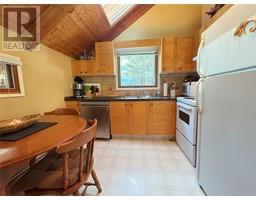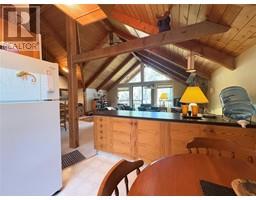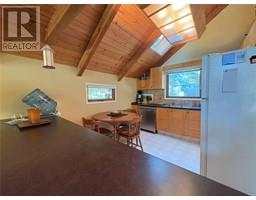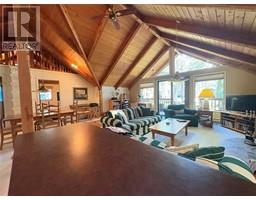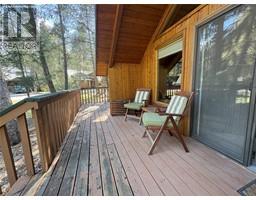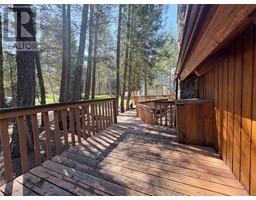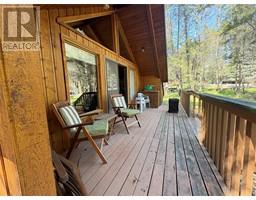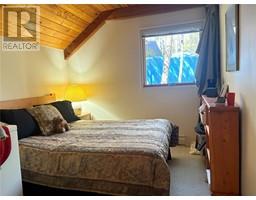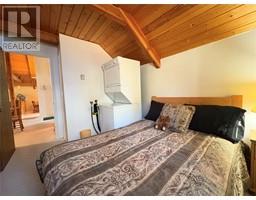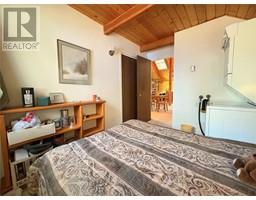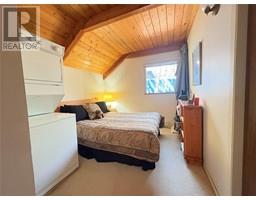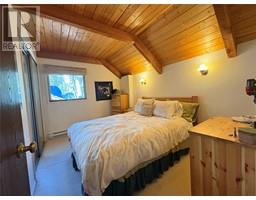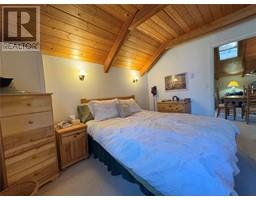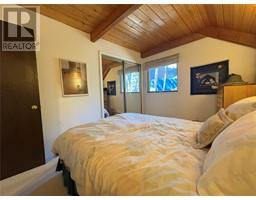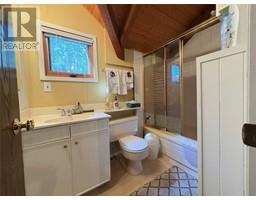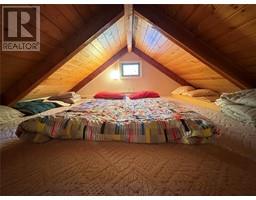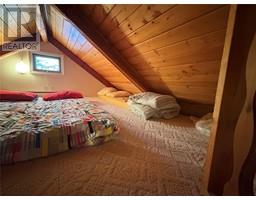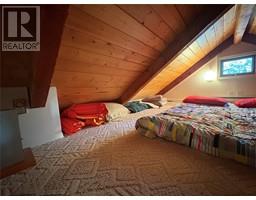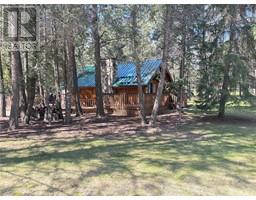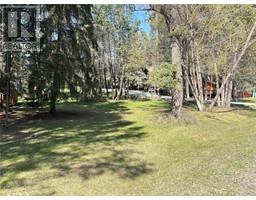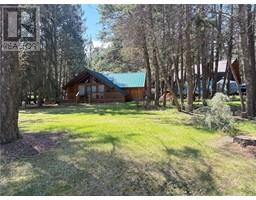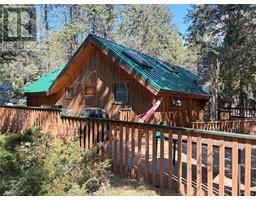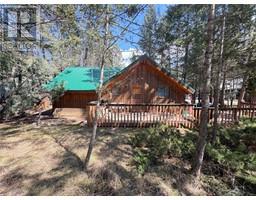1037 Ridge Way Windermere, British Columbia V0B 2L0
$814,900Maintenance, Recreation Facilities
$622 Yearly
Maintenance, Recreation Facilities
$622 YearlyWelcome to this charming cabin tucked away in the highly sought-after community of Timber Ridge. Set on a beautifully maintained, tree-filled corner lot, this property offers the perfect blend of privacy, charm, and comfort. Inside, you’ll find two cozy bedrooms, one full bathroom, and a spacious open-concept living area that's ideal for gathering with family and friends. The highlight of this room is the impressive floor-to-ceiling river rock wood-burning fireplace, creating a warm and inviting focal point for those cool mountain evenings. As a Timber Ridge owner, you’ll enjoy access to an incredible array of amenities, including a private beach, marina, boat launch, playground, and park-like spaces for family fun and daytime activities. Whether you're seeking a full-time residence or the perfect recreational escape, this property offers the ideal balance of rustic charm and convenience. Don’t miss your chance to own a slice of Timber Ridge paradise—schedule your private showing today! (id:27818)
Property Details
| MLS® Number | 10344634 |
| Property Type | Single Family |
| Neigbourhood | Windermere |
| Community Features | Pets Allowed With Restrictions, Rentals Allowed |
| Structure | Playground, Tennis Court |
Building
| Bathroom Total | 1 |
| Bedrooms Total | 2 |
| Amenities | Rv Storage, Racquet Courts |
| Appliances | Dishwasher, Dryer, Range - Electric, Water Heater - Electric, Washer |
| Architectural Style | Bungalow, Cabin |
| Constructed Date | 1979 |
| Construction Style Attachment | Detached |
| Fireplace Fuel | Wood |
| Fireplace Present | Yes |
| Fireplace Type | Conventional |
| Heating Type | Baseboard Heaters |
| Roof Material | Metal |
| Roof Style | Unknown |
| Stories Total | 1 |
| Size Interior | 1011 Sqft |
| Type | House |
| Utility Water | Municipal Water |
Land
| Acreage | No |
| Size Irregular | 0.23 |
| Size Total | 0.23 Ac|under 1 Acre |
| Size Total Text | 0.23 Ac|under 1 Acre |
| Zoning Type | Unknown |
Rooms
| Level | Type | Length | Width | Dimensions |
|---|---|---|---|---|
| Second Level | Loft | 13' x 12' | ||
| Main Level | Dining Room | 11' x 8' | ||
| Main Level | Bedroom | 11'5'' x 8' | ||
| Main Level | Primary Bedroom | 9'6'' x 8'7'' | ||
| Main Level | Full Bathroom | 4'5'' x 7'6'' | ||
| Main Level | Living Room | 22'6'' x 15' | ||
| Main Level | Kitchen | 11'6'' x 9'6'' |
Utilities
| Cable | Available |
| Electricity | Available |
| Water | Available |
https://www.realtor.ca/real-estate/28240091/1037-ridge-way-windermere-windermere
Interested?
Contact us for more information
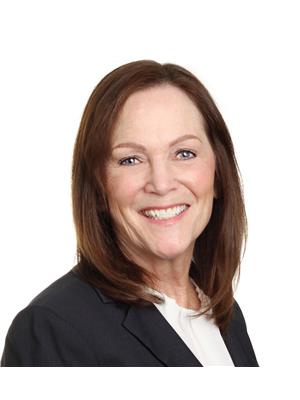
Tracy Carson

492 Hwy 93/95
Invermere, British Columbia V0A 1K2
(250) 342-5599
(250) 342-5559
