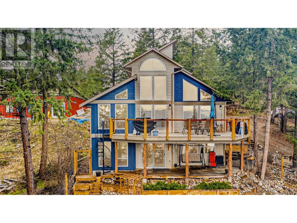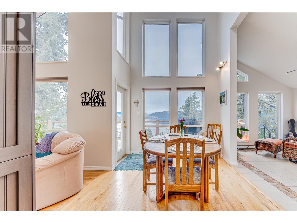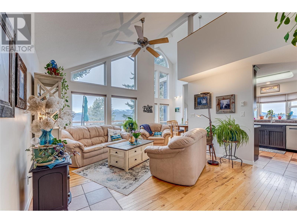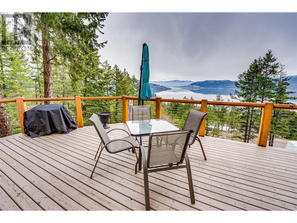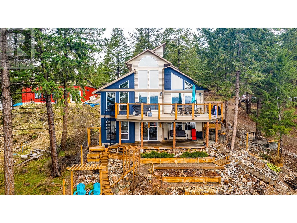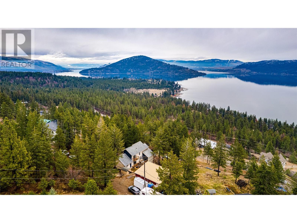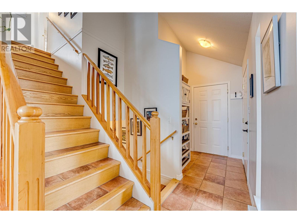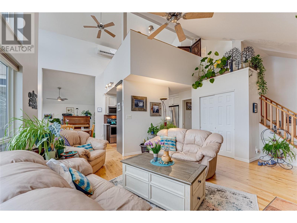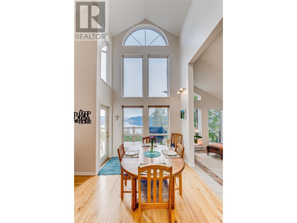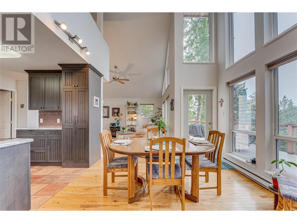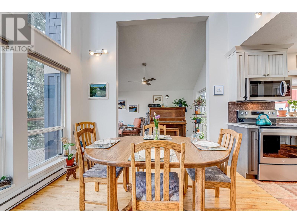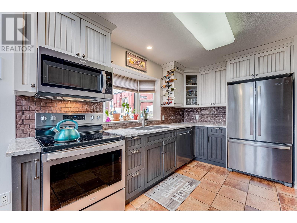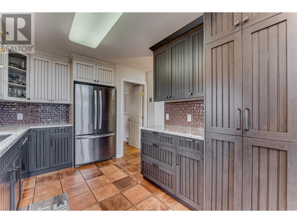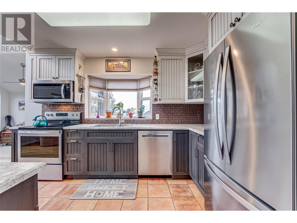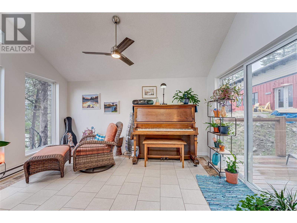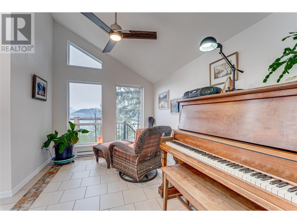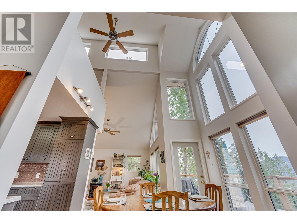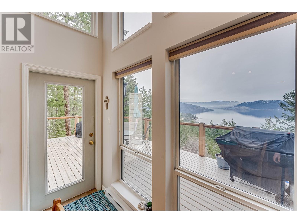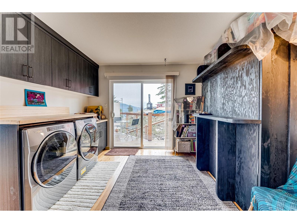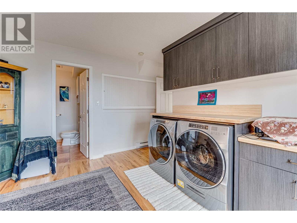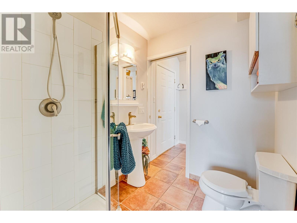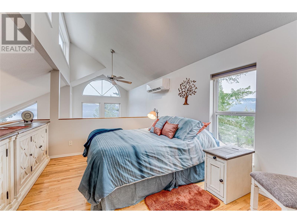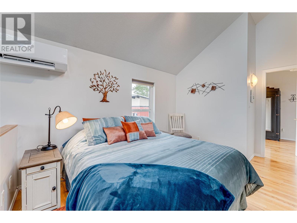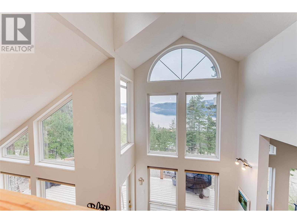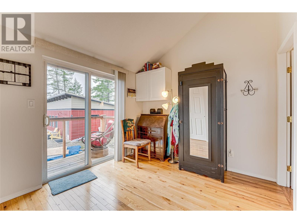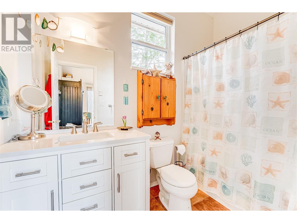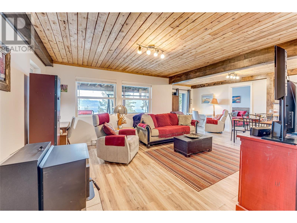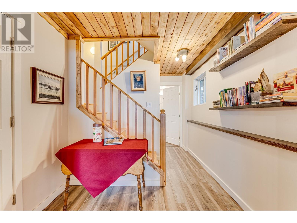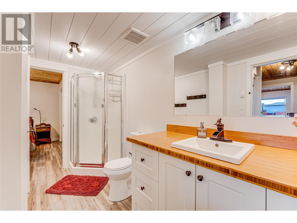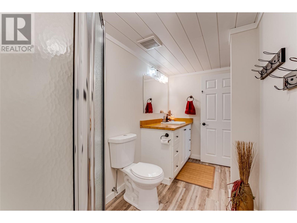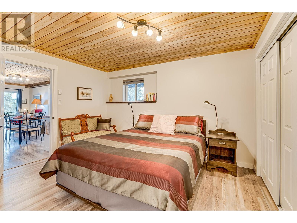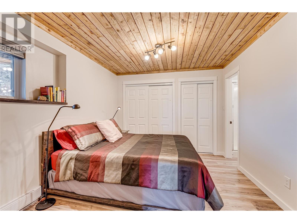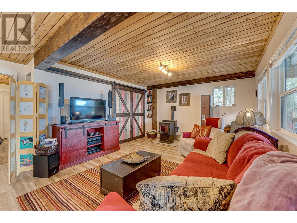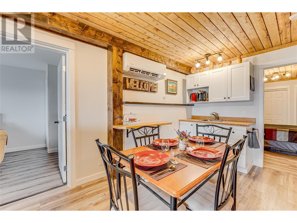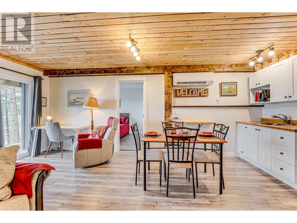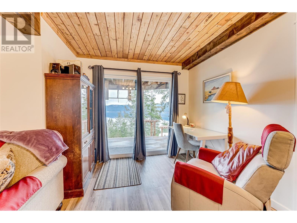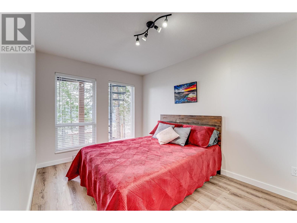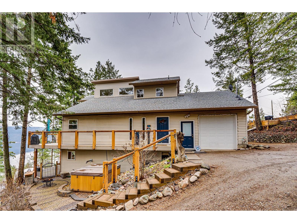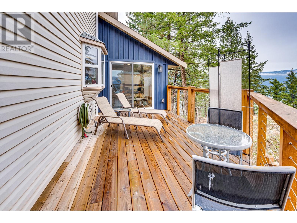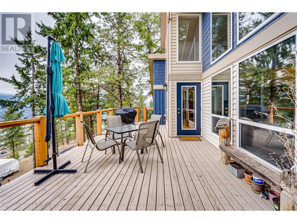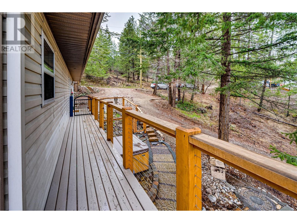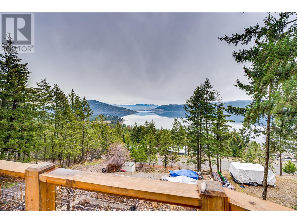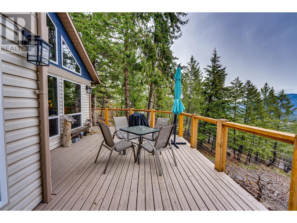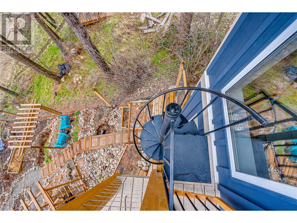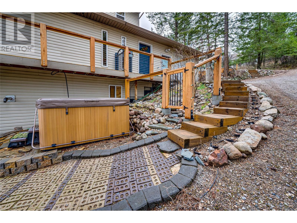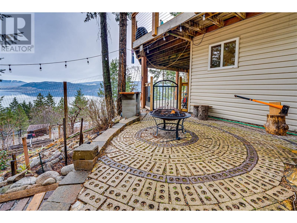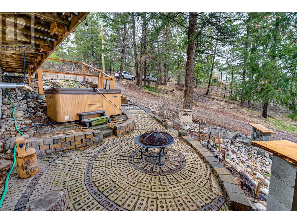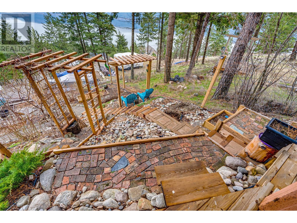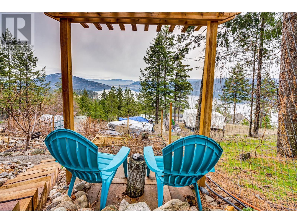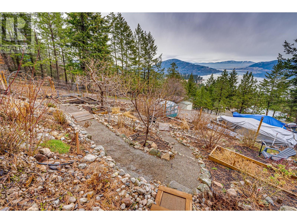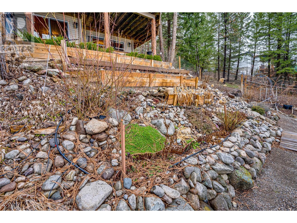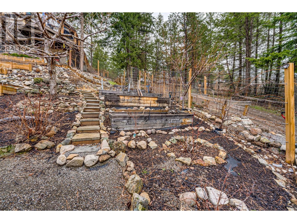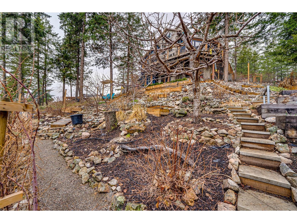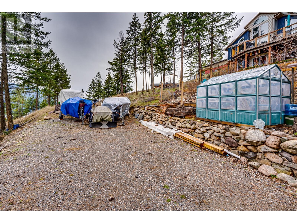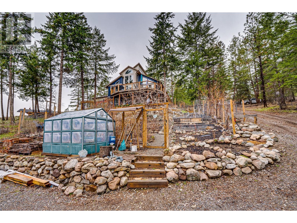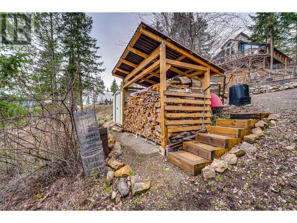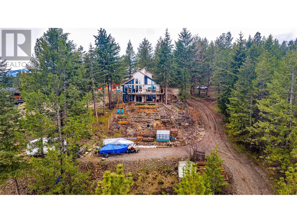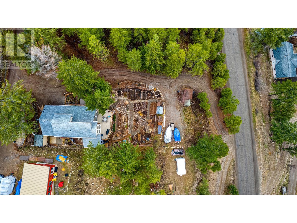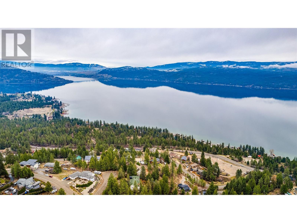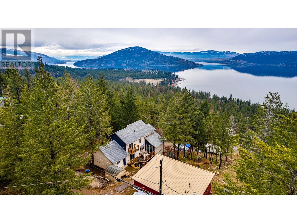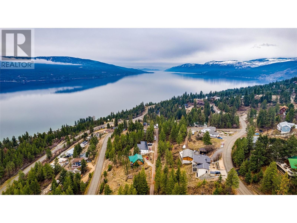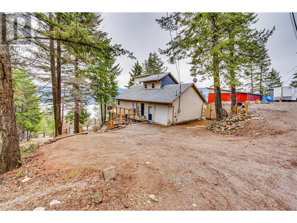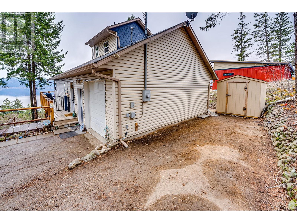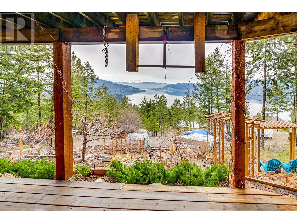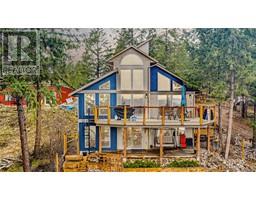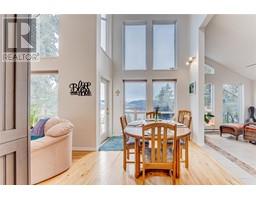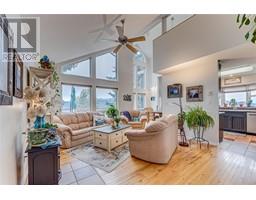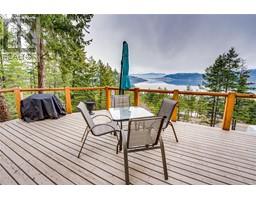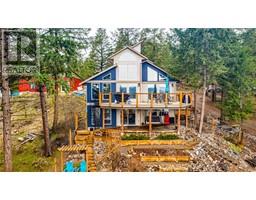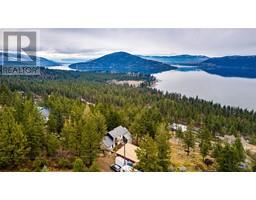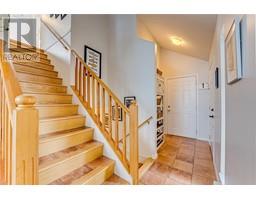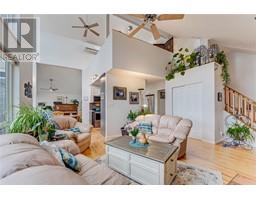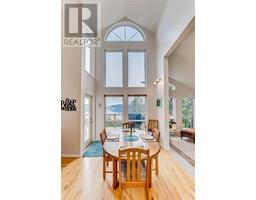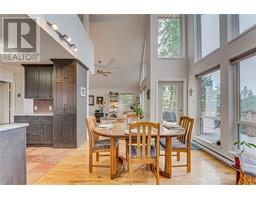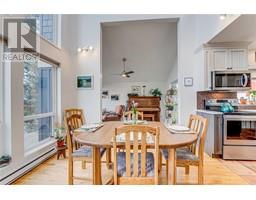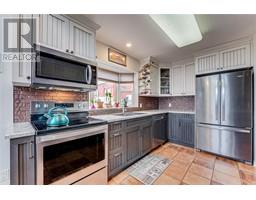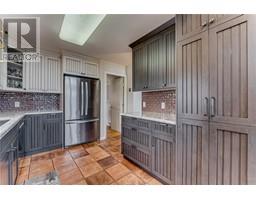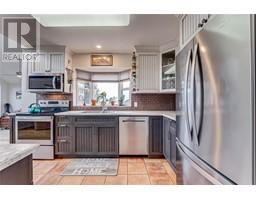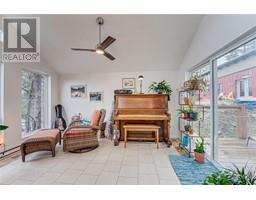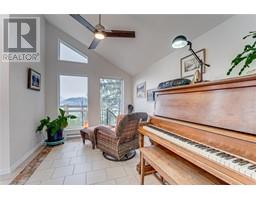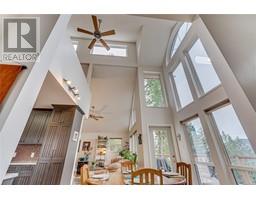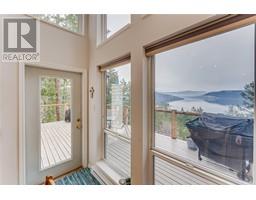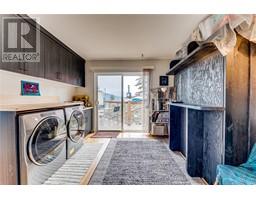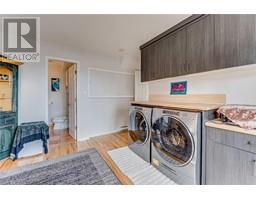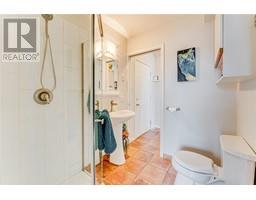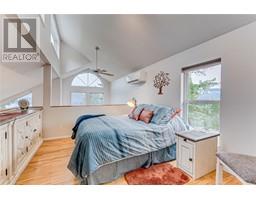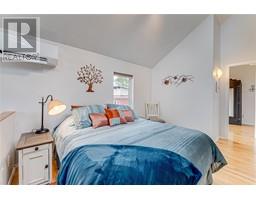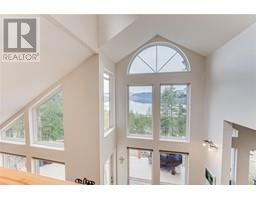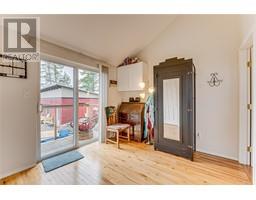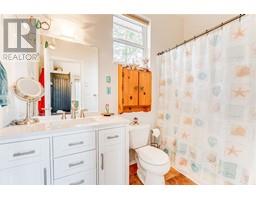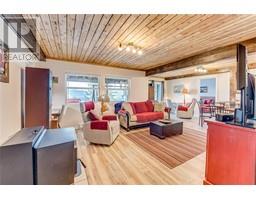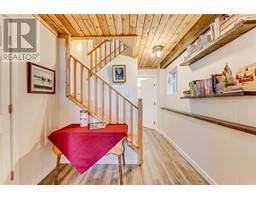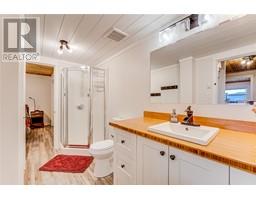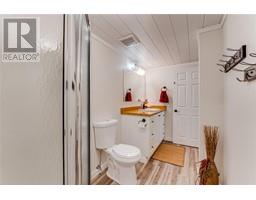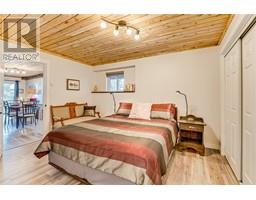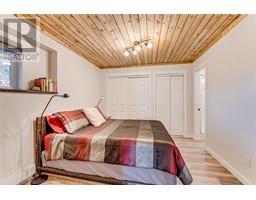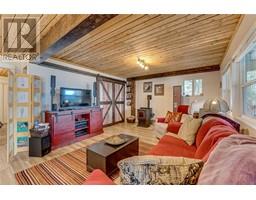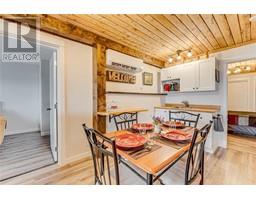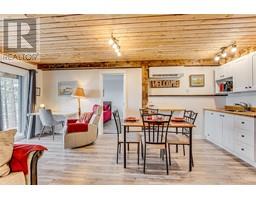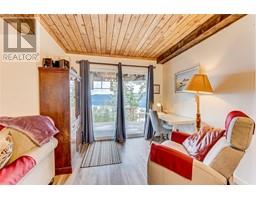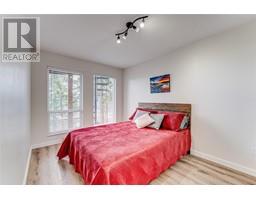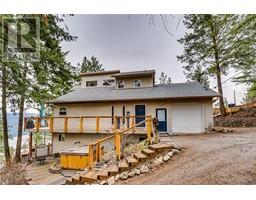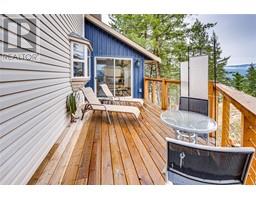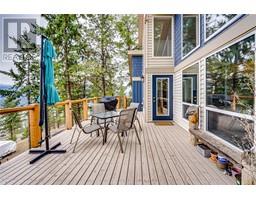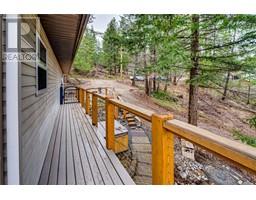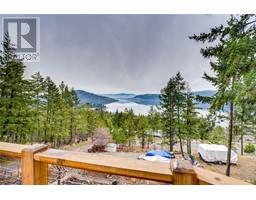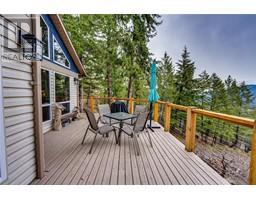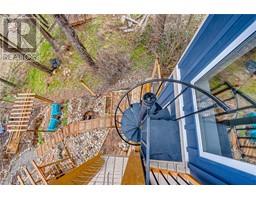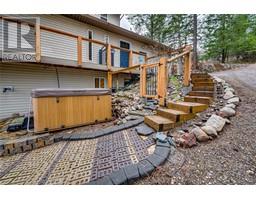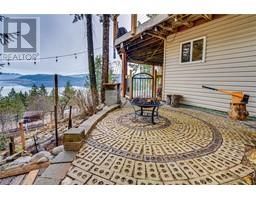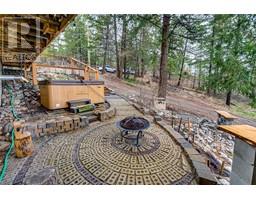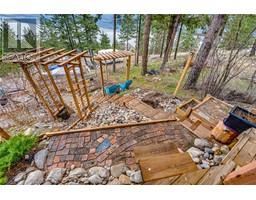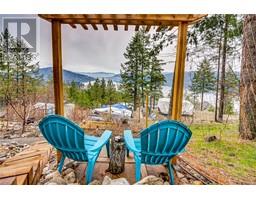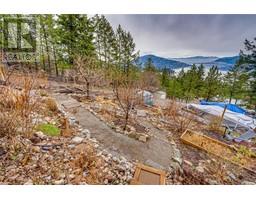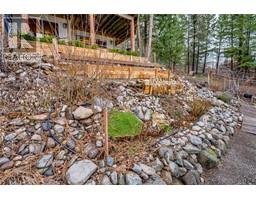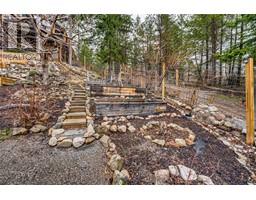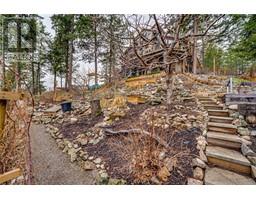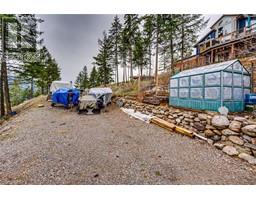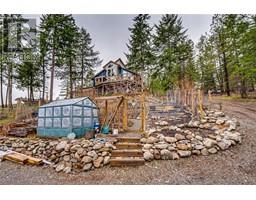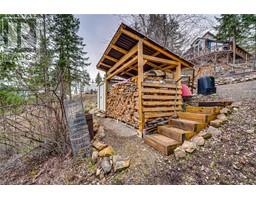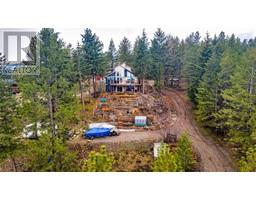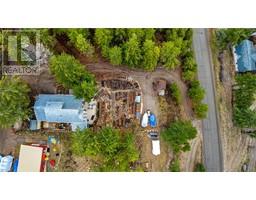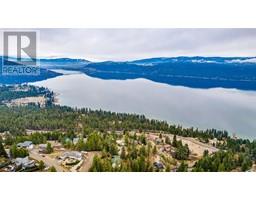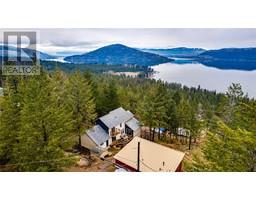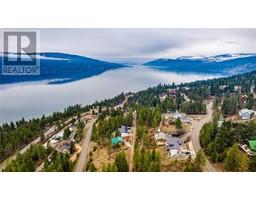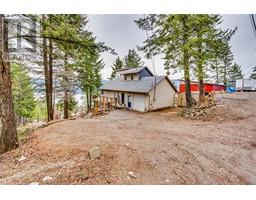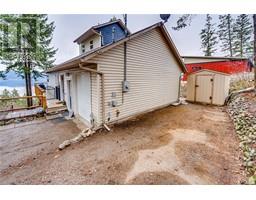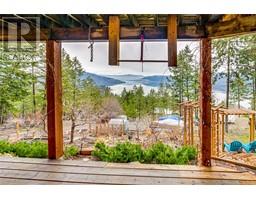10410 Westshore Road Vernon, British Columbia V1H 2B2
$715,000
Welcome to this exceptional, one-of-a-kind A-frame styled home, nestled in the highly sought-after Westshore Estates. Offering panoramic, unobstructed views of Okanagan Lake, this unique property is a true gem that perfectly combines modern comforts with natural beauty of its surroundings. As you step inside, you’re immediately greeted by the massive east-facing windows that flood the home with natural light. These expansive windows offer breathtaking views allowing you to start & end your day with the serene beauty of the lake. Enhanced energy efficiency and interior protection from the sun’s rays, with windows fitted with high-end UV protective film. The home features a loft-style master bedroom that serves as a tranquil retreat. With its vaulted ceilings and expansive space, it offers an airy, open feel. The perfect sanctuary to relax and unwind. Three additional well-appointed bedrooms provide ample space for family, guests, or a home office, ensuring comfort and privacy for all. The layout of the home ensures privacy and comfort for everyone. For added convenience, the basement features a wet bar/kitchenette, ideal for entertaining or creating a cozy, self-contained living space. This versatile area opens up possibilities for suite potential. With spacious and lush gardens and ample parking space, including a dedicated spot for an RV, this property exudes charm and character. Retire to the hot tub located on the deck and soak in the natural beauty of this property. (id:27818)
Property Details
| MLS® Number | 10341212 |
| Property Type | Single Family |
| Neigbourhood | Okanagan North |
| Community Features | Pets Allowed, Rentals Allowed |
| Features | Irregular Lot Size, Two Balconies |
| Parking Space Total | 10 |
| View Type | Lake View, Mountain View, Valley View, View (panoramic) |
Building
| Bathroom Total | 3 |
| Bedrooms Total | 4 |
| Appliances | Refrigerator, Dishwasher, Microwave, Oven, Washer & Dryer |
| Architectural Style | Split Level Entry |
| Basement Type | Full |
| Constructed Date | 2003 |
| Construction Style Attachment | Detached |
| Construction Style Split Level | Other |
| Cooling Type | Heat Pump, Wall Unit |
| Exterior Finish | Vinyl Siding |
| Fire Protection | Smoke Detector Only |
| Fireplace Fuel | Pellet |
| Fireplace Present | Yes |
| Fireplace Type | Free Standing Metal,stove |
| Flooring Type | Ceramic Tile, Hardwood, Vinyl |
| Heating Fuel | Electric, Wood |
| Heating Type | Baseboard Heaters, Heat Pump, Stove |
| Roof Material | Asphalt Shingle |
| Roof Style | Unknown |
| Stories Total | 3 |
| Size Interior | 2142 Sqft |
| Type | House |
| Utility Water | Municipal Water |
Parking
| Attached Garage | 1 |
Land
| Acreage | No |
| Sewer | Septic Tank |
| Size Frontage | 110 Ft |
| Size Irregular | 0.35 |
| Size Total | 0.35 Ac|under 1 Acre |
| Size Total Text | 0.35 Ac|under 1 Acre |
| Zoning Type | Unknown |
Rooms
| Level | Type | Length | Width | Dimensions |
|---|---|---|---|---|
| Second Level | Other | 8'3'' x 3'10'' | ||
| Second Level | Office | 12'2'' x 9'3'' | ||
| Second Level | Full Ensuite Bathroom | 9'0'' x 5'0'' | ||
| Second Level | Primary Bedroom | 9'5'' x 9'3'' | ||
| Basement | Other | 12'7'' x 35'2'' | ||
| Basement | Full Bathroom | 5'3'' x 11'2'' | ||
| Basement | Utility Room | 6'2'' x 7'10'' | ||
| Basement | Storage | 4'7'' x 4'5'' | ||
| Basement | Recreation Room | 18'11'' x 22'6'' | ||
| Basement | Bedroom | 11'5'' x 10'1'' | ||
| Basement | Bedroom | 13'5'' x 8'9'' | ||
| Main Level | Other | 31'9'' x 4'2'' | ||
| Main Level | Other | 14'4'' x 30'8'' | ||
| Main Level | Other | 24'0'' x 8'11'' | ||
| Main Level | Other | 13'9'' x 8'3'' | ||
| Main Level | Kitchen | 11'11'' x 9'1'' | ||
| Main Level | Living Room | 17'7'' x 13'4'' | ||
| Main Level | Dining Room | 10'11'' x 9'1'' | ||
| Main Level | Den | 13'6'' x 8'11'' | ||
| Main Level | Foyer | 12'10'' x 4'8'' | ||
| Main Level | Full Bathroom | 5'11'' x 6'5'' | ||
| Main Level | Bedroom | 11'0'' x 11'1'' | ||
| Main Level | Other | 13'8'' x 22'11'' |
https://www.realtor.ca/real-estate/28104845/10410-westshore-road-vernon-okanagan-north
Interested?
Contact us for more information
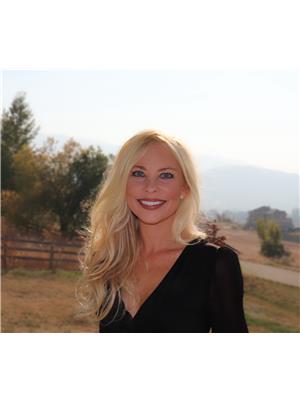
Meagan Bucar
Personal Real Estate Corporation
www.meaganbucar.com/
https://m.facebook.com/meaganbucarrealty/

5603 27th Street
Vernon, British Columbia V1T 8Z5
(250) 549-4161
(250) 549-7007
https://www.remaxvernon.com/
