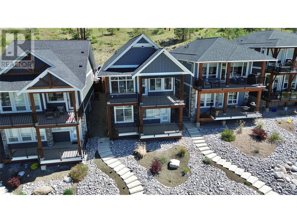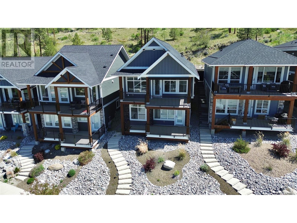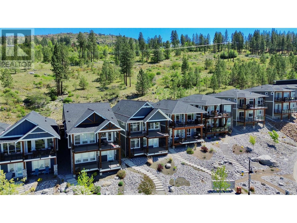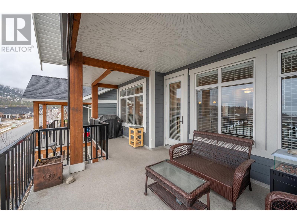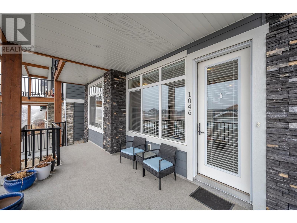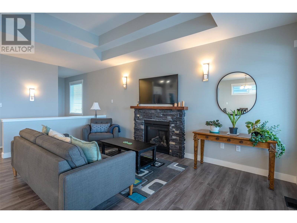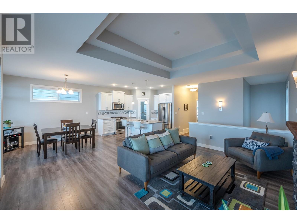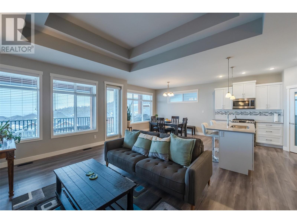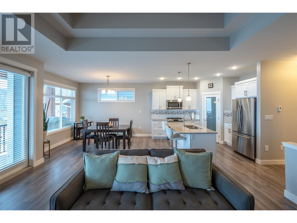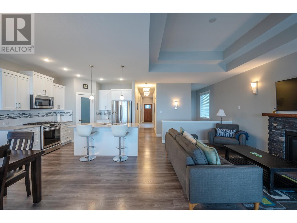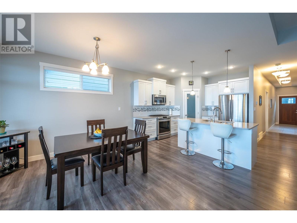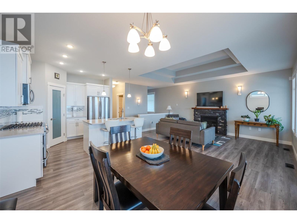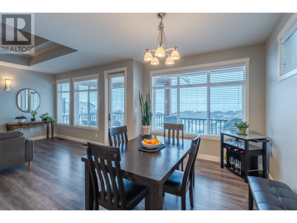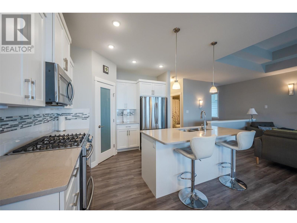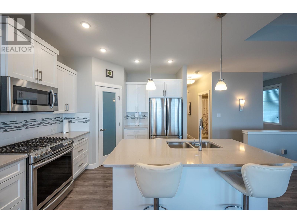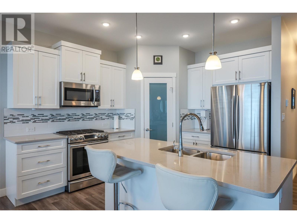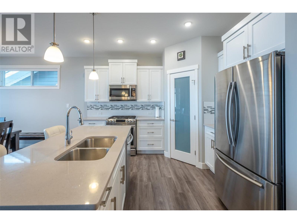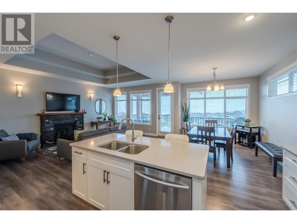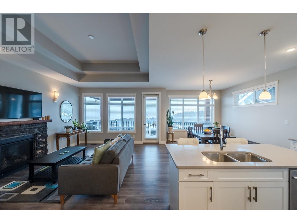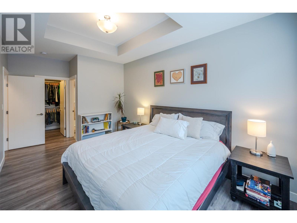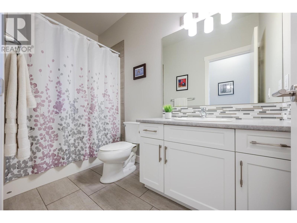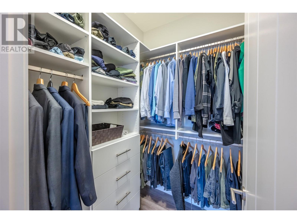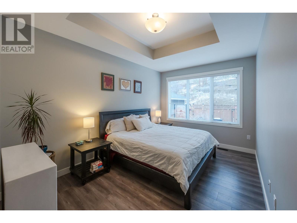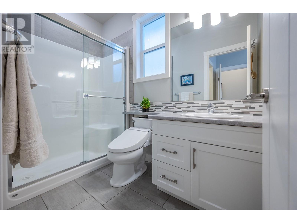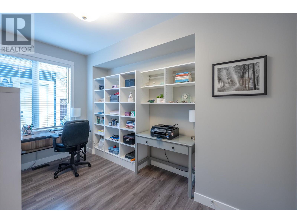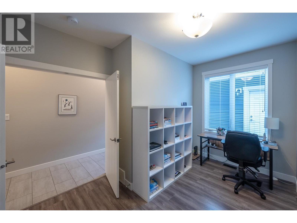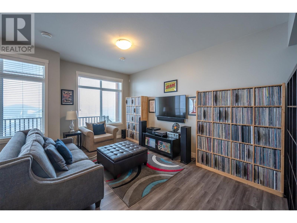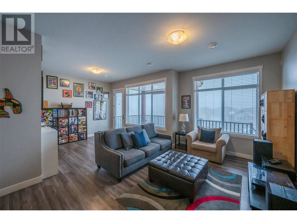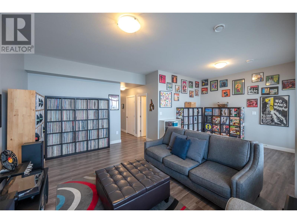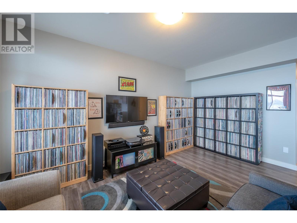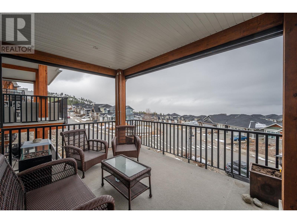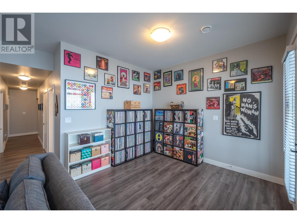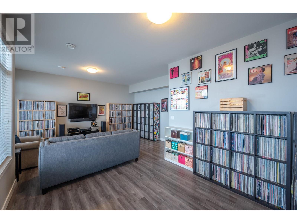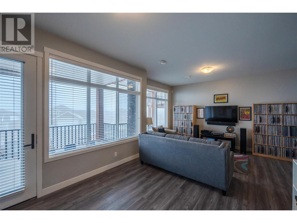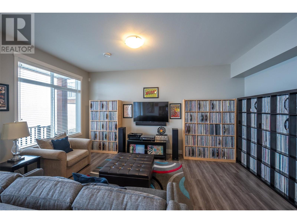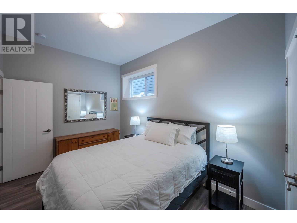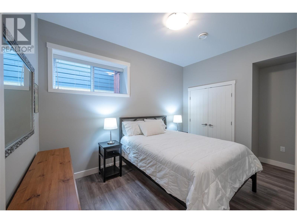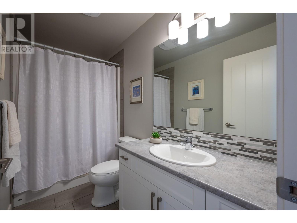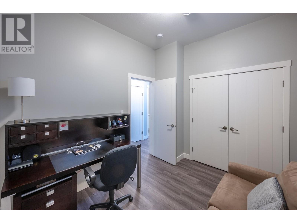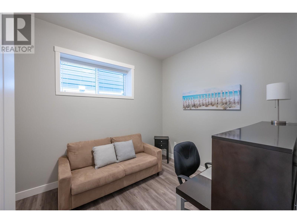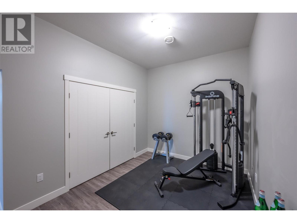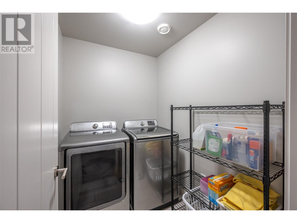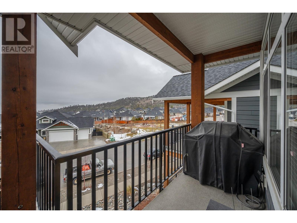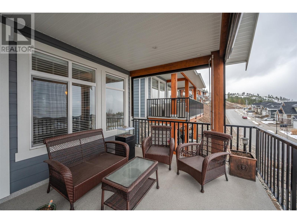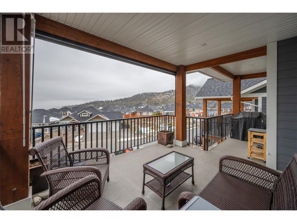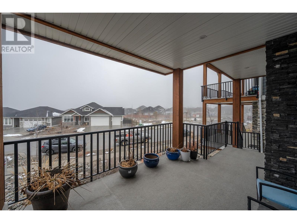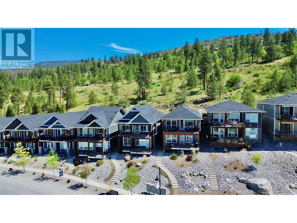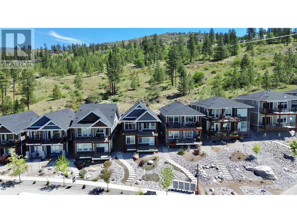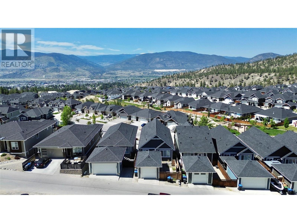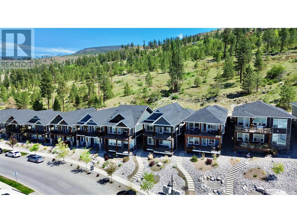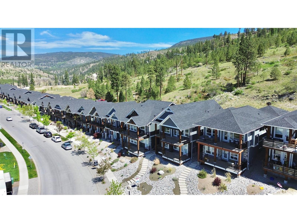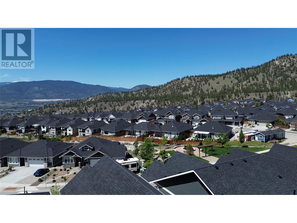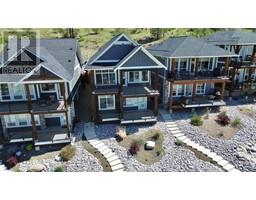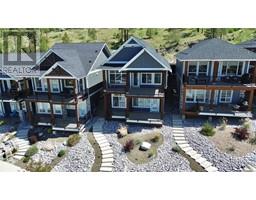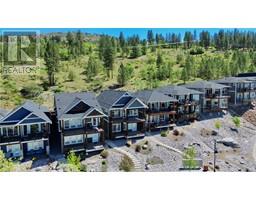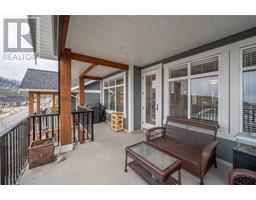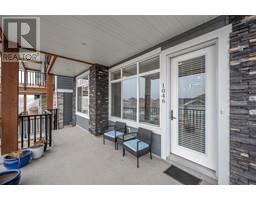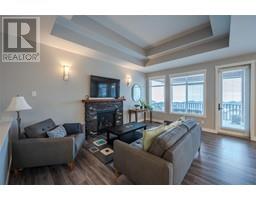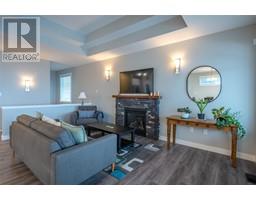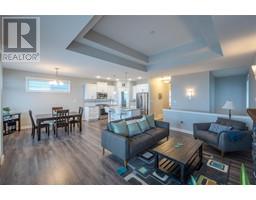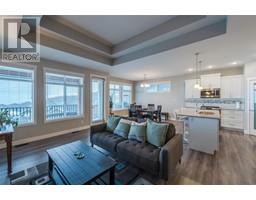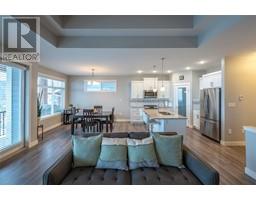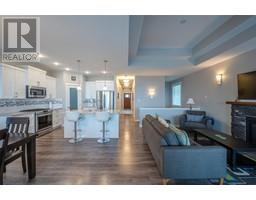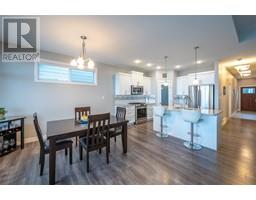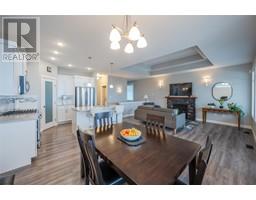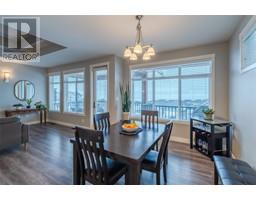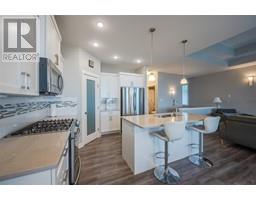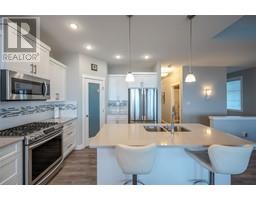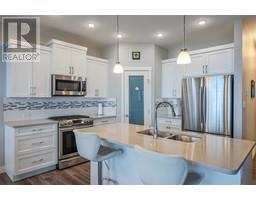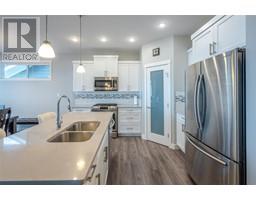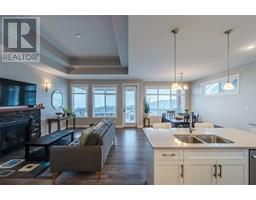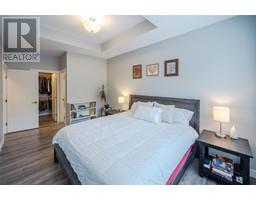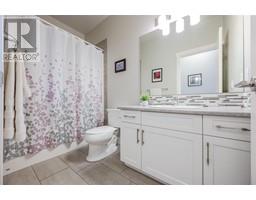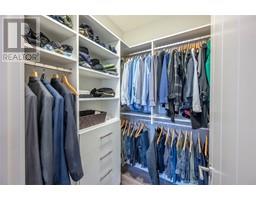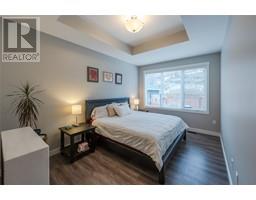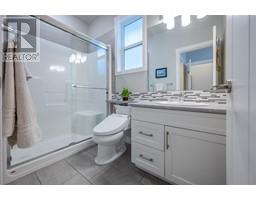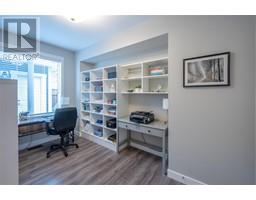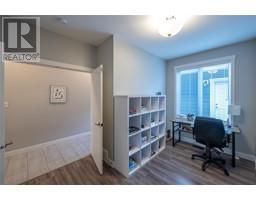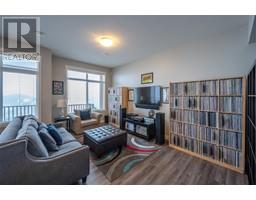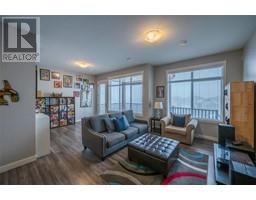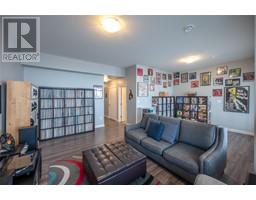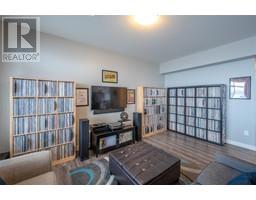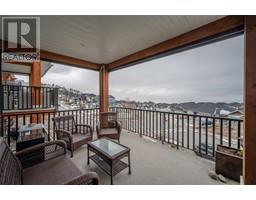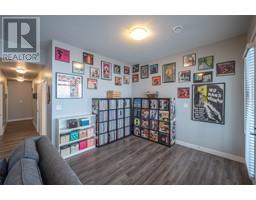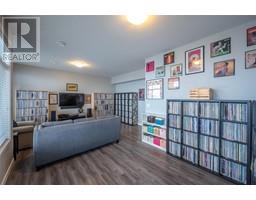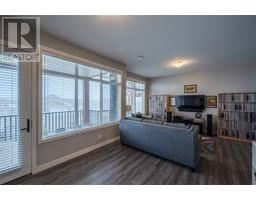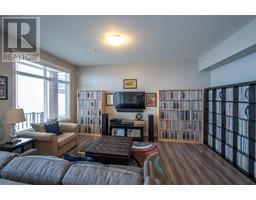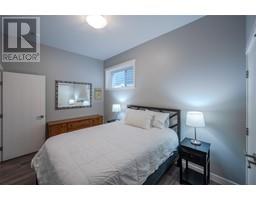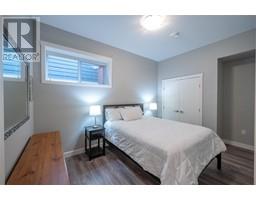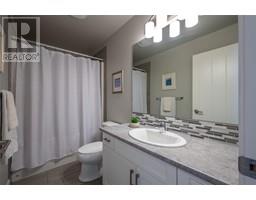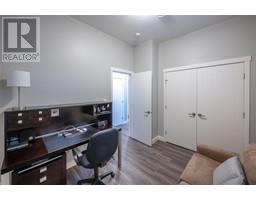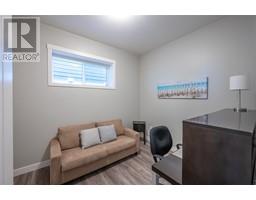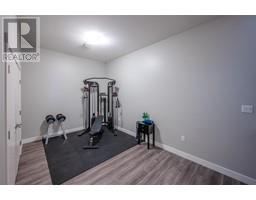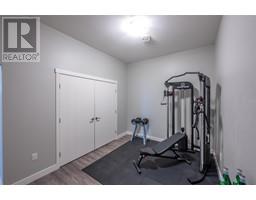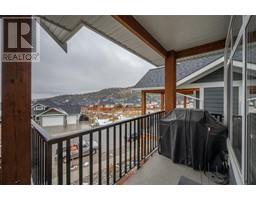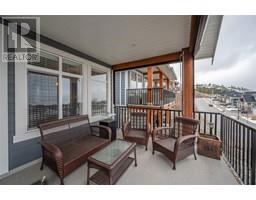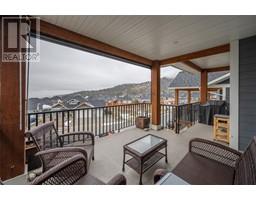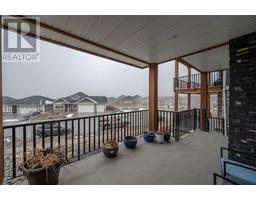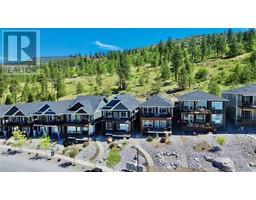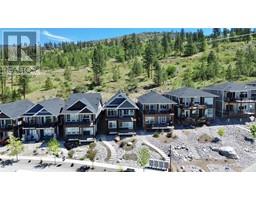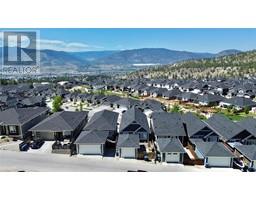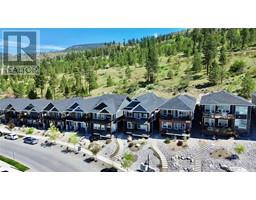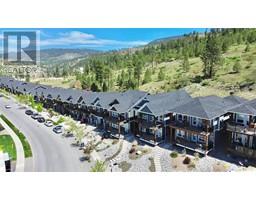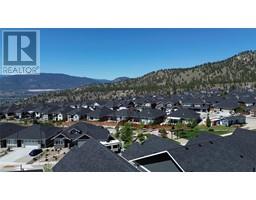1046 Holden Road Penticton, British Columbia V2A 9G4
$869,000
Discover the charm and comfort of this stunning four-bedroom, three-bathroom Sendero home with spectacular mountain views to the West overlooking the picturesque city of Penticton. Step into a welcoming ambiance with open main floor layout featuring a stylish kitchen boasting a pantry and center island, seamlessly flowing into a cozy dining area and spacious living room adorned with a gas fireplace. Enjoy the convenience of the primary bedroom with three-piece ensuite including bidet, and custom walk-in closet. The guest bedroom with built-in shelving and four-piece main bath add to the functionality of this gorgeous home. Enjoy the Okanagan outdoor lifestyle on the large covered patio, offering privacy sun blinds and gas hook-up for the BBQ, ideal for entertaining or simply soaking in the beautiful views. The lower level provides additional living space with two bedrooms, convenient laundry area, gym space, and four-piece bath. Relax in the spacious rec room or unwind on the peaceful covered patio, creating the perfect setting for leisure and enjoyment. Parking is effortless with a single detached garage, the low-maintenance yard offering the potential for additional parking conversion. Laminate and tile flooring throughout add to the charm of this home, complimented by the unparalleled views Sendero has to offer. Experience the warmth and comfort of this immaculate home and seize the opportunity to make it yours. Contact Listing Representative today for more details! (id:27818)
Property Details
| MLS® Number | 10346290 |
| Property Type | Single Family |
| Neigbourhood | Columbia/Duncan |
| Amenities Near By | Recreation, Schools |
| Community Features | Family Oriented |
| Features | Two Balconies |
| Parking Space Total | 1 |
| View Type | City View, Mountain View |
Building
| Bathroom Total | 3 |
| Bedrooms Total | 4 |
| Appliances | Refrigerator, Dishwasher, Range - Gas, Microwave, Washer & Dryer |
| Architectural Style | Split Level Entry |
| Basement Type | Full |
| Constructed Date | 2017 |
| Construction Style Attachment | Detached |
| Construction Style Split Level | Other |
| Cooling Type | Central Air Conditioning |
| Exterior Finish | Other |
| Fireplace Fuel | Gas |
| Fireplace Present | Yes |
| Fireplace Type | Unknown |
| Heating Type | Forced Air, See Remarks |
| Roof Material | Asphalt Shingle |
| Roof Style | Unknown |
| Stories Total | 2 |
| Size Interior | 2382 Sqft |
| Type | House |
| Utility Water | Municipal Water |
Parking
| Detached Garage | 1 |
Land
| Access Type | Easy Access |
| Acreage | No |
| Land Amenities | Recreation, Schools |
| Sewer | Municipal Sewage System |
| Size Irregular | 0.08 |
| Size Total | 0.08 Ac|under 1 Acre |
| Size Total Text | 0.08 Ac|under 1 Acre |
| Zoning Type | Unknown |
Rooms
| Level | Type | Length | Width | Dimensions |
|---|---|---|---|---|
| Lower Level | Gym | 9'9'' x 15'6'' | ||
| Lower Level | Utility Room | 3'7'' x 10'9'' | ||
| Lower Level | Laundry Room | 5'4'' x 6'7'' | ||
| Lower Level | Recreation Room | 22'7'' x 17'9'' | ||
| Lower Level | 4pc Bathroom | 9'2'' x 4'10'' | ||
| Lower Level | Bedroom | 8'11'' x 15'2'' | ||
| Lower Level | Bedroom | 8'11'' x 10'11'' | ||
| Main Level | 4pc Bathroom | 4'11'' x 9'9'' | ||
| Main Level | 3pc Ensuite Bath | 4'11'' x 8'8'' | ||
| Main Level | Bedroom | 10'9'' x 13'4'' | ||
| Main Level | Dining Room | 10'1'' x 9'5'' | ||
| Main Level | Primary Bedroom | 10'1'' x 18' | ||
| Main Level | Living Room | 13'8'' x 17'2'' | ||
| Main Level | Kitchen | 10'1'' x 14'4'' |
https://www.realtor.ca/real-estate/28260195/1046-holden-road-penticton-columbiaduncan
Interested?
Contact us for more information

Dan Wilson
Personal Real Estate Corporation
www.danwilson.ca/

302 Eckhardt Avenue West
Penticton, British Columbia V2A 2A9
(250) 492-2266
(250) 492-3005
