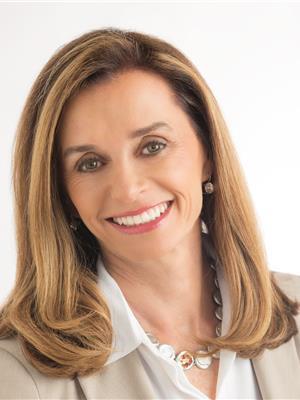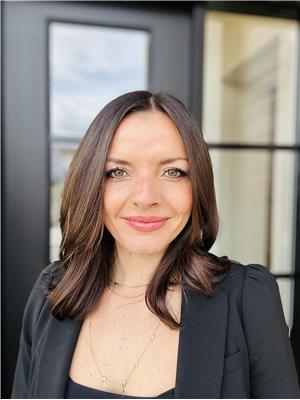10509 Sherman Drive Lake Country, British Columbia V4V 1W2
$939,000
This beautifully updated 2,555 sq.ft. home offers 4 bed. and 3 full bath. across two well-designed levels, ideal for families seeking space, functionality, and modern comfort. Situated on a generous 0.30-acre lot, the property easily accommodates an RV, boat, and multiple vehicles, thanks to an oversized double garage and extended driveways on both sides. Inside, the heart of the home is the fully renovated chef’s kitchen, showcasing sleek all-drawer cabinetry, high-end appliances including an induction stove, and an oversized granite island that’s perfect for entertaining. The kitchen flows effortlessly into the open-concept living and dining area, creating a warm Great Room feel. All bathrooms have been tastefully renovated with timeless finishes. Off the kitchen, large sliding doors lead to a spacious deck—perfect for outdoor dining, summer BBQs, and relaxing while overlooking the garden and fenced backyard. The primary suite includes a beautifully updated ensuite with a large walk-in shower, a luxurious soaker tub, and an oversized walk-in closet. The lower level features a generous family room, a fourth bedroom, a den, and a mudroom—offering flexibility for guests, a home office, or play space. Located just steps from Peter Greer Elementary and close to shopping, dining, rail trail, tennis courts, beaches and wineries, this home combines comfort and convenient. It truly checks all the boxes. See full feature list for details. OPEN HOUSE SATURDAY, JUNE 7TH FROM 2–4 PM. (id:27818)
Open House
This property has open houses!
2:00 pm
Ends at:4:00 pm
Property Details
| MLS® Number | 10349964 |
| Property Type | Single Family |
| Neigbourhood | Lake Country East / Oyama |
| Community Features | Pets Allowed |
| Features | Central Island, One Balcony |
| Parking Space Total | 12 |
Building
| Bathroom Total | 3 |
| Bedrooms Total | 4 |
| Appliances | Refrigerator, Dishwasher, Dryer, Range - Electric, See Remarks, Washer |
| Constructed Date | 1982 |
| Construction Style Attachment | Detached |
| Cooling Type | Central Air Conditioning |
| Exterior Finish | Wood Siding |
| Flooring Type | Tile, Vinyl |
| Heating Type | Forced Air, Hot Water, See Remarks |
| Roof Material | Asphalt Shingle |
| Roof Style | Unknown |
| Stories Total | 2 |
| Size Interior | 2555 Sqft |
| Type | House |
| Utility Water | Municipal Water |
Parking
| Attached Garage | 2 |
Land
| Acreage | No |
| Landscape Features | Underground Sprinkler |
| Sewer | Municipal Sewage System |
| Size Irregular | 0.3 |
| Size Total | 0.3 Ac|under 1 Acre |
| Size Total Text | 0.3 Ac|under 1 Acre |
| Zoning Type | Unknown |
Rooms
| Level | Type | Length | Width | Dimensions |
|---|---|---|---|---|
| Lower Level | Other | 23'10'' x 25'2'' | ||
| Lower Level | Den | 6'3'' x 10'8'' | ||
| Lower Level | Utility Room | 10'3'' x 10'8'' | ||
| Lower Level | 3pc Bathroom | 8'4'' x 10'9'' | ||
| Lower Level | Bedroom | 10'4'' x 10'8'' | ||
| Lower Level | Family Room | 11'3'' x 12'8'' | ||
| Lower Level | Recreation Room | 24'1'' x 12'9'' | ||
| Main Level | 3pc Bathroom | 6'7'' x 11'4'' | ||
| Main Level | Bedroom | 11'4'' x 11'4'' | ||
| Main Level | 5pc Ensuite Bath | 18'11'' x 8'1'' | ||
| Main Level | Other | 6'0'' x 18'1'' | ||
| Main Level | Primary Bedroom | 14'6'' x 18'0'' | ||
| Main Level | Bedroom | 11'4'' x 9'3'' | ||
| Main Level | Living Room | 17'7'' x 13'10'' | ||
| Main Level | Kitchen | 17'2'' x 11'8'' |
https://www.realtor.ca/real-estate/28394662/10509-sherman-drive-lake-country-lake-country-east-oyama
Interested?
Contact us for more information

Annette Denk
Personal Real Estate Corporation
www.moveokanagan.com/
https://www.facebook.com/moveokanagan

1631 Dickson Ave, Suite 1100
Kelowna, British Columbia V1Y 0B5
(833) 817-6506
www.exprealty.ca/

Stephanie Lefurgy
www.moveokanagan.com/
https://www.instagram.com/moveokanagan

1631 Dickson Ave, Suite 1100
Kelowna, British Columbia V1Y 0B5
(833) 817-6506
www.exprealty.ca/














































































































