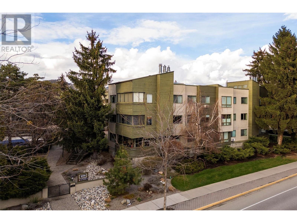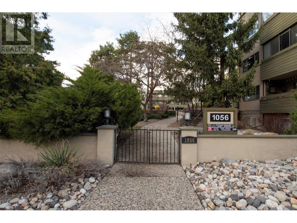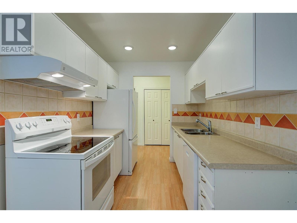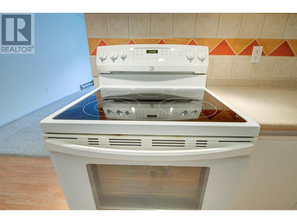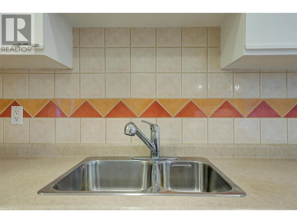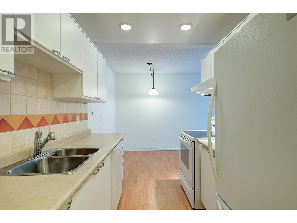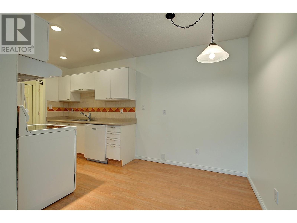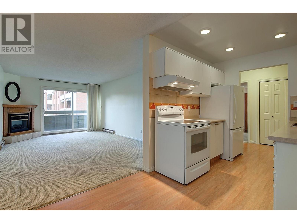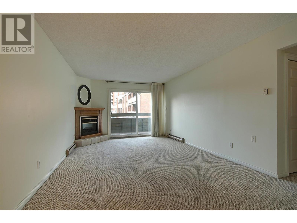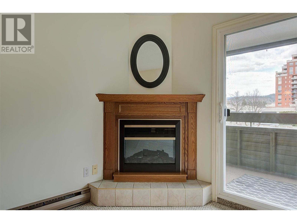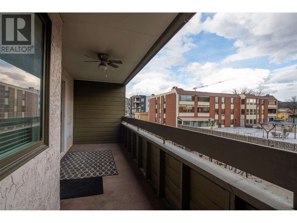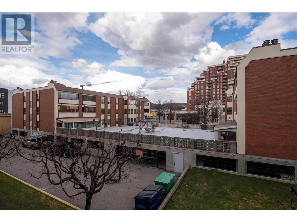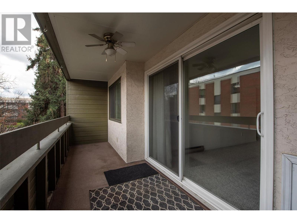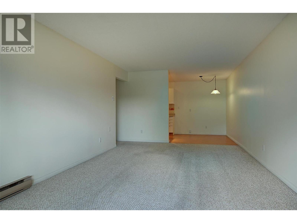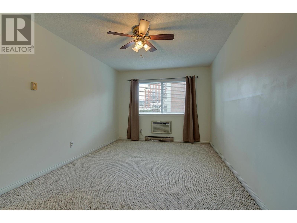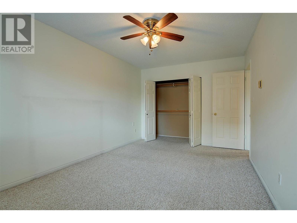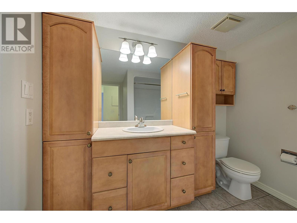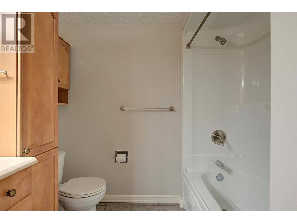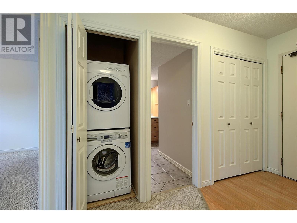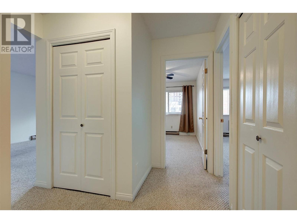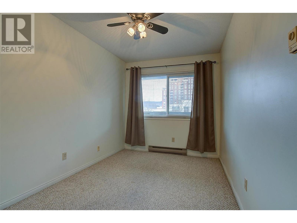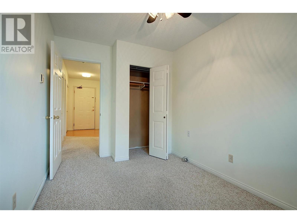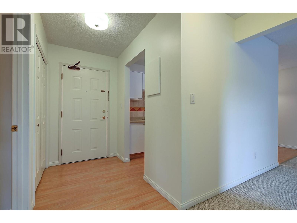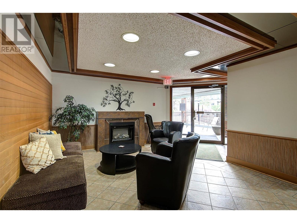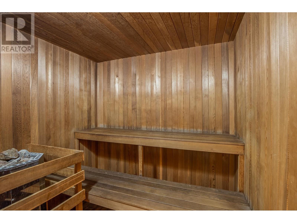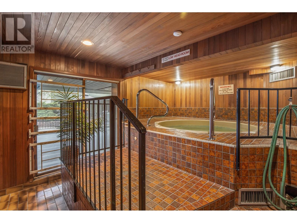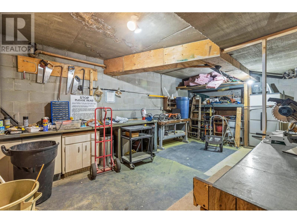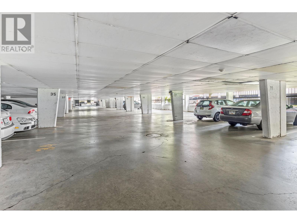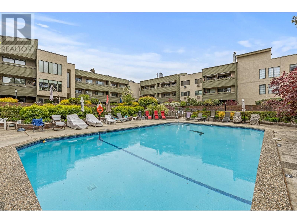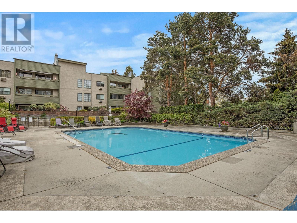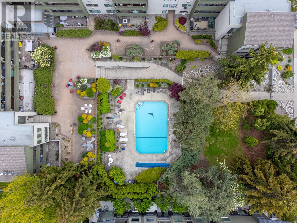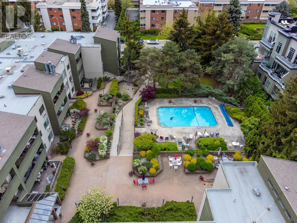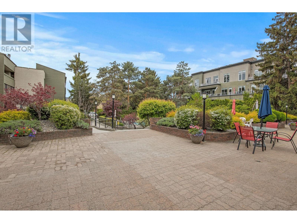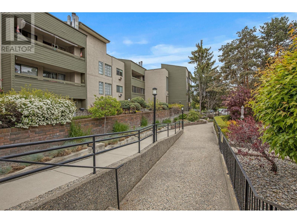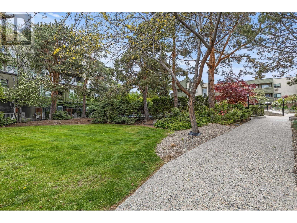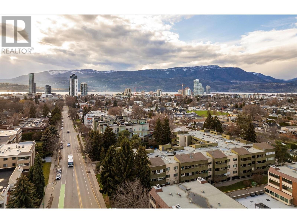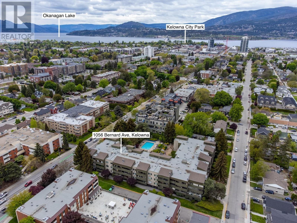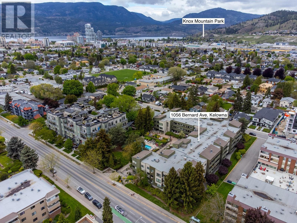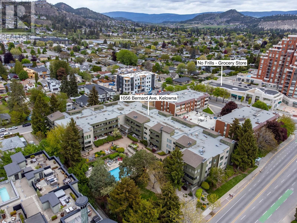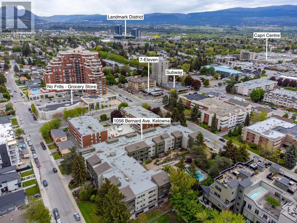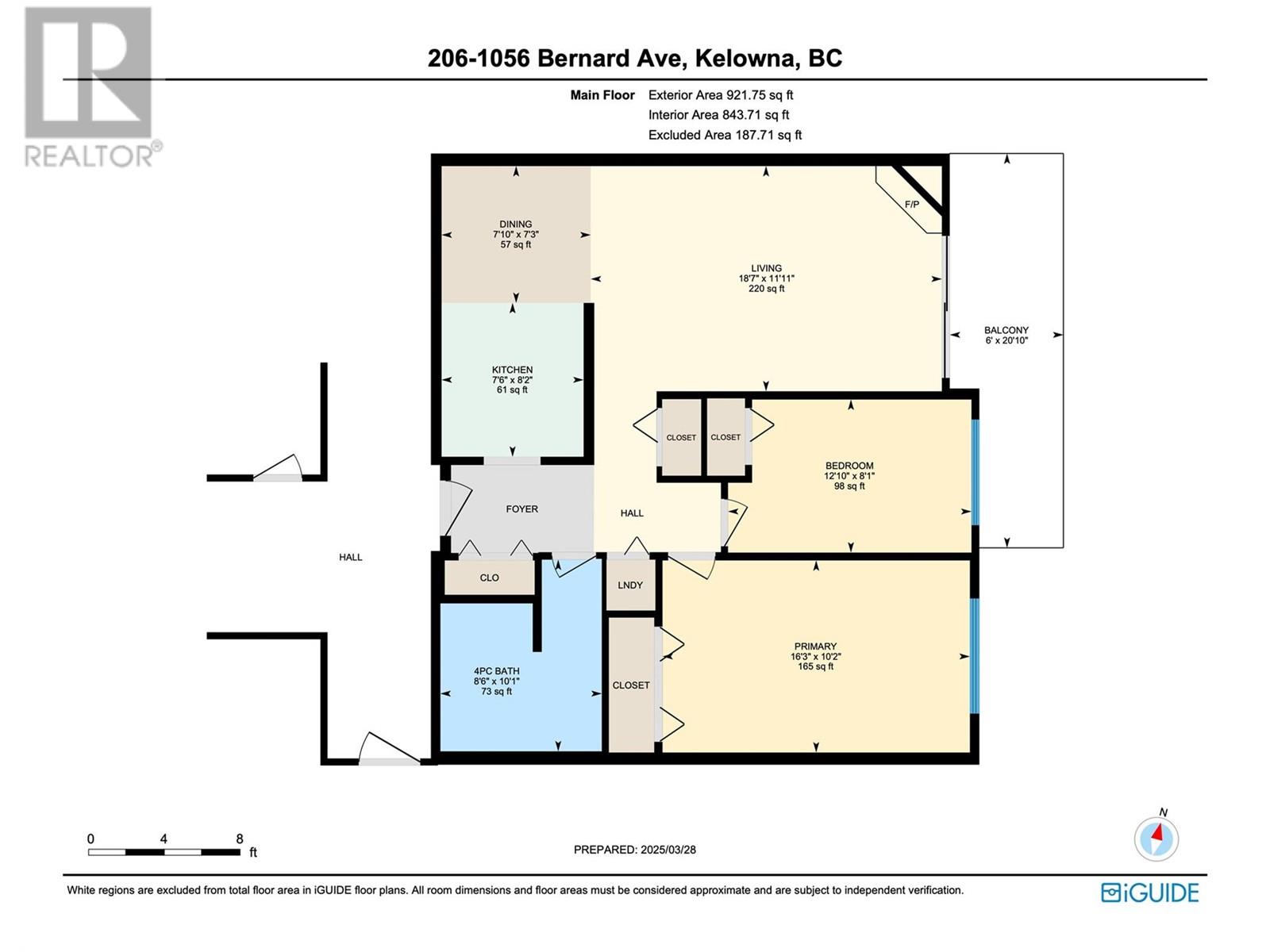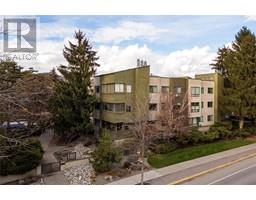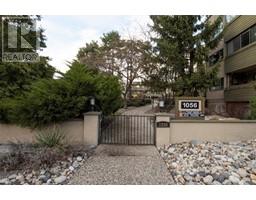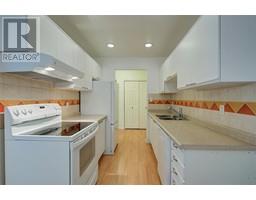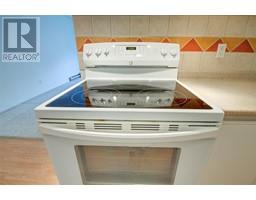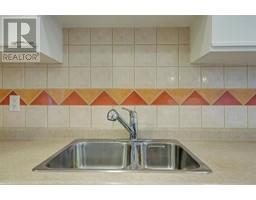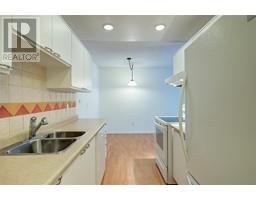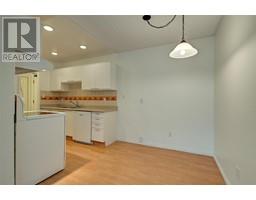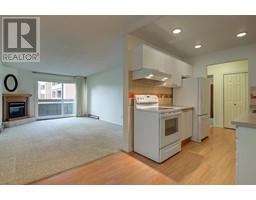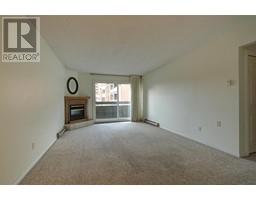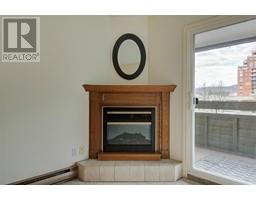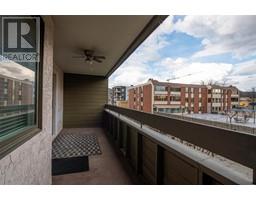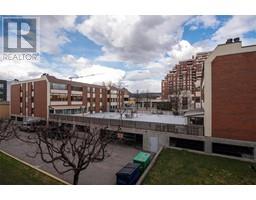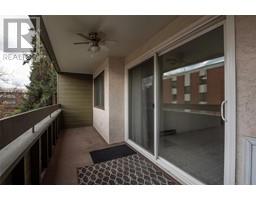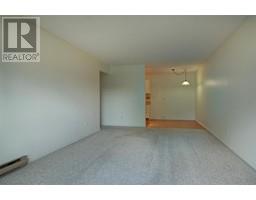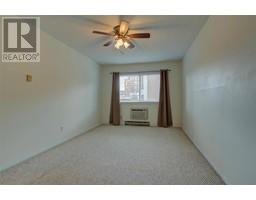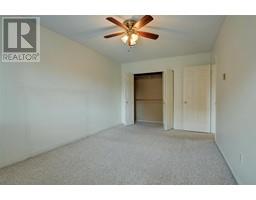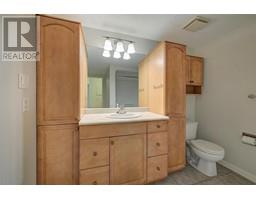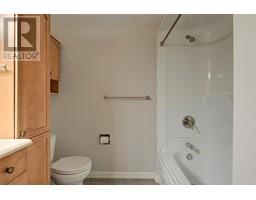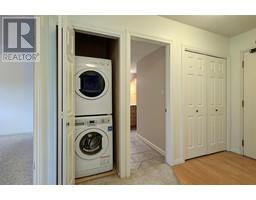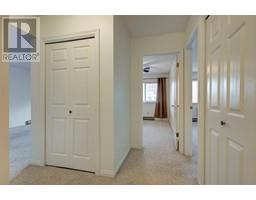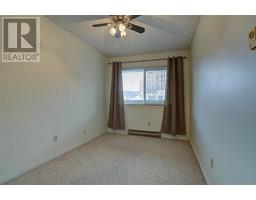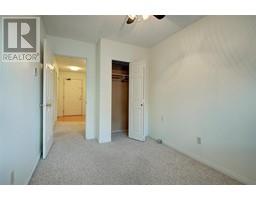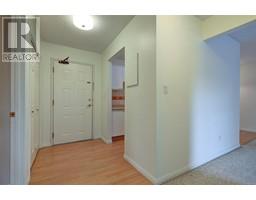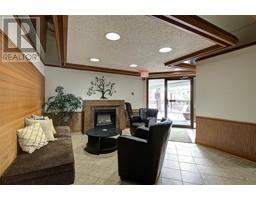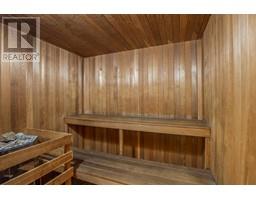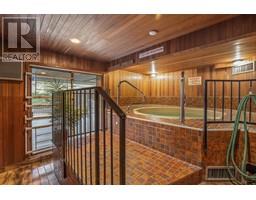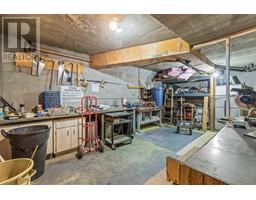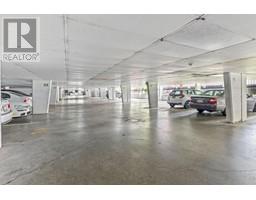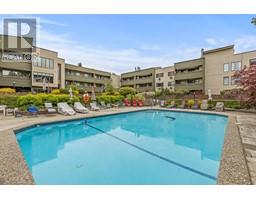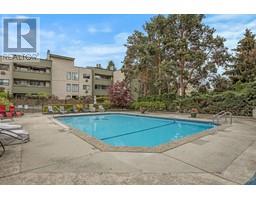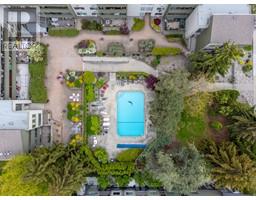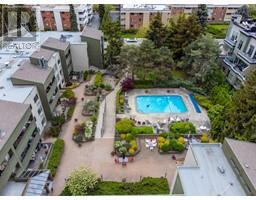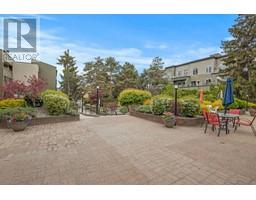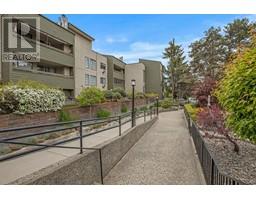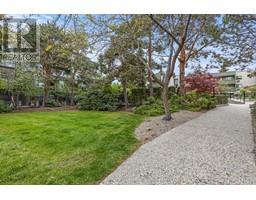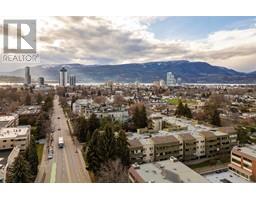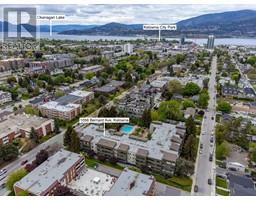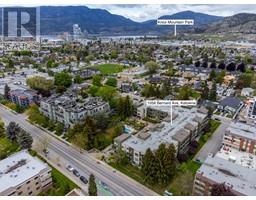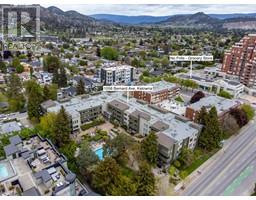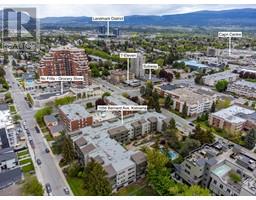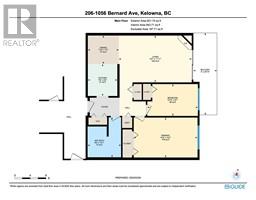1056 Bernard Avenue Unit# 206 Kelowna, British Columbia V1Y 8L7
$287,000Maintenance,
$355.77 Monthly
Maintenance,
$355.77 MonthlyThis lovely 2-bedroom, 1-bathroom condo offers comfort and convenience in a well-maintained 55+ building with fantastic amenities. The spacious living area features an electric fireplace and sliding glass doors that open to a private patio, while the kitchen boasts new lighting, painted white cabinetry, and modern appliances, including a new dishwasher (2024). The primary bedroom accommodates a king-size bed and the second bedroom is perfect for guests or a home office. The 4-piece bathroom has been updated with new cabinetry and modern fixtures. Additional features include in-suite laundry (stacker Blomberg new in 2022), a large pantry closet, baseboard heating, and a portable Hessaire evaporative air cooler (included). The building offers resort-style amenities such as an outdoor pool, a central courtyard, a whirlpool & sauna, 2 elevators, and a secured parking garage with 4 visitor spots. Conveniently located near shopping, dining, and transit, this condo is a must-see! Two pets allowed (breed no larger than 12 kg and 24"" at shoulder) (id:27818)
Property Details
| MLS® Number | 10340952 |
| Property Type | Single Family |
| Neigbourhood | Kelowna North |
| Community Name | 1056 Bernard |
| Amenities Near By | Shopping |
| Community Features | Adult Oriented, Pets Allowed With Restrictions, Seniors Oriented |
| Features | One Balcony |
| Parking Space Total | 1 |
| Pool Type | Inground Pool, Outdoor Pool |
| Storage Type | Storage, Locker |
| View Type | City View, Mountain View |
Building
| Bathroom Total | 1 |
| Bedrooms Total | 2 |
| Amenities | Laundry - Coin Op, Sauna, Whirlpool |
| Appliances | Refrigerator, Dishwasher, Dryer, Range - Electric, Washer |
| Architectural Style | Other |
| Constructed Date | 1980 |
| Cooling Type | See Remarks, Wall Unit |
| Exterior Finish | Brick, Stucco, Wood Siding |
| Fire Protection | Sprinkler System-fire, Smoke Detector Only |
| Fireplace Fuel | Gas |
| Fireplace Present | Yes |
| Fireplace Type | Insert |
| Flooring Type | Carpeted, Ceramic Tile, Laminate |
| Heating Fuel | Electric |
| Heating Type | Baseboard Heaters |
| Roof Material | Asphalt Shingle |
| Roof Style | Unknown |
| Stories Total | 1 |
| Size Interior | 922 Sqft |
| Type | Apartment |
| Utility Water | Municipal Water |
Parking
| See Remarks | |
| Underground | 1 |
Land
| Acreage | No |
| Land Amenities | Shopping |
| Sewer | Municipal Sewage System |
| Size Total Text | Under 1 Acre |
| Zoning Type | Unknown |
Rooms
| Level | Type | Length | Width | Dimensions |
|---|---|---|---|---|
| Main Level | Primary Bedroom | 10'2'' x 16'3'' | ||
| Main Level | Living Room | 11'11'' x 18'7'' | ||
| Main Level | Kitchen | 8'2'' x 7'6'' | ||
| Main Level | Dining Room | 7'3'' x 7'10'' | ||
| Main Level | Bedroom | 8'1'' x 12'10'' | ||
| Main Level | 4pc Bathroom | 10'1'' x 8'6'' |
https://www.realtor.ca/real-estate/28103539/1056-bernard-avenue-unit-206-kelowna-kelowna-north
Interested?
Contact us for more information
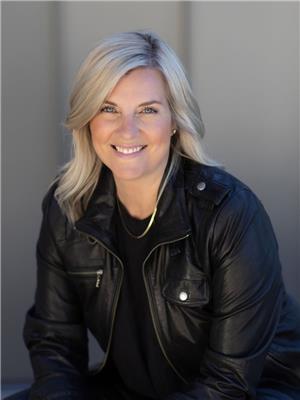
Christy Legeyt
Personal Real Estate Corporation
lorachristy.com/
https://www.facebook.com/lorachristy.realestate/
https://twitter.com/LoraChristyHome
https://www.instagram.com/lorachristyrealestate/
100-3200 Richter Street
Kelowna, British Columbia V1W 5K9
(778) 738-4260
www.stilhavn.com/
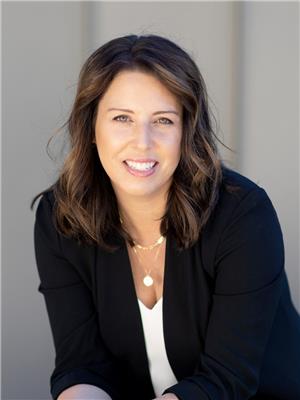
Lora Proskiw
Personal Real Estate Corporation
www.lorachristy.com/
https://www.facebook.com/pg/lorachristy.realestate
https://www.linkedin.com/in/lora-proskiw-aa347845/
https://twitter.com/LoraChristyHome
https://www.instagram.com/lorachristyrealestate/
https://www.lorachristy.com/
100-3200 Richter Street
Kelowna, British Columbia V1W 5K9
(778) 738-4260
www.stilhavn.com/
