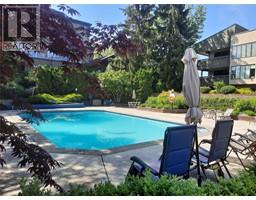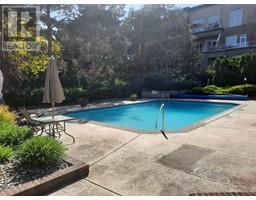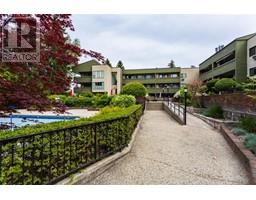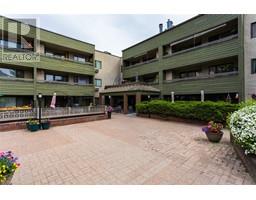1056 Bernard Avenue Unit# 305 Lot# 43 Kelowna, British Columbia V1Y 8L7
$398,000Maintenance,
$467.06 Monthly
Maintenance,
$467.06 MonthlyWelcome to 1056 Bernard, downtown Kelowna's hidden gem, tastefully updated top-floor 2 bedroom, 2 bathroom condo located in a quiet +55 building. This bright and spacious home features vaulted ceilings, gas fireplace, and an enclosed balcony for year-round enjoyment. Recent updates include new laminate flooring throughout, fresh paint, and modern lighting and plumbing fixtures. Enjoy secure, low-maintenance living with exceptional amenities: outdoor inground pool, indoor hot tub, beautifully maintained grounds, and a friendly community atmosphere. Unbeatable central location — walk to downtown, shops, restaurants, breweries, entertainment, and the waterfront. Mature trees line the scenic walk down Bernard Ave. to the heart of the city. This building offers underground parking, private and secure storage, and a carpenters workshop for your handy projects. Move-in ready and waiting for you! Pet friendly building, up to 2 pets with size restrictions. (id:27818)
Property Details
| MLS® Number | 10347790 |
| Property Type | Single Family |
| Neigbourhood | Kelowna North |
| Community Name | 1056 Bernard |
| Community Features | Pets Allowed, Pet Restrictions, Pets Allowed With Restrictions, Rentals Allowed, Seniors Oriented |
| Parking Space Total | 1 |
| Pool Type | Inground Pool, Outdoor Pool |
| Storage Type | Storage, Locker |
Building
| Bathroom Total | 2 |
| Bedrooms Total | 2 |
| Architectural Style | Ranch |
| Constructed Date | 1980 |
| Cooling Type | Wall Unit |
| Heating Type | Baseboard Heaters |
| Stories Total | 1 |
| Size Interior | 1039 Sqft |
| Type | Apartment |
| Utility Water | Municipal Water |
Parking
| See Remarks | |
| Parkade |
Land
| Acreage | No |
| Sewer | Municipal Sewage System |
| Size Total Text | Under 1 Acre |
| Zoning Type | Unknown |
Rooms
| Level | Type | Length | Width | Dimensions |
|---|---|---|---|---|
| Main Level | Sunroom | 5'7'' x 12'9'' | ||
| Main Level | 4pc Bathroom | 4'11'' x 8'4'' | ||
| Main Level | Bedroom | 13'6'' x 9'1'' | ||
| Main Level | 4pc Ensuite Bath | 4'11'' x 7'10'' | ||
| Main Level | Primary Bedroom | 16'11'' x 11'2'' | ||
| Main Level | Living Room | 18'3'' x 12' | ||
| Main Level | Dining Room | 8' x 7'8'' | ||
| Main Level | Kitchen | 7'5'' x 9'1'' |
Interested?
Contact us for more information

Karen Mustard

#14 - 1470 Harvey Avenue
Kelowna, British Columbia V1Y 9K8
(250) 860-7500
(250) 868-2488


















































































