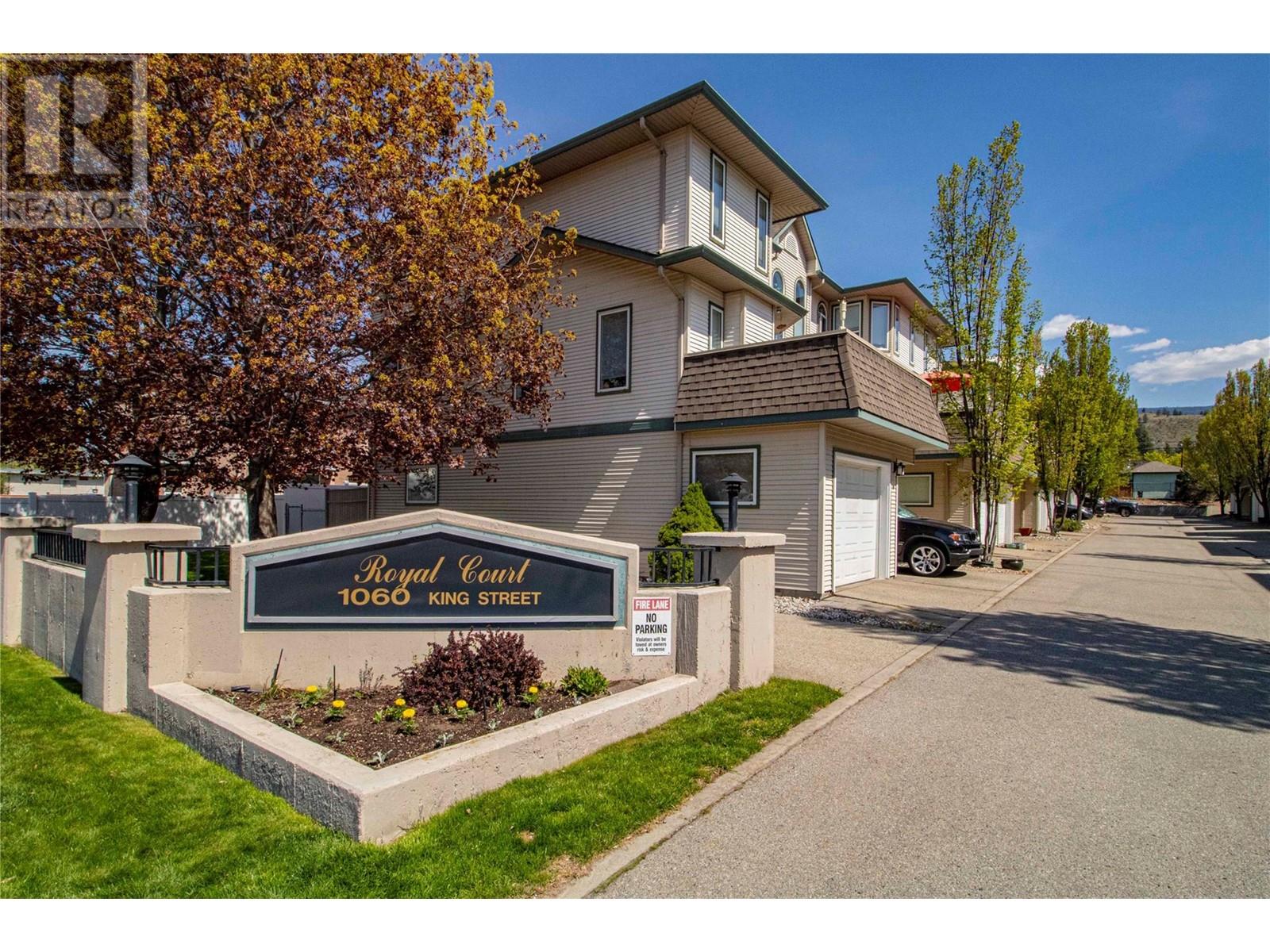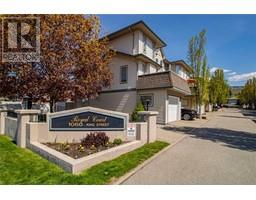1060 King Street Unit# 102 Penticton, British Columbia V2A 4S6
$535,000Maintenance, Reserve Fund Contributions, Insurance, Ground Maintenance, Sewer, Waste Removal, Water
$400 Monthly
Maintenance, Reserve Fund Contributions, Insurance, Ground Maintenance, Sewer, Waste Removal, Water
$400 MonthlyLarge sunny south-facing front deck, shaded fenced backyard, extra-deep tandem garage. This 3-bedroom, 3 bathroom townhouse has been well maintained and is move-in ready. Natural gas forced-air furnace and hot water tank replaced in 2023. Lots of flexibility with the floorplan: have a formal dining room off the living room, or use it as a sitting room with the dining area off the kitchen as the current owners are doing. Use the family room at the ground level, which opens onto the backyard, as a work-out room or a fourth bedroom. Upstairs, the large primary bedroom has an ensuite, makeup alcove and walk-in closet. Two other bedrooms, a 4-piece bathroom and laundry also at this level. Royal Court is a sought-after townhouse complex in a quiet location, close to grocery shopping and schools, no age restriction and a dog or cat is permitted upon approval. (id:27818)
Property Details
| MLS® Number | 10345192 |
| Property Type | Single Family |
| Neigbourhood | Main North |
| Community Name | ROYAL COURT |
| Community Features | Pets Allowed |
| Features | Balcony |
| Parking Space Total | 3 |
Building
| Bathroom Total | 3 |
| Bedrooms Total | 3 |
| Appliances | Range, Refrigerator, Dishwasher, Dryer, Washer |
| Architectural Style | Other |
| Basement Type | Crawl Space |
| Constructed Date | 1997 |
| Construction Style Attachment | Attached |
| Cooling Type | Central Air Conditioning |
| Exterior Finish | Vinyl Siding |
| Fireplace Fuel | Gas |
| Fireplace Present | Yes |
| Fireplace Type | Unknown |
| Half Bath Total | 1 |
| Heating Type | Forced Air, See Remarks |
| Roof Material | Asphalt Shingle |
| Roof Style | Unknown |
| Stories Total | 3 |
| Size Interior | 1645 Sqft |
| Type | Row / Townhouse |
| Utility Water | Municipal Water |
Parking
| Attached Garage | 2 |
| Stall |
Land
| Acreage | No |
| Sewer | Municipal Sewage System |
| Size Total Text | Under 1 Acre |
| Zoning Type | Unknown |
Rooms
| Level | Type | Length | Width | Dimensions |
|---|---|---|---|---|
| Second Level | 4pc Bathroom | Measurements not available | ||
| Second Level | Bedroom | 10'1'' x 8'10'' | ||
| Second Level | Bedroom | 10'1'' x 8'2'' | ||
| Second Level | Other | 6' x 4'5'' | ||
| Second Level | 3pc Ensuite Bath | Measurements not available | ||
| Second Level | Primary Bedroom | 13'11'' x 10'11'' | ||
| Lower Level | Recreation Room | 13'11'' x 11'7'' | ||
| Main Level | 2pc Bathroom | Measurements not available | ||
| Main Level | Living Room | 20'2'' x 11'1'' | ||
| Main Level | Dining Room | 11'2'' x 9' | ||
| Main Level | Kitchen | 12'7'' x 12'5'' |
https://www.realtor.ca/real-estate/28231413/1060-king-street-unit-102-penticton-main-north
Interested?
Contact us for more information

Jaclyn Kinrade
www.livingintheokanagan.com/
www.facebook.com/mikeandjaclyn
www.linkedin.com/pub/mike-i-jaclyn-k/28/812/a99
www.twitter.com/mikeandjaclyn

484 Main Street
Penticton, British Columbia V2A 5C5
(250) 493-2244
(250) 492-6640

Mike Ingraham
www.livingintheokanagan.com/
www.facebook.com/mikeandjaclyn
www.linkedin.com/pub/mike-i-jaclyn-k/28/812/a99
www.twitter.com/mikeandjaclyn

484 Main Street
Penticton, British Columbia V2A 5C5
(250) 493-2244
(250) 492-6640


























































