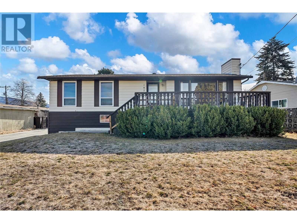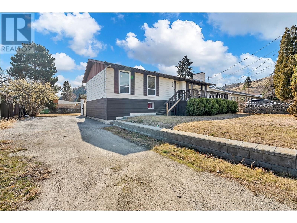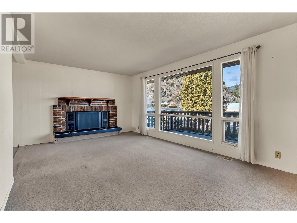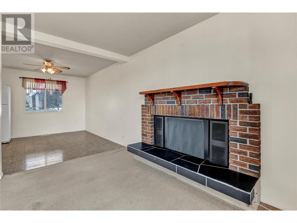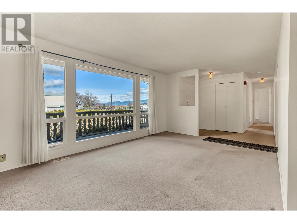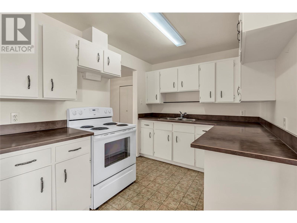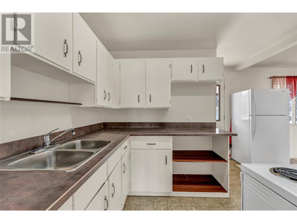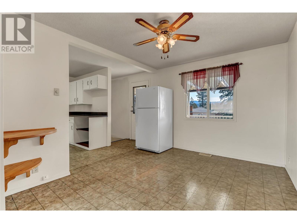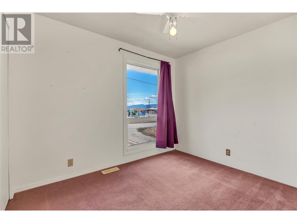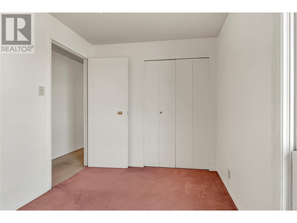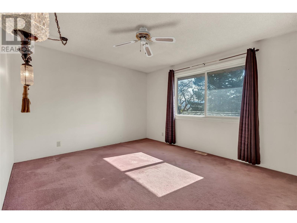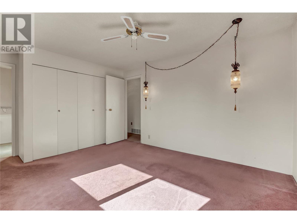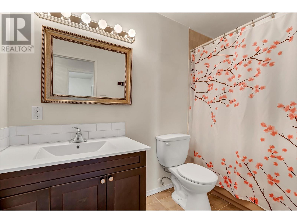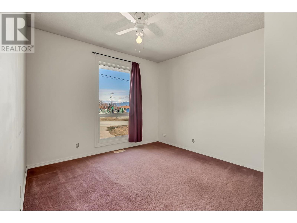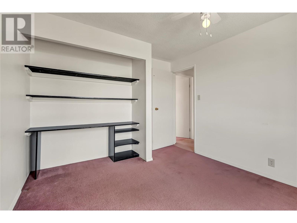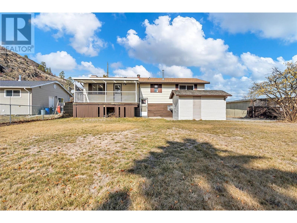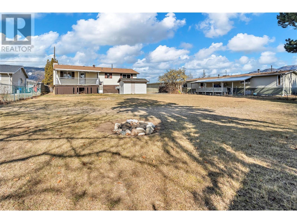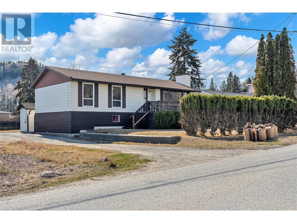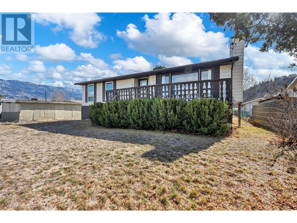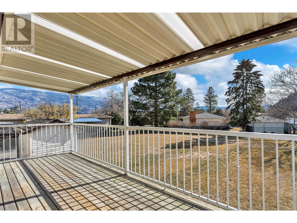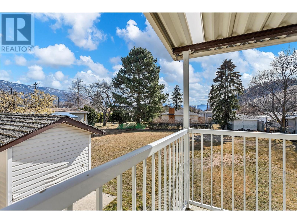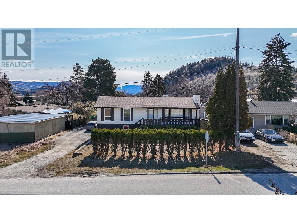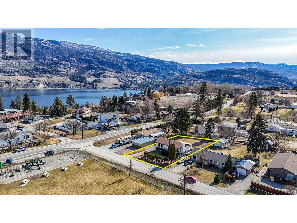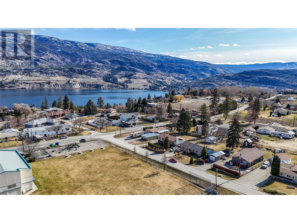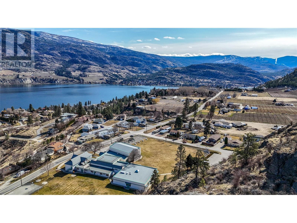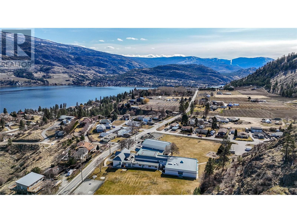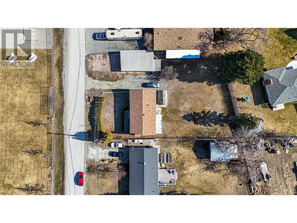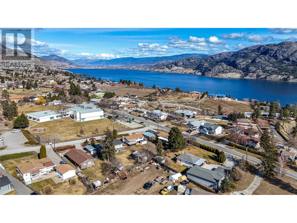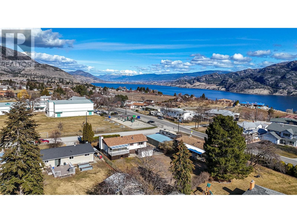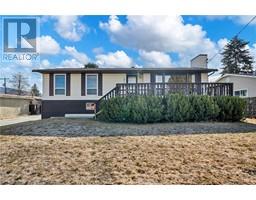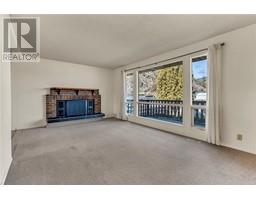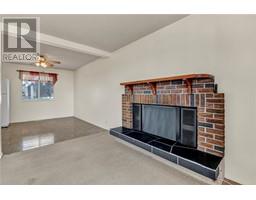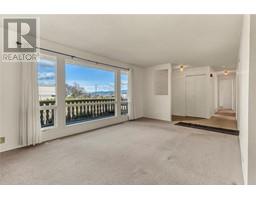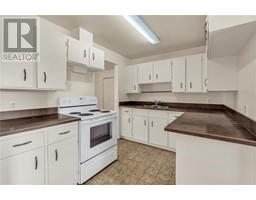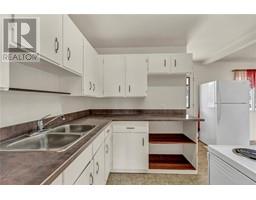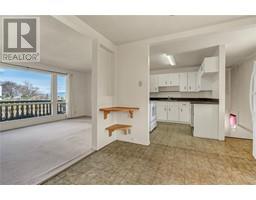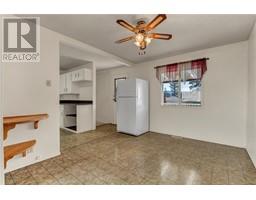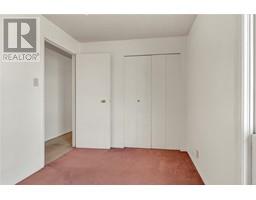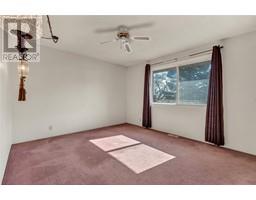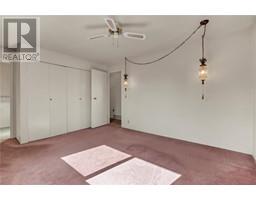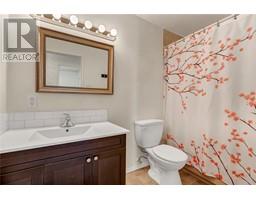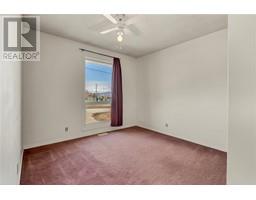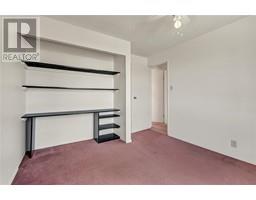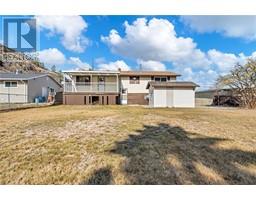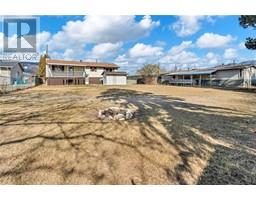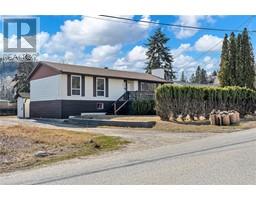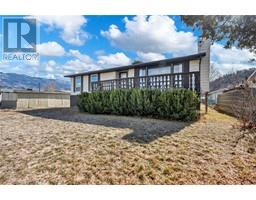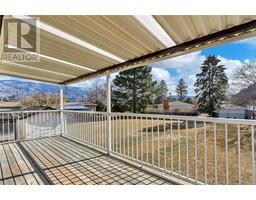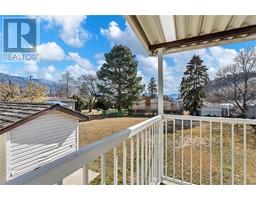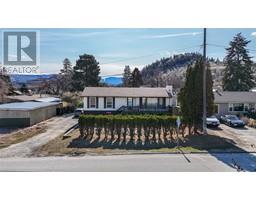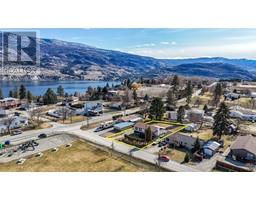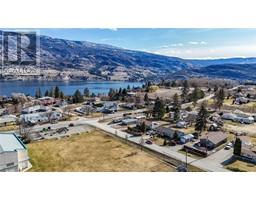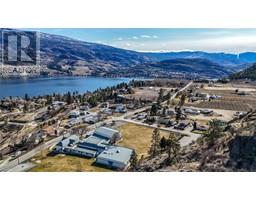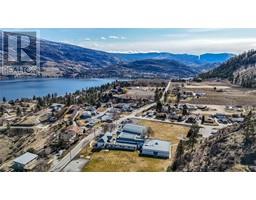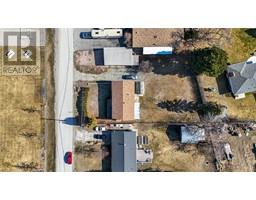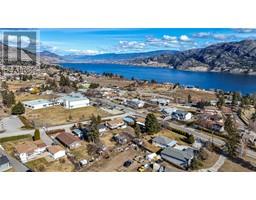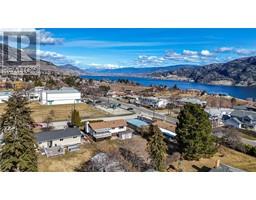107 Cypress Avenue Kaleden, British Columbia V0H 1K0
$625,000
Located just steps away from Kaleden Elementary School, this spacious 4-bedroom, 3-bathroom home offers the perfect opportunity for a project or renovation in one of the South Okanagan's most desirable neighbourhoods. Situated on a generous 0.23-acre flat, residential lot, the property provides ample space for outdoor activities, gardening, or future expansion. The home boasts a functional layout, ideal for families looking to personalize and make it their own. This property has immense potential to become your dream home in a fantastic location. Whether you're a first-time homebuyer trying to break into the Kaleden real estate market, or someone with a design vision, this is the perfect chance to let this home potential speak for its self. Come see all that Kaleden has to offer! Contact the listing agent for more information (id:27818)
Property Details
| MLS® Number | 10338482 |
| Property Type | Single Family |
| Neigbourhood | Kaleden |
| Community Features | Pets Allowed |
Building
| Bathroom Total | 3 |
| Bedrooms Total | 4 |
| Constructed Date | 1975 |
| Construction Style Attachment | Detached |
| Half Bath Total | 1 |
| Heating Type | Forced Air, See Remarks |
| Stories Total | 2 |
| Size Interior | 2112 Sqft |
| Type | House |
| Utility Water | Irrigation District |
Parking
| See Remarks | |
| Street |
Land
| Acreage | No |
| Sewer | Septic Tank |
| Size Irregular | 0.23 |
| Size Total | 0.23 Ac|under 1 Acre |
| Size Total Text | 0.23 Ac|under 1 Acre |
| Zoning Type | Unknown |
Rooms
| Level | Type | Length | Width | Dimensions |
|---|---|---|---|---|
| Lower Level | 3pc Bathroom | Measurements not available | ||
| Lower Level | Utility Room | 7' x 4'8'' | ||
| Lower Level | Storage | 20'6'' x 9'4'' | ||
| Lower Level | Bedroom | 10'9'' x 14'4'' | ||
| Lower Level | Recreation Room | 22' x 19'4'' | ||
| Main Level | 4pc Bathroom | Measurements not available | ||
| Main Level | 2pc Bathroom | Measurements not available | ||
| Main Level | Primary Bedroom | 11'3'' x 15'5'' | ||
| Main Level | Bedroom | 11'2'' x 10' | ||
| Main Level | Bedroom | 7'10'' x 9'10'' | ||
| Main Level | Foyer | 9'3'' x 5'1'' | ||
| Main Level | Kitchen | 7'11'' x 10' | ||
| Main Level | Dining Room | 11'5'' x 9'10'' | ||
| Main Level | Living Room | 11'6'' x 17'4'' |
https://www.realtor.ca/real-estate/28182568/107-cypress-avenue-kaleden-kaleden
Interested?
Contact us for more information
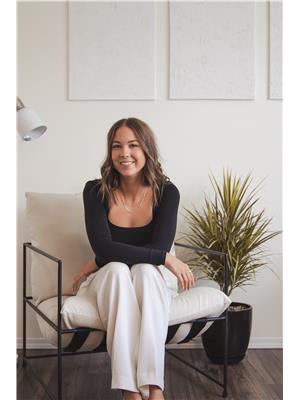
Nicalette Mccrae

484 Main Street
Penticton, British Columbia V2A 5C5
(250) 493-2244
(250) 492-6640
