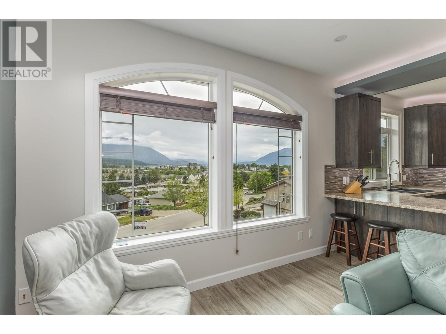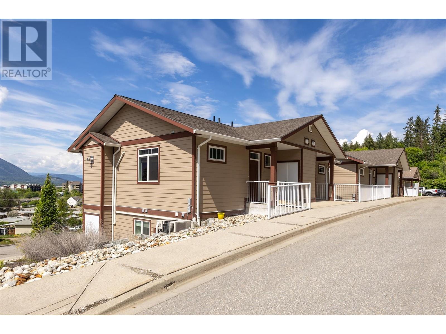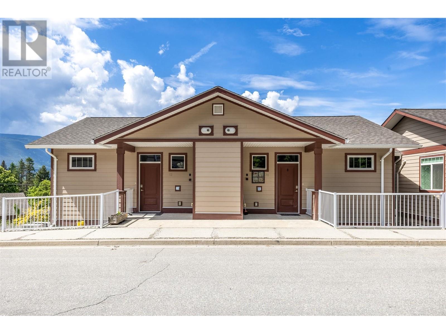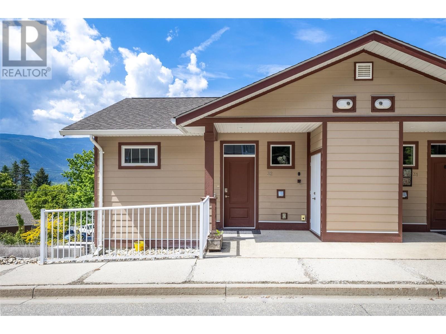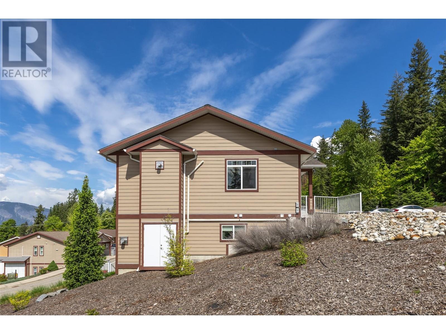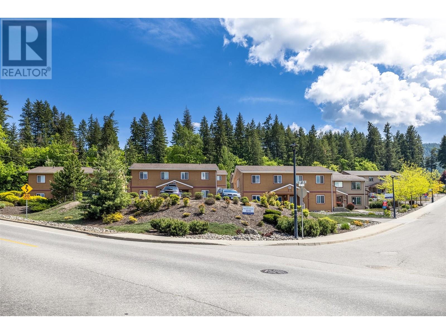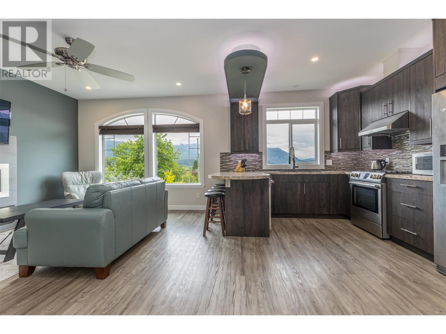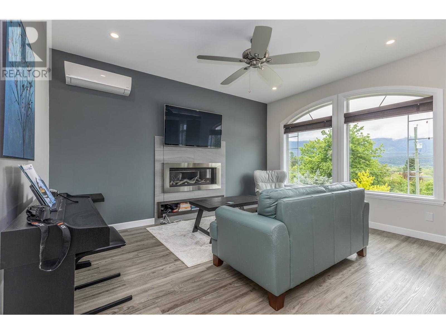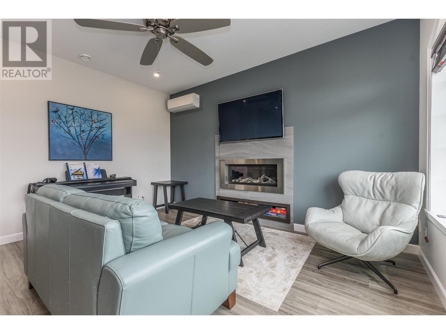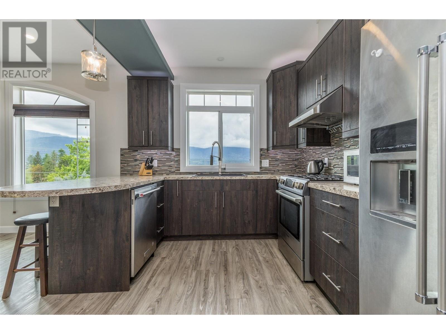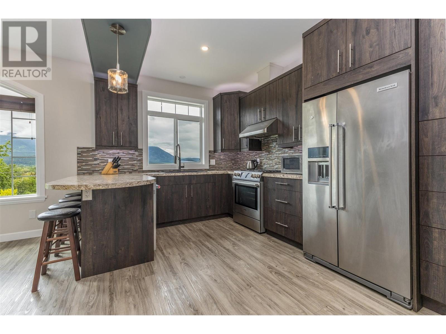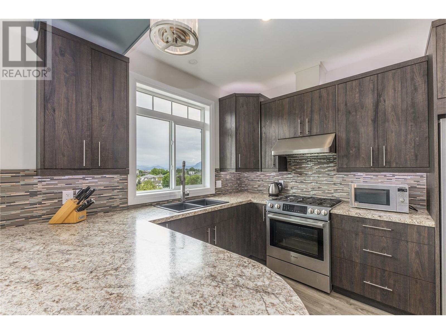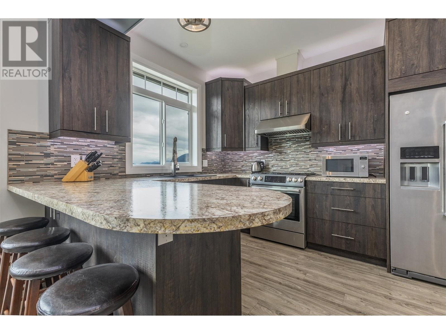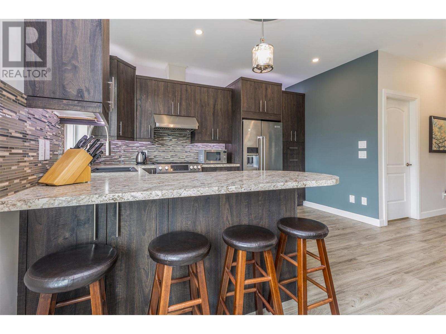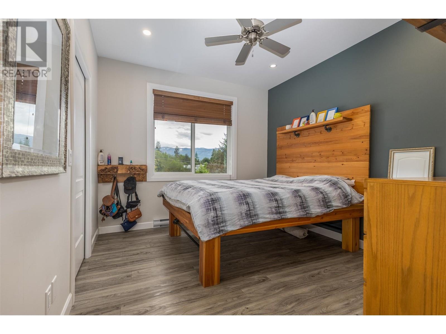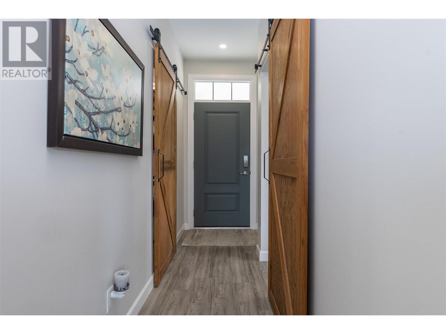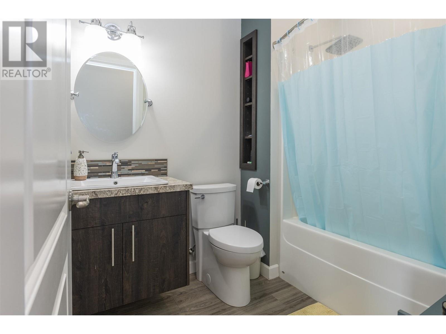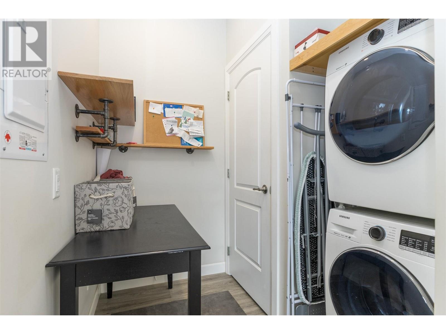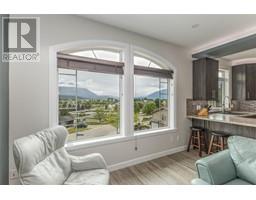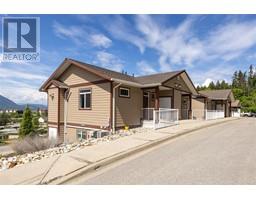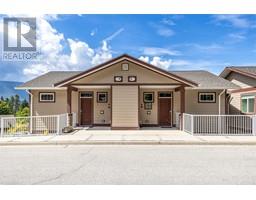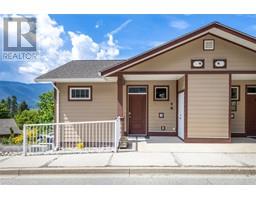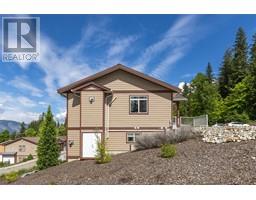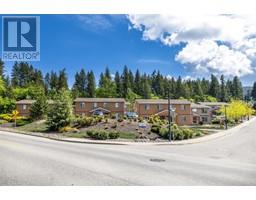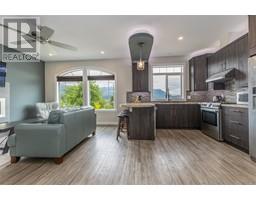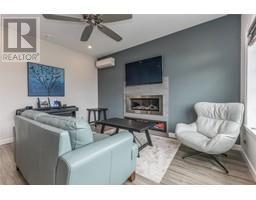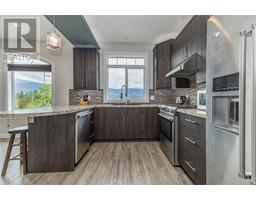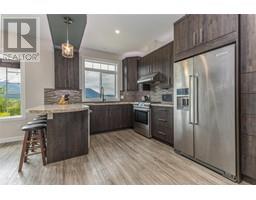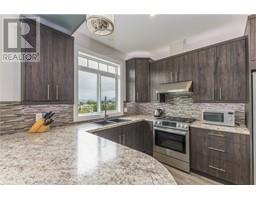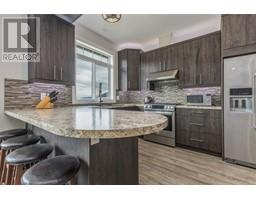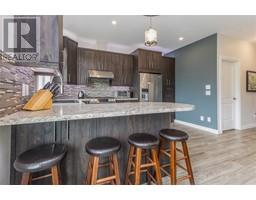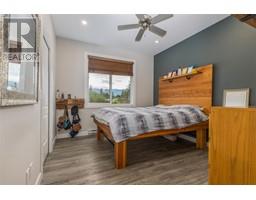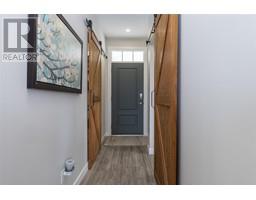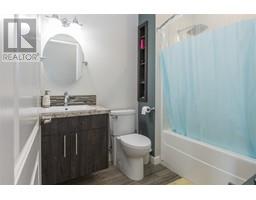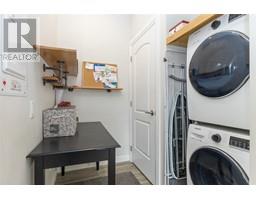1070 1 Street Se Unit# 32 Salmon Arm, British Columbia V1E 0B6
$339,000Maintenance, Ground Maintenance, Other, See Remarks, Waste Removal
$243.36 Monthly
Maintenance, Ground Maintenance, Other, See Remarks, Waste Removal
$243.36 MonthlyLooking to downsize or buy a rental property? This could be the one for you! This 1bed, 1bath townhome in Valley Vista is in immaculate shape with beautiful lake views. This upper level unit is level entry with parking right outside your door. The spacious primary bedroom features an walk in closet with storage space. Laundry room has enough space for a small sized desk with stackable washer/dryer. The kitchen is bright and open with a Bosch gas range, stainless steel appliances, soft close drawers and over/under cabinet lighting. The living room is warm and welcoming with a gas fireplace. Concrete floors ensure peace and quiet in your home. A 4pce bathroom with hot water on demand ensures you will never run out! Walking distance to downtown in this convenient location. Simplified living awaits in this Valley Vista townhome. (id:27818)
Property Details
| MLS® Number | 10347625 |
| Property Type | Single Family |
| Neigbourhood | SE Salmon Arm |
| Community Name | Valley Vista |
| Amenities Near By | Golf Nearby, Airport, Park, Recreation, Shopping |
| Community Features | Pets Allowed, Pet Restrictions, Pets Allowed With Restrictions, Rentals Allowed, Seniors Oriented |
| Features | Level Lot |
| Parking Space Total | 1 |
| Storage Type | Storage |
| View Type | City View, Lake View, Mountain View, View (panoramic) |
Building
| Bathroom Total | 1 |
| Bedrooms Total | 1 |
| Appliances | Refrigerator, Dishwasher, Dryer, Range - Gas, Microwave, Washer |
| Architectural Style | Ranch |
| Constructed Date | 2016 |
| Construction Style Attachment | Attached |
| Cooling Type | Central Air Conditioning |
| Exterior Finish | Other |
| Fireplace Fuel | Gas |
| Fireplace Present | Yes |
| Fireplace Type | Unknown |
| Flooring Type | Laminate |
| Heating Fuel | Electric |
| Heating Type | Forced Air, See Remarks |
| Roof Material | Asphalt Shingle |
| Roof Style | Unknown |
| Stories Total | 1 |
| Size Interior | 696 Sqft |
| Type | Row / Townhouse |
| Utility Water | Municipal Water |
Land
| Access Type | Easy Access, Highway Access |
| Acreage | No |
| Land Amenities | Golf Nearby, Airport, Park, Recreation, Shopping |
| Landscape Features | Level |
| Sewer | Municipal Sewage System |
| Size Total Text | Under 1 Acre |
| Zoning Type | Residential |
Rooms
| Level | Type | Length | Width | Dimensions |
|---|---|---|---|---|
| Main Level | Storage | 2' x 4'7'' | ||
| Main Level | Laundry Room | 6'5'' x 6'7'' | ||
| Main Level | Utility Room | 3'0'' x 2'4'' | ||
| Main Level | Living Room | 11'8'' x 14'4'' | ||
| Main Level | Full Bathroom | 6'5'' x 7'11'' | ||
| Main Level | Kitchen | 10'1'' x 13'4'' | ||
| Main Level | Primary Bedroom | 11'3'' x 10'1'' |
https://www.realtor.ca/real-estate/28307129/1070-1-street-se-unit-32-salmon-arm-se-salmon-arm
Interested?
Contact us for more information

Nathan Grieve
https://jgrieverealestate.com/
https://www.facebook.com/jgrieverealestate
https://www.linkedin.com/in/nathan-grieve/
https://www.instagram.com/jgrieverealestate/

404-251 Trans Canada Hwy Nw
Salmon Arm, British Columbia V1E 3B8
(250) 832-7871
(250) 832-7573

Jordan Grieve
Personal Real Estate Corporation
jgrieverealestate.com/
https://www.facebook.com/jgrieverealestate/

404-251 Trans Canada Hwy Nw
Salmon Arm, British Columbia V1E 3B8
(250) 832-7871
(250) 832-7573

Jim Grieve
Personal Real Estate Corporation
www.jgrieverealestate.com/
https://www.facebook.com/jgrieverealestate/

404-251 Trans Canada Hwy Nw
Salmon Arm, British Columbia V1E 3B8
(250) 832-7871
(250) 832-7573
