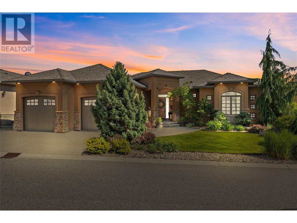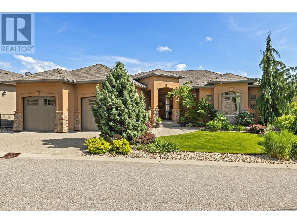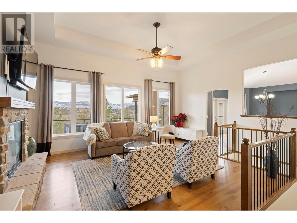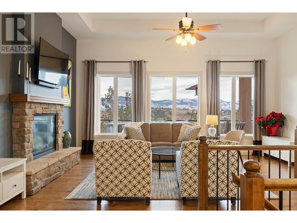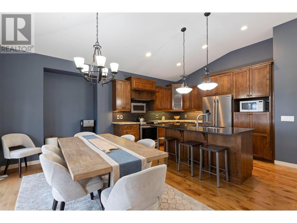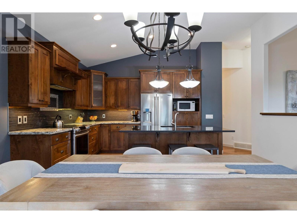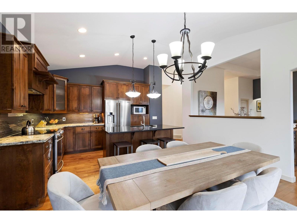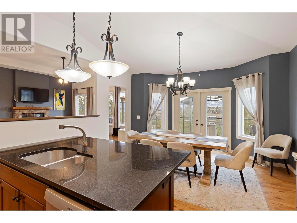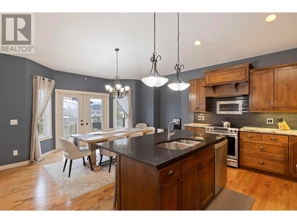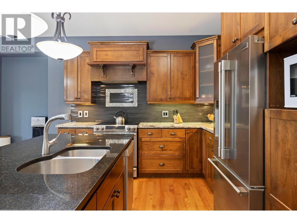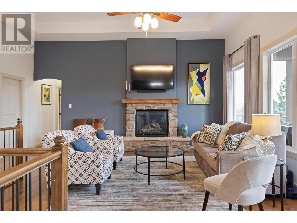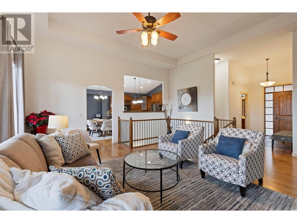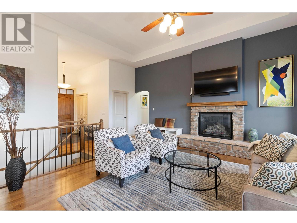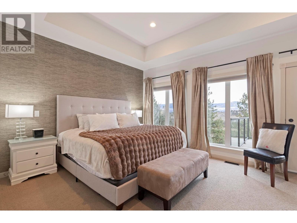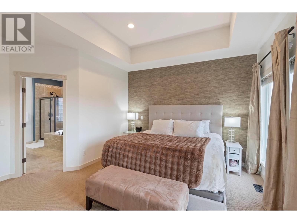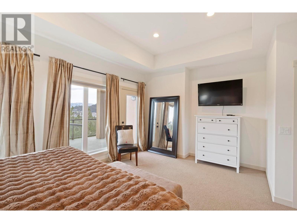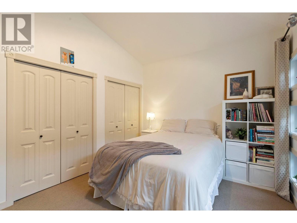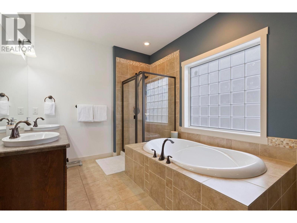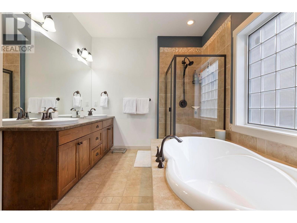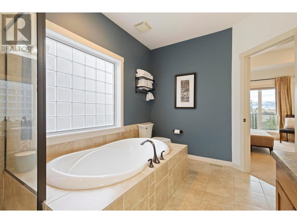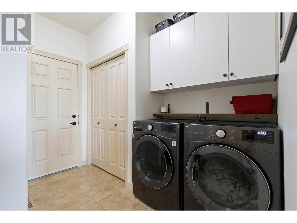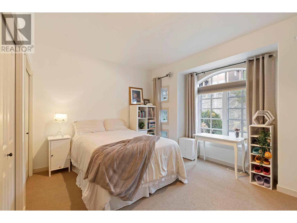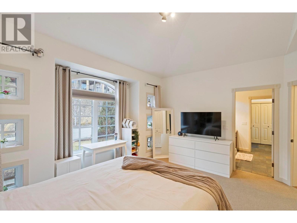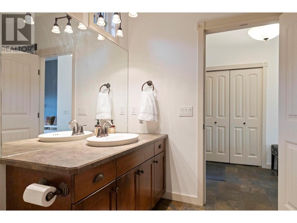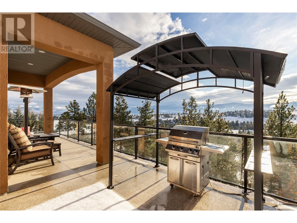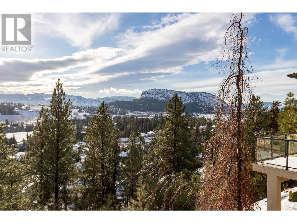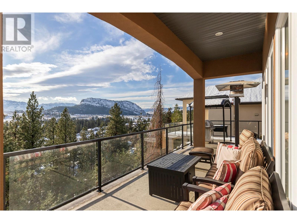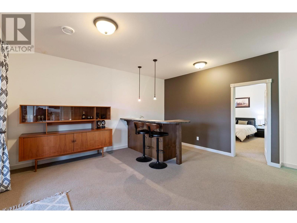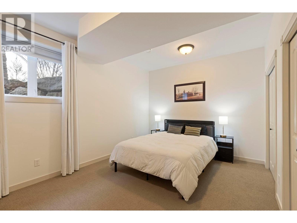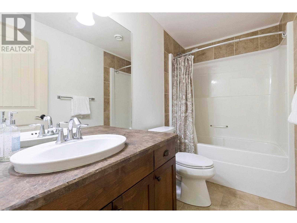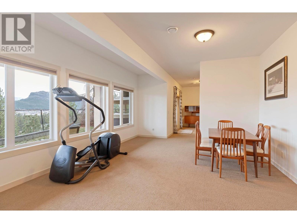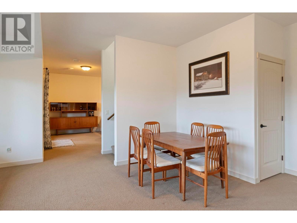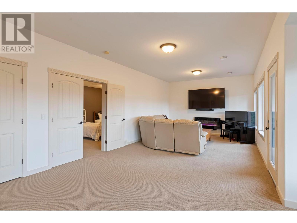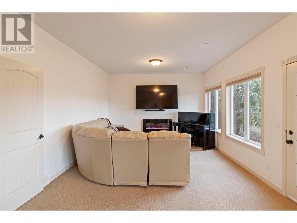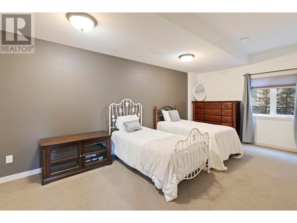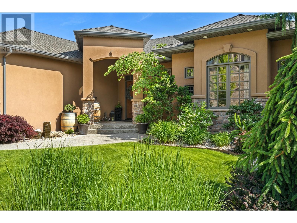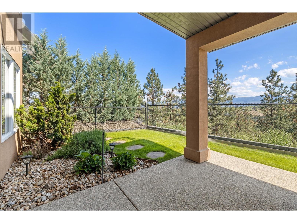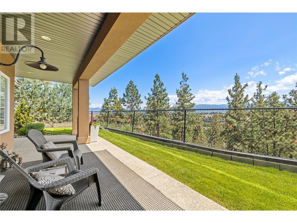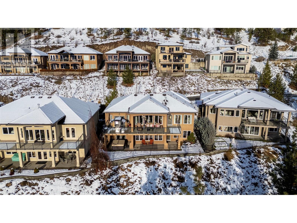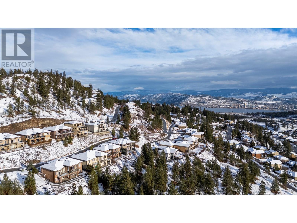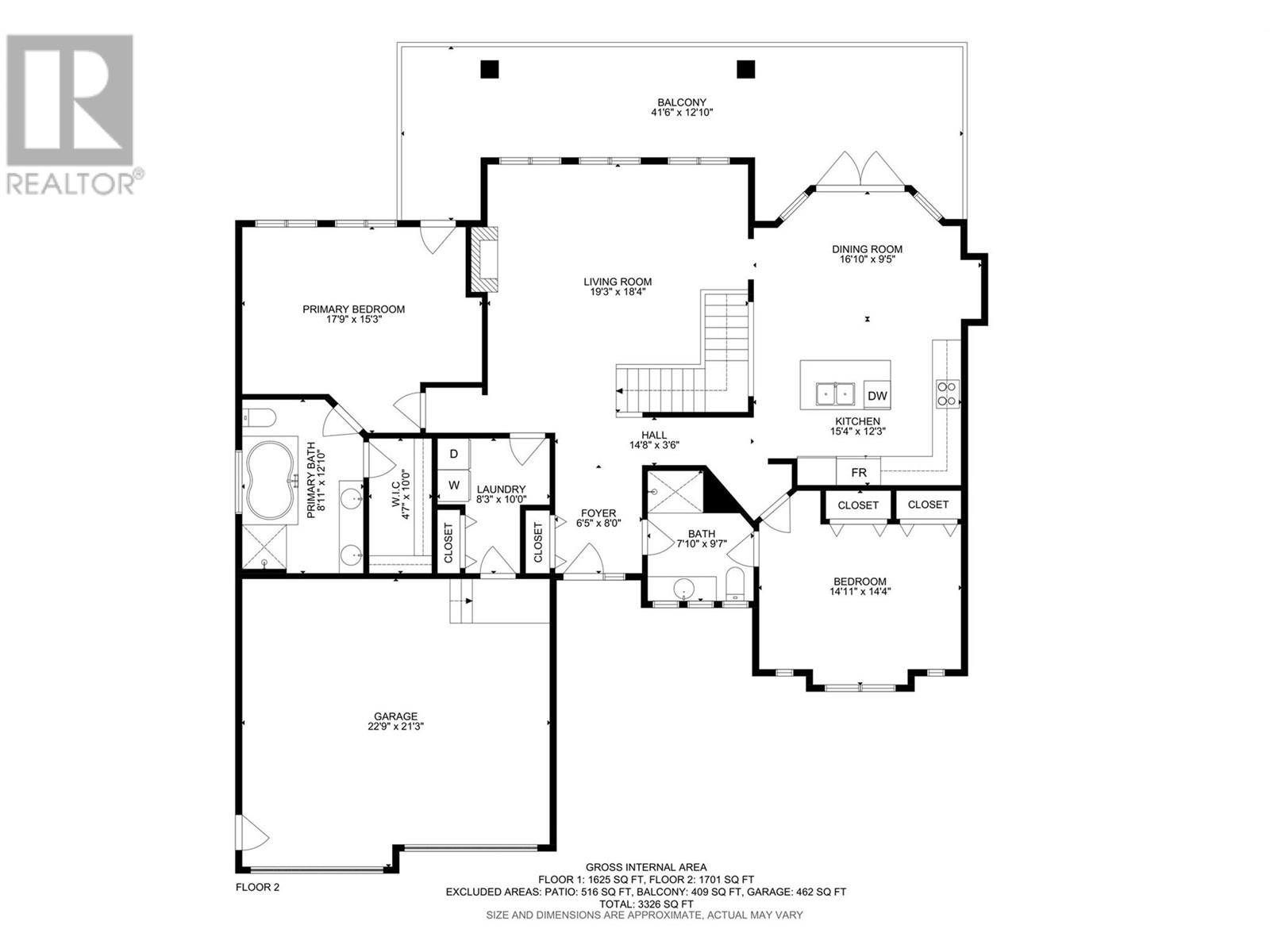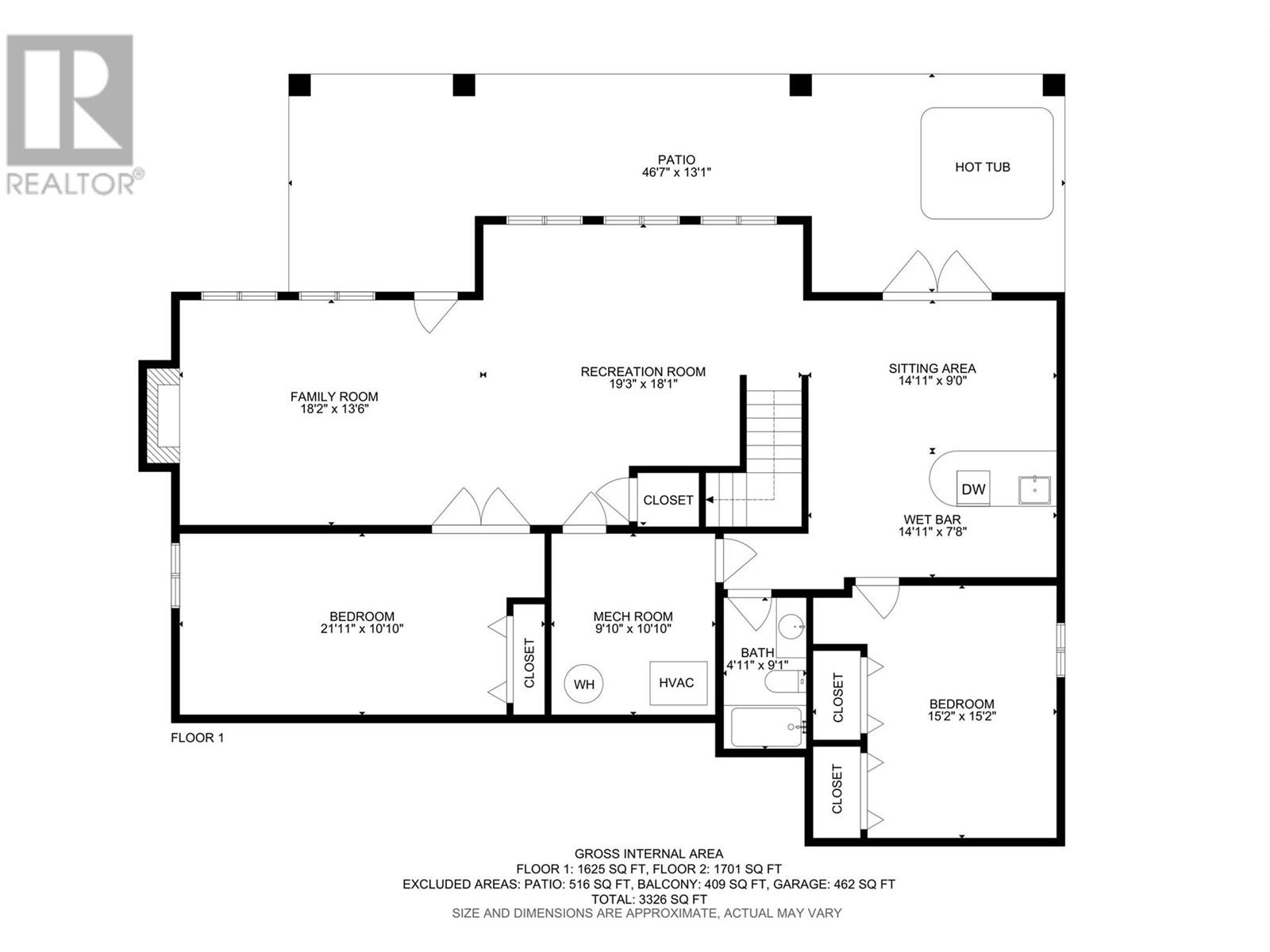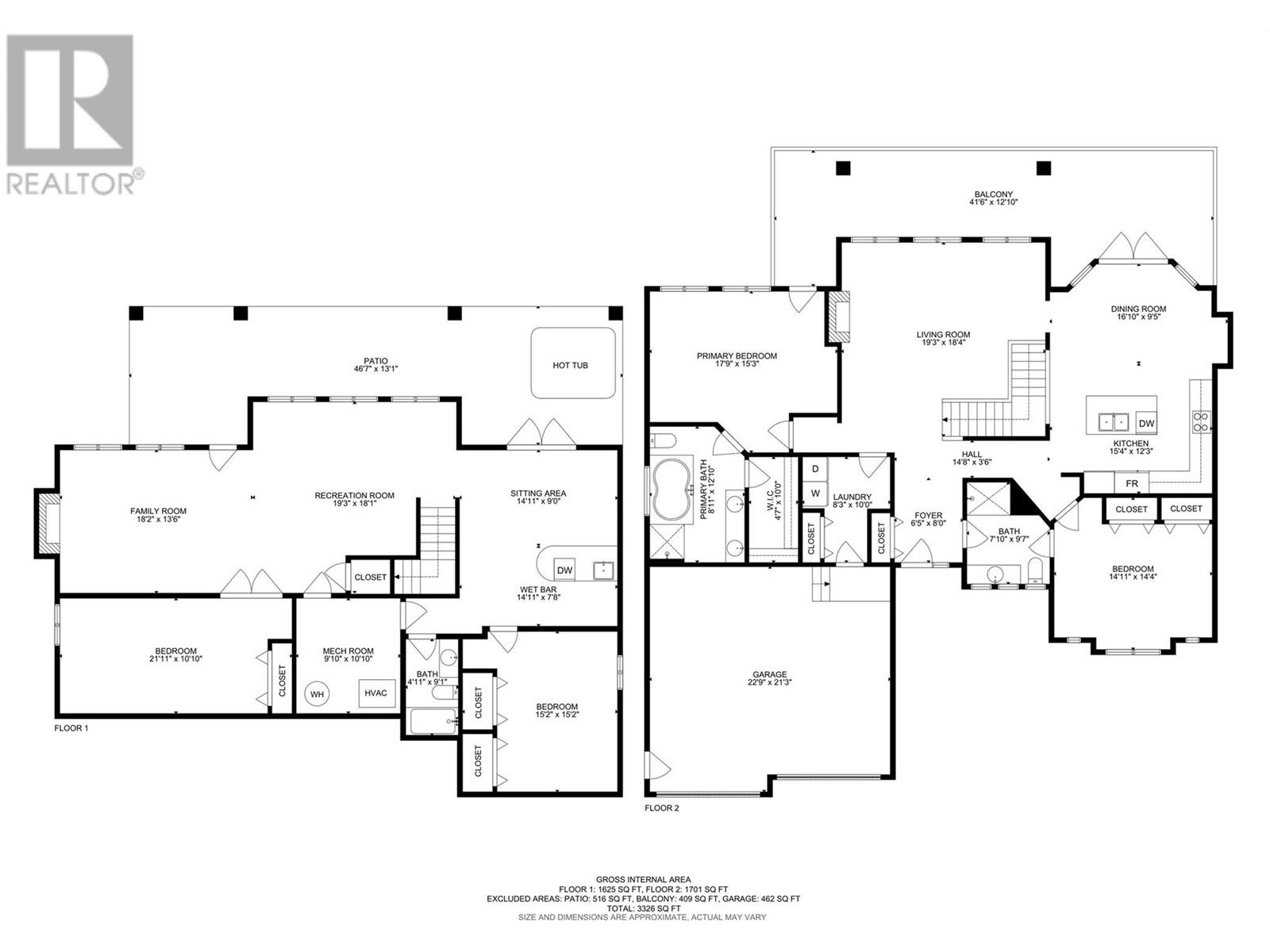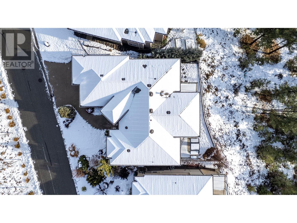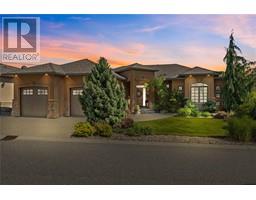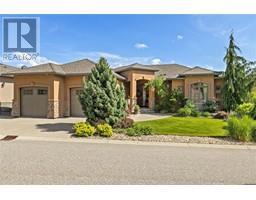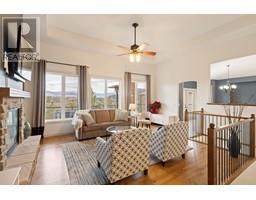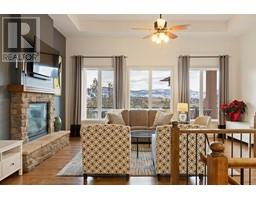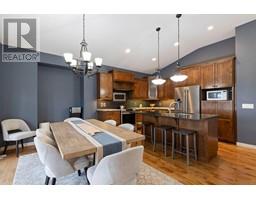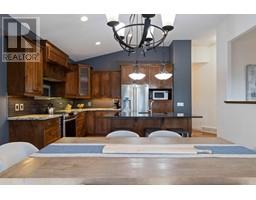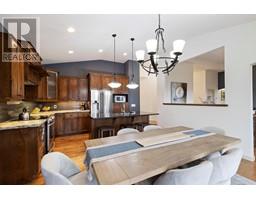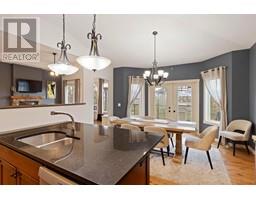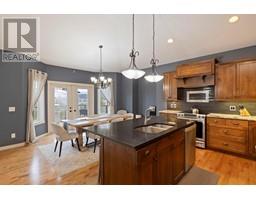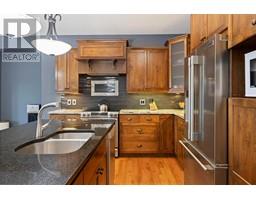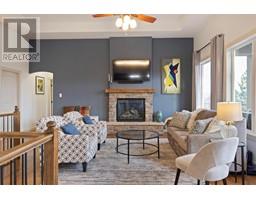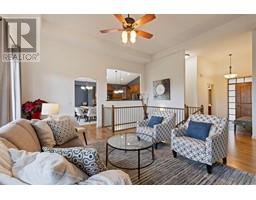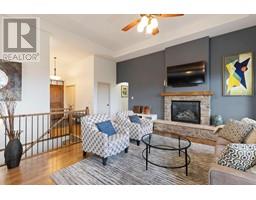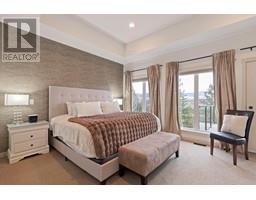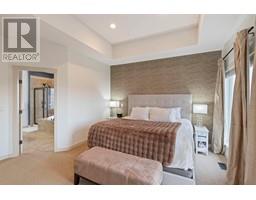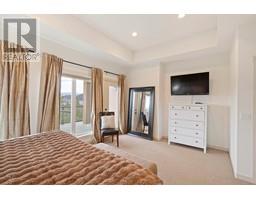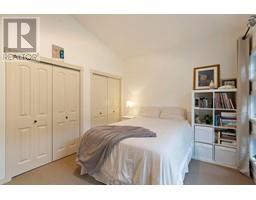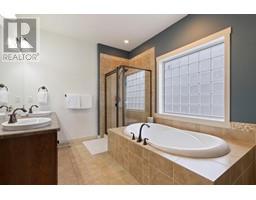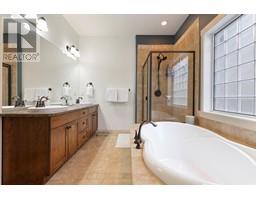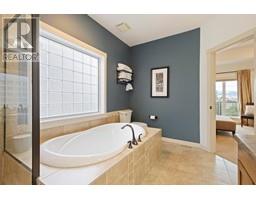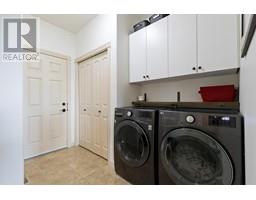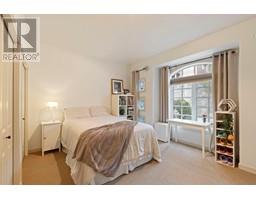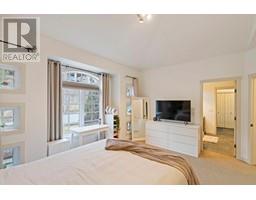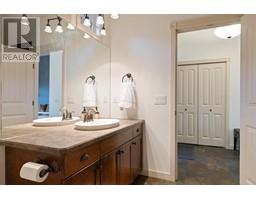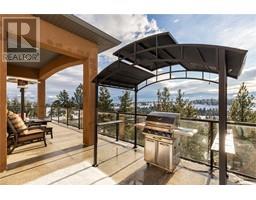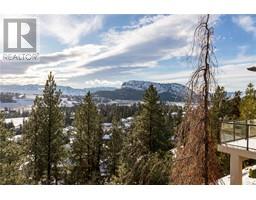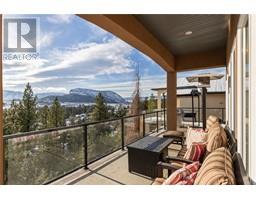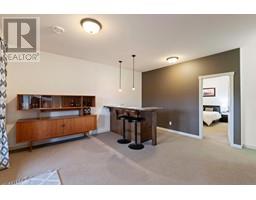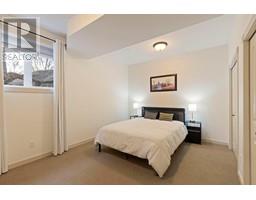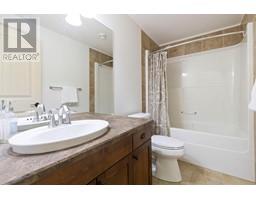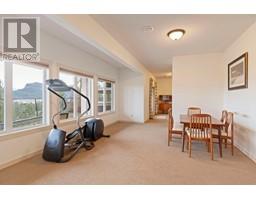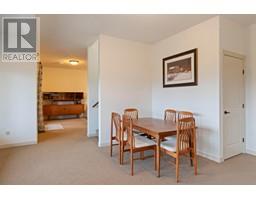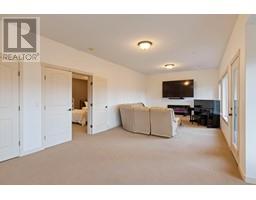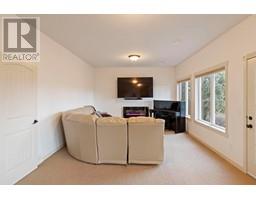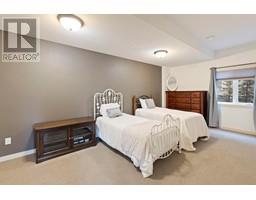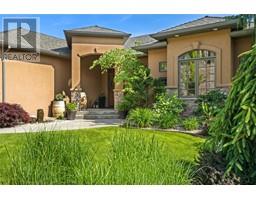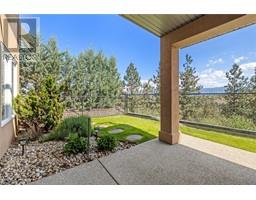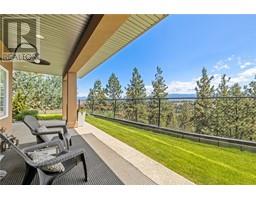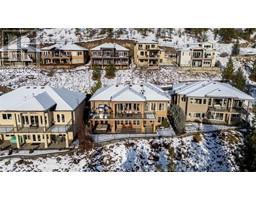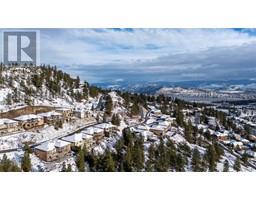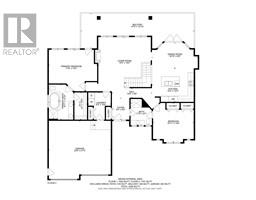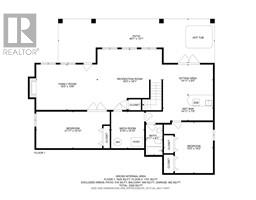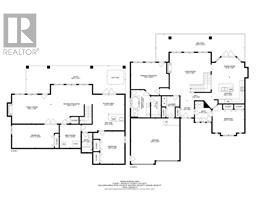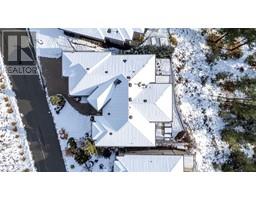1070 Aurora Heights West Kelowna, British Columbia V1Z 4B2
$1,198,000Maintenance,
$90 Monthly
Maintenance,
$90 MonthlyExecutive Rancher designed for comfort, style and Okanagan Living! This stunning executive rancher with a fully finished walk-out basement offers luxurious finishes, impeccable landscaping, and breathtaking mountain views. Interior features include spacious living area with 10' ceilings, gas fireplace and floor-to-ceiling windows, gourmet kitchen, large island, granite countertops, maple cabinets, new stainless-steel fridge and offers a seamless flow from kitchen to dining area, sun deck and outdoor BBQ space. With 4 bedrooms and 3 bathrooms you’ll appreciate the valley views from the Primary bedroom and enjoy the spa-like ensuite and private sun deck access. The Lower level boasts an additional 2 large bedrooms, full bathroom, family room, wet bar, wine wall and 9' ceilings, perfect for family game nights. Outdoor amenities include a Hot tub with wall mounted TV, patio and deck with serene mountain and valley views. Located in a quiet gated community this home boasts quick access to shopping, dining, schools as well as Okanagan valley recreational activities and local wineries. (id:27818)
Property Details
| MLS® Number | 10337416 |
| Property Type | Single Family |
| Neigbourhood | West Kelowna Estates |
| Community Features | Pets Allowed, Pet Restrictions, Pets Allowed With Restrictions |
| Features | Central Island |
| Parking Space Total | 4 |
| View Type | Mountain View, Valley View |
Building
| Bathroom Total | 3 |
| Bedrooms Total | 4 |
| Appliances | Refrigerator, Dishwasher, Dryer, Range - Electric, Oven, Washer & Dryer |
| Architectural Style | Ranch |
| Basement Type | Full |
| Constructed Date | 2008 |
| Construction Style Attachment | Detached |
| Cooling Type | Central Air Conditioning |
| Exterior Finish | Stone, Stucco |
| Fire Protection | Smoke Detector Only |
| Fireplace Fuel | Gas |
| Fireplace Present | Yes |
| Fireplace Type | Unknown |
| Flooring Type | Carpeted, Ceramic Tile, Hardwood, Slate |
| Heating Type | Forced Air, See Remarks |
| Roof Material | Asphalt Shingle |
| Roof Style | Unknown |
| Stories Total | 2 |
| Size Interior | 3326 Sqft |
| Type | House |
| Utility Water | Irrigation District |
Parking
| Attached Garage | 2 |
Land
| Acreage | No |
| Fence Type | Fence |
| Landscape Features | Underground Sprinkler |
| Sewer | Municipal Sewage System |
| Size Irregular | 0.17 |
| Size Total | 0.17 Ac|under 1 Acre |
| Size Total Text | 0.17 Ac|under 1 Acre |
| Zoning Type | Unknown |
Rooms
| Level | Type | Length | Width | Dimensions |
|---|---|---|---|---|
| Lower Level | Other | 46'7'' x 13'1'' | ||
| Lower Level | Utility Room | 10'10'' x 9'10'' | ||
| Lower Level | 4pc Bathroom | 9'1'' x 4'11'' | ||
| Lower Level | Bedroom | 15'2'' x 15'2'' | ||
| Lower Level | Other | 14'11'' x 7'8'' | ||
| Lower Level | Games Room | 14'11'' x 9' | ||
| Lower Level | Recreation Room | 19'3'' x 18'1'' | ||
| Lower Level | Family Room | 18'2'' x 13'6'' | ||
| Lower Level | Bedroom | 21'11'' x 10'10'' | ||
| Main Level | Other | 41'6'' x 12'10'' | ||
| Main Level | Kitchen | 15'4'' x 12'3'' | ||
| Main Level | Dining Room | 15'4'' x 12'3'' | ||
| Main Level | Other | 10' x 4'7'' | ||
| Main Level | 5pc Ensuite Bath | 12'10'' x 8'11'' | ||
| Main Level | Primary Bedroom | 17'9'' x 15'3'' | ||
| Main Level | Laundry Room | 10' x 8'3'' | ||
| Main Level | Bedroom | 14'11'' x 14'4'' | ||
| Main Level | 4pc Bathroom | 9'7'' x 7'10'' | ||
| Main Level | Living Room | 19'3'' x 18'4'' | ||
| Main Level | Foyer | 8' x 6'5'' |
https://www.realtor.ca/real-estate/27980264/1070-aurora-heights-west-kelowna-west-kelowna-estates
Interested?
Contact us for more information
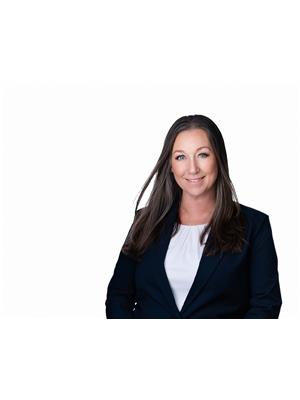
Robyn Muccillo
www.lukeandrobyn.ca/
https://www.facebook.com/lukecookrealtor
https://www.linkedin.com/in/robyn-muccillo-0242844a/
https://www.instagram.com/robynmuccillo/

104 - 3477 Lakeshore Rd
Kelowna, British Columbia V1W 3S9
(250) 469-9547
(250) 380-3939
www.sothebysrealty.ca/

Luke Cook
Personal Real Estate Corporation
https://www.youtube.com/embed/dUuE5mBXvE0
www.lukecook.ca/
https://www.facebook.com/luke.cook.583
https://www.linkedin.com/in/luke-cook-b6abb02b/
https://www.instagram.com/lukecookrealestate/

104 - 3477 Lakeshore Rd
Kelowna, British Columbia V1W 3S9
(250) 469-9547
(250) 380-3939
www.sothebysrealty.ca/
