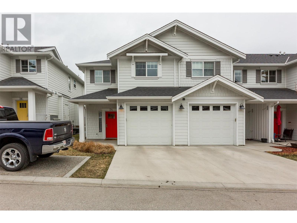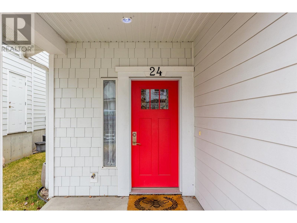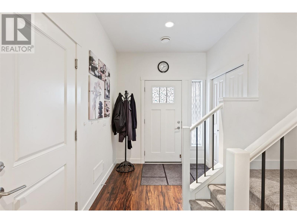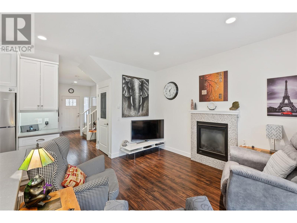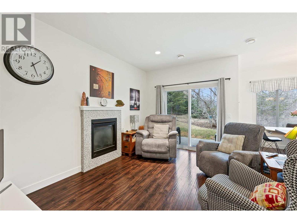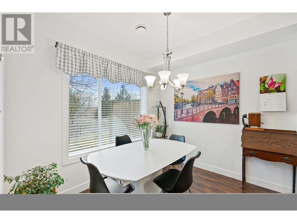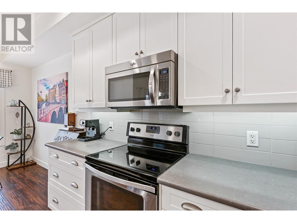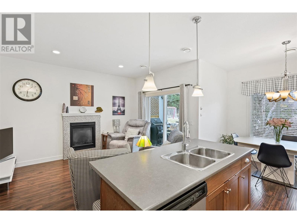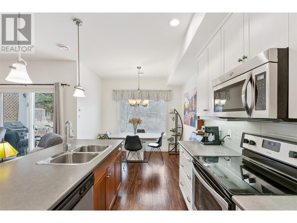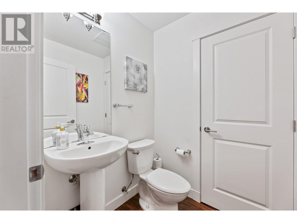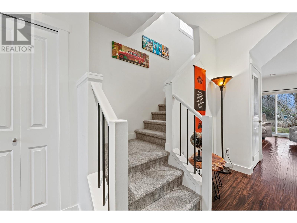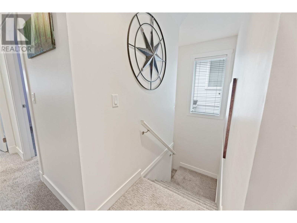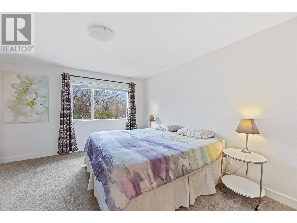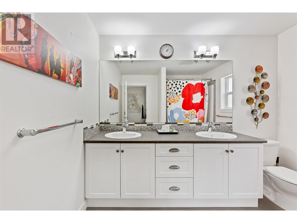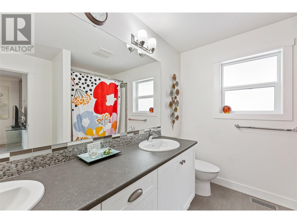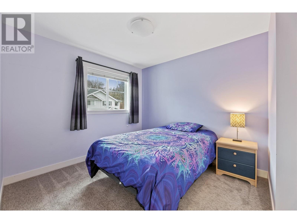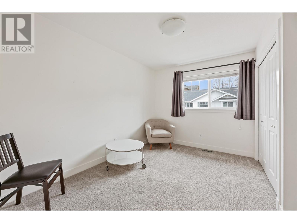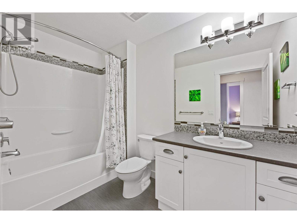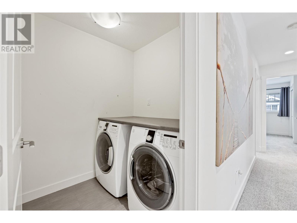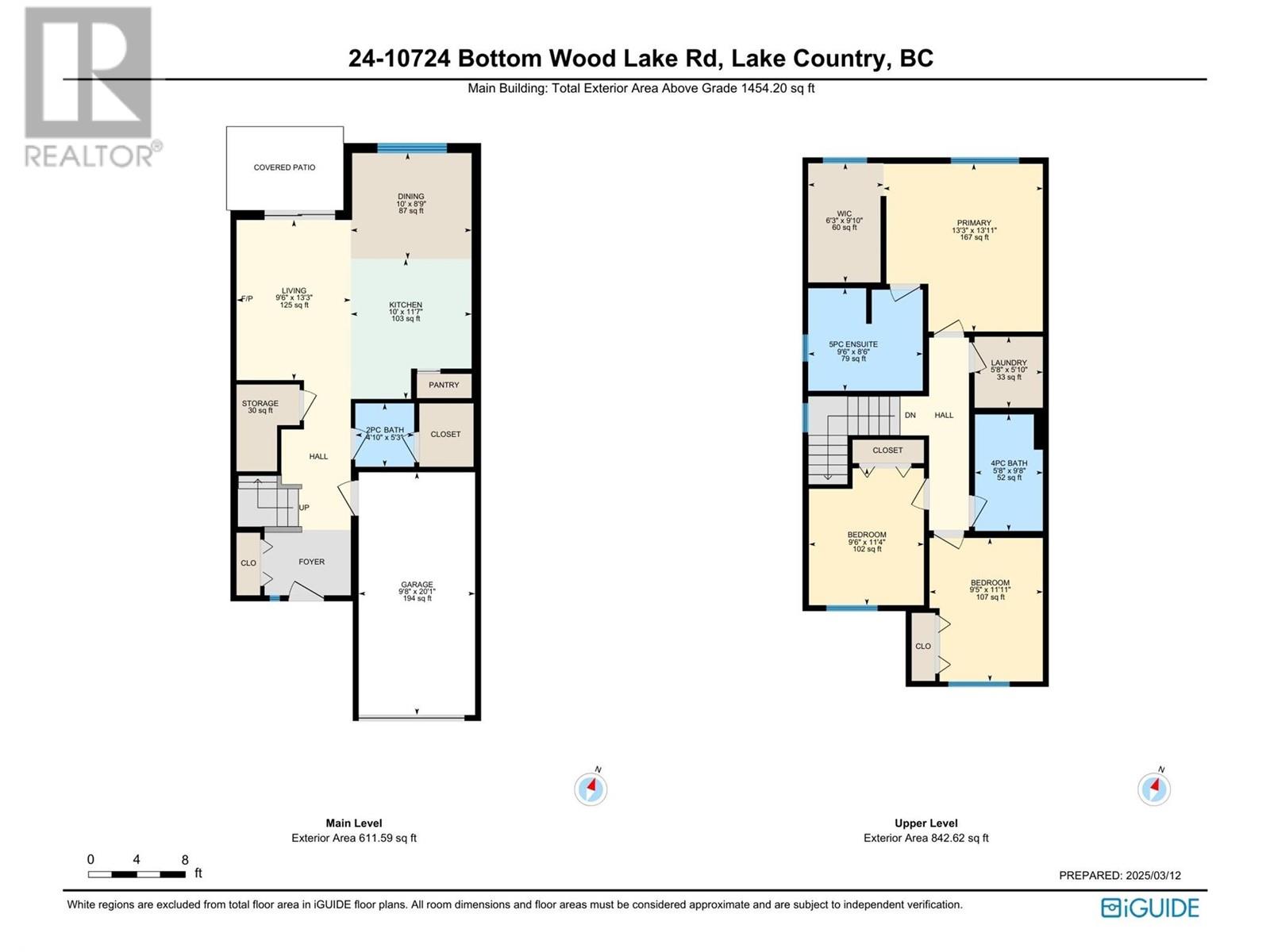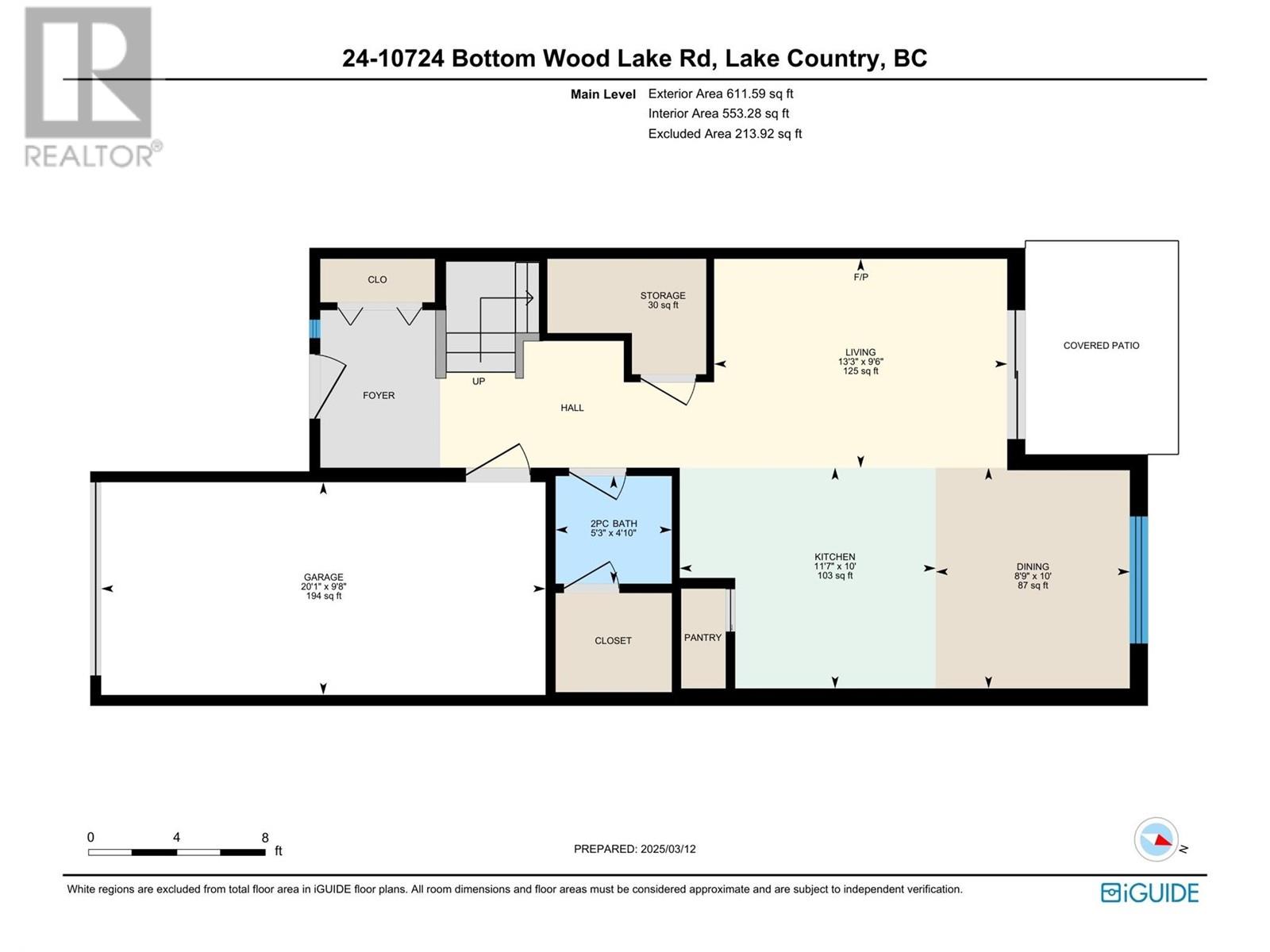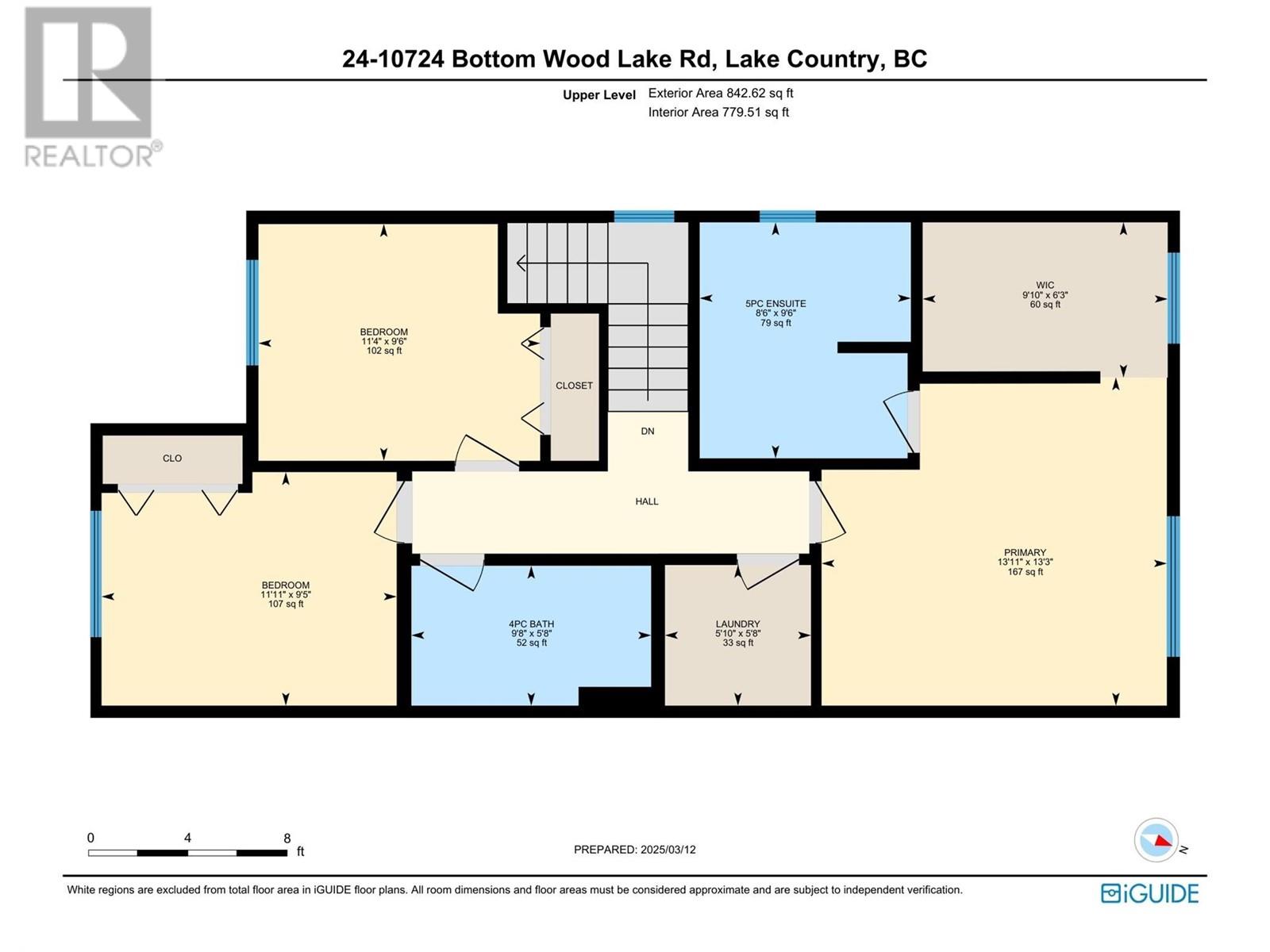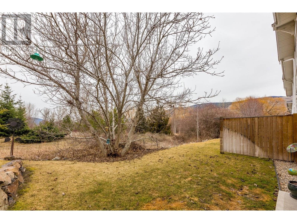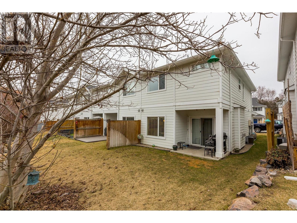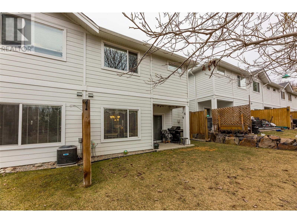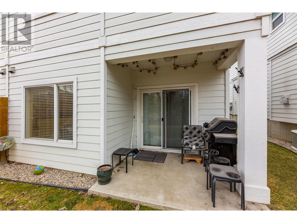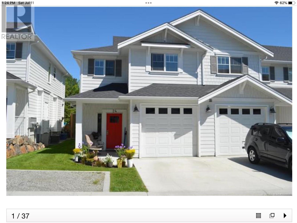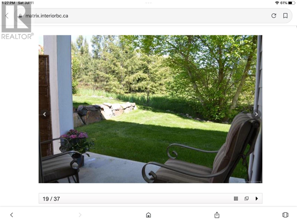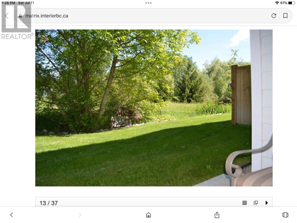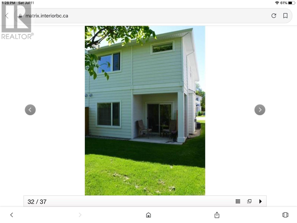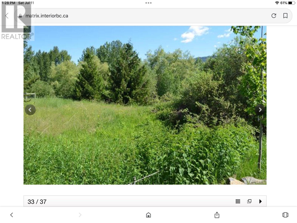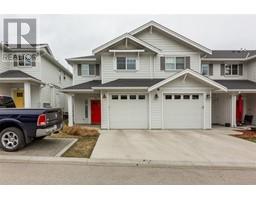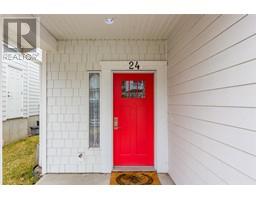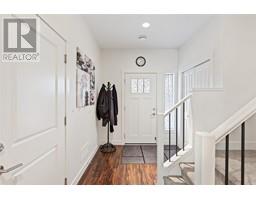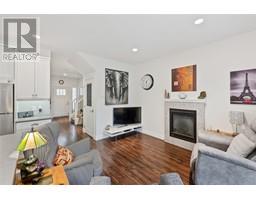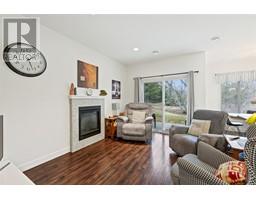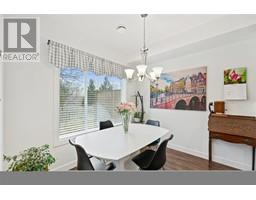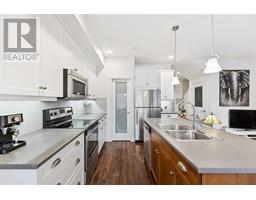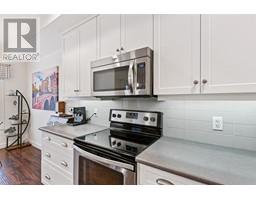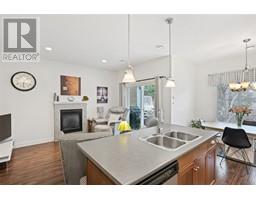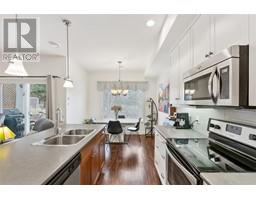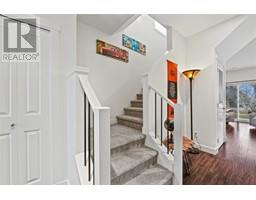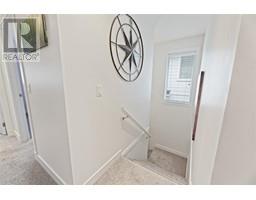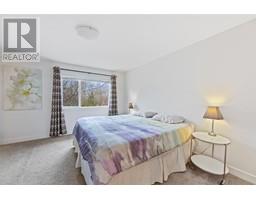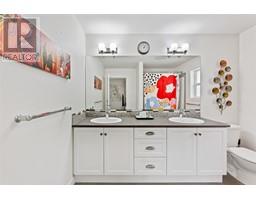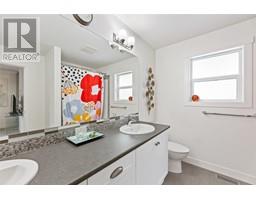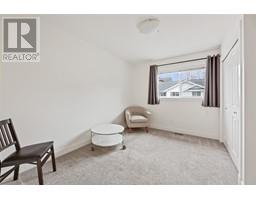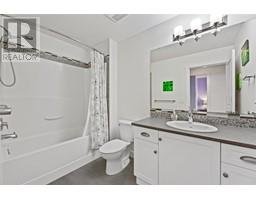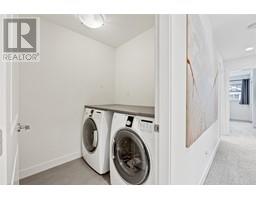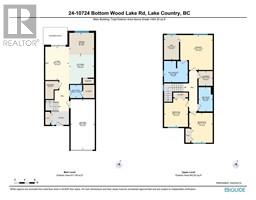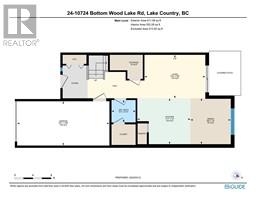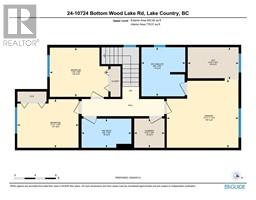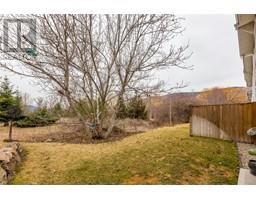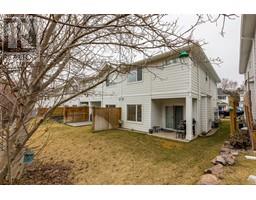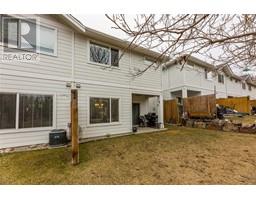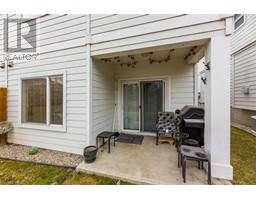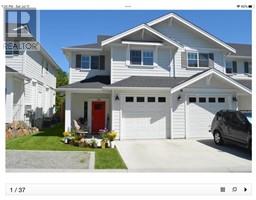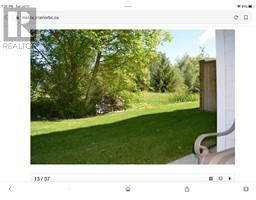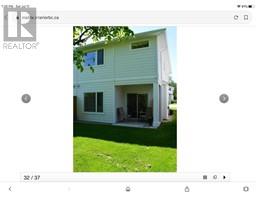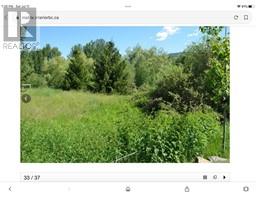10724 Bottom Wood Lake Road Unit# 24 Lake Country, British Columbia V4V 2T3
$620,000Maintenance, Reserve Fund Contributions, Property Management, Other, See Remarks, Waste Removal
$262.93 Monthly
Maintenance, Reserve Fund Contributions, Property Management, Other, See Remarks, Waste Removal
$262.93 Monthly3-bedroom end-unit townhome offers the perfect blend of modern design and natural beauty, backing onto the Bird Sanctuary in sought-after Lake Country. Featuring tall ceilings and an open-concept floor plan, this home is filled with natural light from the extra windows unique to an end unit. The gourmet kitchen boasts stainless steel appliances, a pantry, soft-close cabinetry, and a spacious dining area, flowing seamlessly into the living room with a cozy gas fireplace. Step outside to the covered patio and enjoy the serenity of nature right in your backyard. Upstairs, the spacious primary suite includes a luxurious ensuite with double sinks and a huge walk-in closet. Two additional bedrooms, a full bathroom, and a separate laundry room complete the upper level. Built with quality in mind, this home features concrete walls between units for added soundproofing, central air conditioning, a built-in vacuum, and an attached 20’ garage with ample storage. The location is unbeatable—just steps from the Rail Trail, schools, parks, and the beach, with a bus stop conveniently located out front. Surrounded by scenic farm properties, world-class wineries, and golf courses, and with easy access to UBCO, this home is ideal as a starter home or investment property with pet and rental-friendly policies. Don't miss out on this incredible opportunity to own in one of the Okanagan’s most desirable communities! (id:27818)
Property Details
| MLS® Number | 10337689 |
| Property Type | Single Family |
| Neigbourhood | Lake Country East / Oyama |
| Community Name | Vivid Park |
| Amenities Near By | Golf Nearby, Airport, Park, Recreation, Schools, Shopping, Ski Area |
| Community Features | Family Oriented, Rural Setting |
| Features | Cul-de-sac, Level Lot, Private Setting, Central Island |
| Parking Space Total | 2 |
| Road Type | Cul De Sac |
| View Type | Mountain View, Valley View, View (panoramic) |
Building
| Bathroom Total | 3 |
| Bedrooms Total | 3 |
| Appliances | Refrigerator, Dishwasher, Dryer, Range - Electric, Microwave, Washer |
| Constructed Date | 2015 |
| Construction Style Attachment | Attached |
| Cooling Type | Central Air Conditioning |
| Exterior Finish | Other |
| Fire Protection | Smoke Detector Only |
| Fireplace Fuel | Gas |
| Fireplace Present | Yes |
| Fireplace Type | Unknown |
| Flooring Type | Carpeted, Hardwood, Tile |
| Half Bath Total | 1 |
| Heating Type | Forced Air, See Remarks |
| Roof Material | Asphalt Shingle |
| Roof Style | Unknown |
| Stories Total | 2 |
| Size Interior | 1453 Sqft |
| Type | Row / Townhouse |
| Utility Water | Municipal Water |
Parking
| Attached Garage | 1 |
Land
| Access Type | Easy Access |
| Acreage | No |
| Land Amenities | Golf Nearby, Airport, Park, Recreation, Schools, Shopping, Ski Area |
| Landscape Features | Landscaped, Level, Underground Sprinkler |
| Sewer | Municipal Sewage System |
| Size Total Text | Under 1 Acre |
| Zoning Type | Unknown |
Rooms
| Level | Type | Length | Width | Dimensions |
|---|---|---|---|---|
| Second Level | Laundry Room | 5'8'' x 5'10'' | ||
| Second Level | Full Bathroom | 5'8'' x 9'8'' | ||
| Second Level | Bedroom | 9'5'' x 11'4'' | ||
| Second Level | Bedroom | 9'5'' x 11'11'' | ||
| Second Level | 5pc Ensuite Bath | 9'6'' x 8'6'' | ||
| Second Level | Primary Bedroom | 13'3'' x 13'11'' | ||
| Main Level | Other | 9'8'' x 20'1'' | ||
| Main Level | Partial Bathroom | 4'10'' x 5'3'' | ||
| Main Level | Kitchen | 10' x 11'7'' | ||
| Main Level | Living Room | 9'6'' x 13'3'' | ||
| Main Level | Dining Room | 10'0'' x 9'0'' |
Interested?
Contact us for more information

Nik Zimmer
zimmerrealestate.ca/
https://www.facebook.com/profile.php?id=100089936010906
https://www.linkedin.com/in/nikzimmer-kelowna/
https://www.instagram.com/nikzimmerrealestate/

#1 - 1890 Cooper Road
Kelowna, British Columbia V1Y 8B7
(250) 860-1100
(250) 860-0595
https://royallepagekelowna.com/
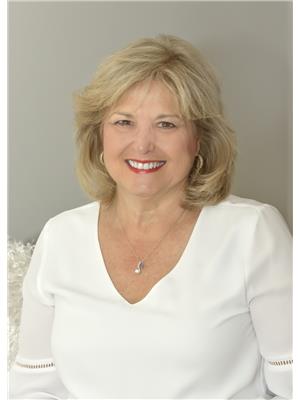
Amy Zimmer
Personal Real Estate Corporation
https://amyzimmer.com/
https://www.facebook.com/AmyZimmerKelowna/

#1 - 1890 Cooper Road
Kelowna, British Columbia V1Y 8B7
(250) 860-1100
(250) 860-0595
https://royallepagekelowna.com/
