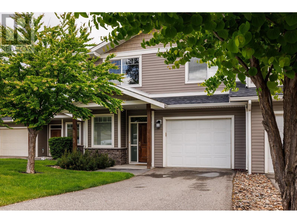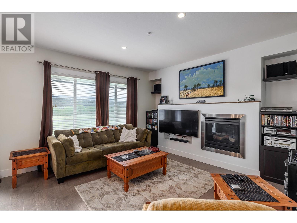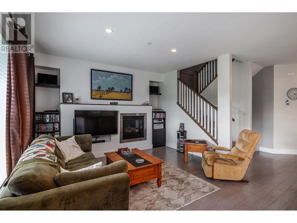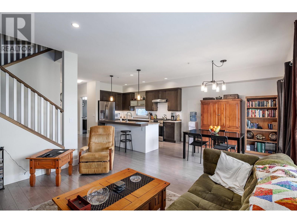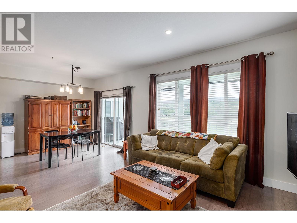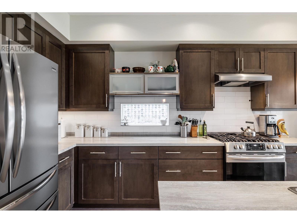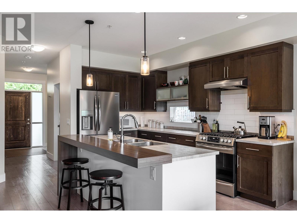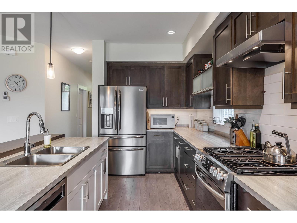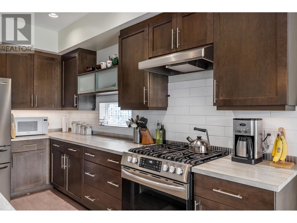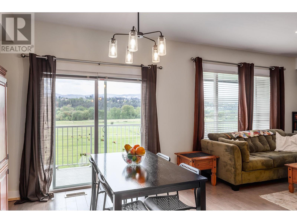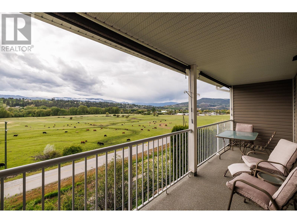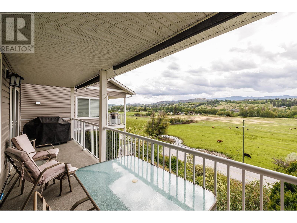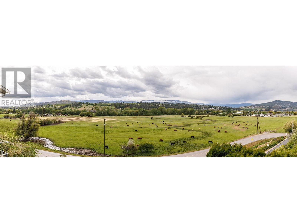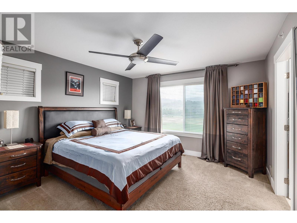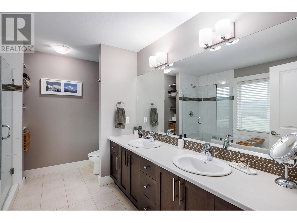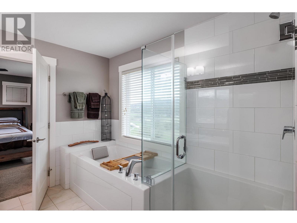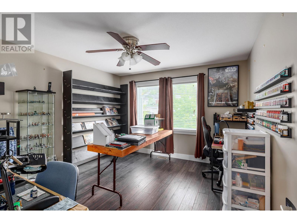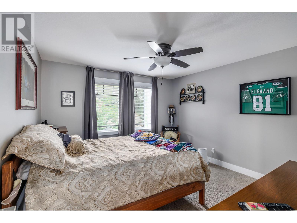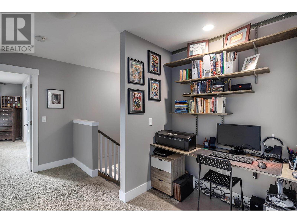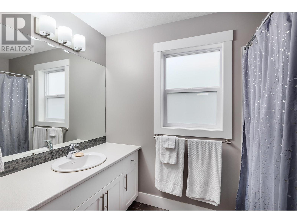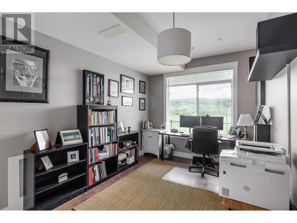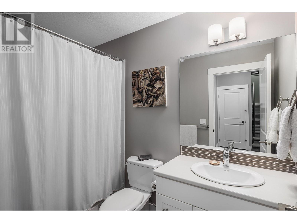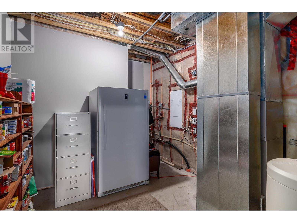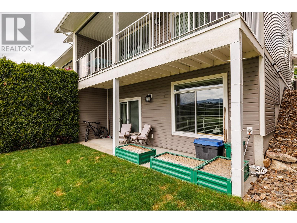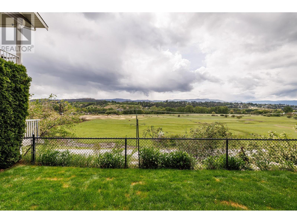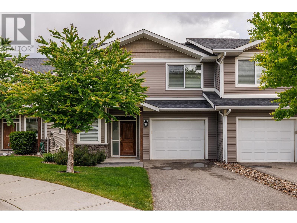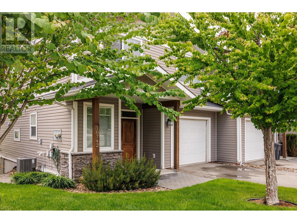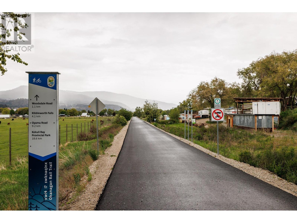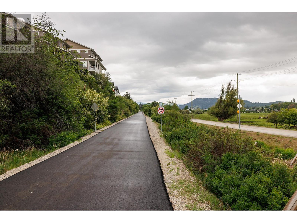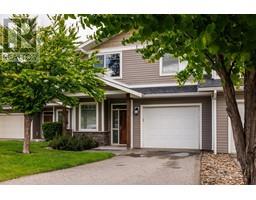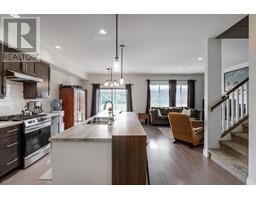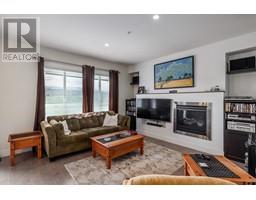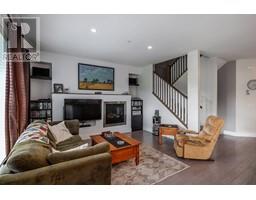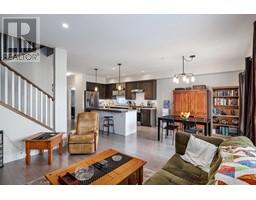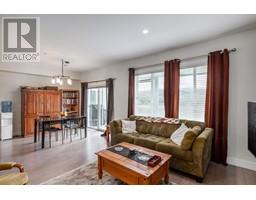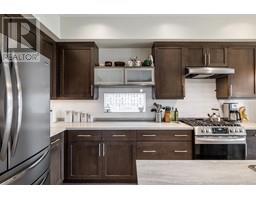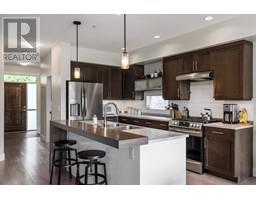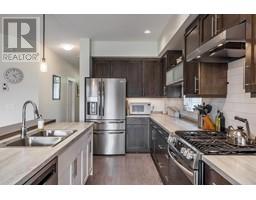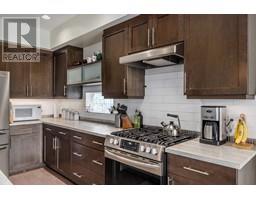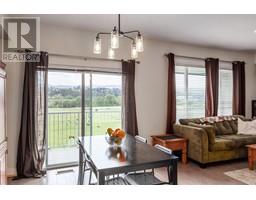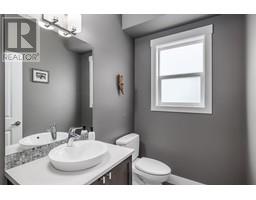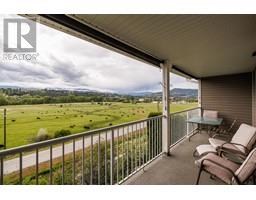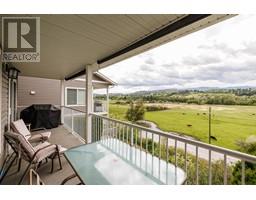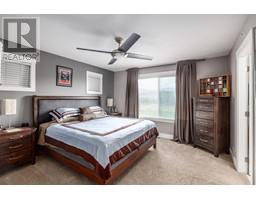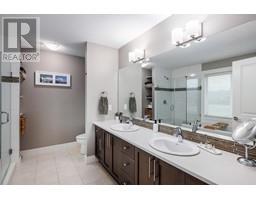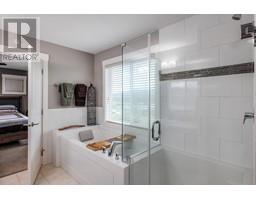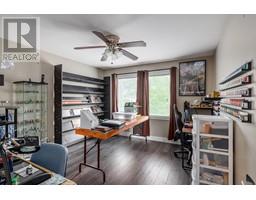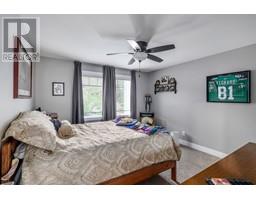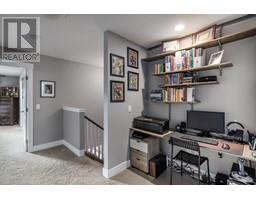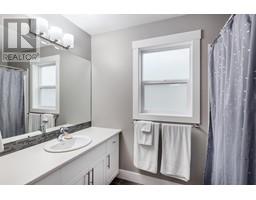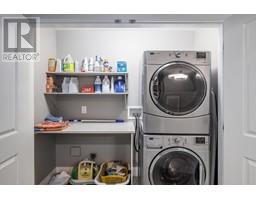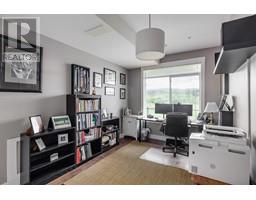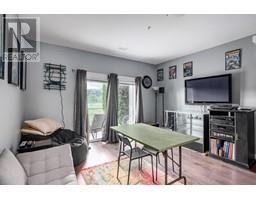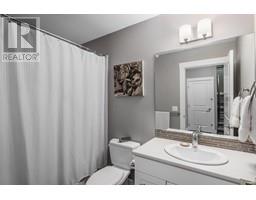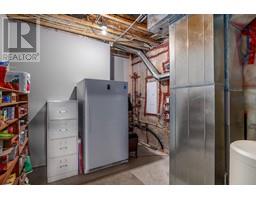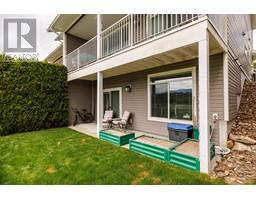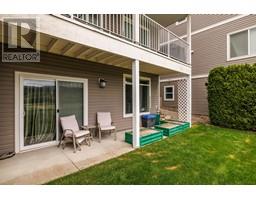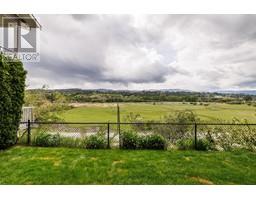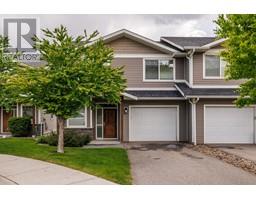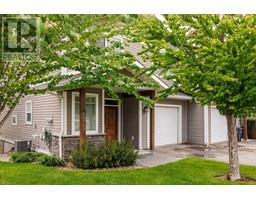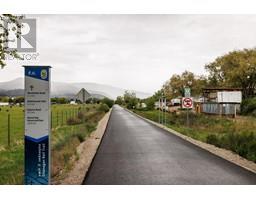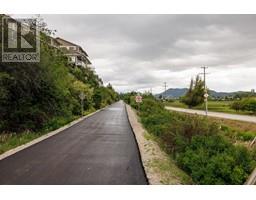10742 Quail Road Lake Country, British Columbia V4V 1W4
$749,900Maintenance, Reserve Fund Contributions, Insurance, Ground Maintenance, Property Management
$412.25 Monthly
Maintenance, Reserve Fund Contributions, Insurance, Ground Maintenance, Property Management
$412.25 MonthlyPop right onto the freshly paved section of the Rail Trail and stroll/cruise around Wood Lake & Kalamalka Lake right to Vernon from this very well taken care of 4 Bed 3.5 Bath home. Space for everyone in the generous sized bedrooms including an ensuite bathroom, large walk-in closet, and substantial windows bring lots of natural light in. Updates include air conditioning, sun shades, kitchen appliances, painting, and flooring. Just a short walk or bike ride to the tennis courts, dog park, and swimming at Beasley Park & Wood Lake. (id:27818)
Property Details
| MLS® Number | 10346760 |
| Property Type | Single Family |
| Neigbourhood | Lake Country East / Oyama |
| Community Name | Lodge Pine Estates |
| Community Features | Pets Allowed With Restrictions |
| Features | Balcony |
| Parking Space Total | 3 |
| View Type | Lake View, Mountain View, Valley View |
Building
| Bathroom Total | 4 |
| Bedrooms Total | 4 |
| Appliances | Refrigerator, Dishwasher, Dryer, Oven - Gas, Range - Gas, Washer |
| Constructed Date | 2012 |
| Construction Style Attachment | Attached |
| Cooling Type | Central Air Conditioning |
| Fireplace Fuel | Gas |
| Fireplace Present | Yes |
| Fireplace Type | Unknown |
| Flooring Type | Carpeted, Laminate, Wood |
| Half Bath Total | 1 |
| Heating Type | Forced Air, See Remarks |
| Roof Material | Asphalt Shingle |
| Roof Style | Unknown |
| Stories Total | 3 |
| Size Interior | 2284 Sqft |
| Type | Row / Townhouse |
| Utility Water | Municipal Water |
Parking
| Attached Garage | 1 |
Land
| Acreage | No |
| Landscape Features | Underground Sprinkler |
| Sewer | Municipal Sewage System |
| Size Total Text | Under 1 Acre |
| Zoning Type | Unknown |
Rooms
| Level | Type | Length | Width | Dimensions |
|---|---|---|---|---|
| Second Level | Bedroom | 12'2'' x 12'5'' | ||
| Second Level | Bedroom | 11'4'' x 12'5'' | ||
| Second Level | 4pc Bathroom | 8'4'' x 8'4'' | ||
| Second Level | Other | 11'4'' x 6' | ||
| Second Level | 5pc Ensuite Bath | 11'3'' x 8'11'' | ||
| Second Level | Primary Bedroom | 12'2'' x 15'3'' | ||
| Basement | Utility Room | 10' x 13'8'' | ||
| Basement | Recreation Room | 13'5'' x 13'3'' | ||
| Basement | Bedroom | 9'3'' x 13'2'' | ||
| Basement | 4pc Bathroom | 5' x 8'7'' | ||
| Main Level | Dining Room | 7'5'' x 10'10'' | ||
| Main Level | Living Room | 16'5'' x 13'3'' | ||
| Main Level | 2pc Bathroom | 6'9'' x 5' | ||
| Main Level | Kitchen | 7'5'' x 13' |
https://www.realtor.ca/real-estate/28310124/10742-quail-road-lake-country-lake-country-east-oyama
Interested?
Contact us for more information

Jason Stoesz

100 - 1553 Harvey Avenue
Kelowna, British Columbia V1Y 6G1
(250) 717-5000
(250) 861-8462
