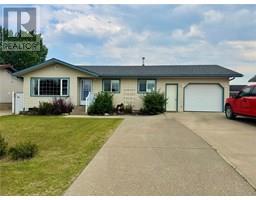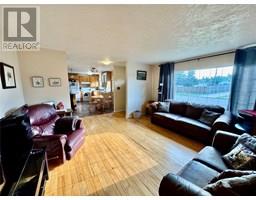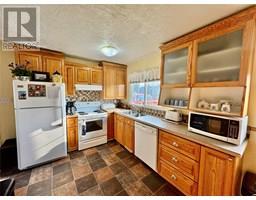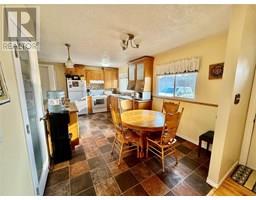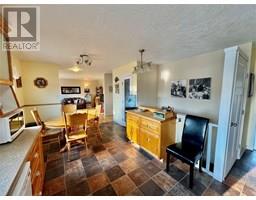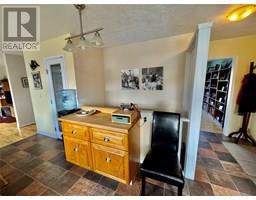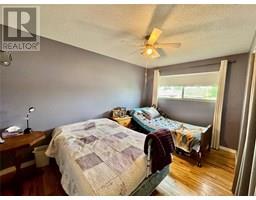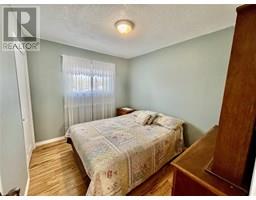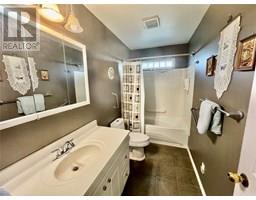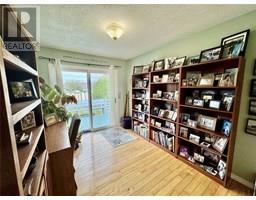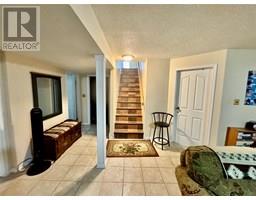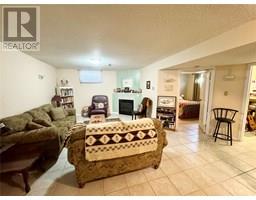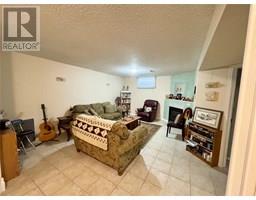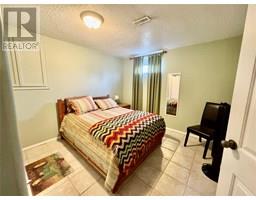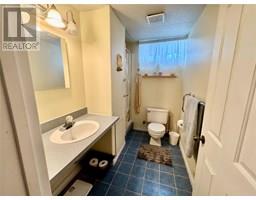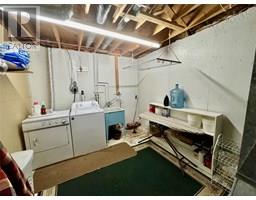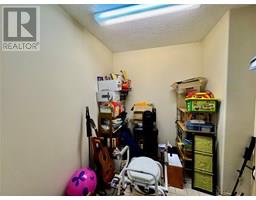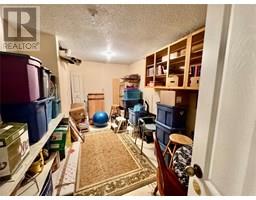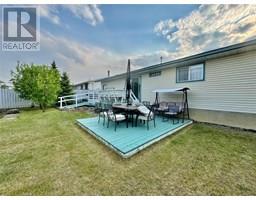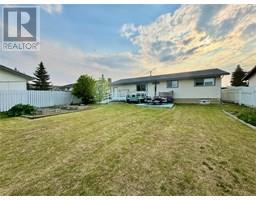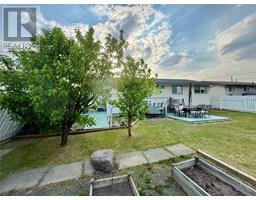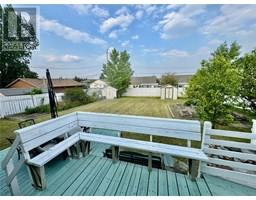10744 18 Street Dawson Creek, British Columbia V1G 4E2
$339,000
This immaculately maintained 4-bedroom, 2-bath residence offers space, style, and functionality in every detail. From the moment you step inside, you’ll appreciate the thoughtful layout and quality finishes that make this home truly special. The lovely kitchen features wood cabinetry, ample counter space, and a convenient pantry—perfect for home chefs and busy families alike. Garden doors off the office/bedroom lead to an amazing backyard, ideal for entertaining, relaxing, or enjoying a little slice of nature, the yard is fully fenced , 2 Ridge sheds , RV gates with ally access, large garden area with raised bed and a wonderful berry patch . The 4 spacious bedrooms provide comfort and privacy for everyone in the family, while two well-appointed bathrooms ensure convenience and ease. The full basement offers endless potential—whether you need a rec room, gym, office, or extra storage and keep extra cozy warm with the gas fireplace . Enjoy the convenience of an attached garage, keeping your car protected and making life easier year-round. This home checks all the boxes—move-in ready and has seen a new roof and brand-new hot water tank. and beautifully maintained . Don’t wait! Schedule your private showing today and see everything this exceptional property has to offer. (id:27818)
Property Details
| MLS® Number | 10351989 |
| Property Type | Single Family |
| Neigbourhood | Dawson Creek |
| Parking Space Total | 1 |
Building
| Bathroom Total | 2 |
| Bedrooms Total | 4 |
| Architectural Style | Ranch |
| Constructed Date | 1972 |
| Construction Style Attachment | Detached |
| Half Bath Total | 1 |
| Heating Type | Forced Air, See Remarks |
| Stories Total | 1 |
| Size Interior | 1792 Sqft |
| Type | House |
| Utility Water | Municipal Water |
Parking
| Attached Garage | 1 |
Land
| Acreage | No |
| Sewer | Municipal Sewage System |
| Size Irregular | 0.19 |
| Size Total | 0.19 Ac|under 1 Acre |
| Size Total Text | 0.19 Ac|under 1 Acre |
| Zoning Type | Residential |
Rooms
| Level | Type | Length | Width | Dimensions |
|---|---|---|---|---|
| Basement | Laundry Room | 10' x 18' | ||
| Basement | Storage | 8' x 7' | ||
| Basement | 3pc Bathroom | Measurements not available | ||
| Basement | Bedroom | 10' x 11' | ||
| Basement | Storage | 14' x 9' | ||
| Basement | Recreation Room | 21' x 15' | ||
| Main Level | 4pc Bathroom | Measurements not available | ||
| Main Level | Bedroom | 9' x 11' | ||
| Main Level | Bedroom | 10' x 9' | ||
| Main Level | Primary Bedroom | 9' x 14' | ||
| Main Level | Kitchen | 17' x 10' | ||
| Main Level | Living Room | 14' x 16' |
https://www.realtor.ca/real-estate/28461356/10744-18-street-dawson-creek-dawson-creek
Interested?
Contact us for more information
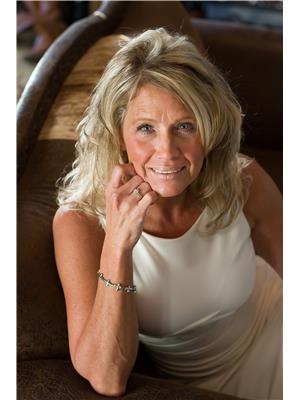
Cindy Oldfield
Personal Real Estate Corporation
www.cindyoldfield.com/
https://www.facebook.com/profile.php?id=100063765961639&mibextid=ZbWKwl
https://www.instagram.com/cindyoldfield.realestste?igsh=MXYyZGhsNGx0Y2g0Nw==
1 - 928 103 Ave
Dawson Creek, British Columbia V1G 2G3
(250) 782-0200




























