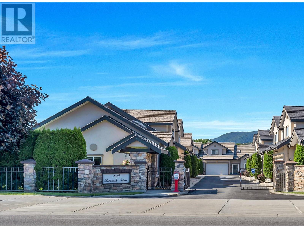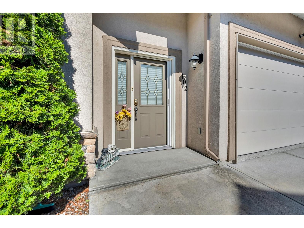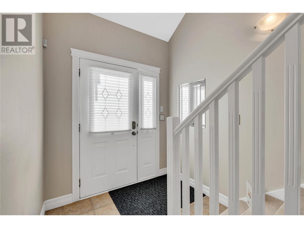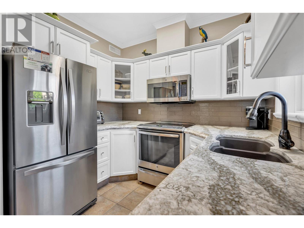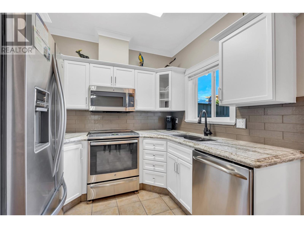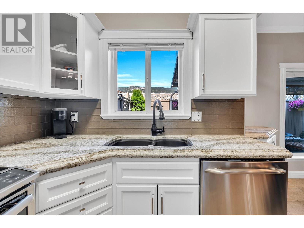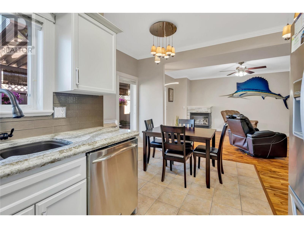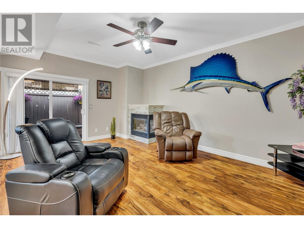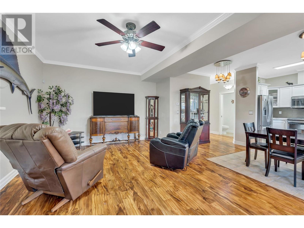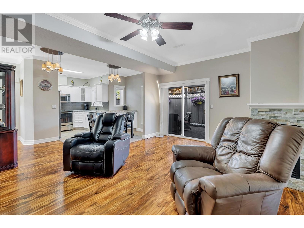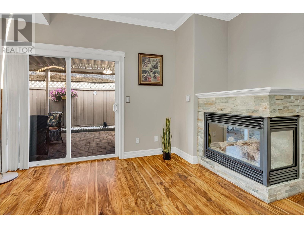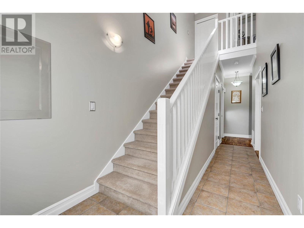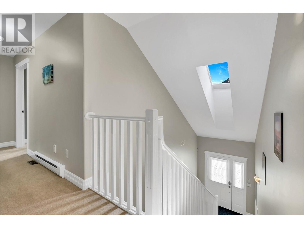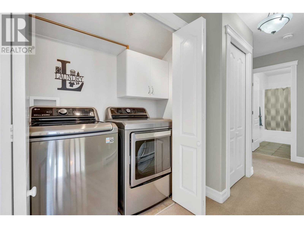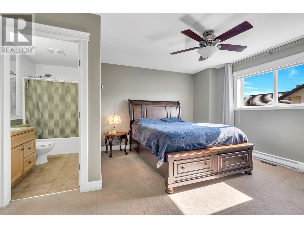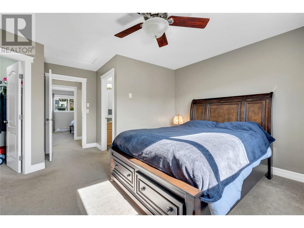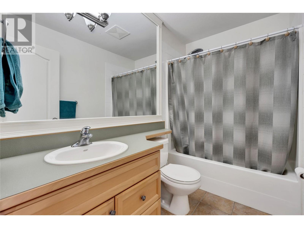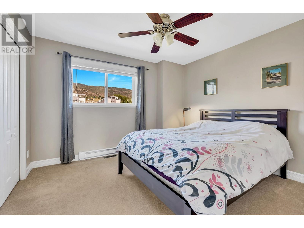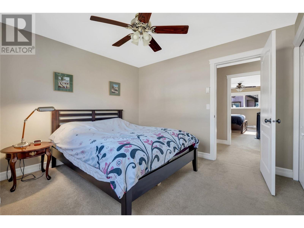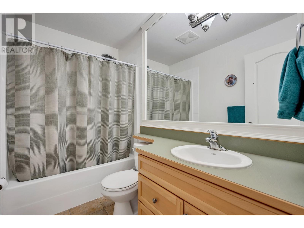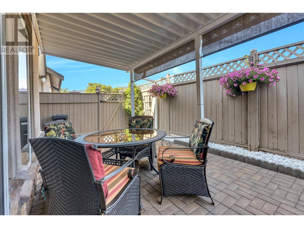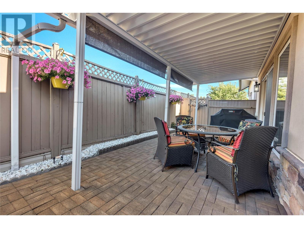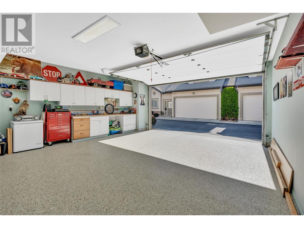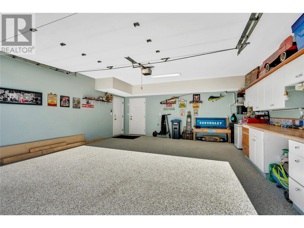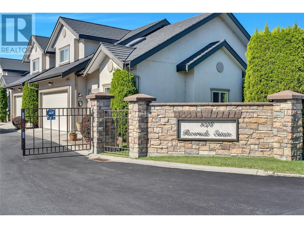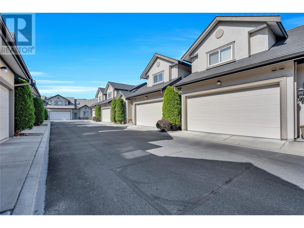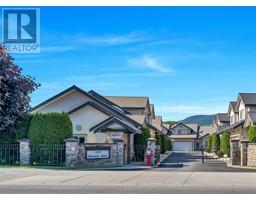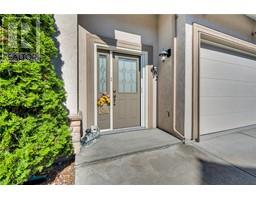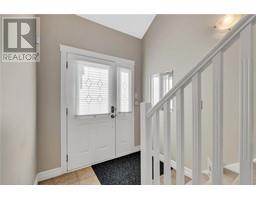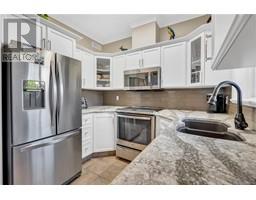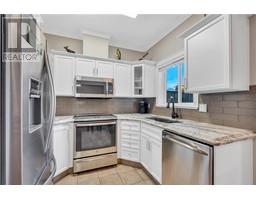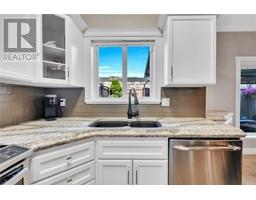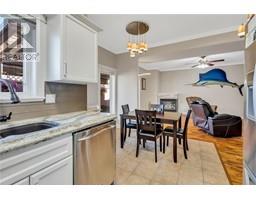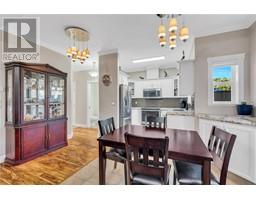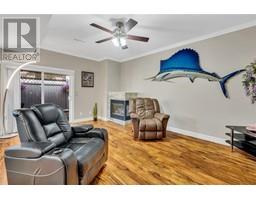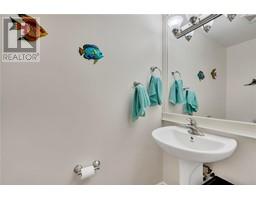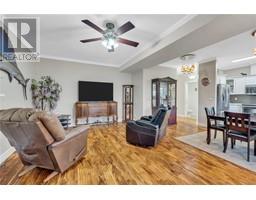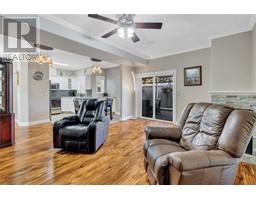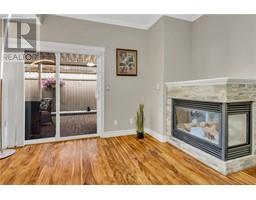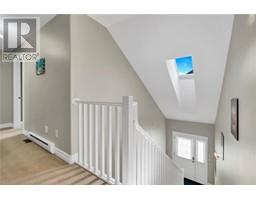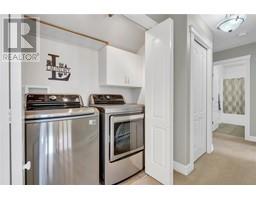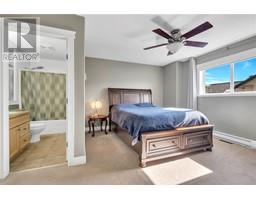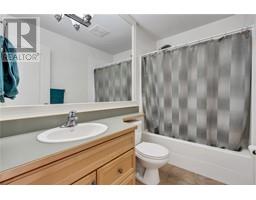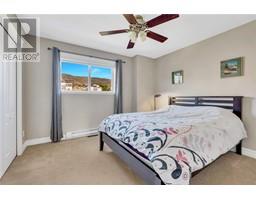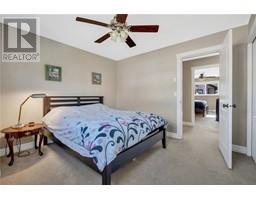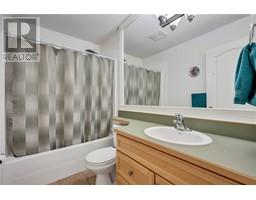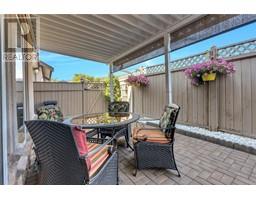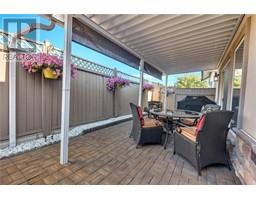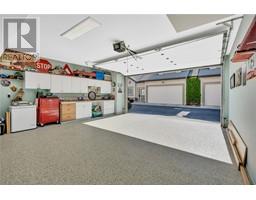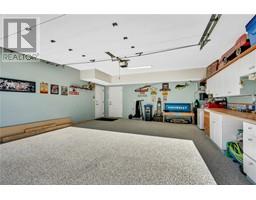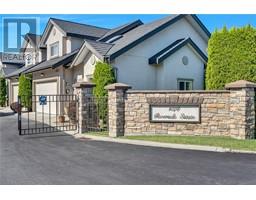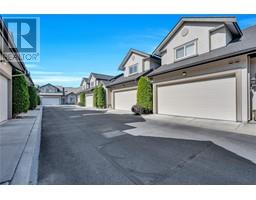1078 Burnaby Avenue Unit# 102 Penticton, British Columbia V2A 1G8
$589,900Maintenance, Insurance, Property Management, Sewer, Waste Removal, Water
$300 Monthly
Maintenance, Insurance, Property Management, Sewer, Waste Removal, Water
$300 MonthlyWelcome to Burnaby Avenue and your rare opportunity to own a move-in ready townhome in the quiet friendly gated community of Riverside Estate. Located within steps of Okanagan Lake with 2 bedrooms and 3 bathrooms the home includes over $75,000 of recent upgrades. Features include all newer stainless steel appliances, including an induction stove, built-in microwave, gas fireplace, modern light fixtures, new neutral paint, quality flooring, skylight with electronic blind, modern tile finishes and gorgeous quartz countertops. Relax, rejuvenate and/or enjoy entertaining in the private covered west facing patio that has plenty of space for the barbecue and patio furniture. The 20' x 20' double garage offers ample secure parking, a large work bench with storage and epoxy flooring. The Strata allows pets with restrictions and welcomes those 55+ in age. With access to many popular restaurants and city amenities this home offers a true lock-up and live lifestyle. (id:27818)
Open House
This property has open houses!
11:00 am
Ends at:12:30 pm
Hosted by Linda Toker
Property Details
| MLS® Number | 10350636 |
| Property Type | Single Family |
| Neigbourhood | Main North |
| Community Features | Pets Allowed, Seniors Oriented |
| Parking Space Total | 2 |
Building
| Bathroom Total | 3 |
| Bedrooms Total | 2 |
| Appliances | Refrigerator, Dishwasher, Oven - Electric, Microwave, See Remarks, Washer & Dryer |
| Constructed Date | 2004 |
| Construction Style Attachment | Attached |
| Cooling Type | Heat Pump |
| Fireplace Fuel | Gas |
| Fireplace Present | Yes |
| Fireplace Type | Unknown |
| Flooring Type | Carpeted, Porcelain Tile |
| Half Bath Total | 1 |
| Heating Type | Baseboard Heaters, Radiant Heat |
| Roof Material | Metal |
| Roof Style | Unknown |
| Stories Total | 2 |
| Size Interior | 1227 Sqft |
| Type | Row / Townhouse |
| Utility Water | Municipal Water |
Parking
| Attached Garage | 2 |
Land
| Acreage | No |
| Sewer | Municipal Sewage System |
| Size Total Text | Under 1 Acre |
| Zoning Type | Unknown |
Rooms
| Level | Type | Length | Width | Dimensions |
|---|---|---|---|---|
| Second Level | Bedroom | 10'10'' x 11'5'' | ||
| Second Level | 4pc Bathroom | Measurements not available | ||
| Second Level | 4pc Ensuite Bath | Measurements not available | ||
| Second Level | Primary Bedroom | 16'4'' x 14'1'' | ||
| Main Level | Other | 20'3'' x 20'1'' | ||
| Main Level | 2pc Bathroom | Measurements not available | ||
| Main Level | Utility Room | 3'3'' x 7' | ||
| Main Level | Living Room | 18'6'' x 12'8'' | ||
| Main Level | Dining Room | 14'10'' x 7'6'' | ||
| Main Level | Kitchen | 8'11'' x 7'3'' |
https://www.realtor.ca/real-estate/28410852/1078-burnaby-avenue-unit-102-penticton-main-north
Interested?
Contact us for more information
Linda Toker

160 - 21 Lakeshore Drive West
Penticton, British Columbia V2A 7M5
(778) 476-7778
(778) 476-7776
www.chamberlainpropertygroup.ca/
