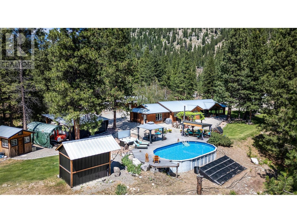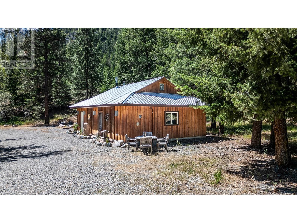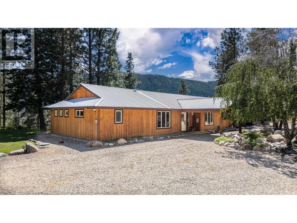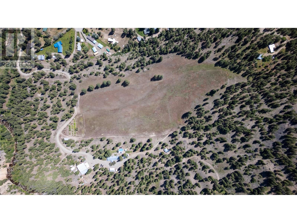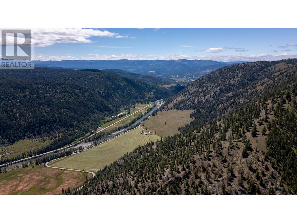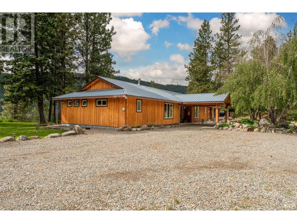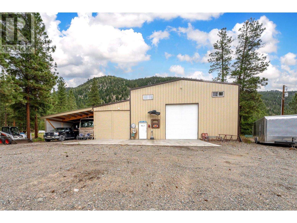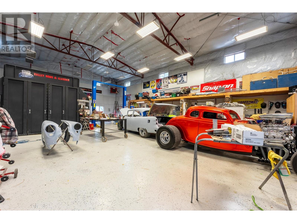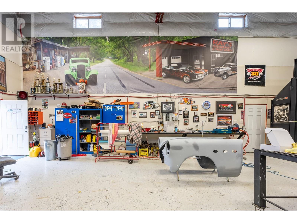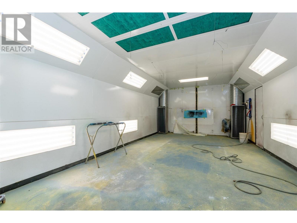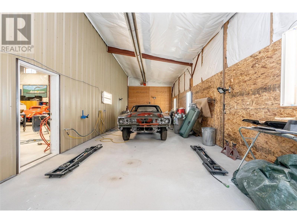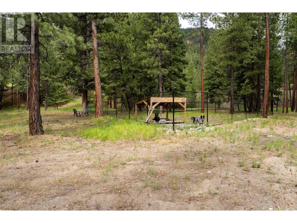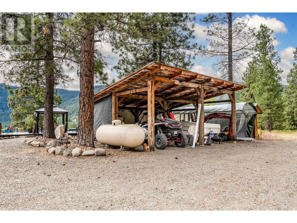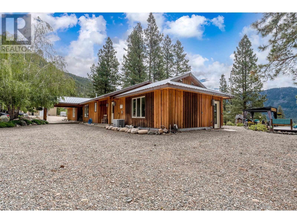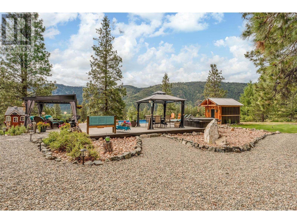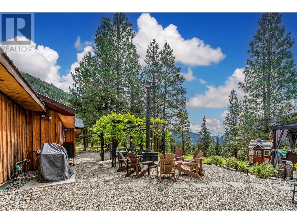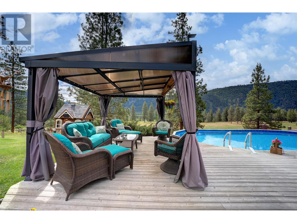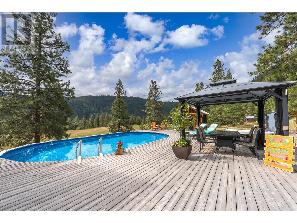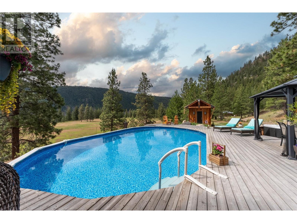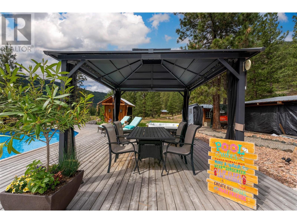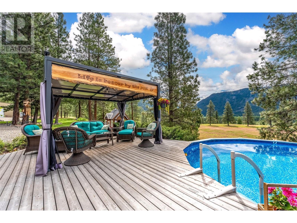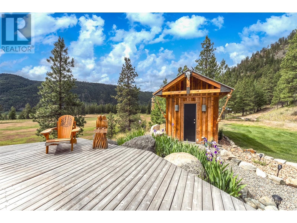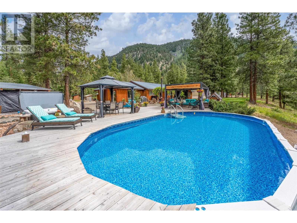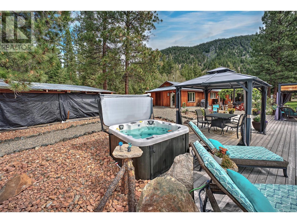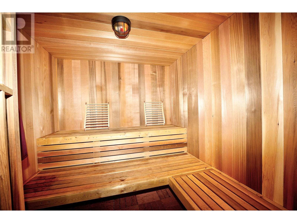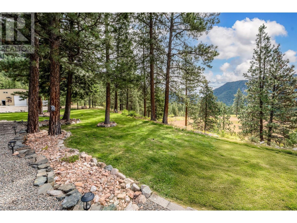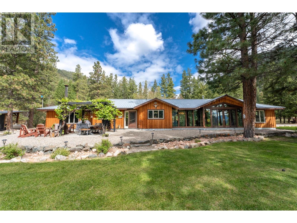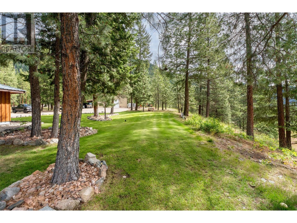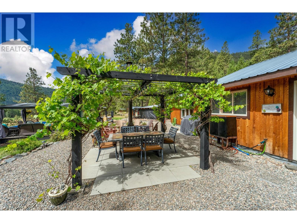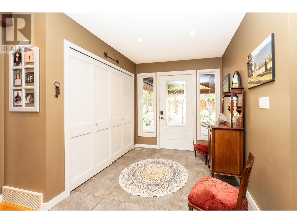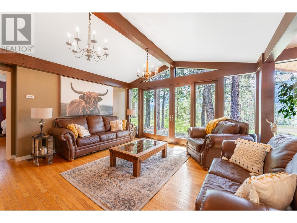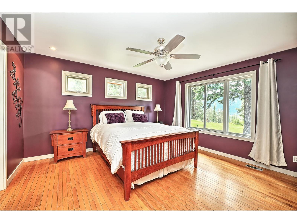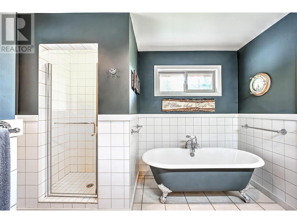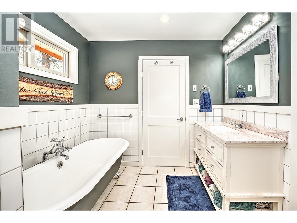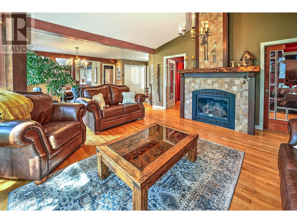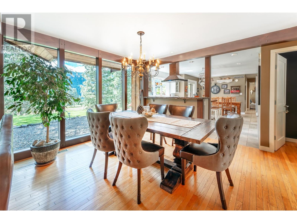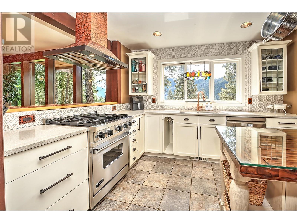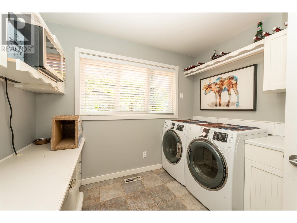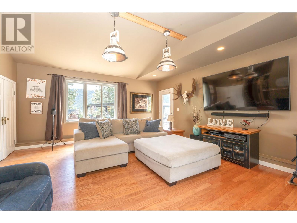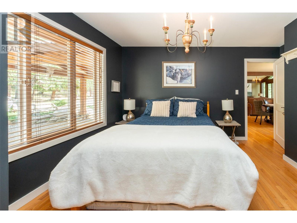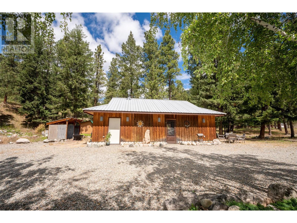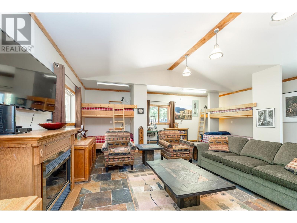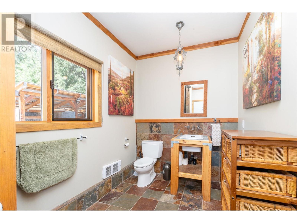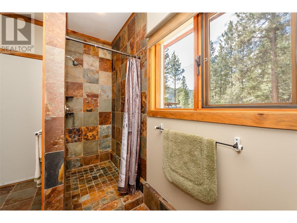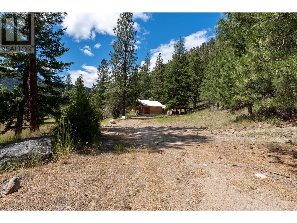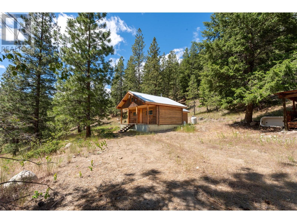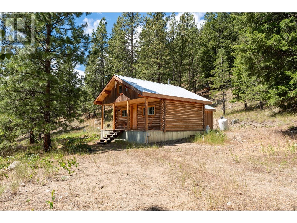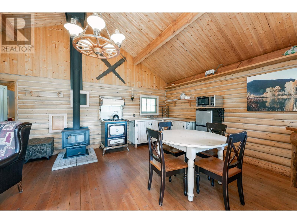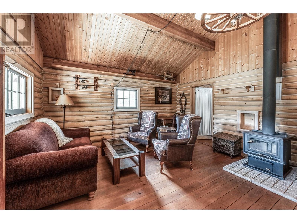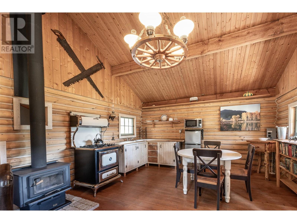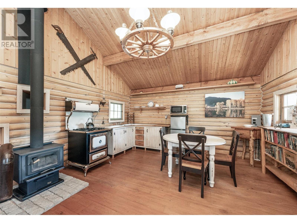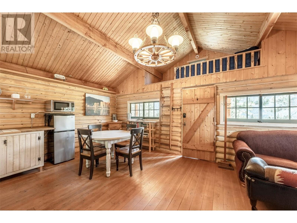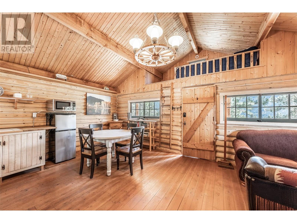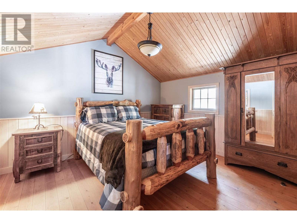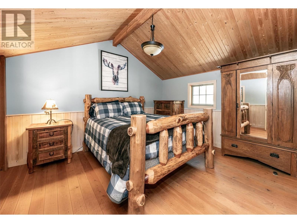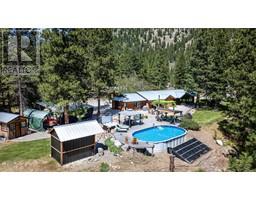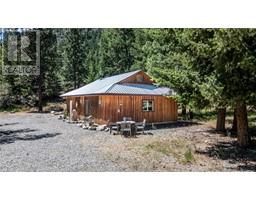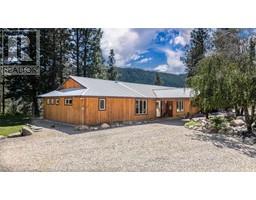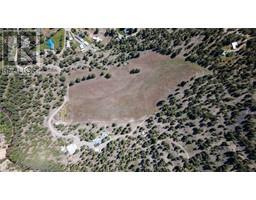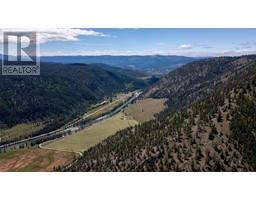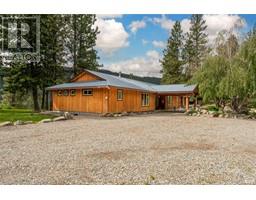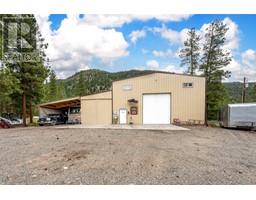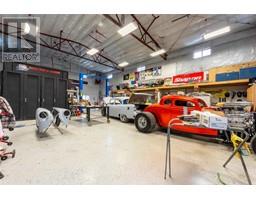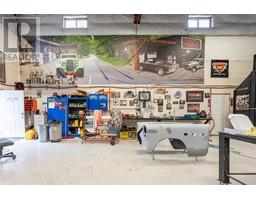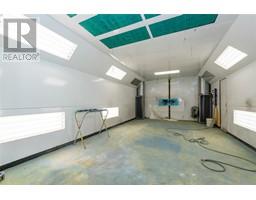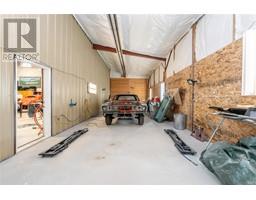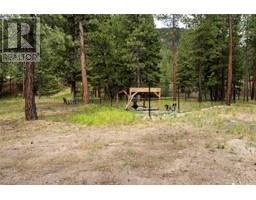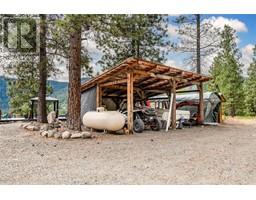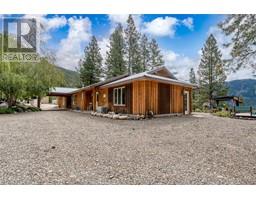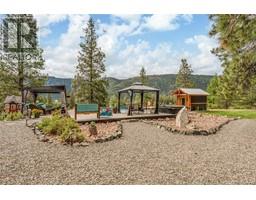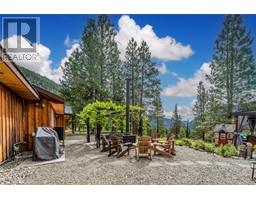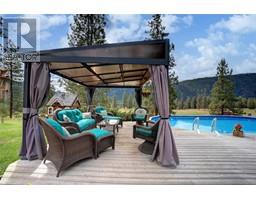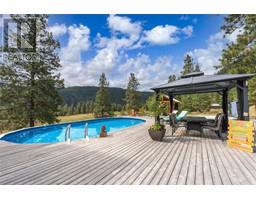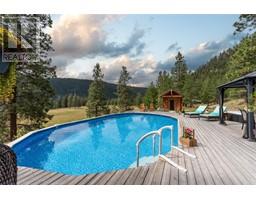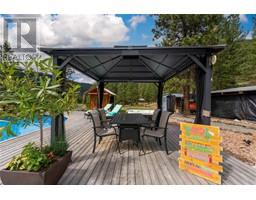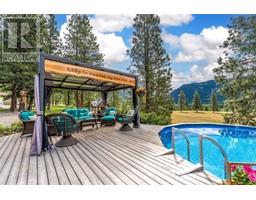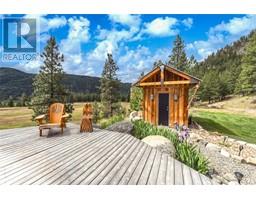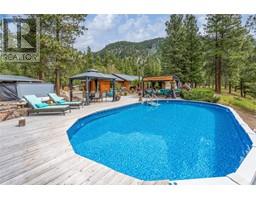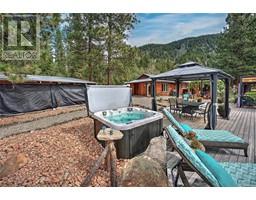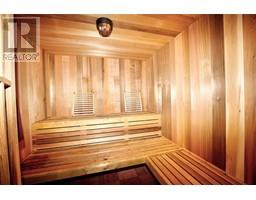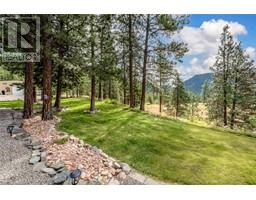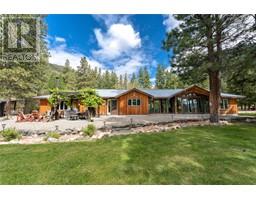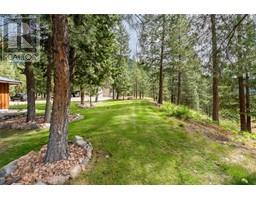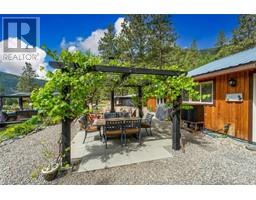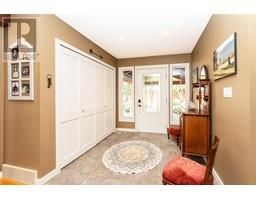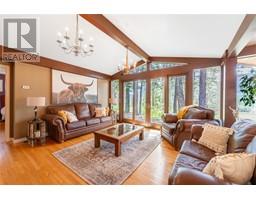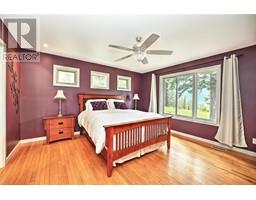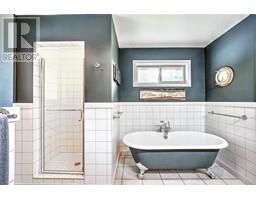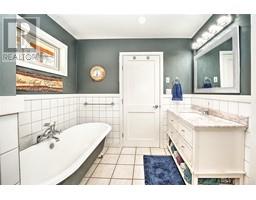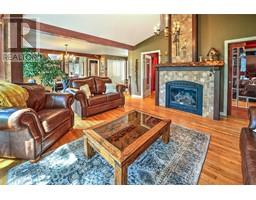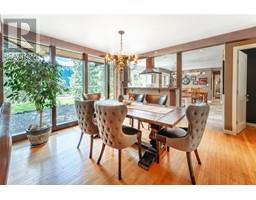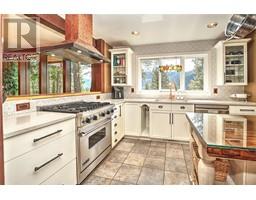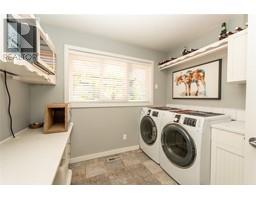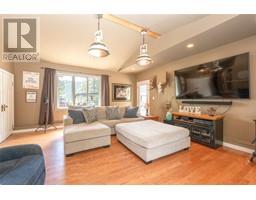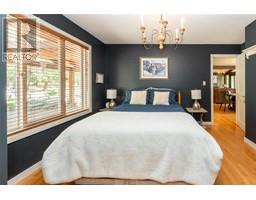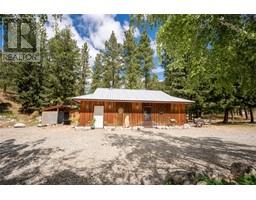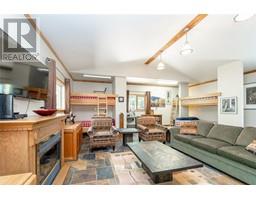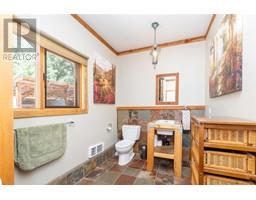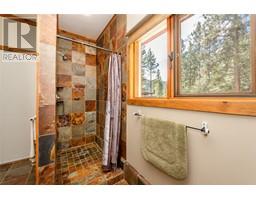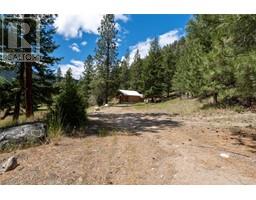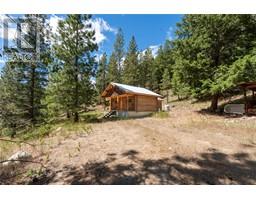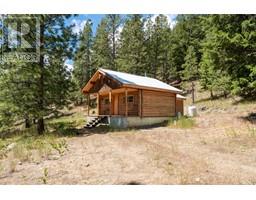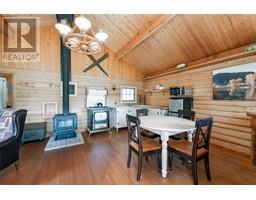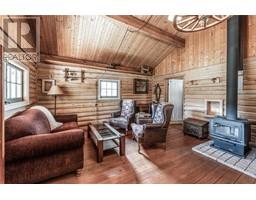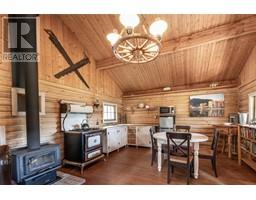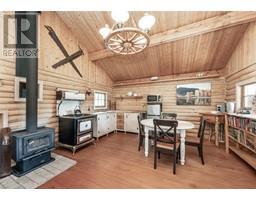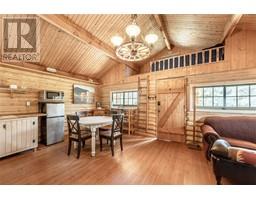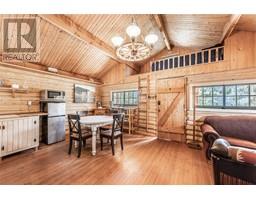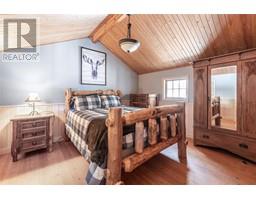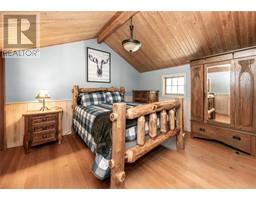1084 Old Hedley Road Princeton, British Columbia V0X 1W0
$1,999,000
Escape to tranquility in Princeton! This stunning 88-acre property is a perfect blend of luxury and functionality. The main home boasts 3 beds, 2 baths, and a chef's kitchen featuring a Sub-Zero fridge, large island, and gas stove. Modern amenities include hot water on demand and AC. Enjoy outdoor living with a pool, hot tub, sauna, and a massive deck with gazebos. The fully irrigated lawn and 1-acre apple/plum orchard add to the charm, along with a 20-acre irrigated alfalfa field. A HUGE shop with an attached body shop and 1,440 sqft of dry storage meets all your needs, while two drilled wells, three septic fields, a newer well pump and controller, and two water licenses ensure seamless living. Additional living spaces include a cozy cabin and a bunkhouse, which can be used as rental or B&B income. Whether you seek a serene retreat or a functional homestead, this property offers it all. Don't miss this unique opportunity to own a piece of paradise! (id:27818)
Property Details
| MLS® Number | 10341043 |
| Property Type | Single Family |
| Neigbourhood | Princeton Rural |
| Features | Central Island, Balcony |
| Parking Space Total | 12 |
Building
| Bathroom Total | 2 |
| Bedrooms Total | 3 |
| Appliances | Range, Refrigerator, Range - Gas, Oven, Washer & Dryer |
| Architectural Style | Ranch |
| Constructed Date | 1996 |
| Construction Style Attachment | Detached |
| Cooling Type | Central Air Conditioning |
| Exterior Finish | Wood |
| Fire Protection | Smoke Detector Only |
| Fireplace Fuel | Propane |
| Fireplace Present | Yes |
| Fireplace Type | Unknown |
| Flooring Type | Hardwood, Tile |
| Heating Type | Forced Air, See Remarks |
| Roof Material | Metal |
| Roof Style | Unknown |
| Stories Total | 1 |
| Size Interior | 1744 Sqft |
| Type | House |
| Utility Water | Well |
Parking
| See Remarks | |
| Detached Garage | 2 |
| R V |
Land
| Acreage | Yes |
| Sewer | Septic Tank |
| Size Irregular | 88 |
| Size Total | 88 Ac|50 - 100 Acres |
| Size Total Text | 88 Ac|50 - 100 Acres |
| Zoning Type | Residential |
Rooms
| Level | Type | Length | Width | Dimensions |
|---|---|---|---|---|
| Main Level | 4pc Ensuite Bath | Measurements not available | ||
| Main Level | 3pc Bathroom | Measurements not available | ||
| Main Level | Primary Bedroom | 14' x 14' | ||
| Main Level | Foyer | 7' x 8' | ||
| Main Level | Bedroom | 16' x 13' | ||
| Main Level | Great Room | 16' x 15' | ||
| Main Level | Dining Room | 13' x 14' | ||
| Main Level | Bedroom | 12' x 12' | ||
| Main Level | Kitchen | 14' x 18' | ||
| Main Level | Utility Room | 8' x 12' | ||
| Main Level | Laundry Room | 9' x 10' | ||
| Main Level | Family Room | 18' x 18' |
https://www.realtor.ca/real-estate/28088787/1084-old-hedley-road-princeton-princeton-rural
Interested?
Contact us for more information
