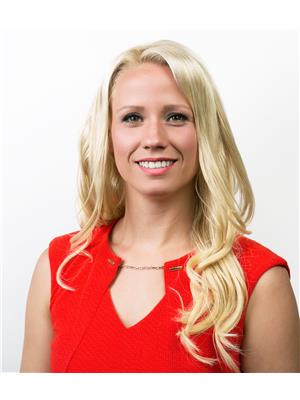10903 Barclay Street Summerland, British Columbia V0H 1Z0
$889,000
Wow!! Finally the home you’ve been waiting for!! Professionally remodelled with 3 Bedrooms on the main floor, PLUS a legal 1 bedroom suite in the basement with its own separate laundry and utilities! Situated on a sunny 0.2 acre lot, with ample parking this home has everything you need! Incredible updates include New Generation custom kitchen complete with maple cabinets, over range hood feature, stunning 8 ft knotty elder kitchen island, 8 ft window, permitted beams installed to create that open concept feel, full of natural light, perfect for watching the littles play and entertaining your guests! No expenses spared for the suite which is also has a New Generation custom kitchen, and apartment sized appliances. Roof 2019, Premium engineered hardwood flooring throughout the main, gas fireplace, all new plumbing, new exterior doors, windows, 200 amp panel upgrade!!! Hard wired smoke detectors, custom tile shower in ensuite, irrigation front and back, and legal suite has been double soundproofed and metered! A ton of storage offered for the main home downstairs in addition to the 20x11 laundry/utility room! Located in a quiet neighbourhood, just 5 min walk to the Beanery and downtown Summerland and just a 10-15min walk to the schools!! This home is not a drive-by, well worth the effort to book in with your favourite realtor! Proudly Listed by Parker Real Estate. (id:27818)
Property Details
| MLS® Number | 10350604 |
| Property Type | Single Family |
| Neigbourhood | Main Town |
| Parking Space Total | 5 |
Building
| Bathroom Total | 3 |
| Bedrooms Total | 4 |
| Architectural Style | Ranch |
| Basement Type | Full |
| Constructed Date | 1962 |
| Construction Style Attachment | Detached |
| Cooling Type | Central Air Conditioning |
| Heating Type | Forced Air |
| Stories Total | 2 |
| Size Interior | 2650 Sqft |
| Type | House |
| Utility Water | Municipal Water |
Parking
| Carport | |
| R V | 1 |
Land
| Acreage | No |
| Sewer | Municipal Sewage System |
| Size Irregular | 0.2 |
| Size Total | 0.2 Ac|under 1 Acre |
| Size Total Text | 0.2 Ac|under 1 Acre |
| Zoning Type | Unknown |
Rooms
| Level | Type | Length | Width | Dimensions |
|---|---|---|---|---|
| Basement | Storage | 19'6'' x 11'7'' | ||
| Basement | Utility Room | 20'3'' x 11'6'' | ||
| Basement | Recreation Room | 16'11'' x 11'10'' | ||
| Basement | Kitchen | 13'10'' x 11'10'' | ||
| Basement | Bedroom | 12'6'' x 11'10'' | ||
| Basement | 4pc Bathroom | 7'10'' x 5'11'' | ||
| Main Level | Primary Bedroom | 11'8'' x 11'6'' | ||
| Main Level | Living Room | 24'1'' x 14'8'' | ||
| Main Level | Kitchen | 16'9'' x 12'10'' | ||
| Main Level | Dining Room | 18'8'' x 11'10'' | ||
| Main Level | Bedroom | 13'2'' x 9'1'' | ||
| Main Level | Bedroom | 11'2'' x 9'1'' | ||
| Main Level | 4pc Bathroom | 8'1'' x 5'11'' | ||
| Main Level | 3pc Ensuite Bath | 9'1'' x 5'3'' |
https://www.realtor.ca/real-estate/28415862/10903-barclay-street-summerland-main-town
Interested?
Contact us for more information

Jill Jennex
www.jilljennex.com/
https://www.facebook.com/realtyagentokanagan/
https://www.instagram.com/jill_jennex_okanagan_realtor/
13242 Victoria Road N
Summerland, British Columbia V0H 1Z0
(250) 490-6302
www.parkerproperty.ca/
















































































