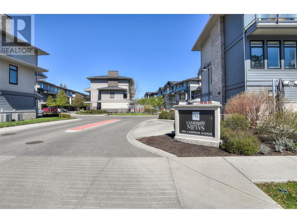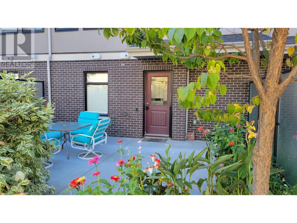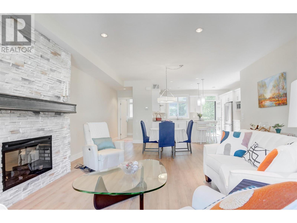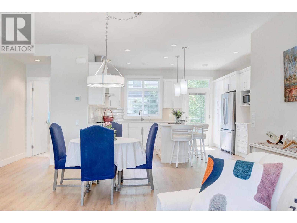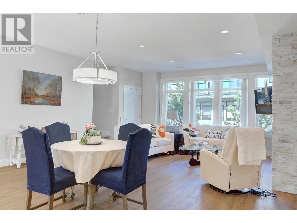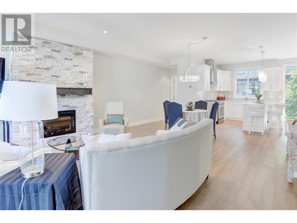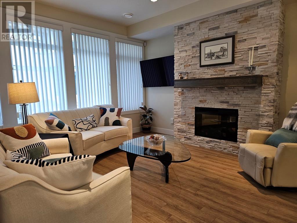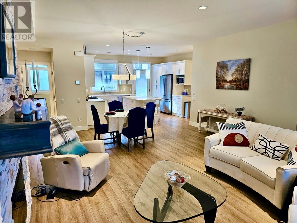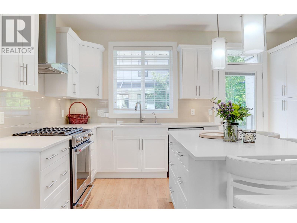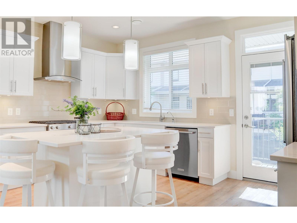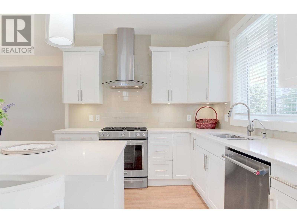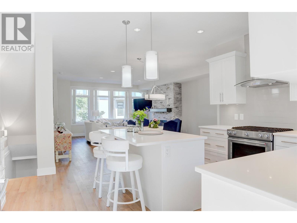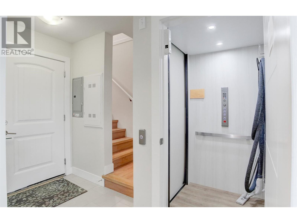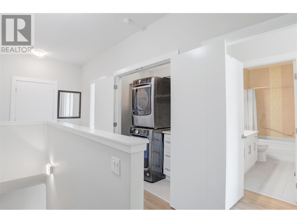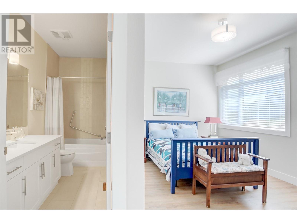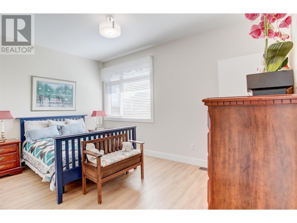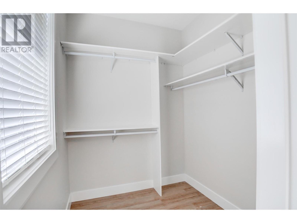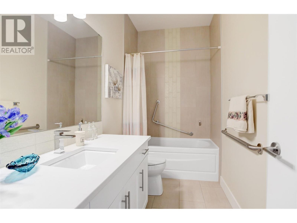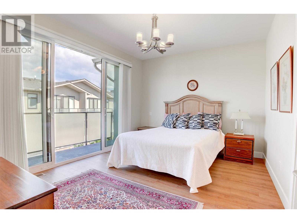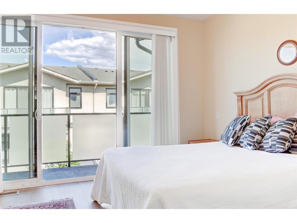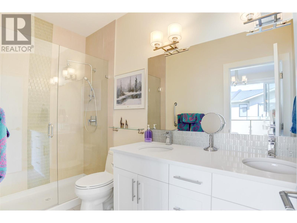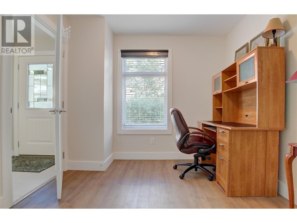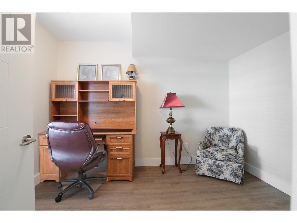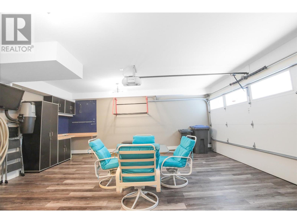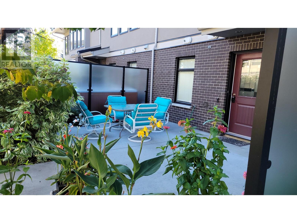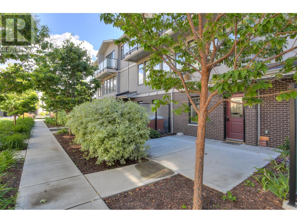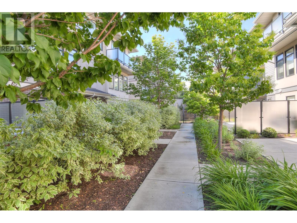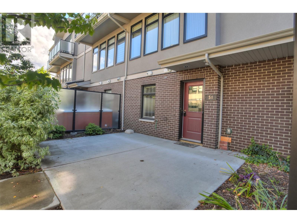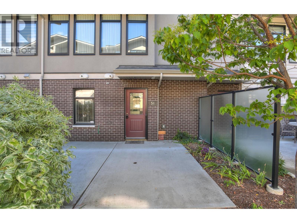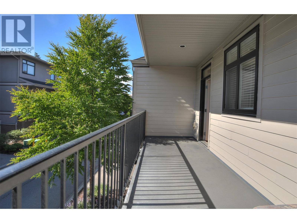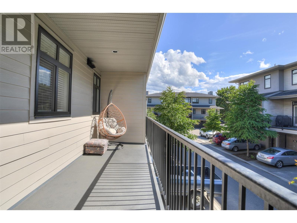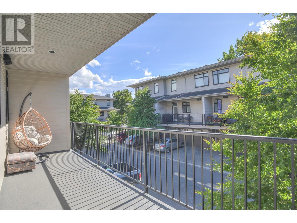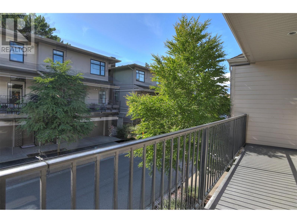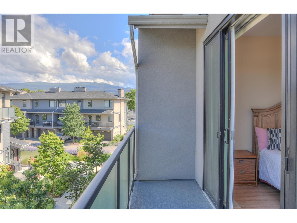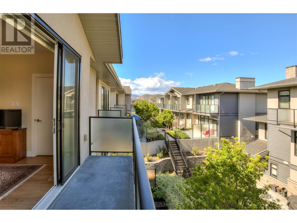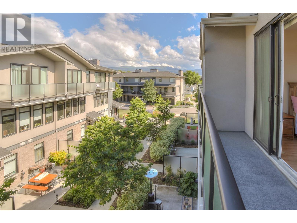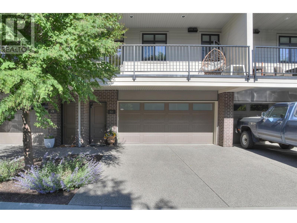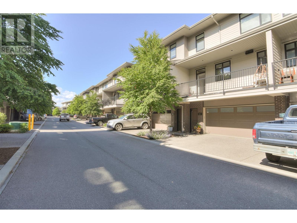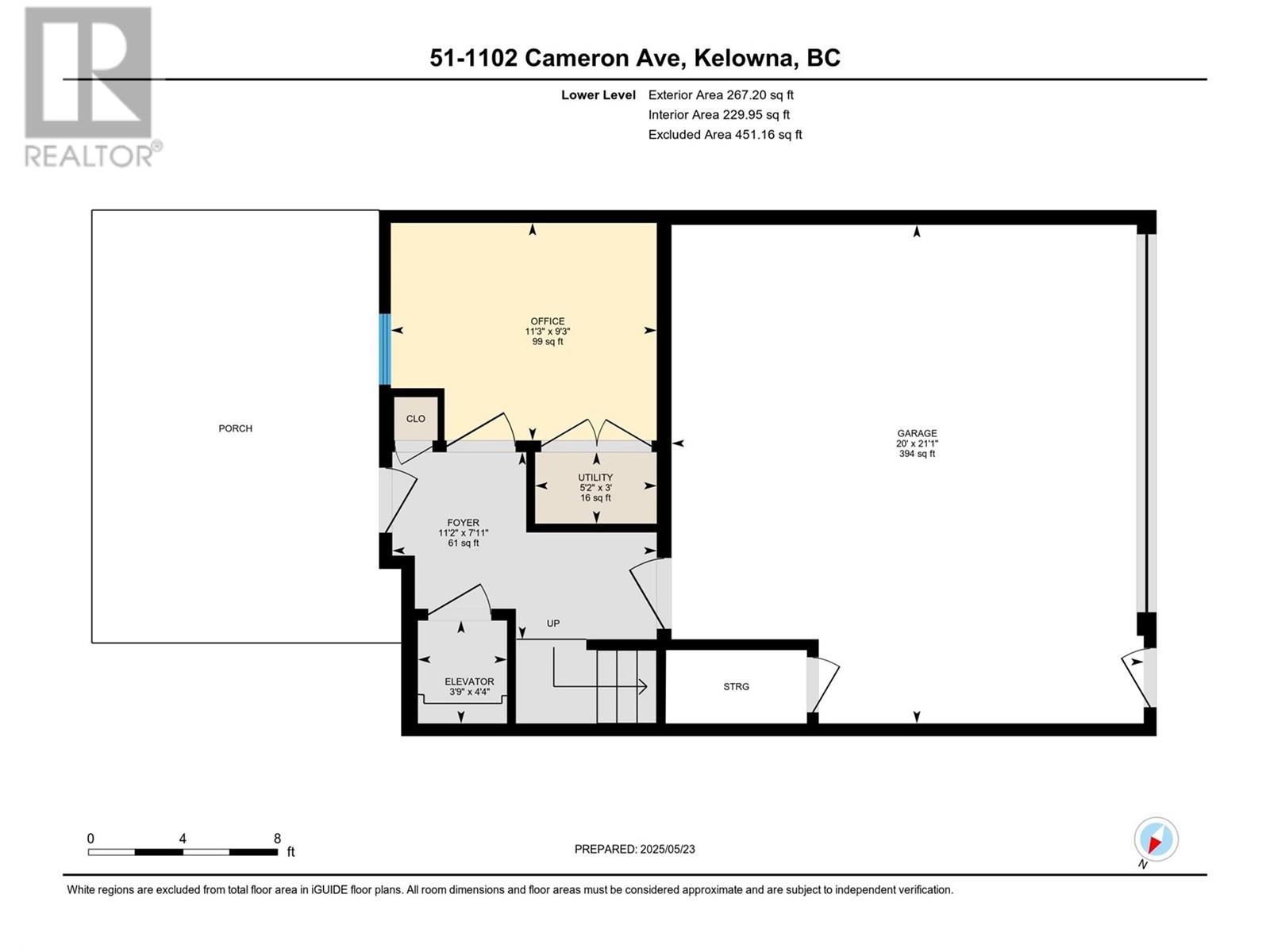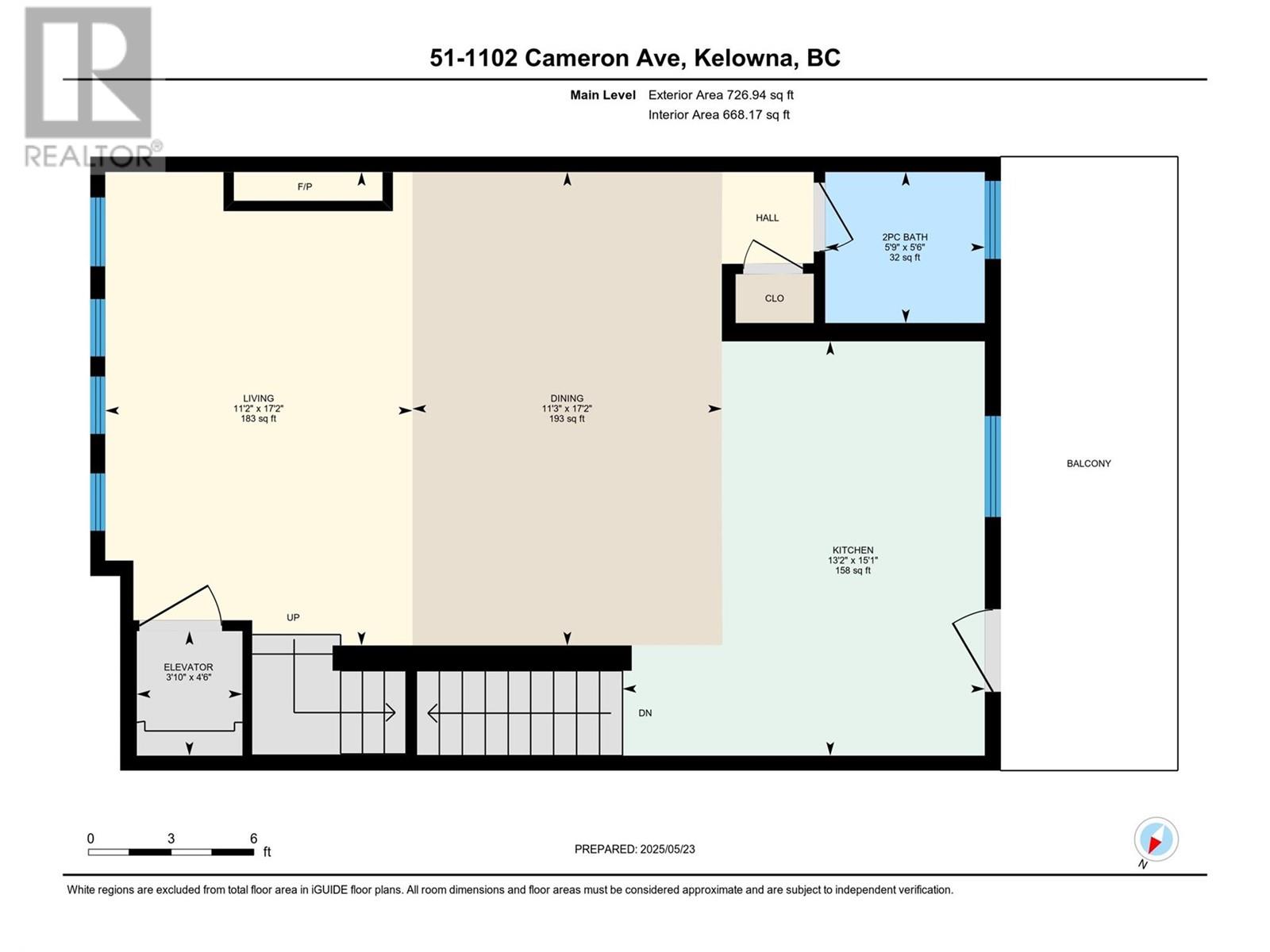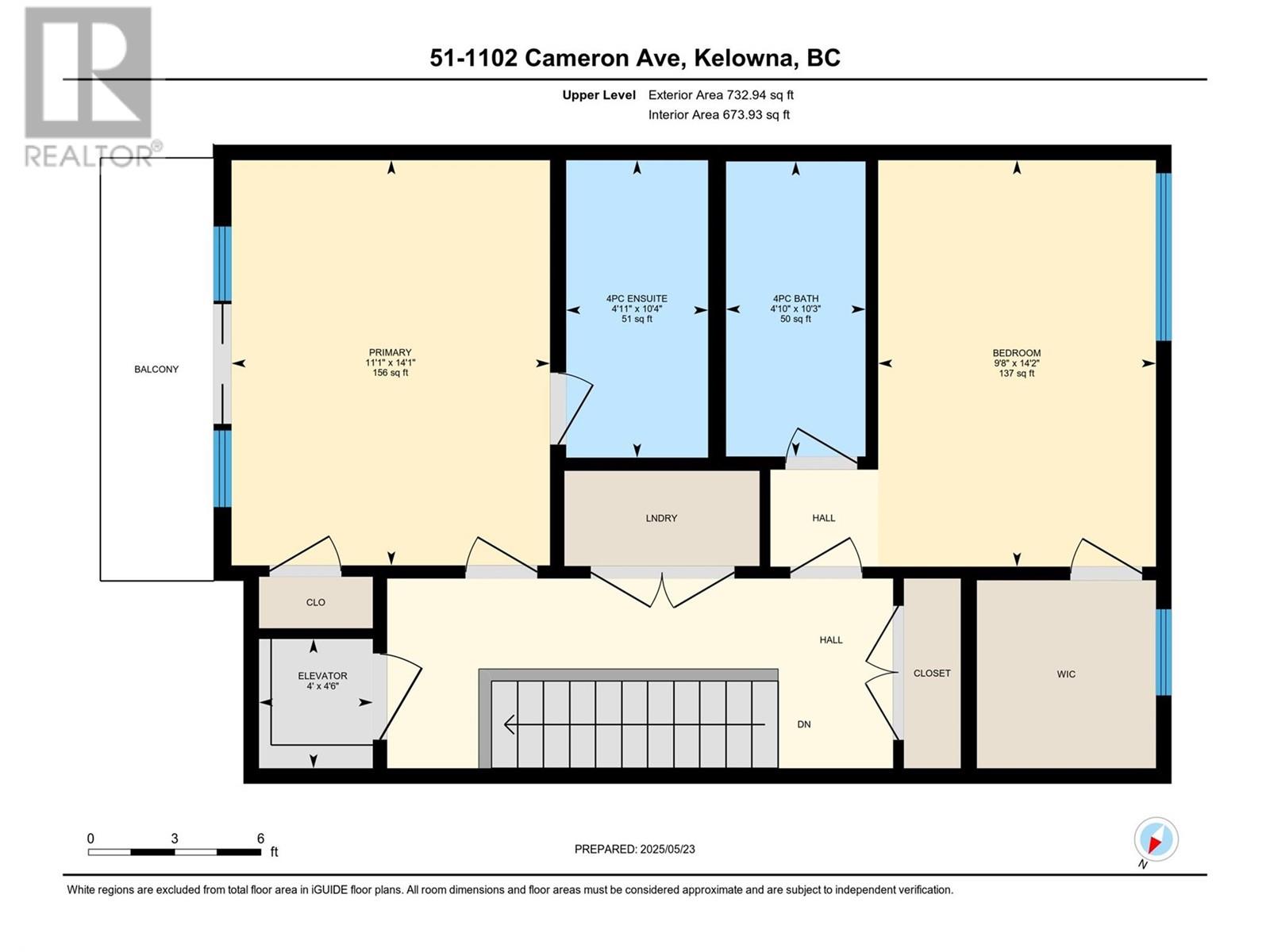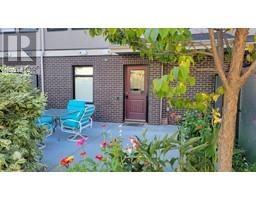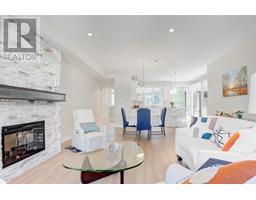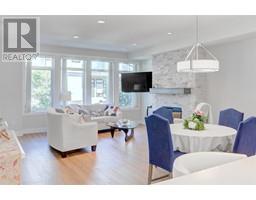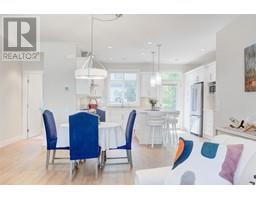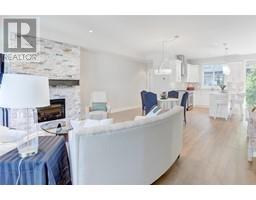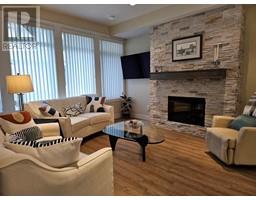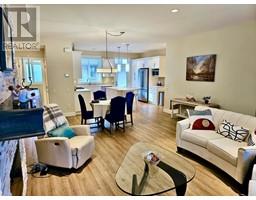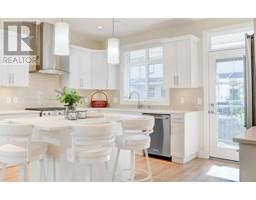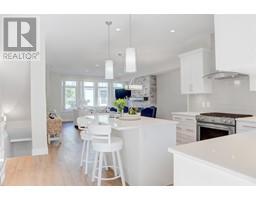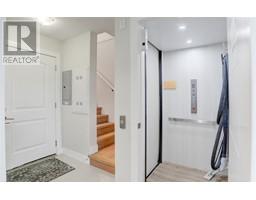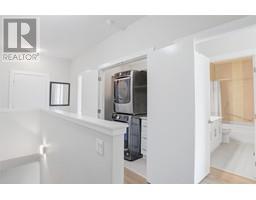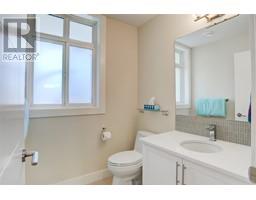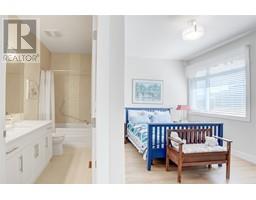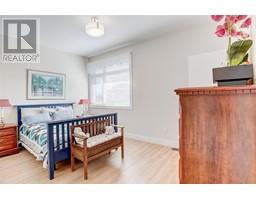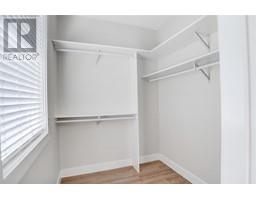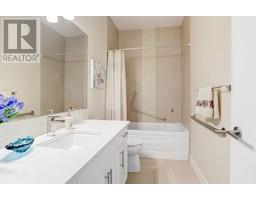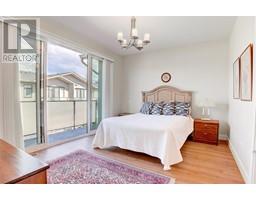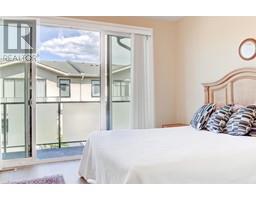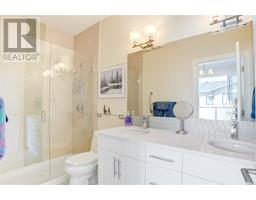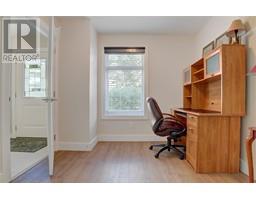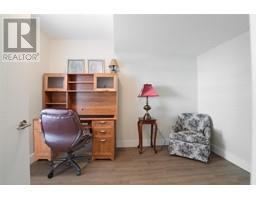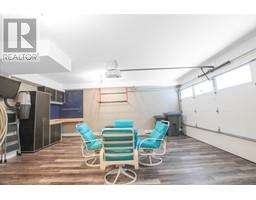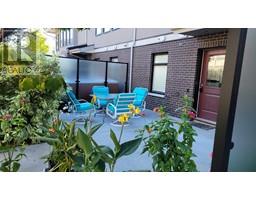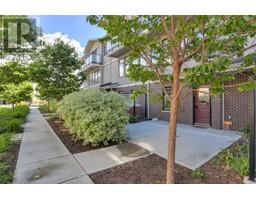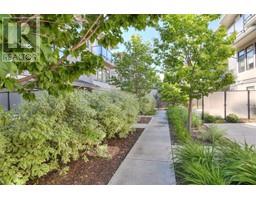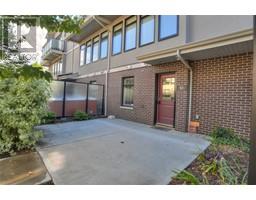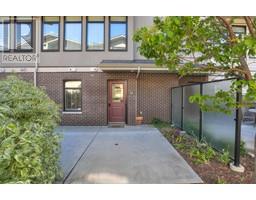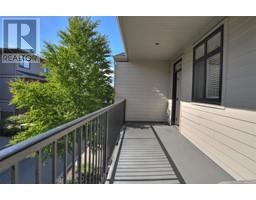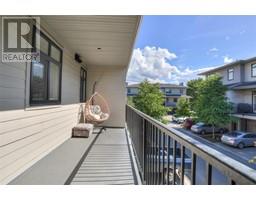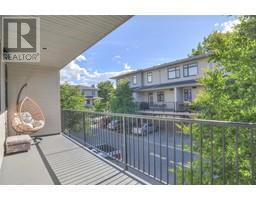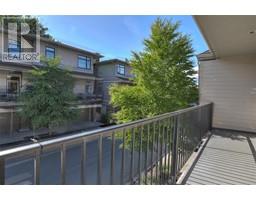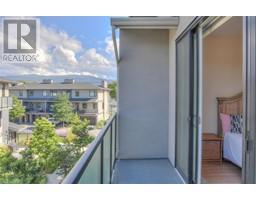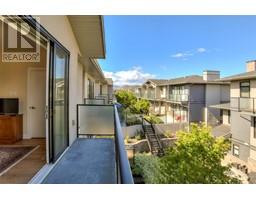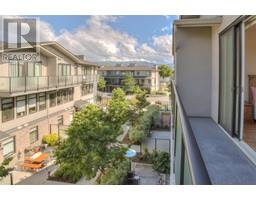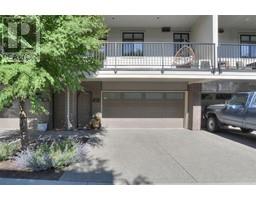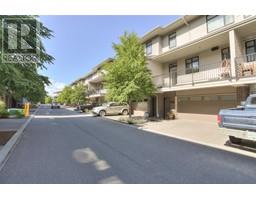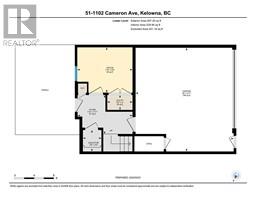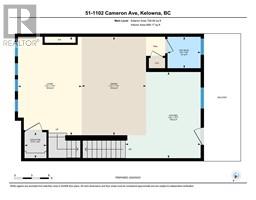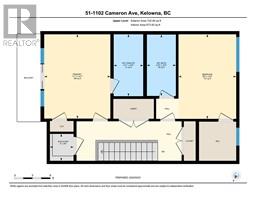1102 Cameron Avenue Unit# 51 Kelowna, British Columbia V1Y 0B2
$789,000Maintenance,
$322.52 Monthly
Maintenance,
$322.52 MonthlyStylish Townhome Living in the Heart of Kelowna South -Welcome to Cameron Mews, an immaculate townhome located in one of Kelowna’s most desirable neighborhoods. Just minutes from shops, schools, KGH, parks and the beach, this thoughtfully upgraded 3-bedroom, 2.5-bathroom home offers the perfect blend of style, comfort, and low-maintenance living. Enjoy effortless access to all three levels with your own private elevator - a rare and valuable feature. The ground floor includes a finished double garage with sealed industrial vinyl flooring, making it ideal as a flex or entertaining space. A private patio, Phantom screen and upgraded leaded-glass door create a welcoming entry with added privacy. On the main level, you will find a bright, open-concept living area with 9’ ceilings, large windows and a west-facing balcony complete with a Phantom screen and a gas BBQ hookup. The kitchen features quartz countertops, pantry, VacPan and under-cabinet lighting. A stack stone electric fireplace adds warmth and style, with hidden wiring for seasonal décor or entertainment systems. Upstairs, enjoy two spacious primary suites, each with its own bathroom, a sunlit east-facing balcony and a convenient laundry area with folding counter and extra storage. Extras include Hunter Douglas electric blinds, built-in vacuum, full security system and two outdoor parking spots. Modern, move-in ready and designed for today’s lifestyle, this is Cameron Mews living at its finest. (id:27818)
Property Details
| MLS® Number | 10349116 |
| Property Type | Single Family |
| Neigbourhood | Kelowna South |
| Community Name | Cameron Mews |
| Features | Central Island, Two Balconies |
| Parking Space Total | 2 |
| Storage Type | Storage |
Building
| Bathroom Total | 3 |
| Bedrooms Total | 3 |
| Appliances | Refrigerator, Dishwasher, Range - Gas, Humidifier, Microwave, Hood Fan, Washer/dryer Stack-up, Water Purifier |
| Architectural Style | Contemporary |
| Constructed Date | 2017 |
| Construction Style Attachment | Attached |
| Cooling Type | Central Air Conditioning |
| Fire Protection | Security System |
| Fireplace Fuel | Electric |
| Fireplace Present | Yes |
| Fireplace Type | Unknown |
| Half Bath Total | 1 |
| Heating Type | Forced Air, See Remarks |
| Stories Total | 3 |
| Size Interior | 2023 Sqft |
| Type | Row / Townhouse |
| Utility Water | Municipal Water |
Parking
| Attached Garage | 2 |
Land
| Acreage | No |
| Sewer | Municipal Sewage System |
| Size Irregular | 0.03 |
| Size Total | 0.03 Ac|under 1 Acre |
| Size Total Text | 0.03 Ac|under 1 Acre |
| Zoning Type | Unknown |
Rooms
| Level | Type | Length | Width | Dimensions |
|---|---|---|---|---|
| Second Level | Other | 4'6'' x 3'10'' | ||
| Second Level | Kitchen | 13'2'' x 15'1'' | ||
| Second Level | Dining Room | 11'3'' x 17'2'' | ||
| Second Level | Living Room | 11'2'' x 17'2'' | ||
| Second Level | 2pc Bathroom | 5'9'' x 5'6'' | ||
| Third Level | Laundry Room | 3'9'' x 7'8'' | ||
| Third Level | 4pc Bathroom | 4'10'' x 10'3'' | ||
| Third Level | Bedroom | 14'2'' x 9'8'' | ||
| Third Level | 4pc Ensuite Bath | 10'4'' x 4'11'' | ||
| Third Level | Primary Bedroom | 14'1'' x 11'1'' | ||
| Main Level | Other | 4'4'' x 3'9'' | ||
| Main Level | Other | 21'1'' x 20' | ||
| Main Level | Utility Room | 3' x 5'2'' | ||
| Main Level | Bedroom | 9'3'' x 11'3'' | ||
| Main Level | Foyer | 7'11'' x 11'2'' |
https://www.realtor.ca/real-estate/28378446/1102-cameron-avenue-unit-51-kelowna-kelowna-south
Interested?
Contact us for more information

John Mcmahon
Personal Real Estate Corporation

#1 - 1890 Cooper Road
Kelowna, British Columbia V1Y 8B7
(250) 860-1100
(250) 860-0595
https://royallepagekelowna.com/
