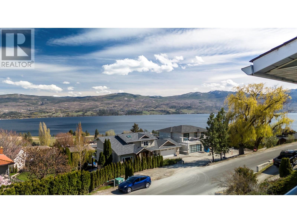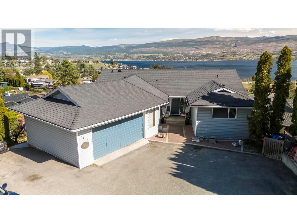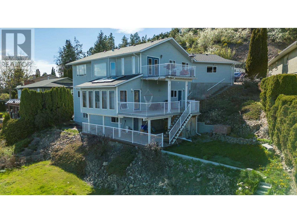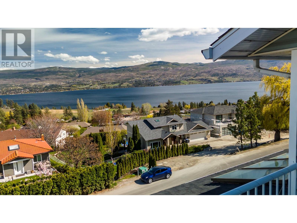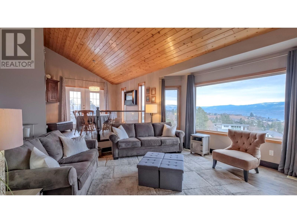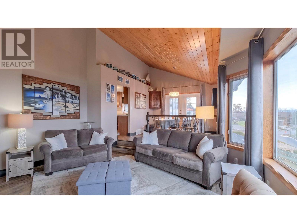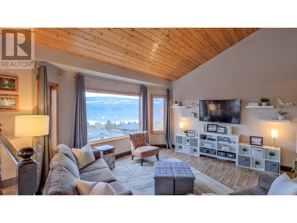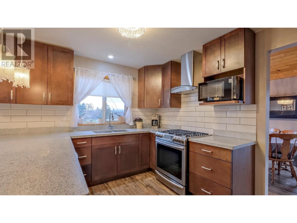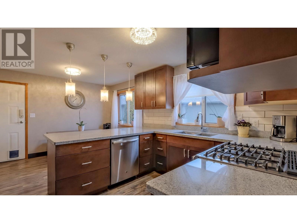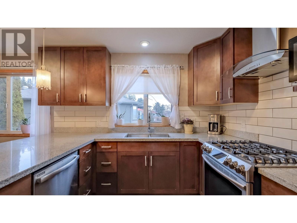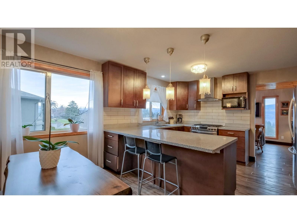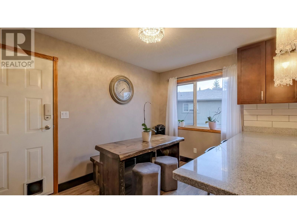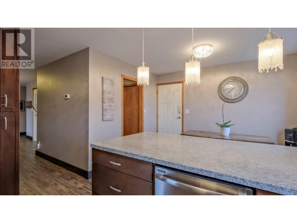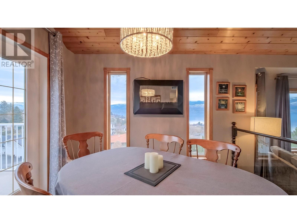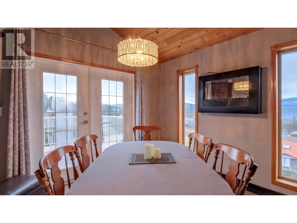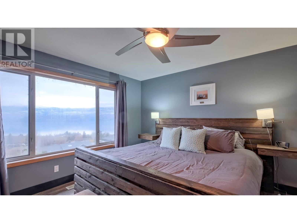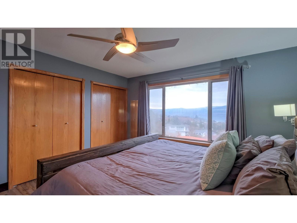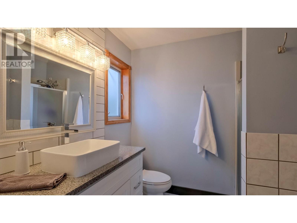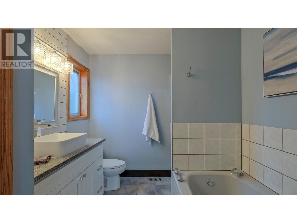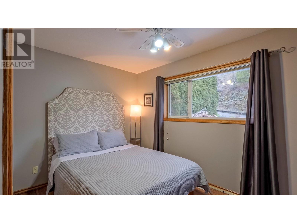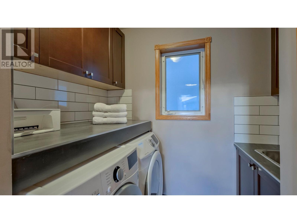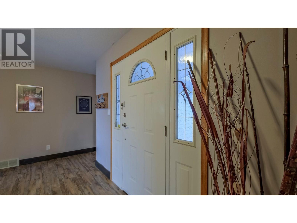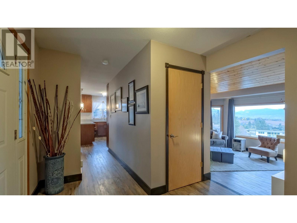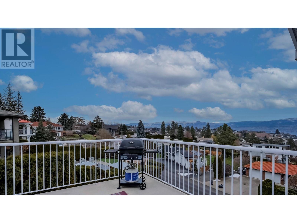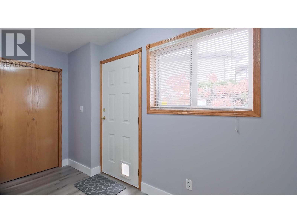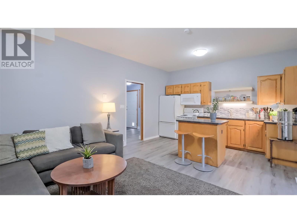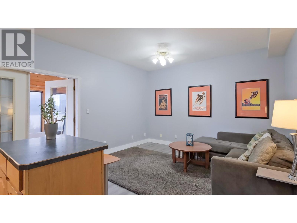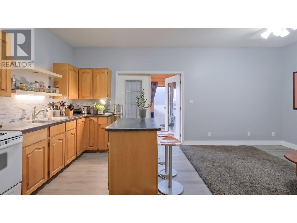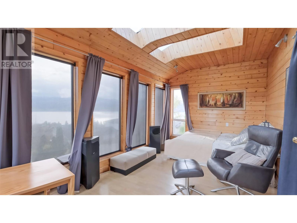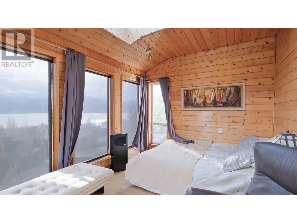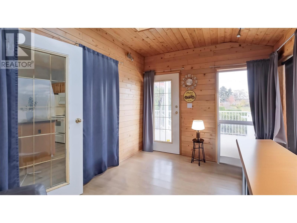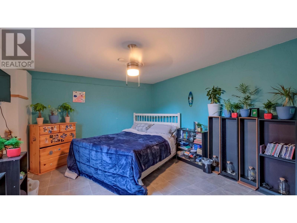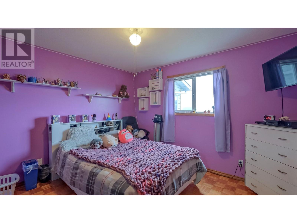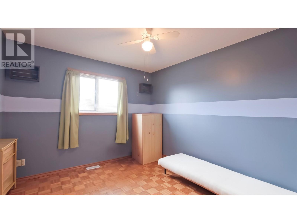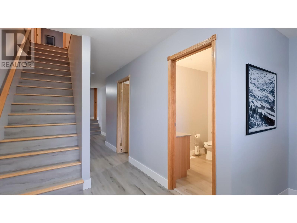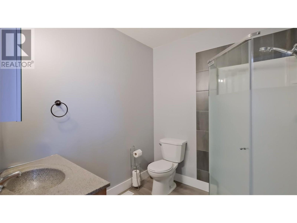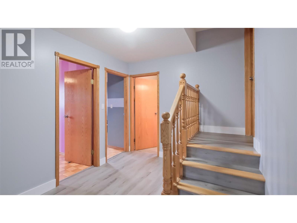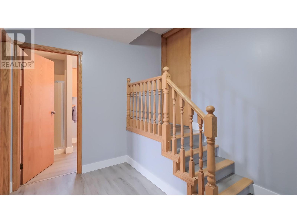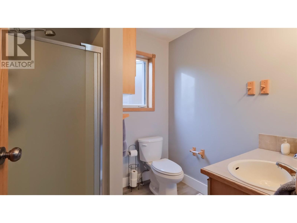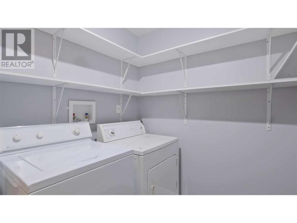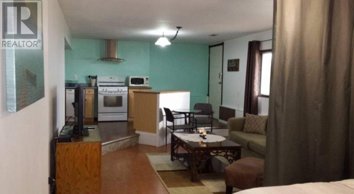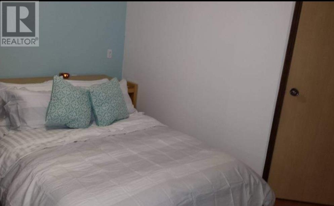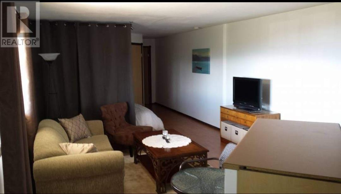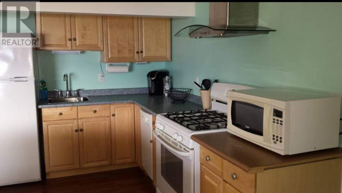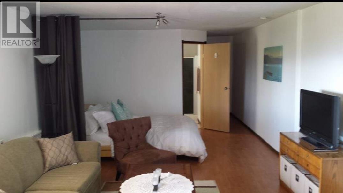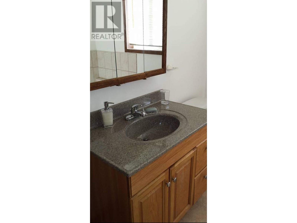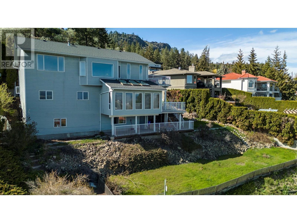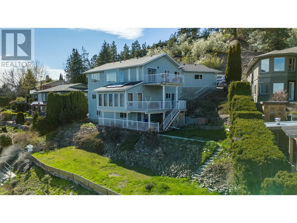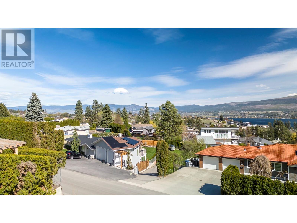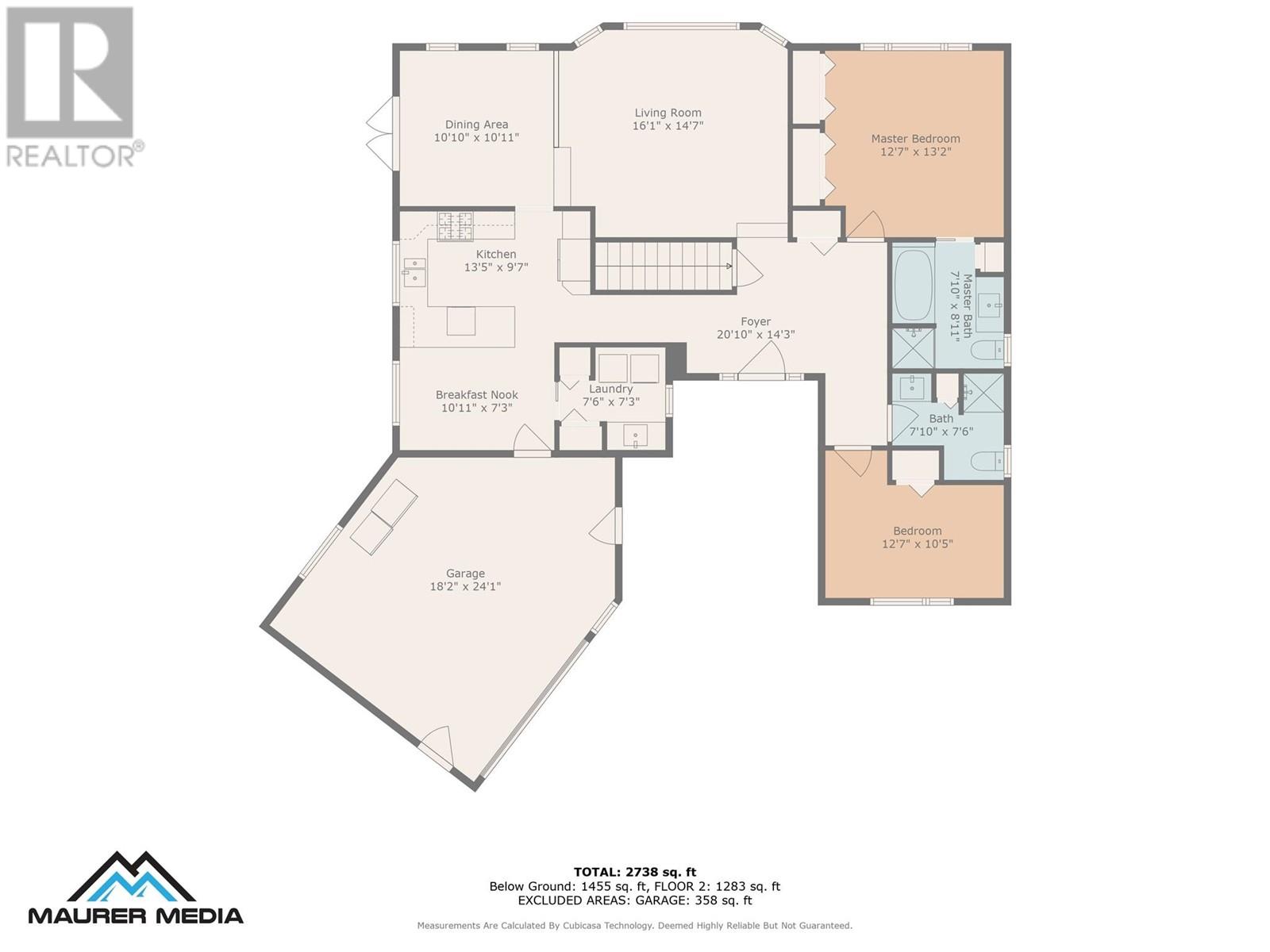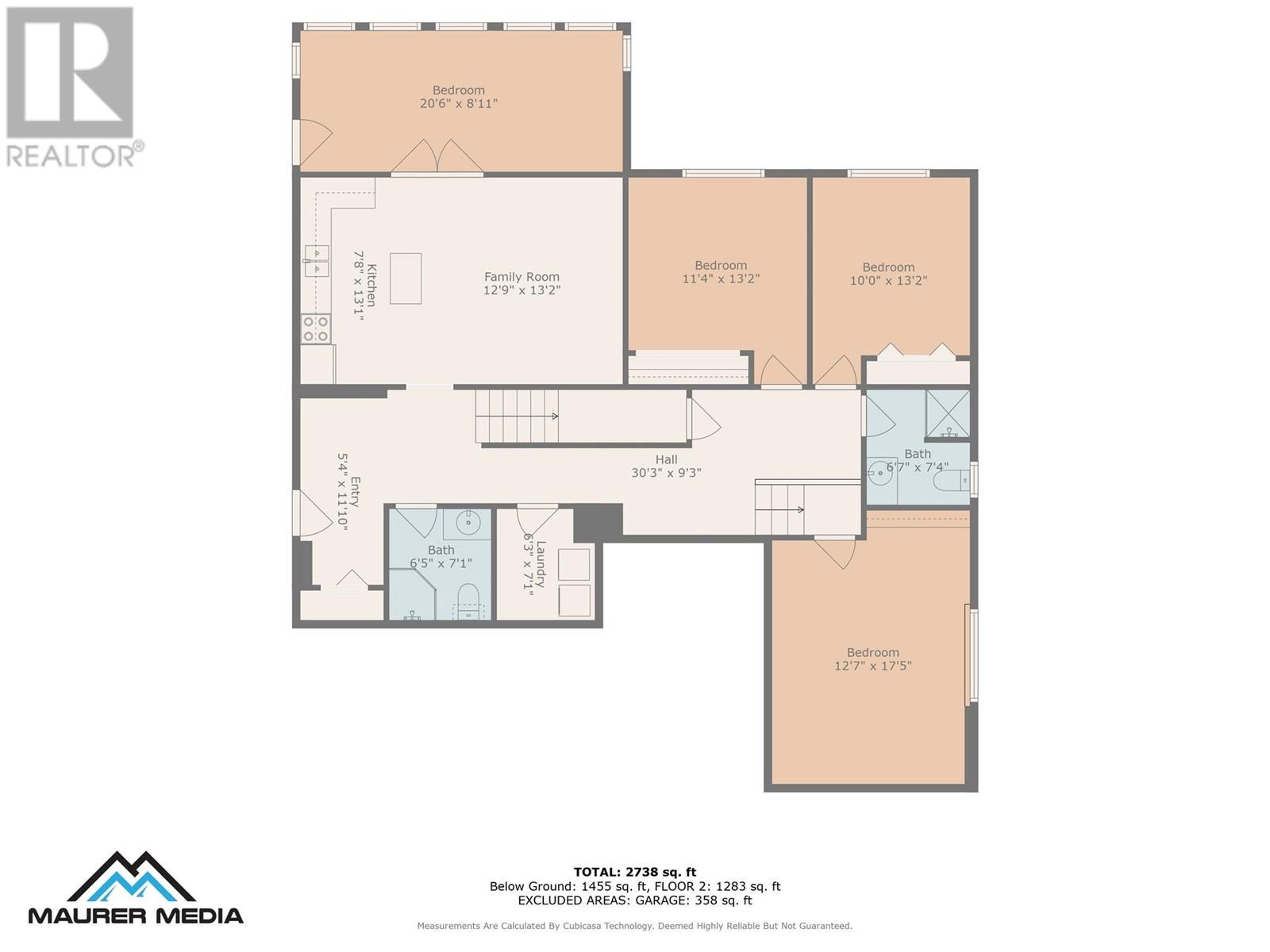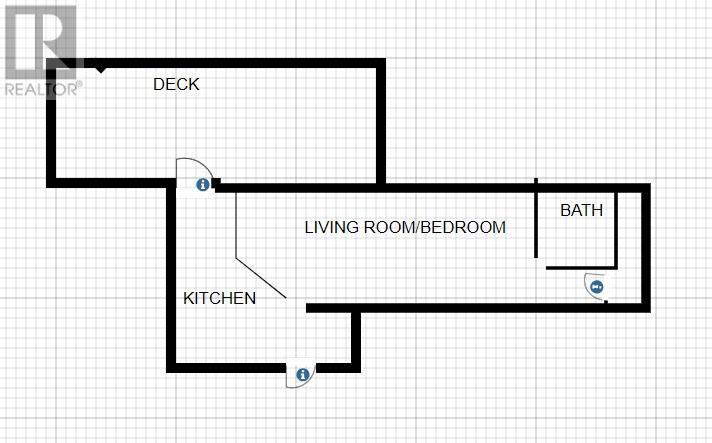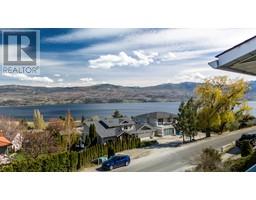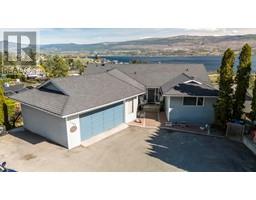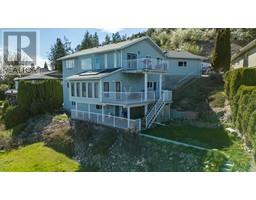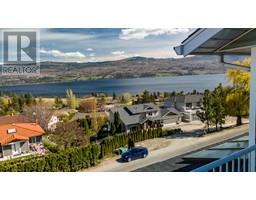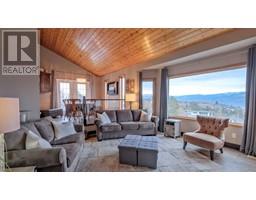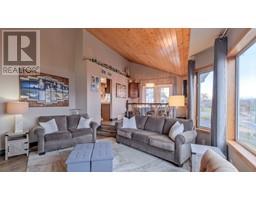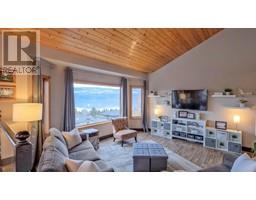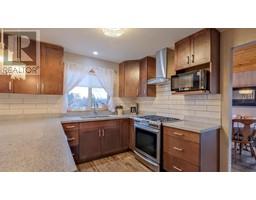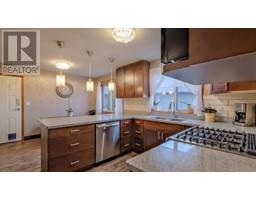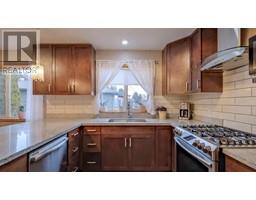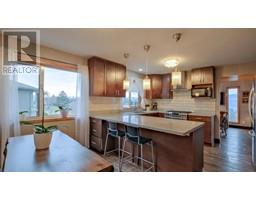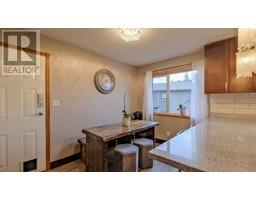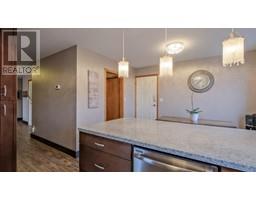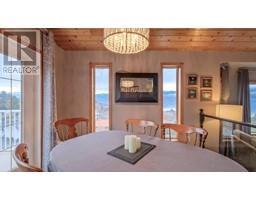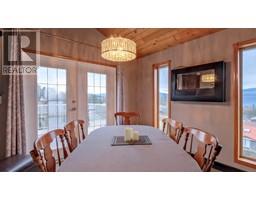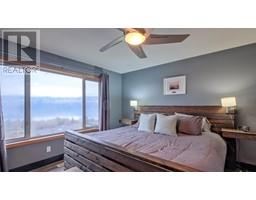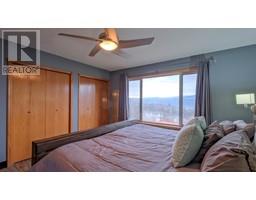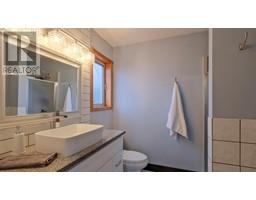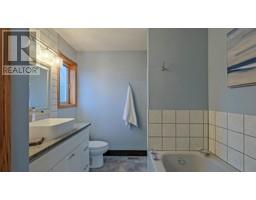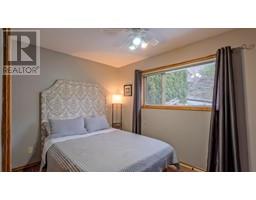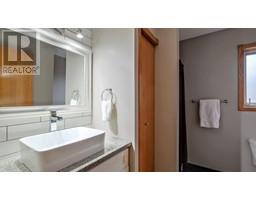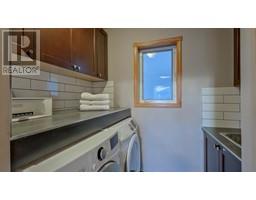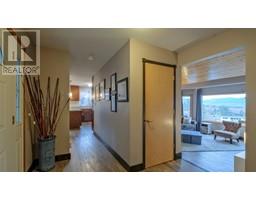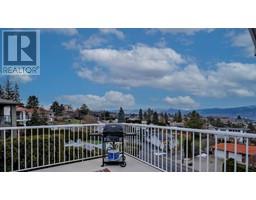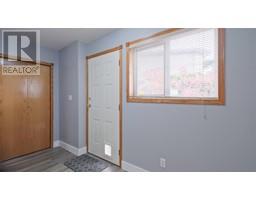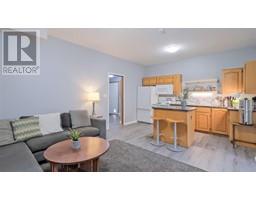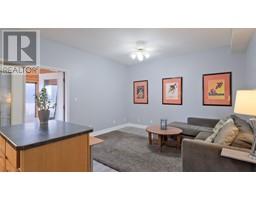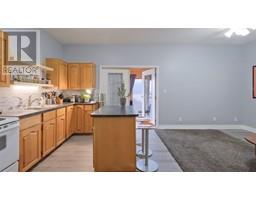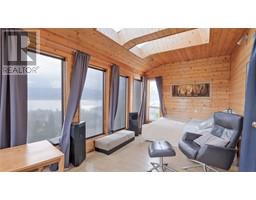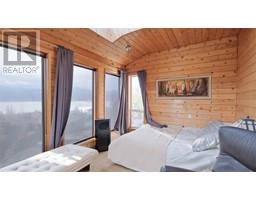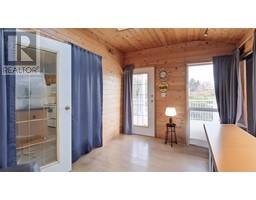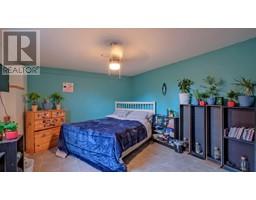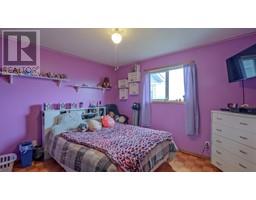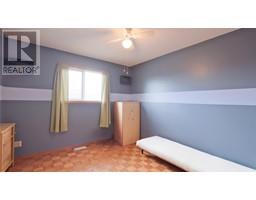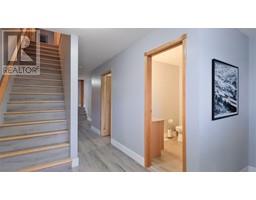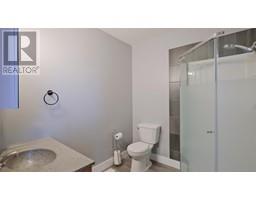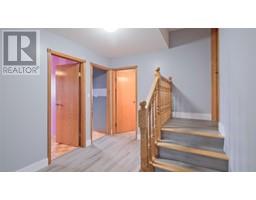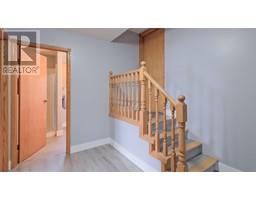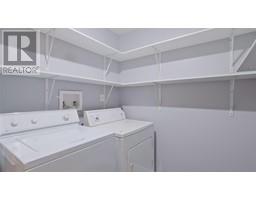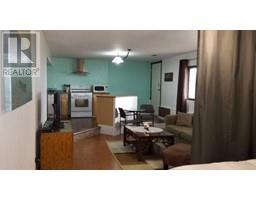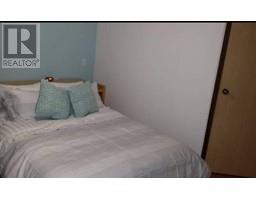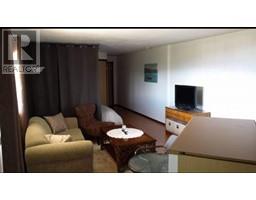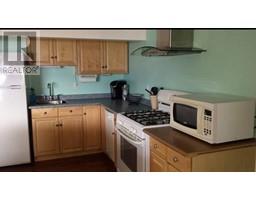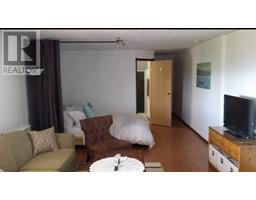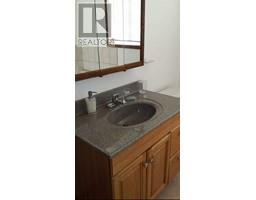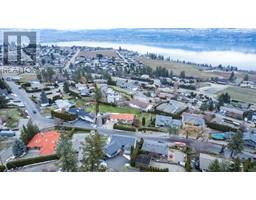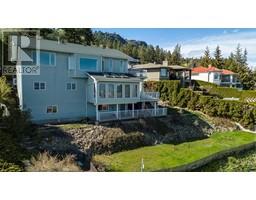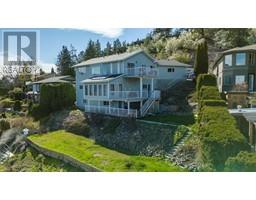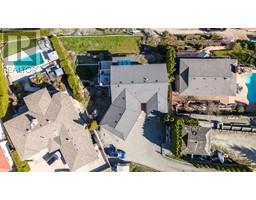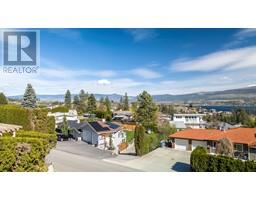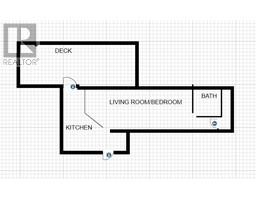1108 Menu Road West Kelowna, British Columbia V1Z 2J5
$1,059,000
This home has THREE SUITES! Top Floor- 2 bed/2 bath. Middle Floor 3 bed/2 bath. Lower Floor- bachelor suite. All have lake views, separate entrances, their own laundry and outdoor spaces. This versatile LAKE & MOUNTAIN VIEW 3-level 5 bed, 5 bath home is designed for EXTENDED FAMILIES and SAVVY INVESTORS alike. The home is over 3500 sq/ft on .24 of an acre with a double car garage, wired for a hot tub and has ample yard space. Whether you seek a haven for relatives or wish to generate extra income, this property meets your needs. The home has undergone thoughtful updates, yet offers ample potential. Located along the prestigious West Kelowna Wine Trail, the area provides a peaceful ambiance while being conveniently close to schools, shopping centers, renowned wineries, and more. This property is more than just a home—it's a lifestyle. Vacant possession possible. (id:27818)
Property Details
| MLS® Number | 10336616 |
| Property Type | Single Family |
| Neigbourhood | Lakeview Heights |
| Amenities Near By | Golf Nearby, Public Transit, Park, Recreation, Schools, Shopping |
| Features | Private Setting, Three Balconies |
| Parking Space Total | 6 |
| View Type | Unknown, Lake View, Mountain View, Valley View, View Of Water, View (panoramic) |
Building
| Bathroom Total | 5 |
| Bedrooms Total | 5 |
| Appliances | Refrigerator, Dishwasher, Dryer, Range - Electric, Washer |
| Architectural Style | Ranch |
| Basement Type | Full |
| Constructed Date | 1990 |
| Construction Style Attachment | Detached |
| Cooling Type | Central Air Conditioning |
| Exterior Finish | Vinyl Siding |
| Flooring Type | Carpeted, Ceramic Tile, Laminate, Mixed Flooring |
| Heating Type | Forced Air |
| Roof Material | Asphalt Shingle |
| Roof Style | Unknown |
| Stories Total | 3 |
| Size Interior | 3398 Sqft |
| Type | House |
| Utility Water | Municipal Water |
Parking
| See Remarks | |
| Attached Garage | 2 |
Land
| Access Type | Easy Access |
| Acreage | No |
| Land Amenities | Golf Nearby, Public Transit, Park, Recreation, Schools, Shopping |
| Landscape Features | Underground Sprinkler |
| Sewer | Municipal Sewage System |
| Size Irregular | 0.24 |
| Size Total | 0.24 Ac|under 1 Acre |
| Size Total Text | 0.24 Ac|under 1 Acre |
| Zoning Type | Unknown |
Rooms
| Level | Type | Length | Width | Dimensions |
|---|---|---|---|---|
| Second Level | 3pc Bathroom | 6'7'' x 4'7'' | ||
| Second Level | Bedroom | 17'5'' x 12'7'' | ||
| Second Level | Bedroom | 10' x 13'2'' | ||
| Second Level | Bedroom | 11'4'' x 13'2'' | ||
| Second Level | Laundry Room | 6'3'' x 7'1'' | ||
| Second Level | 3pc Bathroom | 6'5'' x 7'1'' | ||
| Second Level | Foyer | 5'4'' x 11'10'' | ||
| Second Level | Family Room | 12'9'' x 13'2'' | ||
| Second Level | Kitchen | 7'8'' x 13'1'' | ||
| Second Level | Sunroom | 20'6'' x 8'11'' | ||
| Third Level | Laundry Room | 8' x 4' | ||
| Third Level | Full Bathroom | 6'7'' x 7'4'' | ||
| Third Level | Living Room | 22' x 13'2'' | ||
| Third Level | Kitchen | 7'8'' x 13'1'' | ||
| Main Level | Living Room | 16'1'' x 14'7'' | ||
| Main Level | 4pc Ensuite Bath | 7'10'' x 8'11'' | ||
| Main Level | Primary Bedroom | 12'7'' x 13'2'' | ||
| Main Level | 3pc Bathroom | 7'10'' x 7'6'' | ||
| Main Level | Bedroom | 12'7'' x 10'5'' | ||
| Main Level | Foyer | 20'10'' x 14'3'' | ||
| Main Level | Laundry Room | 7'6'' x 7'3'' | ||
| Main Level | Dining Nook | 10'11'' x 7'3'' | ||
| Main Level | Kitchen | 13'5'' x 9'7'' | ||
| Main Level | Dining Room | 10'10'' x 10'11'' |
https://www.realtor.ca/real-estate/27960944/1108-menu-road-west-kelowna-lakeview-heights
Interested?
Contact us for more information
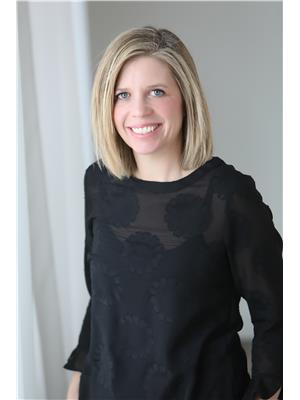
Sarah Lindsay
Personal Real Estate Corporation

#1 - 1890 Cooper Road
Kelowna, British Columbia V1Y 8B7
(250) 860-1100
(250) 860-0595
https://royallepagekelowna.com/
