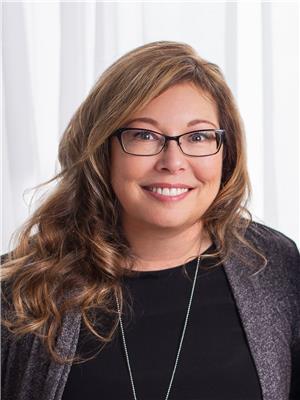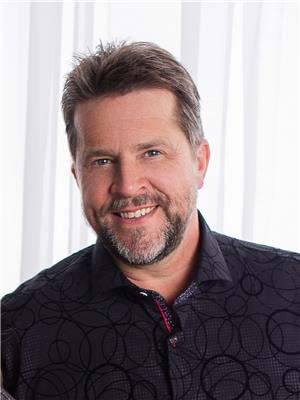11109 Barclay Street Summerland, British Columbia V0H 1Z0
$745,000
ONE LEVEL LIVING in one of sunny Summerland's most sought-after neighbourhoods! 3 Bedroom, 2 bath, almost everything updated, including most flooring, all appliances, kitchen, 4 pc bathroom, roof, ductless heating and cooling. Primary bedroom has a stamped concrete patio outside the door - perfect for a hot tub! Outside enjoy the covered deck, good sized grassy fully fenced yard with garden boxes, garden shed, stamped concrete galore, 21'x 21' shop in the back has high ceiling & 240V - perfect for the auto enthusiast, or any kind of hobbyist. Loads of parking, plenty of space for toys - boat, RV etc. and a short walk to downtown Summerland and all amenities. Needs new windows and a slider (quote on file), but that's it! This one is a gem! CONTINGENT on Sellers finding suitable accommodation. Measurements by iGuide. OPEN HOUSE SATURDAY MAY 17, 10AM - 12PM. (id:27818)
Property Details
| MLS® Number | 10346768 |
| Property Type | Single Family |
| Neigbourhood | Main Town |
| Features | Central Island |
| Parking Space Total | 8 |
Building
| Bathroom Total | 2 |
| Bedrooms Total | 3 |
| Appliances | Refrigerator, Dishwasher, Range - Electric, Microwave, Washer/dryer Stack-up |
| Architectural Style | Ranch |
| Constructed Date | 1962 |
| Construction Style Attachment | Detached |
| Cooling Type | Heat Pump |
| Exterior Finish | Vinyl Siding |
| Flooring Type | Ceramic Tile, Laminate, Mixed Flooring, Vinyl |
| Heating Fuel | Electric |
| Heating Type | Baseboard Heaters, Heat Pump |
| Roof Material | Asphalt Shingle |
| Roof Style | Unknown |
| Stories Total | 1 |
| Size Interior | 1307 Sqft |
| Type | House |
| Utility Water | Municipal Water |
Parking
| See Remarks | |
| Detached Garage | 2 |
| R V | 1 |
Land
| Acreage | No |
| Fence Type | Fence |
| Sewer | Municipal Sewage System |
| Size Frontage | 79 Ft |
| Size Irregular | 0.2 |
| Size Total | 0.2 Ac|under 1 Acre |
| Size Total Text | 0.2 Ac|under 1 Acre |
| Zoning Type | Unknown |
Rooms
| Level | Type | Length | Width | Dimensions |
|---|---|---|---|---|
| Main Level | Bedroom | 10'7'' x 9'9'' | ||
| Main Level | Bedroom | 12'5'' x 11'11'' | ||
| Main Level | Primary Bedroom | 17'8'' x 11'6'' | ||
| Main Level | 4pc Bathroom | 9'1'' x 4'11'' | ||
| Main Level | 3pc Bathroom | 7'4'' x 7'2'' | ||
| Main Level | Laundry Room | 7'4'' x 7'2'' | ||
| Main Level | Dining Room | 16'5'' x 11'11'' | ||
| Main Level | Kitchen | 15'5'' x 13'3'' | ||
| Main Level | Living Room | 15'0'' x 12'10'' |
https://www.realtor.ca/real-estate/28273438/11109-barclay-street-summerland-main-town
Interested?
Contact us for more information

Shannon Vandermey
thevandermeys.ca/

Box 930, 9925 Main Street
Summerland, British Columbia V0H 1Z0
(250) 494-0505
(250) 494-4222

Al Vandermey

Box 930, 9925 Main Street
Summerland, British Columbia V0H 1Z0
(250) 494-0505
(250) 494-4222


































































