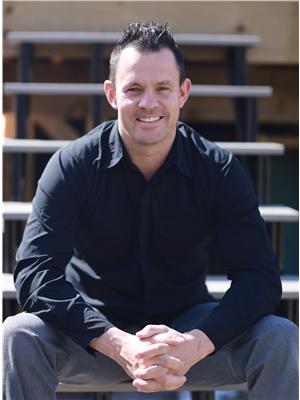1111 Maclean Crescent Cache Creek, British Columbia V0K 1H0
$389,000
Located in a quiet, desirable neighborhood in Cache Creek, this well-cared-for two-owner home sits on just over 13,000 sq.ft. and offers beautiful mountain views from the large back deck. The main floor features 2 bedrooms and 1 bathroom, with updated flooring in the living room, dining area, and hallway. The basement has its own separate entrance and includes 1 bedroom, 1 bathroom, a spacious living room, two storage rooms, and a laundry area—making it a great option for suite potential or additional living space. With a single-car garage, RV parking, and a generous yard, this property is ideal for anyone looking for more space and flexibility. (id:27818)
Property Details
| MLS® Number | 10351802 |
| Property Type | Single Family |
| Neigbourhood | Cache Creek |
| Features | Sloping |
| Parking Space Total | 1 |
Building
| Bathroom Total | 2 |
| Bedrooms Total | 3 |
| Appliances | Range, Refrigerator, Dishwasher, Washer & Dryer |
| Architectural Style | Ranch |
| Basement Type | Full |
| Constructed Date | 1976 |
| Construction Style Attachment | Detached |
| Exterior Finish | Vinyl Siding |
| Fireplace Fuel | Wood |
| Fireplace Present | Yes |
| Fireplace Type | Conventional |
| Flooring Type | Mixed Flooring |
| Heating Type | Forced Air, Other, See Remarks |
| Roof Material | Asphalt Shingle |
| Roof Style | Unknown |
| Stories Total | 2 |
| Size Interior | 1966 Sqft |
| Type | House |
| Utility Water | Municipal Water |
Parking
| Attached Garage | 1 |
Land
| Access Type | Easy Access |
| Acreage | No |
| Fence Type | Fence |
| Landscape Features | Sloping |
| Sewer | Municipal Sewage System |
| Size Irregular | 0.32 |
| Size Total | 0.32 Ac|under 1 Acre |
| Size Total Text | 0.32 Ac|under 1 Acre |
| Zoning Type | Unknown |
Rooms
| Level | Type | Length | Width | Dimensions |
|---|---|---|---|---|
| Basement | Utility Room | 4'10'' x 6'1'' | ||
| Basement | Laundry Room | 7'0'' x 8'2'' | ||
| Basement | Storage | 9'0'' x 4'4'' | ||
| Basement | Storage | 14'7'' x 7'4'' | ||
| Basement | Bedroom | 13'2'' x 10'4'' | ||
| Basement | Living Room | 17'3'' x 24'6'' | ||
| Basement | 3pc Bathroom | Measurements not available | ||
| Main Level | Bedroom | 11'8'' x 8'9'' | ||
| Main Level | Primary Bedroom | 13'4'' x 10'0'' | ||
| Main Level | Foyer | 10'0'' x 4'0'' | ||
| Main Level | Living Room | 17'2'' x 13'3'' | ||
| Main Level | Dining Room | 11'0'' x 9'7'' | ||
| Main Level | Kitchen | 14'3'' x 11'8'' | ||
| Main Level | 4pc Bathroom | Measurements not available |
https://www.realtor.ca/real-estate/28454513/1111-maclean-crescent-cache-creek-cache-creek
Interested?
Contact us for more information

Kevin Scharfenberg
Personal Real Estate Corporation

1000 Clubhouse Dr (Lower)
Kamloops, British Columbia V2H 1T9
(833) 817-6506
www.exprealty.ca/










































































