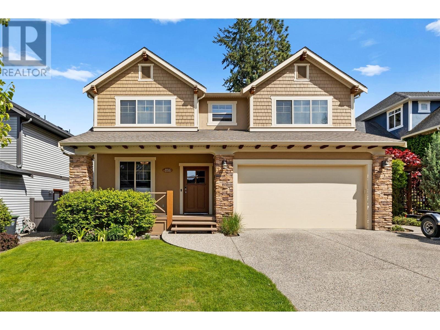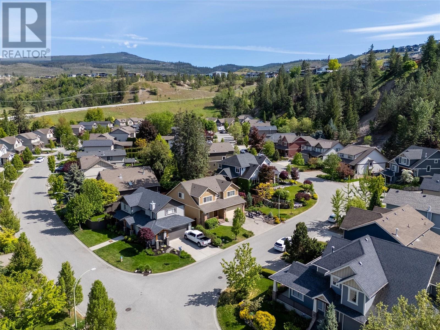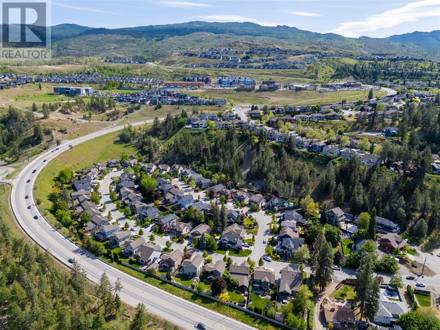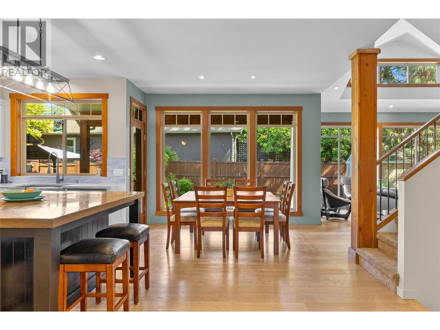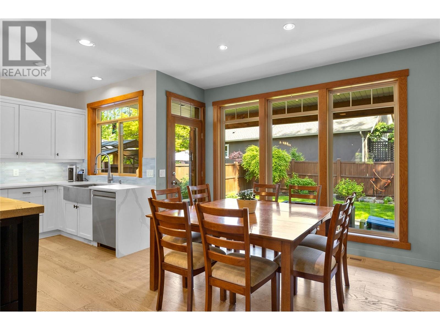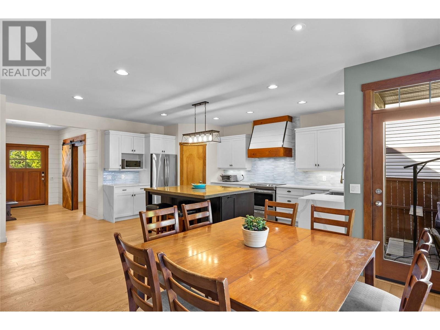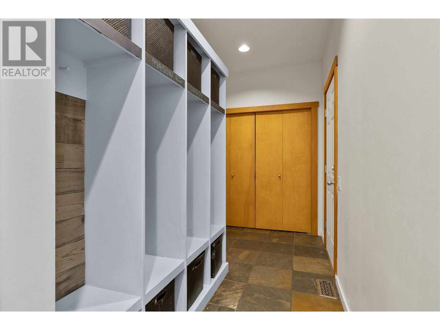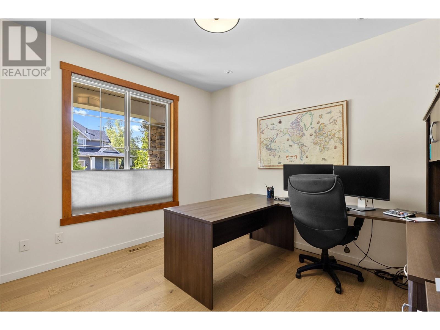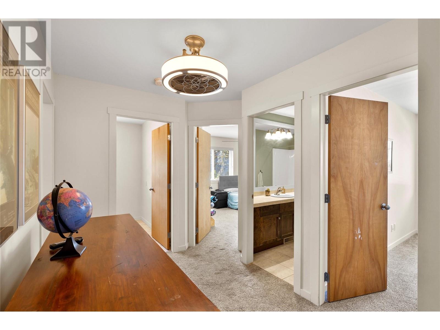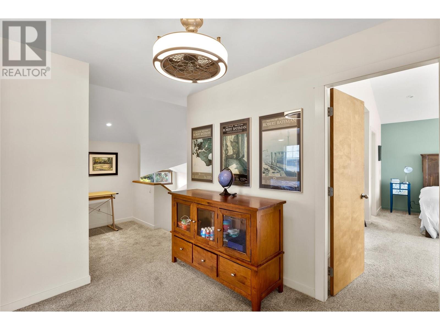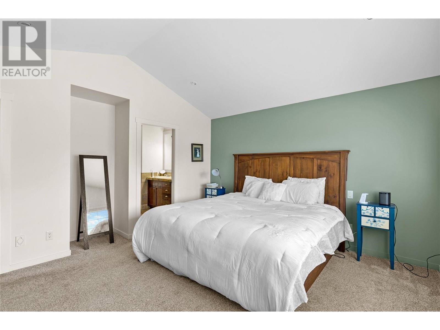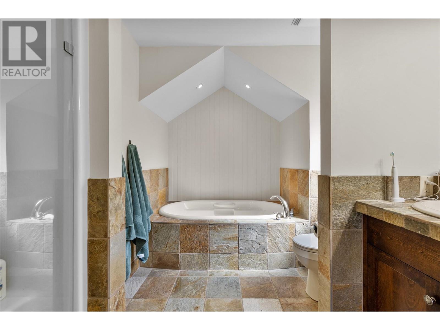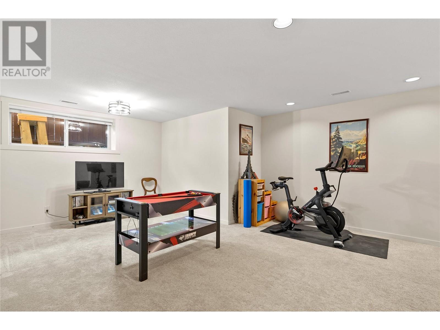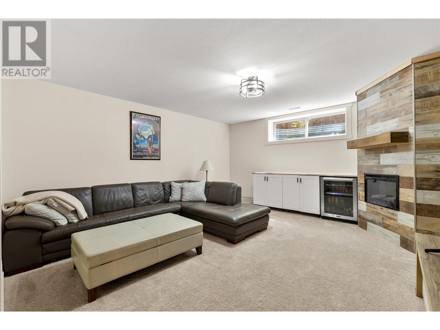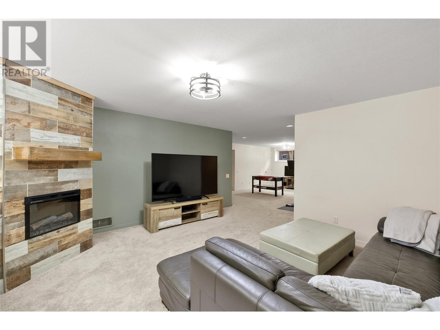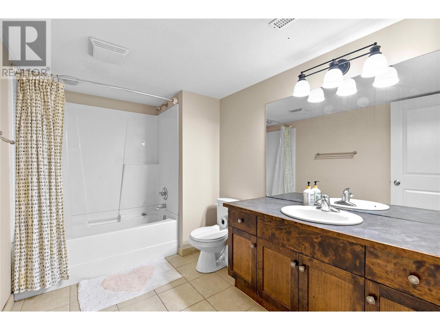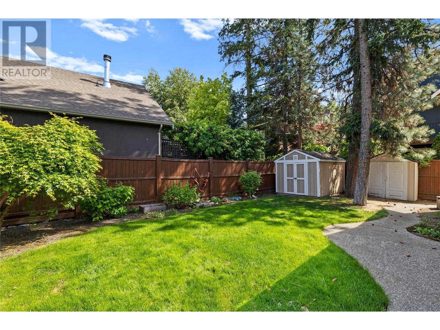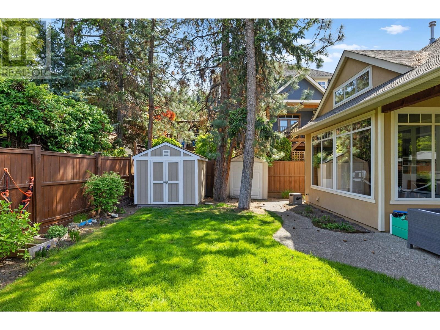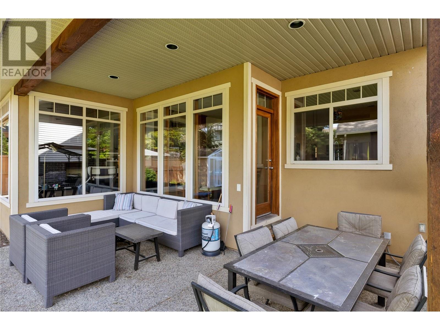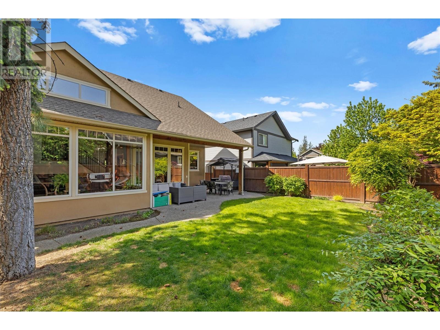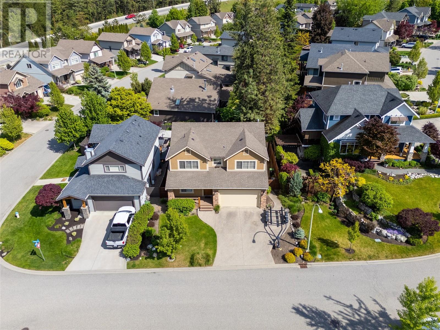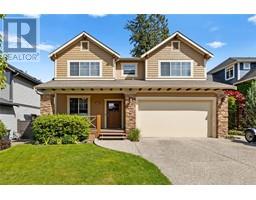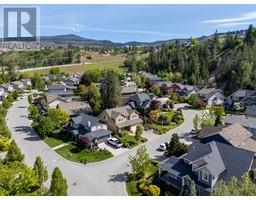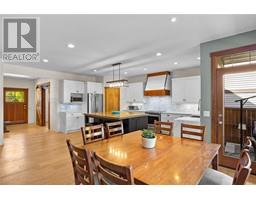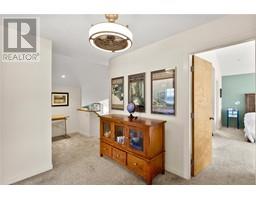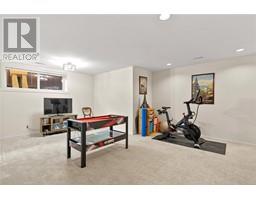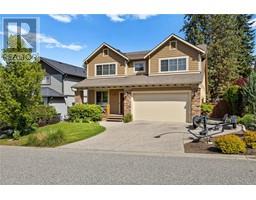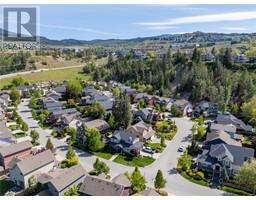1116 Paret Crescent Kelowna, British Columbia V1W 4X8
$1,289,900
This 4 bed, 4 bath, 3,356 sqft home is tucked away on a quiet street in the heart of the Lower Mission. Thoughtfully built by Worman, it blends timeless quality with everyday comfort. Inside, the main floor opens up with a clean, modern layout: a spacious kitchen centered around a striking concrete island, perfect for casual breakfasts or evening prep. The adjoining great room feels open and warm, grounded by a custom fireplace wall and tall ceilings that add a sense of space and light. A separate dining room or den offers flexibility—ideal for hosting, working from home, or both. The mudroom entrance off the garage has built-in cubbies ready for coats, boots, and backpacks, keeping things organized even on busy mornings. A discreet two-piece powder room rounds out the main level. Upstairs, three bedrooms share a well-planned layout with a full bathroom and convenient laundry room close by. The primary suite is a quiet retreat, complete with a walk-in closet and a spa-like ensuite featuring double sinks, a soaking tub, and a separate shower. Downstairs, the fully finished basement is ready for movie nights, playdates, or guests—with plenty of room to spread out, a fourth bedroom, and another full bathroom. This is a home that was made to be lived in—designed with intention, finished with care, and waiting for its next chapter. (id:27818)
Property Details
| MLS® Number | 10347648 |
| Property Type | Single Family |
| Neigbourhood | Lower Mission |
| Amenities Near By | Public Transit, Park, Recreation, Schools, Shopping |
| Community Features | Family Oriented |
| Features | Central Island |
| Parking Space Total | 4 |
Building
| Bathroom Total | 4 |
| Bedrooms Total | 4 |
| Appliances | Refrigerator, Dishwasher, Dryer, Range - Electric, Microwave, Washer |
| Basement Type | Full |
| Constructed Date | 2003 |
| Construction Style Attachment | Detached |
| Cooling Type | Central Air Conditioning |
| Exterior Finish | Other |
| Fireplace Fuel | Gas |
| Fireplace Present | Yes |
| Fireplace Type | Unknown |
| Flooring Type | Carpeted, Hardwood |
| Half Bath Total | 1 |
| Heating Type | See Remarks |
| Roof Material | Asphalt Shingle |
| Roof Style | Unknown |
| Stories Total | 2 |
| Size Interior | 3356 Sqft |
| Type | House |
| Utility Water | Municipal Water |
Parking
| Attached Garage | 2 |
Land
| Acreage | No |
| Land Amenities | Public Transit, Park, Recreation, Schools, Shopping |
| Sewer | Municipal Sewage System |
| Size Irregular | 0.12 |
| Size Total | 0.12 Ac|under 1 Acre |
| Size Total Text | 0.12 Ac|under 1 Acre |
| Zoning Type | Unknown |
Rooms
| Level | Type | Length | Width | Dimensions |
|---|---|---|---|---|
| Second Level | 5pc Ensuite Bath | 9'6'' x 13'1'' | ||
| Second Level | Other | 7'5'' x 5'11'' | ||
| Second Level | Primary Bedroom | 17'4'' x 13' | ||
| Second Level | Laundry Room | 6'10'' x 7'6'' | ||
| Second Level | Bedroom | 13'4'' x 11'7'' | ||
| Second Level | 4pc Bathroom | 11'11'' x 4'11'' | ||
| Second Level | Bedroom | 11'11'' x 10'2'' | ||
| Basement | Bedroom | 14'1'' x 11'5'' | ||
| Basement | 4pc Bathroom | 10'3'' x 6'10'' | ||
| Basement | Utility Room | 6'11'' x 11'8'' | ||
| Basement | Storage | 9'10'' x 4'3'' | ||
| Basement | Recreation Room | 35'10'' x 29'11'' | ||
| Main Level | Other | 19' x 19'11'' | ||
| Main Level | 2pc Bathroom | 7'6'' x 4'10'' | ||
| Main Level | Living Room | 17' x 15'11'' | ||
| Main Level | Den | 11' x 11'10'' | ||
| Main Level | Kitchen | 20'2'' x 22'6'' | ||
| Main Level | Foyer | 6'2'' x 12'5'' |
https://www.realtor.ca/real-estate/28317861/1116-paret-crescent-kelowna-lower-mission
Interested?
Contact us for more information

Paul Neufeld
Personal Real Estate Corporation
www.neufeldhomes.com/

100 - 1553 Harvey Avenue
Kelowna, British Columbia V1Y 6G1
(250) 717-5000
(250) 861-8462

Tammy Gagnon
neufeldhomes.com/

100 - 1553 Harvey Avenue
Kelowna, British Columbia V1Y 6G1
(250) 717-5000
(250) 861-8462
