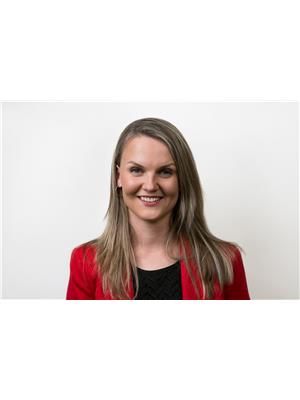1117 Kensington Street Penticton, British Columbia V2A 4N2
$729,000
Welcome to KENSINGTON COTTAGE in the highly desired ""K"" street neighborhood! Situated directly across the street from the pristine green space of MCNICOLL PARK, this tenderly loved cottage with 2 bedrooms (potentially 3), and 1 bath is ready to be moved into with nothing to do but enjoy! The inside features original HARDWOOD flooring and large kitchen. A brand NEW ROOF, NEW CENTRAL A/C (2025), COVERED deck restained, all windows replaced and the exterior repainted adds to the appeal of the property. Outside the charm continues with great curb appeal front yard and fully fenced backyard garden spaces that are fully IRRIGATED. This charmer also has an OVER-SIZED GARAGE also with a NEW ROOF and a GAS BBQ HOOK UP on your deck so you can start those summer BBQs! Quick possession is available so call your favorite agent today to book your showing. (id:27818)
Property Details
| MLS® Number | 10350557 |
| Property Type | Single Family |
| Neigbourhood | Main North |
| Amenities Near By | Park, Recreation, Schools, Shopping |
| Community Features | Family Oriented |
| Features | Level Lot, Balcony |
| Parking Space Total | 2 |
Building
| Bathroom Total | 1 |
| Bedrooms Total | 2 |
| Architectural Style | Bungalow, Ranch |
| Basement Type | Full, Remodeled Basement |
| Constructed Date | 1948 |
| Construction Style Attachment | Detached |
| Cooling Type | Central Air Conditioning |
| Flooring Type | Carpeted, Hardwood, Linoleum |
| Heating Type | Forced Air |
| Roof Material | Asphalt Shingle |
| Roof Style | Unknown |
| Stories Total | 1 |
| Size Interior | 1399 Sqft |
| Type | House |
| Utility Water | Municipal Water |
Parking
| Detached Garage | 1 |
| Oversize |
Land
| Access Type | Easy Access |
| Acreage | No |
| Fence Type | Fence |
| Land Amenities | Park, Recreation, Schools, Shopping |
| Landscape Features | Landscaped, Level, Underground Sprinkler |
| Sewer | Municipal Sewage System |
| Size Irregular | 0.14 |
| Size Total | 0.14 Ac|under 1 Acre |
| Size Total Text | 0.14 Ac|under 1 Acre |
| Zoning Type | Unknown |
Rooms
| Level | Type | Length | Width | Dimensions |
|---|---|---|---|---|
| Basement | Utility Room | 17'11'' x 12'2'' | ||
| Basement | Recreation Room | 15'1'' x 19'9'' | ||
| Basement | Recreation Room | 13'11'' x 8'7'' | ||
| Main Level | Bedroom | 10'10'' x 8'7'' | ||
| Main Level | Full Bathroom | 7'6'' x 4'11'' | ||
| Main Level | Primary Bedroom | 9'3'' x 12'10'' | ||
| Main Level | Living Room | 11'2'' x 20'10'' | ||
| Main Level | Kitchen | 11'3'' x 17'4'' |
https://www.realtor.ca/real-estate/28416410/1117-kensington-street-penticton-main-north
Interested?
Contact us for more information

Micah Hudson
Personal Real Estate Corporation
micahhudson.com/
201 - 311 Main Street
Penticton, British Columbia V2A 5B7
(250) 462-7334
(250) 490-4988
























































































































