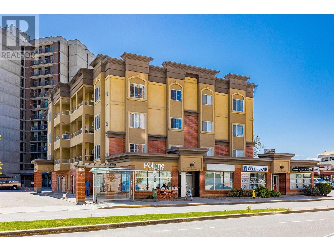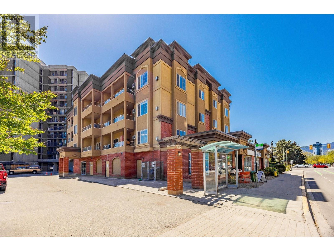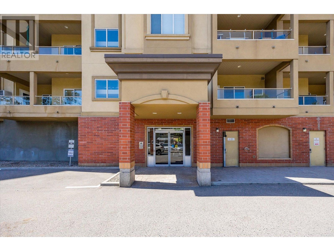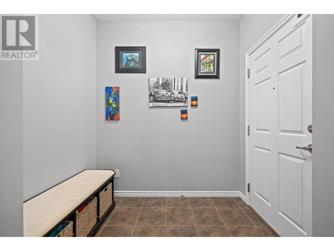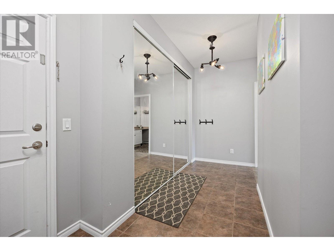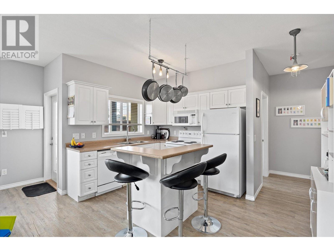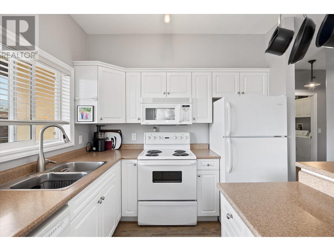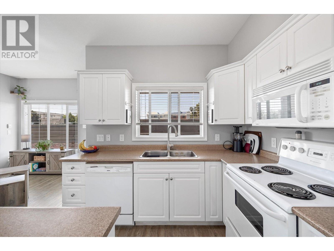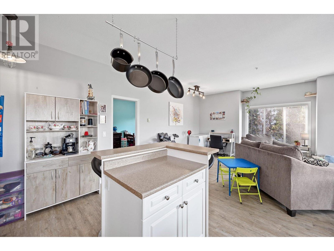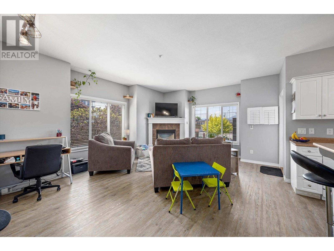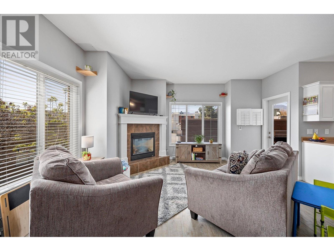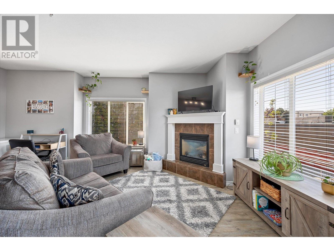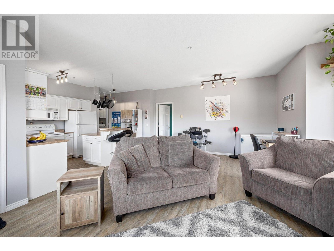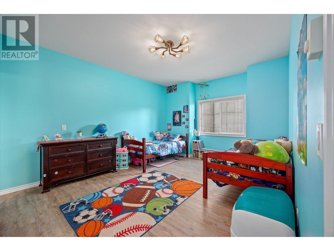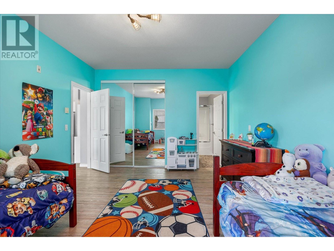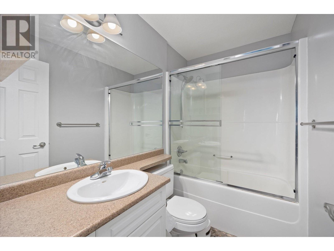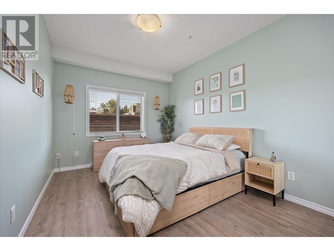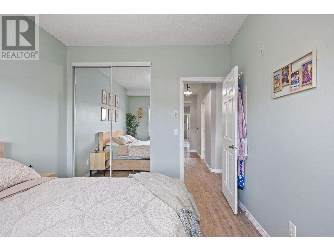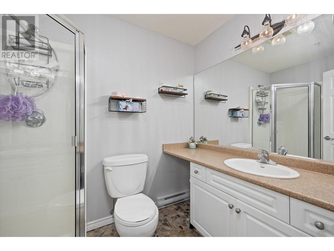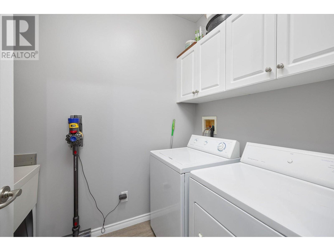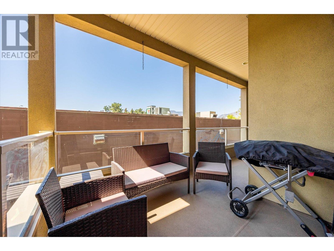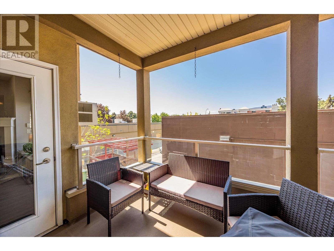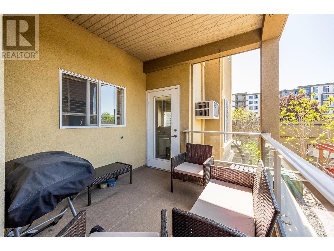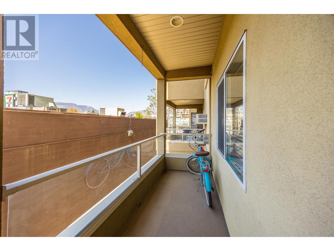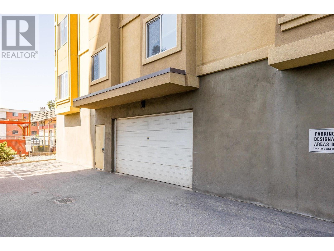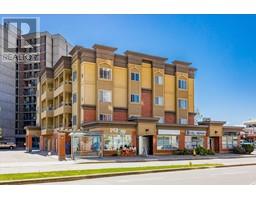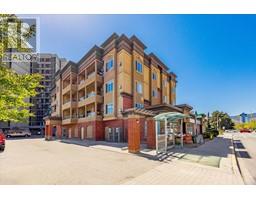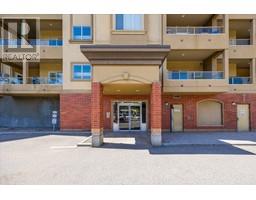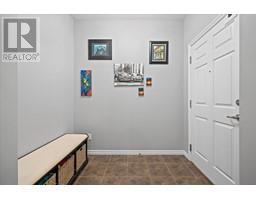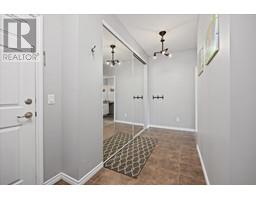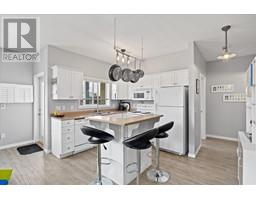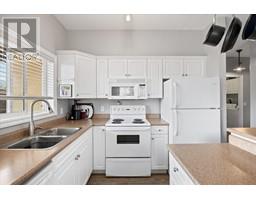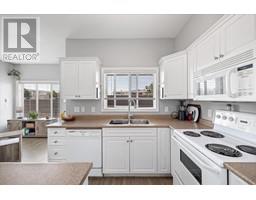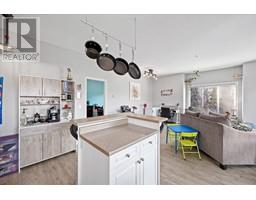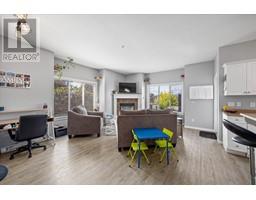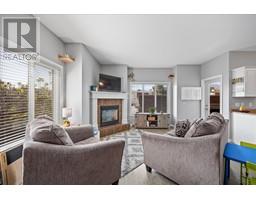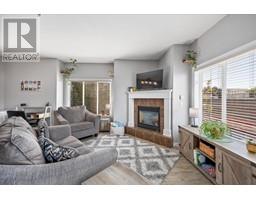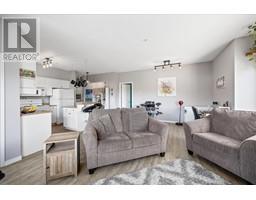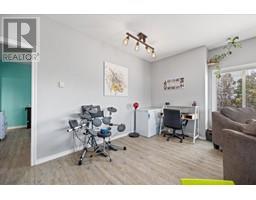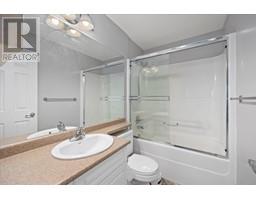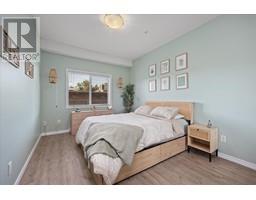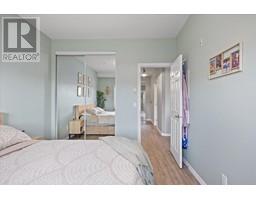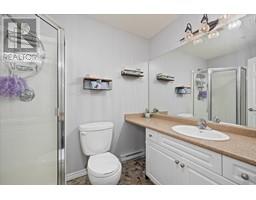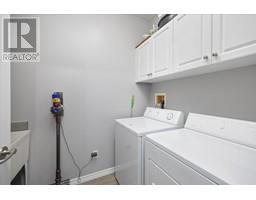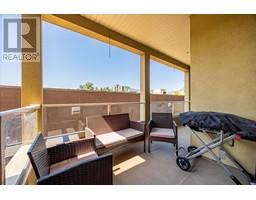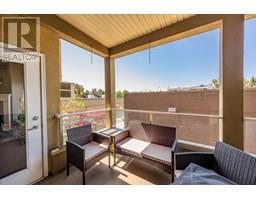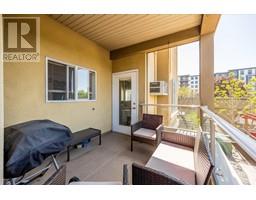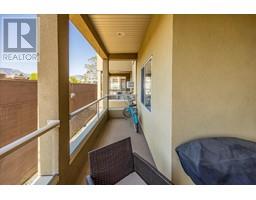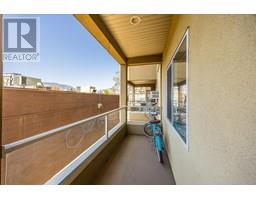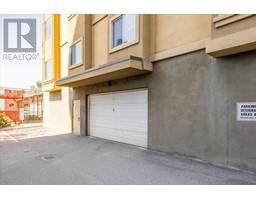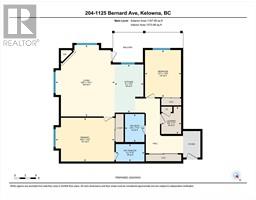1125 Bernard Avenue Unit# 204 Kelowna, British Columbia V1Y 6R3
$458,800Maintenance,
$655.58 Monthly
Maintenance,
$655.58 MonthlyWelcome to The Bernard! This bright and well-maintained 2 bed, 2 bath corner unit condo offers nearly 1,100 sq. ft. of smart, functional living in an unbeatable downtown Kelowna location. Just steps from the rail trail, parks, restaurants, shops, schools, and transit, this property offers excellent walkability and lifestyle convenience. Ideal for first-time buyers or investors, the unit features 9' ceilings, updated vinyl flooring throughout, and a split-bedroom layout for added privacy. The kitchen includes an eat up breakfast bar and plenty of storage, while the open-plan living and dining areas lead to a spacious 16x8 covered deck—great for relaxing or entertaining. The primary bedroom includes a 4-piece ensuite, and the oversized foyer provides practical storage with a large closet. Additional features: updated river rock bathroom flooring, in-suite laundry with sink, wall A/C, secure underground parking, and a storage locker. Rentals and pets allowed (with restrictions). Strata fees include gas and hot water. With a Walk Score of 86, this is an outstanding opportunity to own in one of Kelowna’s most desirable areas! (id:27818)
Property Details
| MLS® Number | 10332949 |
| Property Type | Single Family |
| Neigbourhood | Kelowna North |
| Community Name | The Bernard |
| Community Features | Rentals Allowed |
| Features | Central Island, One Balcony |
| Parking Space Total | 1 |
| Storage Type | Storage, Locker |
| View Type | City View, Mountain View |
Building
| Bathroom Total | 2 |
| Bedrooms Total | 2 |
| Appliances | Refrigerator, Dishwasher, Dryer, Range - Electric, Microwave, Washer |
| Architectural Style | Other |
| Constructed Date | 2004 |
| Cooling Type | Window Air Conditioner |
| Exterior Finish | Stucco |
| Fire Protection | Sprinkler System-fire |
| Fireplace Fuel | Gas |
| Fireplace Present | Yes |
| Fireplace Type | Unknown |
| Flooring Type | Other, Vinyl |
| Heating Fuel | Electric |
| Heating Type | Baseboard Heaters |
| Stories Total | 1 |
| Size Interior | 1073 Sqft |
| Type | Apartment |
| Utility Water | Municipal Water |
Parking
| Parkade |
Land
| Acreage | No |
| Sewer | Municipal Sewage System |
| Size Total Text | Under 1 Acre |
| Zoning Type | Unknown |
Rooms
| Level | Type | Length | Width | Dimensions |
|---|---|---|---|---|
| Main Level | 4pc Ensuite Bath | 4'10'' x 8' | ||
| Main Level | Bedroom | 13'2'' x 10'1'' | ||
| Main Level | Kitchen | 13'5'' x 8' | ||
| Main Level | Laundry Room | 7'7'' x 5'6'' | ||
| Main Level | Living Room | 19'11'' x 16'6'' | ||
| Main Level | Primary Bedroom | 12'2'' x 16'5'' | ||
| Main Level | 3pc Bathroom | 7'10'' x 5'6'' |
https://www.realtor.ca/real-estate/28267251/1125-bernard-avenue-unit-204-kelowna-kelowna-north
Interested?
Contact us for more information
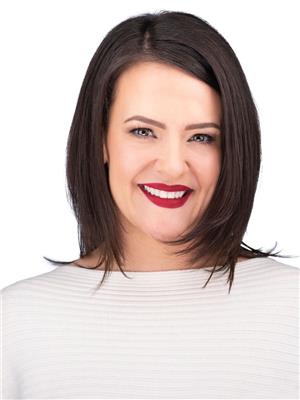
Kelsey Fairbank
Personal Real Estate Corporation
www.kelseyfairbank.com/
100-3200 Richter Street
Kelowna, British Columbia V1W 5K9
(778) 738-4260
www.stilhavn.com/
