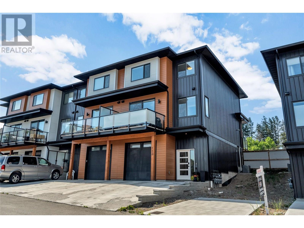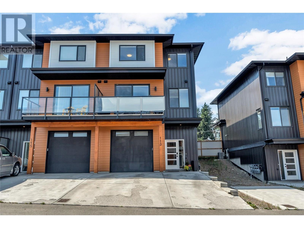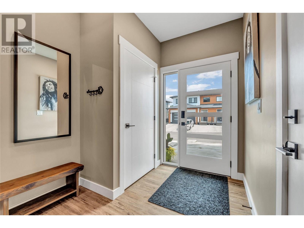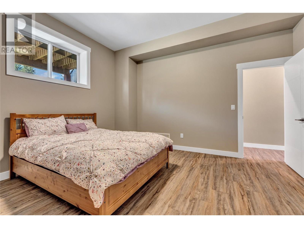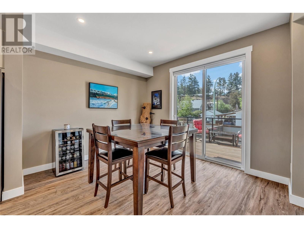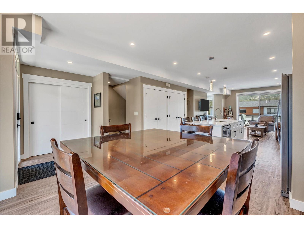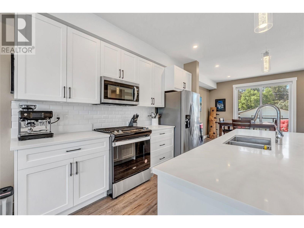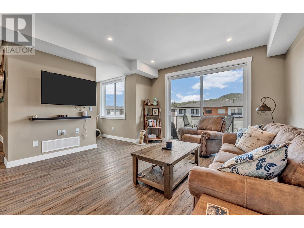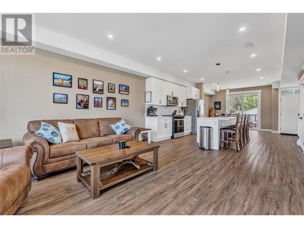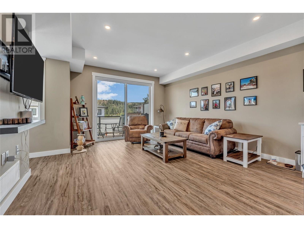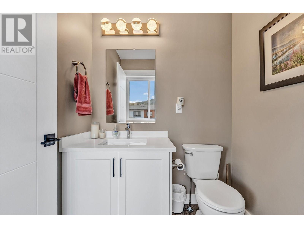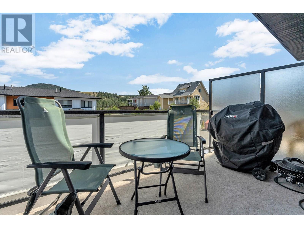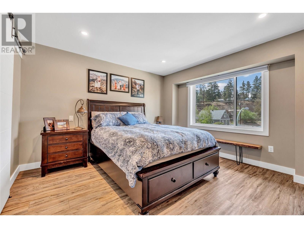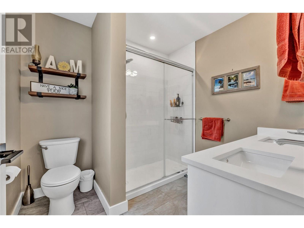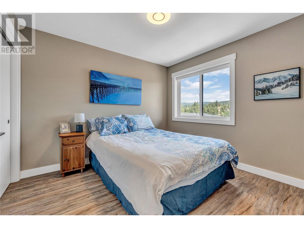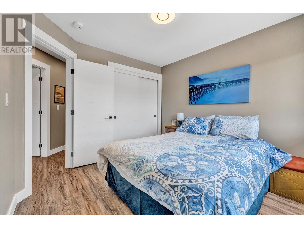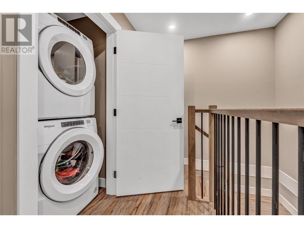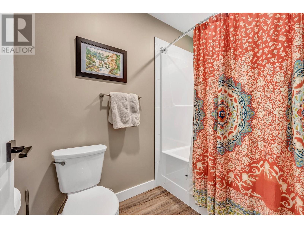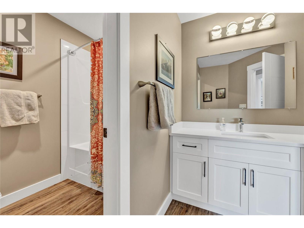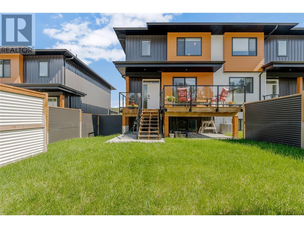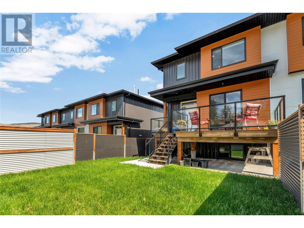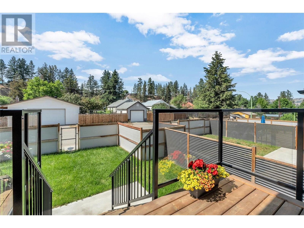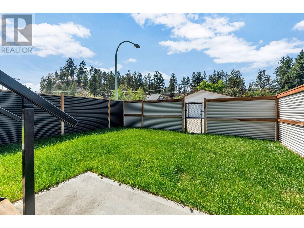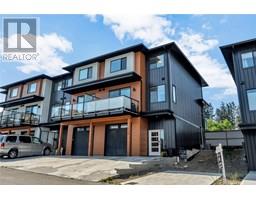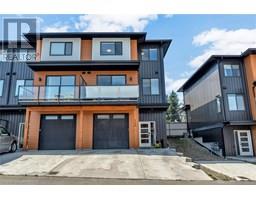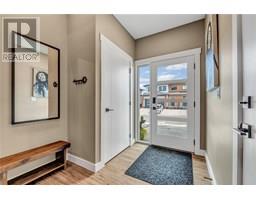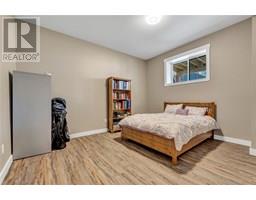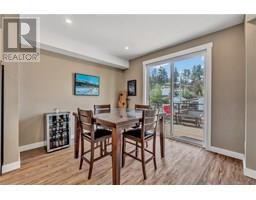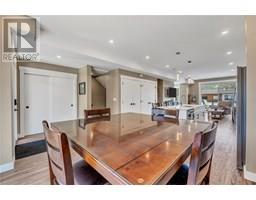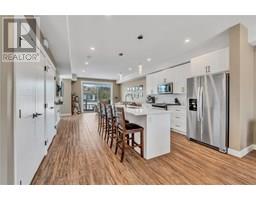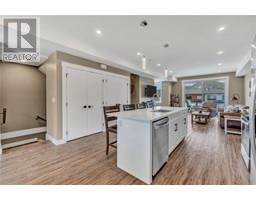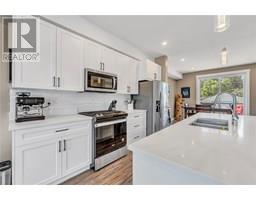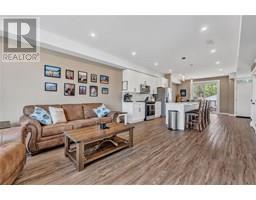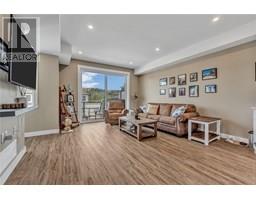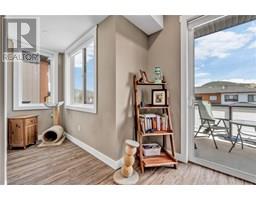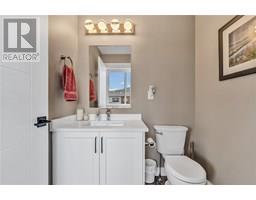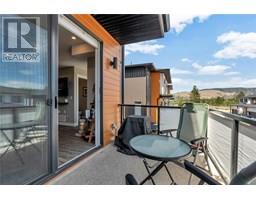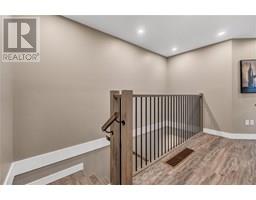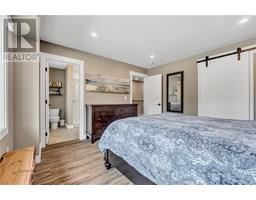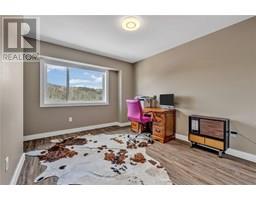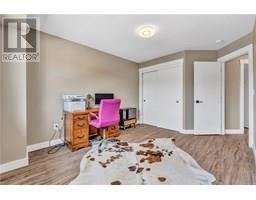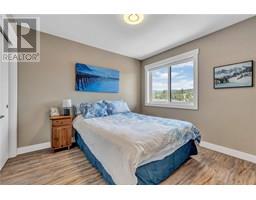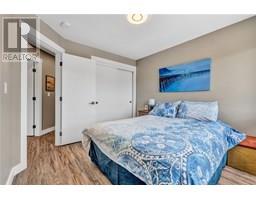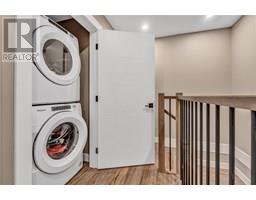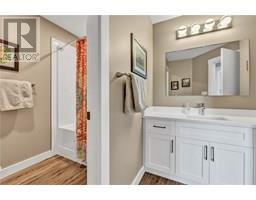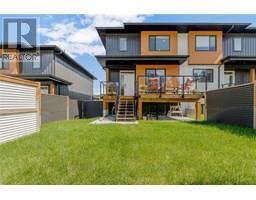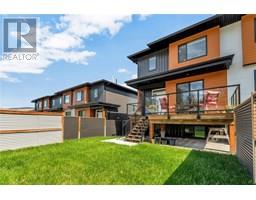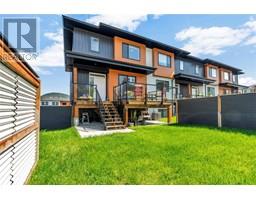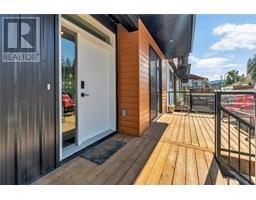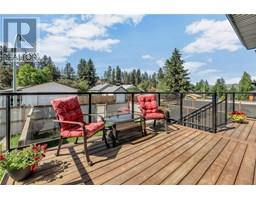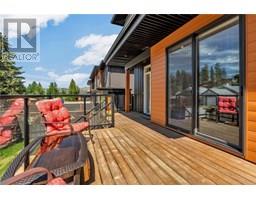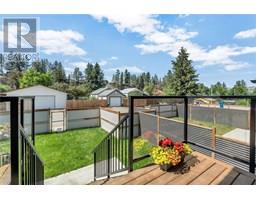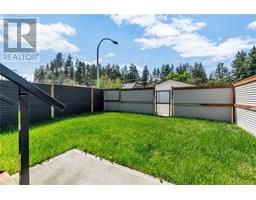113 Abbey Road Princeton, British Columbia V0X 1W0
$499,000Maintenance,
$208.01 Monthly
Maintenance,
$208.01 MonthlyDiscover this modern 3-bedroom, 3-bathroom townhouse built in 2022, offering contemporary comfort across three spacious levels. The versatile bonus room provides additional space perfect for a home office, media room, or guest suite. Enjoy outdoor living on the generous-sized deck, ideal for relaxing or entertaining, while the fenced yard offers privacy and a safe space for kids or pets. The attached garage provides convenient parking and can also be used as a home gym or additional storage space. Inside, you'll find a stylish, modern layout with high-quality finishes throughout. Low strata fees make this home both affordable and low-maintenance, all within close proximity to downtown Princeton. Located in the desirable Old Brewery Heights neighbourhood, this property combines convenience, style, and functionality in a vibrant community setting. Don’t miss your chance to own this beautifully maintained townhouse—schedule a viewing today! (id:27818)
Property Details
| MLS® Number | 10349488 |
| Property Type | Single Family |
| Neigbourhood | Princeton |
| Community Name | Old Brewery Heights |
| Features | Central Island, Balcony |
| Parking Space Total | 2 |
Building
| Bathroom Total | 3 |
| Bedrooms Total | 3 |
| Appliances | Refrigerator, Dishwasher, Range - Gas, Washer & Dryer |
| Architectural Style | Other |
| Constructed Date | 2022 |
| Construction Style Attachment | Attached |
| Cooling Type | Central Air Conditioning |
| Exterior Finish | Other |
| Half Bath Total | 1 |
| Heating Type | Forced Air, See Remarks |
| Roof Material | Asphalt Shingle |
| Roof Style | Unknown |
| Stories Total | 3 |
| Size Interior | 2006 Sqft |
| Type | Row / Townhouse |
| Utility Water | Municipal Water |
Parking
| Attached Garage | 1 |
| Other |
Land
| Acreage | No |
| Landscape Features | Underground Sprinkler |
| Sewer | Municipal Sewage System |
| Size Total Text | Under 1 Acre |
| Zoning Type | Unknown |
Rooms
| Level | Type | Length | Width | Dimensions |
|---|---|---|---|---|
| Second Level | Dining Room | 11'10'' x 11'10'' | ||
| Second Level | Partial Bathroom | Measurements not available | ||
| Second Level | Living Room | 12'10'' x 15' | ||
| Second Level | Kitchen | 11'10'' x 11'8'' | ||
| Third Level | Bedroom | 10'10'' x 12' | ||
| Third Level | Bedroom | 10' x 10' | ||
| Third Level | Full Bathroom | Measurements not available | ||
| Third Level | Full Ensuite Bathroom | 12'10'' x 12'10'' | ||
| Third Level | Primary Bedroom | 12'10'' x 12'10'' | ||
| Main Level | Other | 12'9'' x 14'3'' | ||
| Main Level | Utility Room | 6'7'' x 5'6'' |
https://www.realtor.ca/real-estate/28466918/113-abbey-road-princeton-princeton
Interested?
Contact us for more information

Stacey Roberts
Personal Real Estate Corporation
https://sellingprinceton.ca/
https://www.linkedin.com/in/stacey-roberts-0a86b2242
https://www.instagram.com/sellingprinceton/
259 Bridge Street
Princeton, British Columbia V0X 1W0
(250) 300-3656
www.flexrealtygroup.ca/
