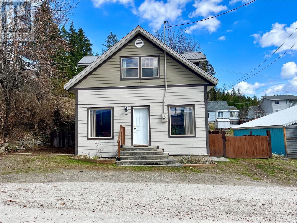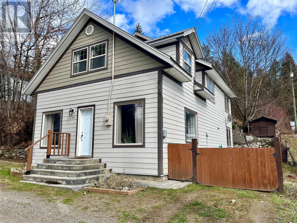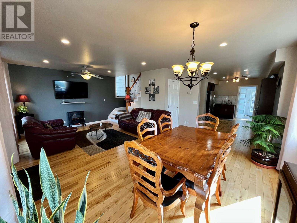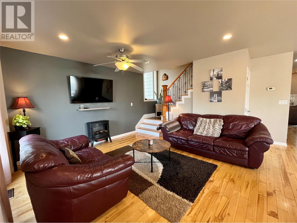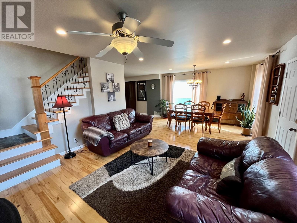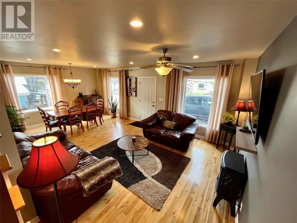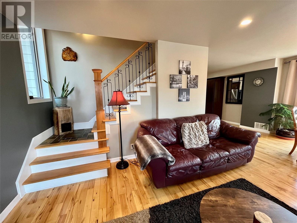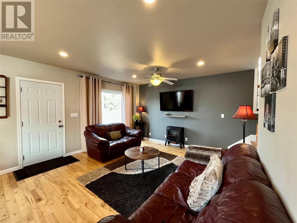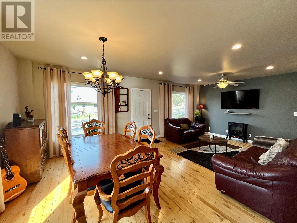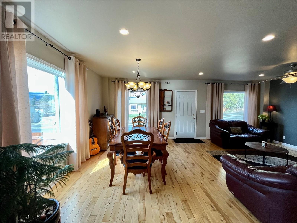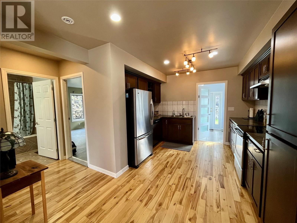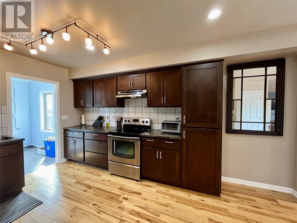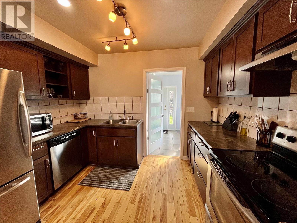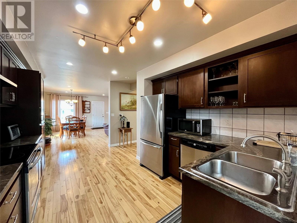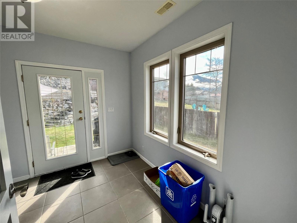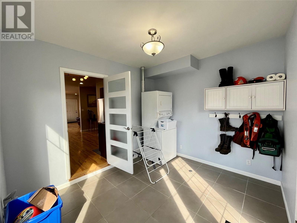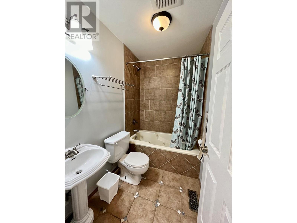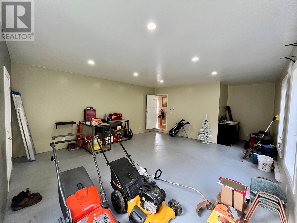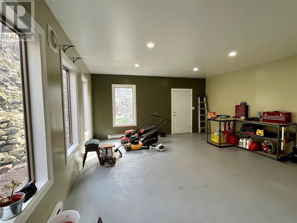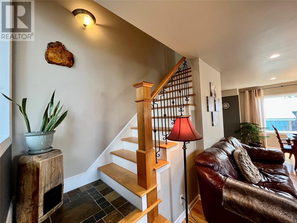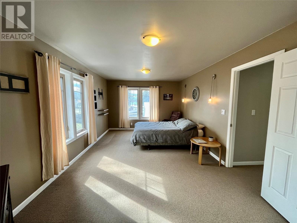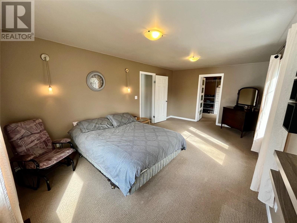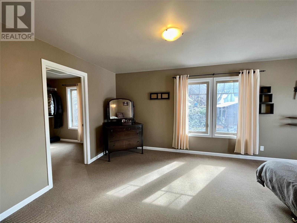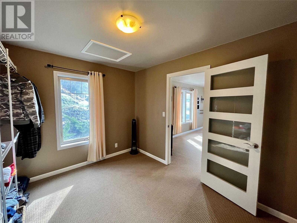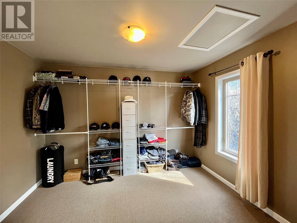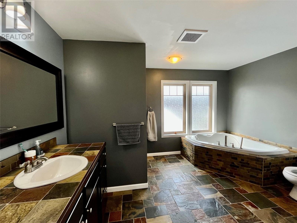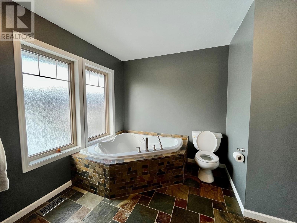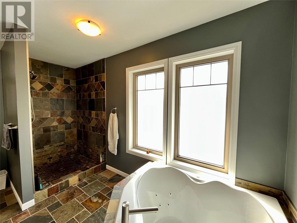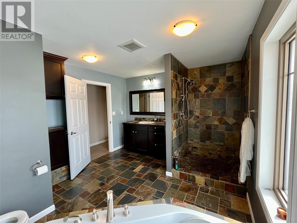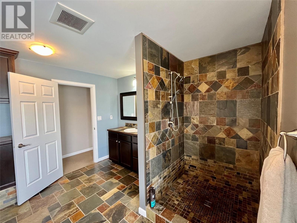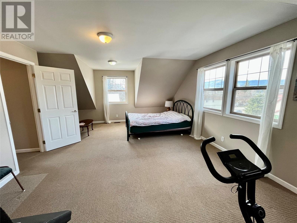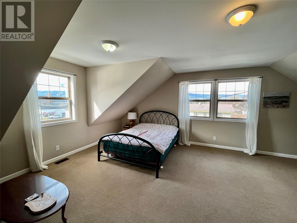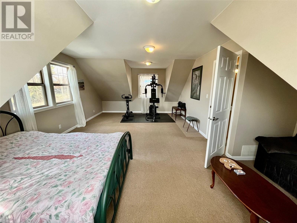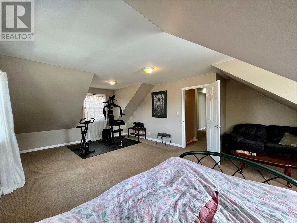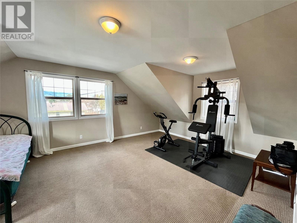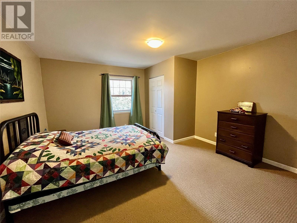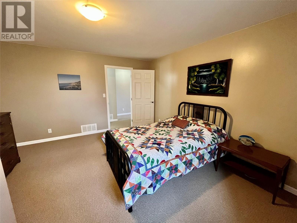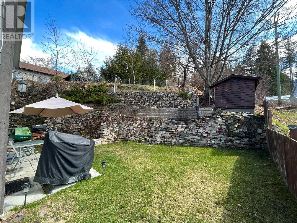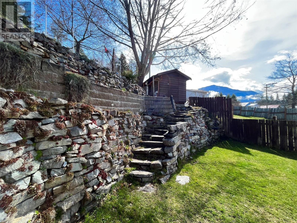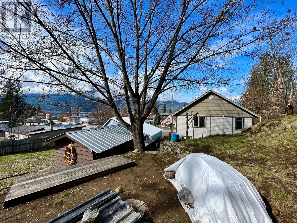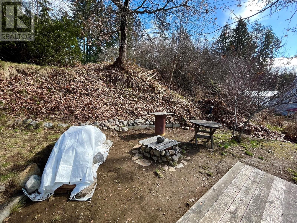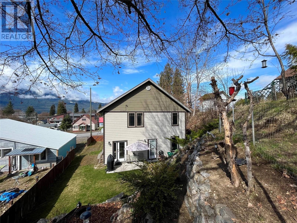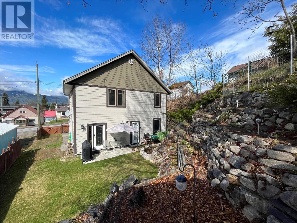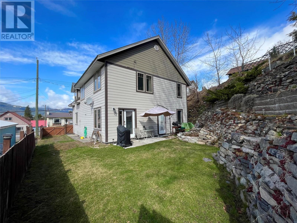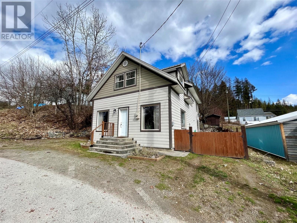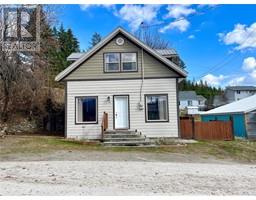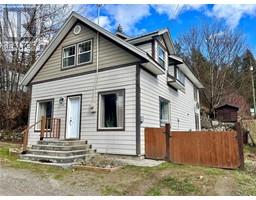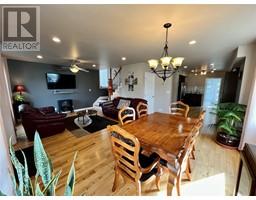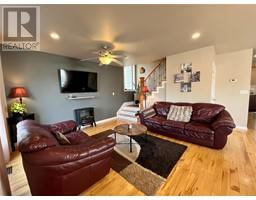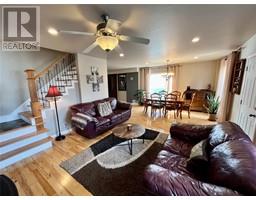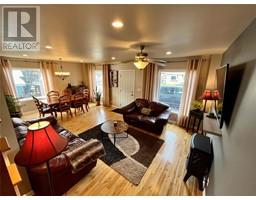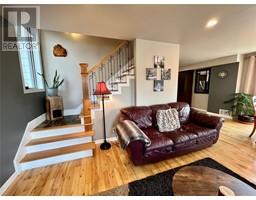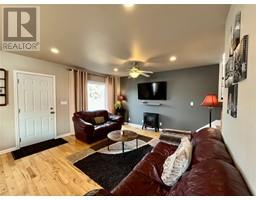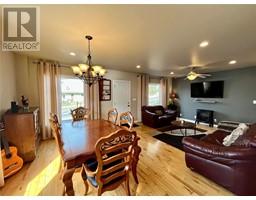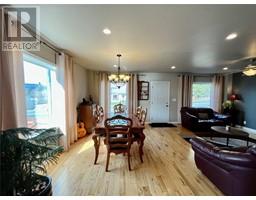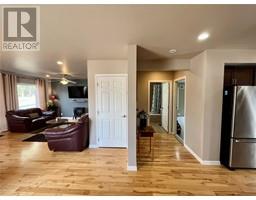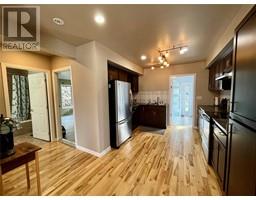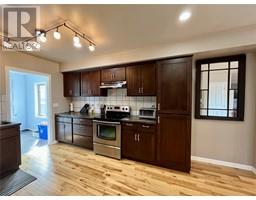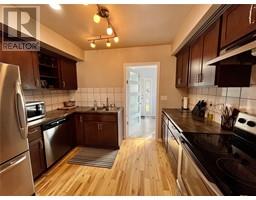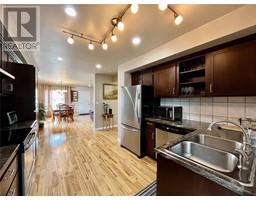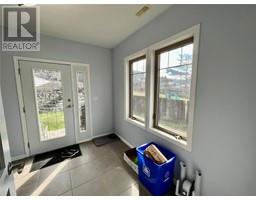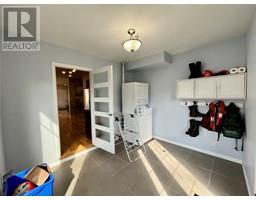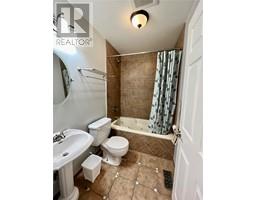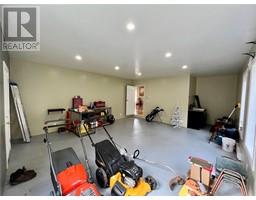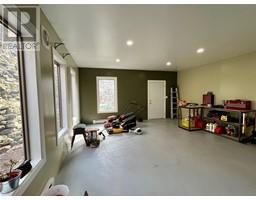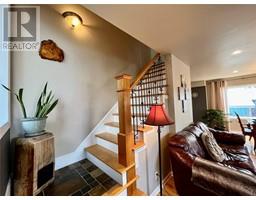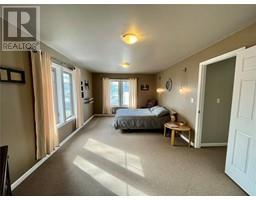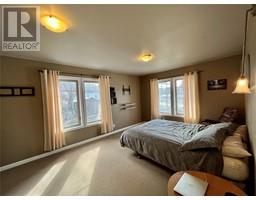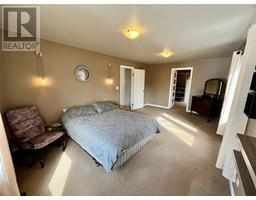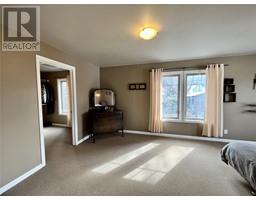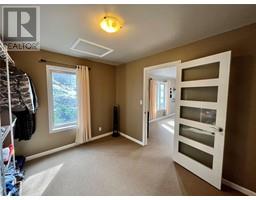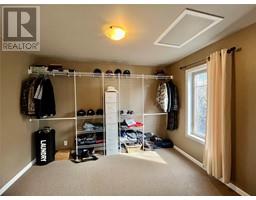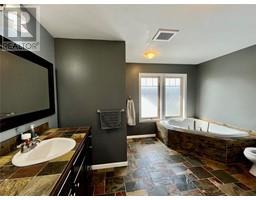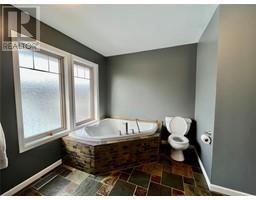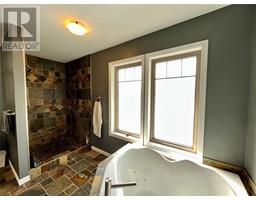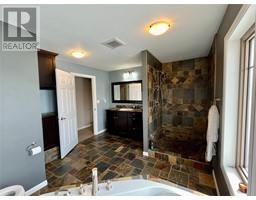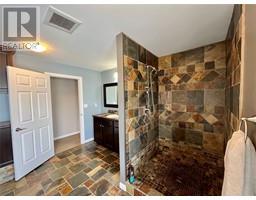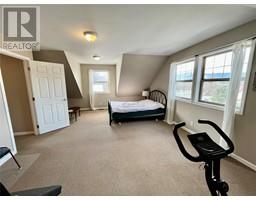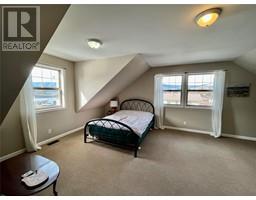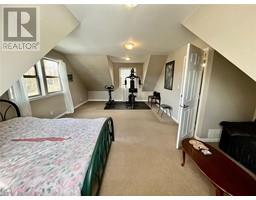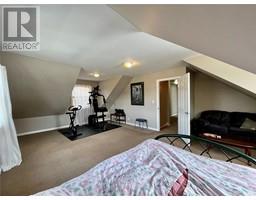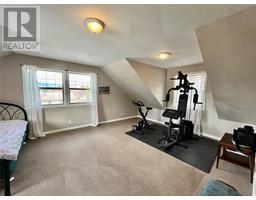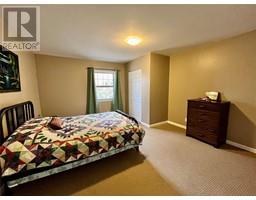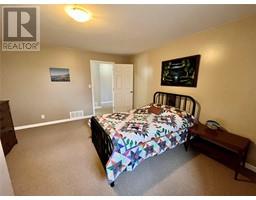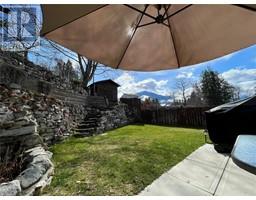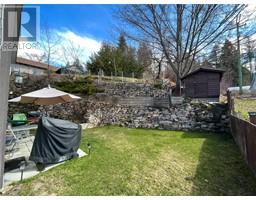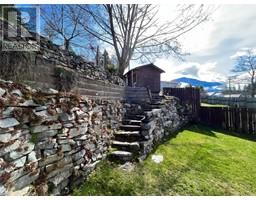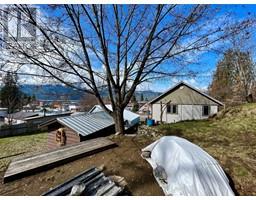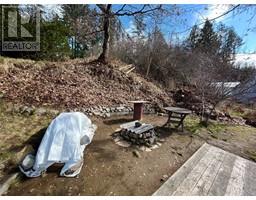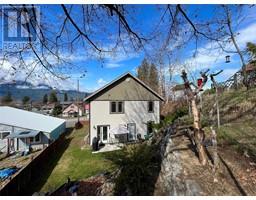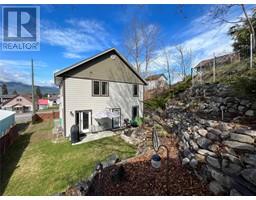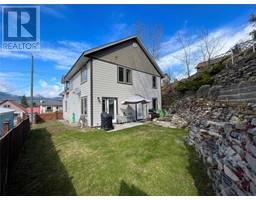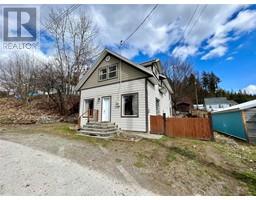113 Nelson Avenue N Nakusp, British Columbia V0G 1R0
$515,000
This beautifully renovated home offers the perfect blend of modern elegance and spacious comfort. Located just one block from the downtown core, it is ideal for those seeking a central location, with all of the comforts of a sleek, meticulously maintained home! This house has been upgraded from top to bottom - it boasts of an open concept kitchen/dining/living space, large windows for ample natural light, 3 huge bedrooms (the walk-in closet is almost a bedroom itself!), a spa like bathroom and soaker tub, and hardwood floors and slate tile throughout. There is a very large bonus room on the main floor that could be many things... a workshop, rec room, or another bedroom. This property is landscaped and low maintenance - there is a patio out back with a small lawn space and rock work that terraces up the hill, and if you follow the unique rock staircase, you'll reach a plateau with a cozy firepit and lake views! This house is deceptively spacious and beautifully designed, offering more than meets the eye.. to truly appreciate this home, it is a must see in person! (id:27818)
Property Details
| MLS® Number | 10341820 |
| Property Type | Single Family |
| Neigbourhood | Nakusp |
| Amenities Near By | Shopping |
| View Type | City View, Lake View, Mountain View |
Building
| Bathroom Total | 2 |
| Bedrooms Total | 3 |
| Basement Type | Crawl Space |
| Constructed Date | 1901 |
| Construction Style Attachment | Detached |
| Fireplace Fuel | Electric |
| Fireplace Present | Yes |
| Fireplace Type | Unknown |
| Flooring Type | Carpeted, Hardwood, Slate |
| Heating Fuel | Electric |
| Heating Type | Baseboard Heaters, Forced Air |
| Roof Material | Metal |
| Roof Style | Unknown |
| Stories Total | 2 |
| Size Interior | 2302 Sqft |
| Type | House |
| Utility Water | Municipal Water |
Parking
| Street |
Land
| Access Type | Easy Access, Highway Access |
| Acreage | No |
| Land Amenities | Shopping |
| Landscape Features | Landscaped |
| Sewer | Municipal Sewage System |
| Size Irregular | 0.13 |
| Size Total | 0.13 Ac|under 1 Acre |
| Size Total Text | 0.13 Ac|under 1 Acre |
| Zoning Type | Unknown |
Rooms
| Level | Type | Length | Width | Dimensions |
|---|---|---|---|---|
| Second Level | Bedroom | 22'11'' x 13'11'' | ||
| Second Level | Bedroom | 14' x 13'2'' | ||
| Second Level | Full Bathroom | Measurements not available | ||
| Second Level | Other | 11'5'' x 9'1'' | ||
| Second Level | Primary Bedroom | 19'6'' x 11'5'' | ||
| Main Level | Other | 19'7'' x 17'3'' | ||
| Main Level | Laundry Room | 11'1'' x 9'8'' | ||
| Main Level | Full Bathroom | Measurements not available | ||
| Main Level | Kitchen | 11'11'' x 10'11'' | ||
| Main Level | Dining Room | 14' x 10'10'' | ||
| Main Level | Living Room | 13'2'' x 11'10'' |
https://www.realtor.ca/real-estate/28117323/113-nelson-avenue-n-nakusp-nakusp
Interested?
Contact us for more information
Claudia Mang

P.o. Box 40
Nakusp, British Columbia V0G 1R0
(250) 265-3635
(250) 265-4430
