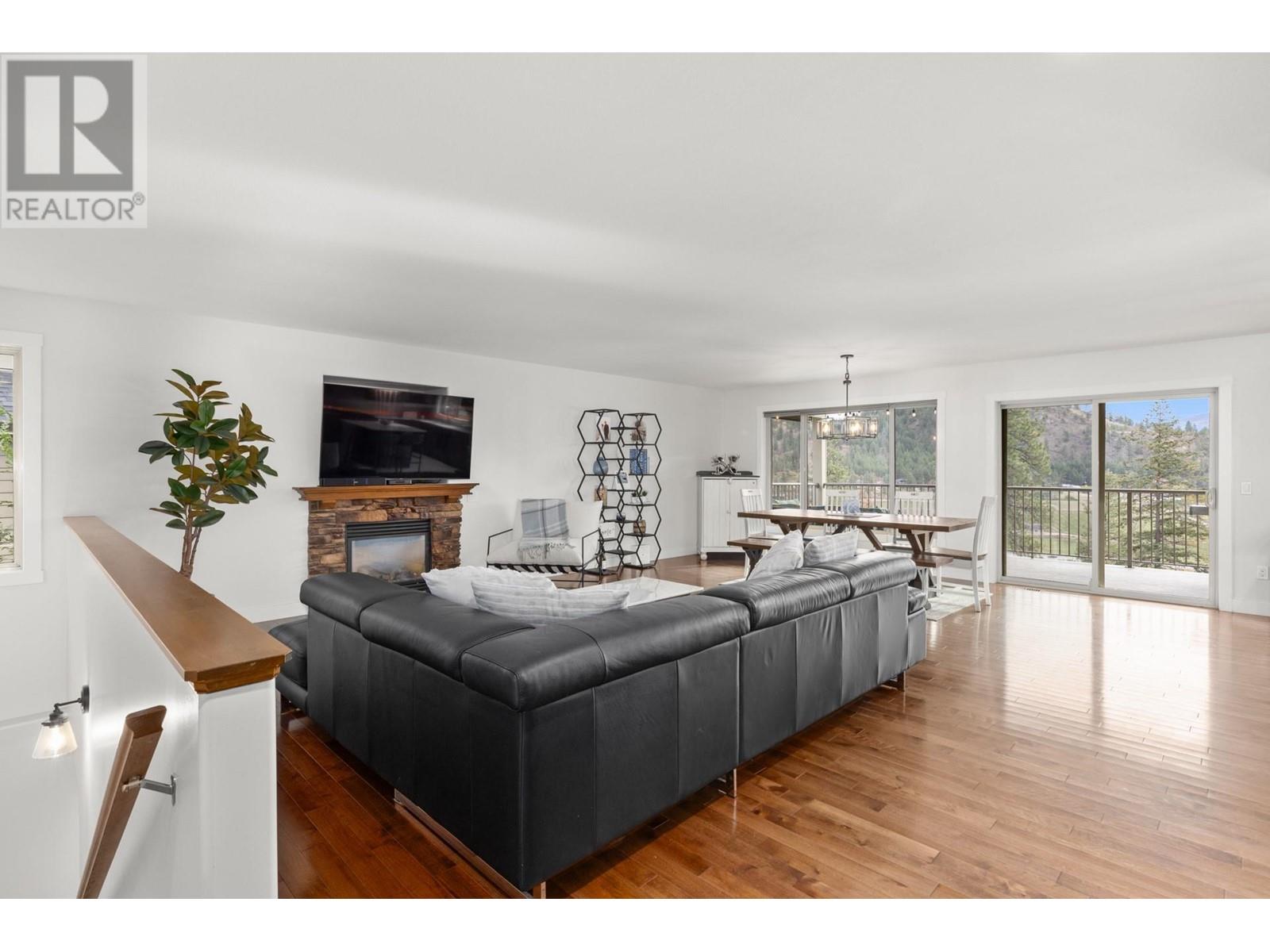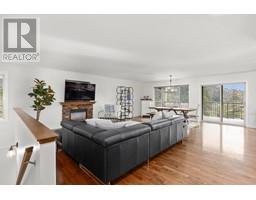1137 Long Ridge Drive Kelowna, British Columbia V1V 2W9
$1,215,000
Welcome to 1137 Long Ridge – where comfort meets style. Enjoy valley views, sleek modern updates, and a layout made for easy living. The open-concept main floor floods with natural light, connecting a spacious living room to a chef-inspired kitchen with stainless steel appliances, quartz counters, and ample storage. Retreat to your serene primary suite with a spa-like ensuite and walk-in closet. Upstairs also features a second bedroom or office. Downstairs offers two large bedrooms, a full bath, and a flexible rec/media room—perfect for movie nights or guests. Suite potential adds extra income or multi-generational options. Steps from trails, playgrounds, and a tight-knit community. Minutes to schools, shops, UBCO, and the airport. This is more than a home – it’s your lifestyle upgrade. (id:27818)
Property Details
| MLS® Number | 10346292 |
| Property Type | Single Family |
| Neigbourhood | Wilden |
| Parking Space Total | 2 |
Building
| Bathroom Total | 3 |
| Bedrooms Total | 4 |
| Appliances | Refrigerator, Dishwasher, Range - Gas, Washer & Dryer |
| Architectural Style | Ranch |
| Basement Type | Full |
| Constructed Date | 2007 |
| Construction Style Attachment | Detached |
| Cooling Type | Central Air Conditioning |
| Exterior Finish | Other |
| Fireplace Fuel | Gas |
| Fireplace Present | Yes |
| Fireplace Type | Unknown |
| Heating Type | Forced Air |
| Roof Material | Asphalt Shingle |
| Roof Style | Unknown |
| Stories Total | 1 |
| Size Interior | 2722 Sqft |
| Type | House |
| Utility Water | Municipal Water |
Parking
| Attached Garage | 2 |
Land
| Acreage | No |
| Sewer | Municipal Sewage System |
| Size Irregular | 0.18 |
| Size Total | 0.18 Ac|under 1 Acre |
| Size Total Text | 0.18 Ac|under 1 Acre |
| Zoning Type | Unknown |
Rooms
| Level | Type | Length | Width | Dimensions |
|---|---|---|---|---|
| Basement | Storage | 14'10'' x 13'9'' | ||
| Basement | 5pc Ensuite Bath | 9'2'' x 10'8'' | ||
| Basement | Family Room | 22'8'' x 35'1'' | ||
| Basement | 4pc Bathroom | 10'3'' x 8'5'' | ||
| Basement | Bedroom | 12'1'' x 13'7'' | ||
| Basement | Bedroom | 10'6'' x 13'7'' | ||
| Main Level | 4pc Bathroom | 5'3'' x 8'7'' | ||
| Main Level | Laundry Room | 9'1'' x 7'0'' | ||
| Main Level | Bedroom | 10'6'' x 14'3'' | ||
| Main Level | Kitchen | 11'1'' x 14'9'' | ||
| Main Level | Living Room | 21'4'' x 15'4'' | ||
| Main Level | Primary Bedroom | 14'1'' x 14'6'' |
https://www.realtor.ca/real-estate/28260332/1137-long-ridge-drive-kelowna-wilden
Interested?
Contact us for more information

Vicki Wills
www.vickiwills.com/

2700 Richter St
Kelowna, British Columbia V1Y 2R5
(250) 860-4300
(250) 860-1600


