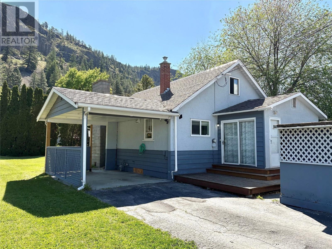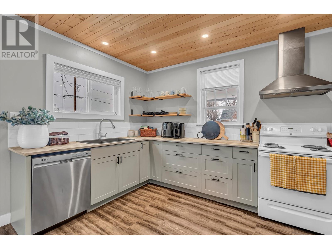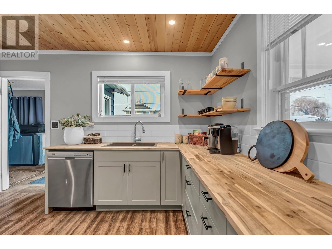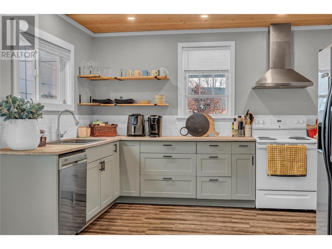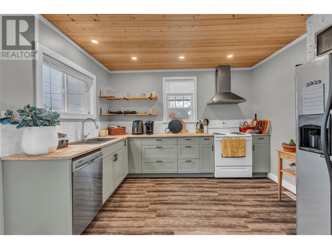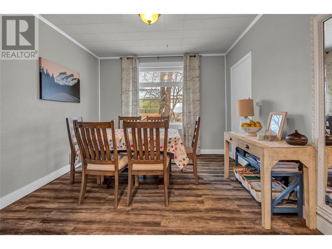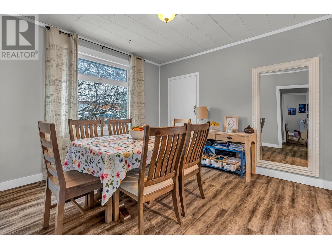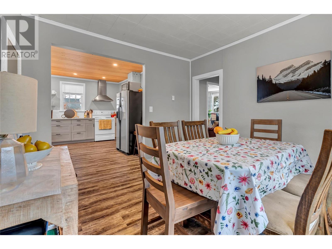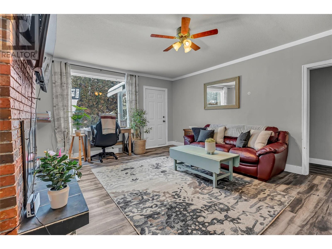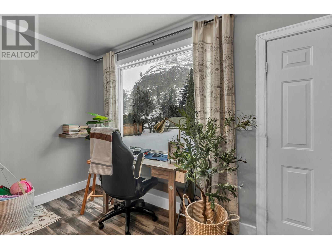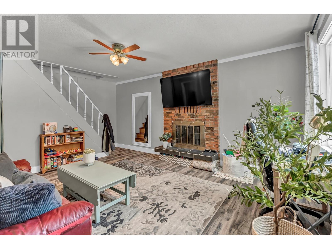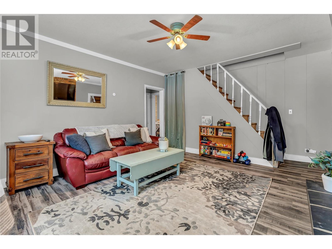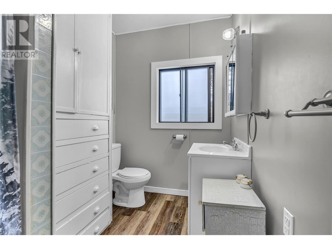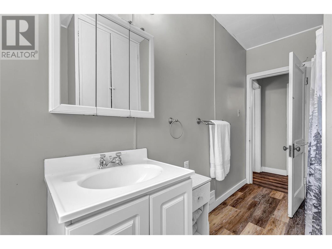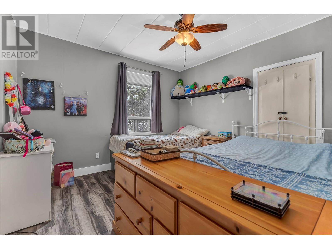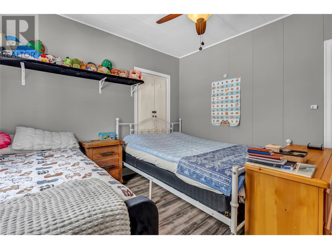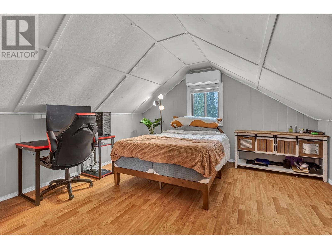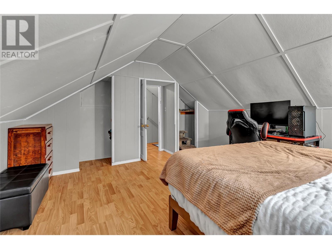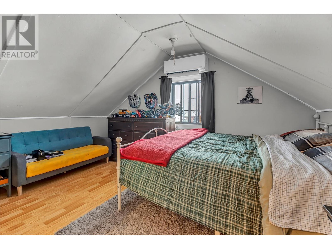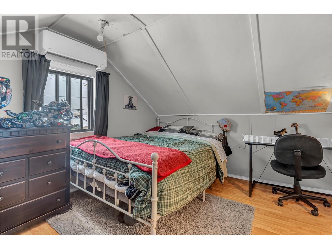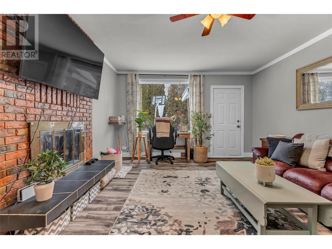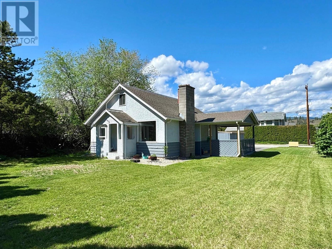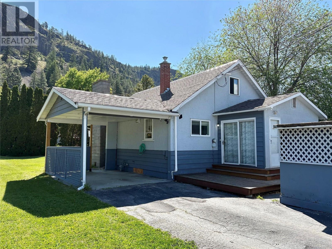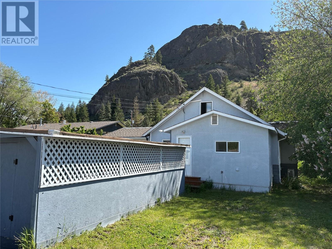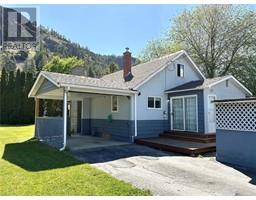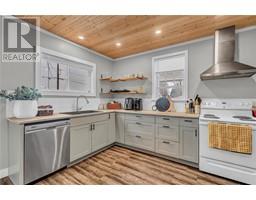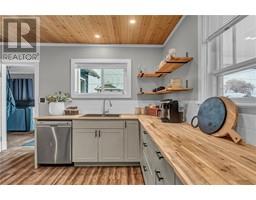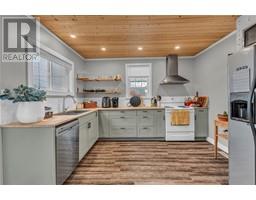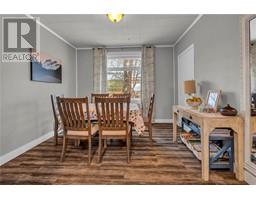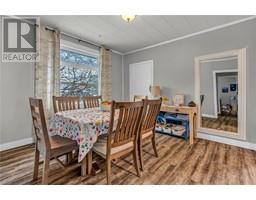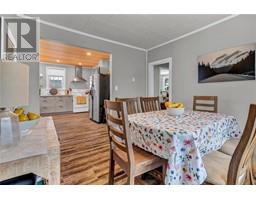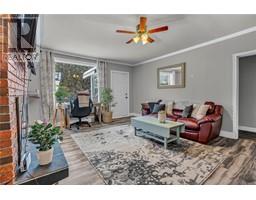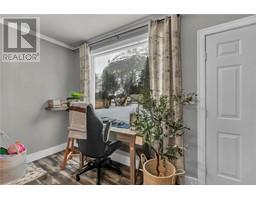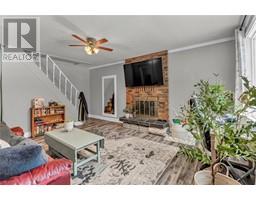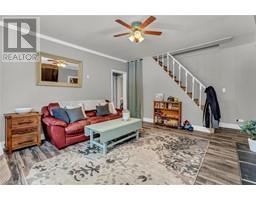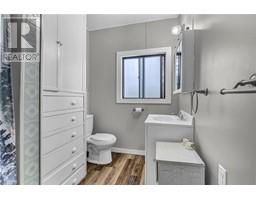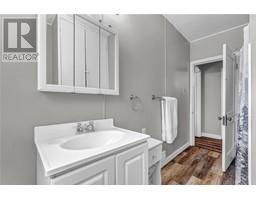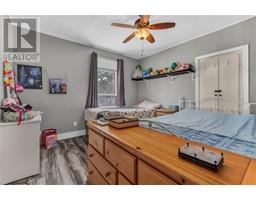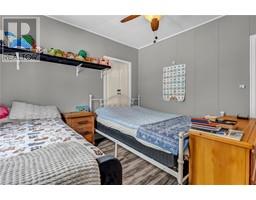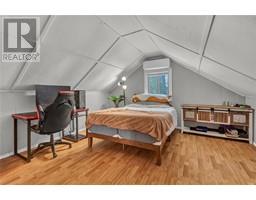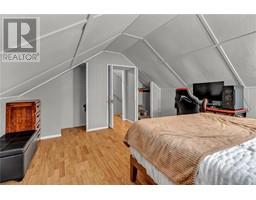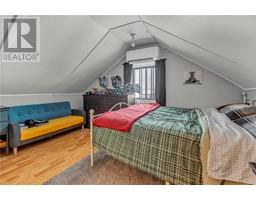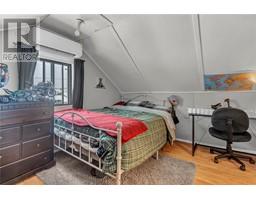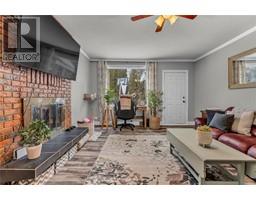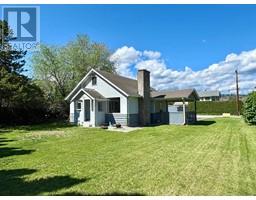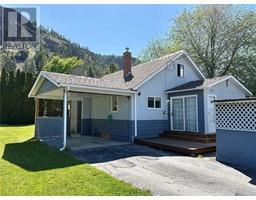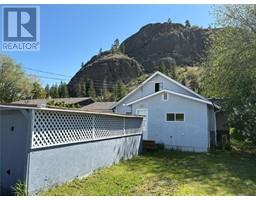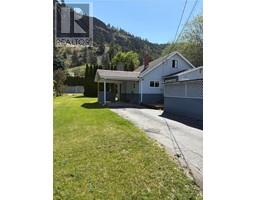11406 Victoria Road S Summerland, British Columbia V0H 1Z2
$599,000
Charming Home with Development Potential in the Heart of Summerland! Set on a flat and usable .24-acre lot with rare dual road frontage and stunning Giants Head Mountain views, this centrally located property offers incredible value for first-time buyers, investors, or those looking to build a carriage home. Walking distance to schools, shops, and downtown, it combines everyday convenience with long-term opportunity. The home is full of warmth and character, featuring a bright, updated kitchen, dedicated dining area, main floor bedroom and bathroom, and a cozy living space bathed in natural light. A functional mudroom with laundry adds to the practicality. Upstairs, two additional bedrooms provide flexible living—ideal for kids, guests, or a home office. New A/C wall units ensure year-round comfort. Outside, the spacious yard is perfect for play, gardening, or future plans. A carport, RV parking, and large storage shed complete the package. Whether you're dreaming of your first home or eyeing development potential like a carriage house or future build, this property is a smart investment in a growing community. Don’t miss your chance to own a piece of Summerland’s charm with room to grow. Book your private showing today! (id:27818)
Property Details
| MLS® Number | 10349246 |
| Property Type | Single Family |
| Neigbourhood | Main Town |
| Amenities Near By | Golf Nearby, Schools |
| Features | Level Lot |
| Parking Space Total | 2 |
| View Type | Mountain View |
Building
| Bathroom Total | 1 |
| Bedrooms Total | 3 |
| Appliances | Range, Refrigerator, Dishwasher, Dryer, Washer |
| Architectural Style | Cottage |
| Basement Type | Full |
| Constructed Date | 1948 |
| Construction Style Attachment | Detached |
| Cooling Type | Wall Unit |
| Exterior Finish | Stucco, Other |
| Flooring Type | Laminate |
| Heating Type | Forced Air, See Remarks |
| Roof Material | Asphalt Shingle |
| Roof Style | Unknown |
| Stories Total | 2 |
| Size Interior | 1334 Sqft |
| Type | House |
| Utility Water | Municipal Water |
Parking
| See Remarks | |
| Other | |
| R V |
Land
| Access Type | Easy Access |
| Acreage | No |
| Land Amenities | Golf Nearby, Schools |
| Landscape Features | Landscaped, Level |
| Sewer | Municipal Sewage System |
| Size Irregular | 0.24 |
| Size Total | 0.24 Ac|under 1 Acre |
| Size Total Text | 0.24 Ac|under 1 Acre |
| Zoning Type | Unknown |
Rooms
| Level | Type | Length | Width | Dimensions |
|---|---|---|---|---|
| Second Level | Bedroom | 31'4'' x 15'7'' | ||
| Second Level | Bedroom | 13'4'' x 11'3'' | ||
| Main Level | Mud Room | 15'6'' x 7'8'' | ||
| Main Level | Primary Bedroom | 11'7'' x 10'9'' | ||
| Main Level | Living Room | 13'2'' x 18'10'' | ||
| Main Level | Kitchen | 13'3'' x 11'9'' | ||
| Main Level | Dining Room | 11'6'' x 10'9'' | ||
| Main Level | 4pc Bathroom | Measurements not available |
https://www.realtor.ca/real-estate/28362807/11406-victoria-road-s-summerland-main-town
Interested?
Contact us for more information

Teresa Braam
teresabraam.com/
13242 Victoria Road N
Summerland, British Columbia V0H 1Z0
(250) 490-6302
www.parkerproperty.ca/
