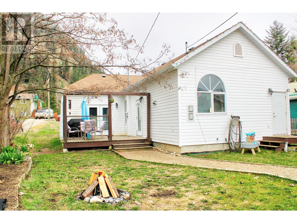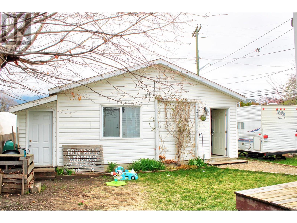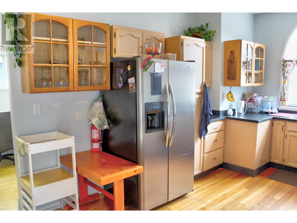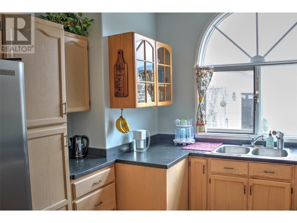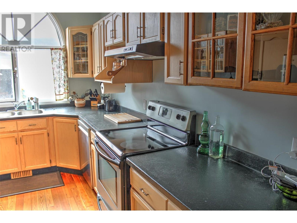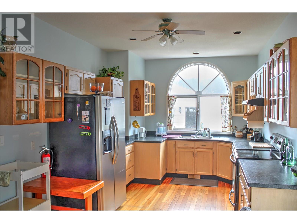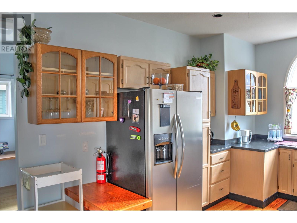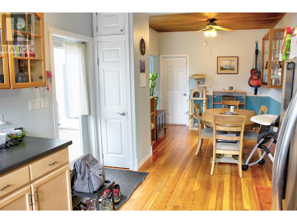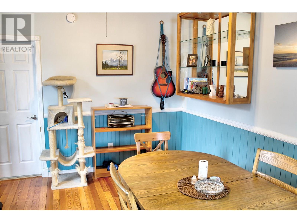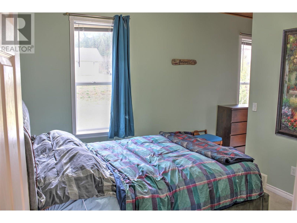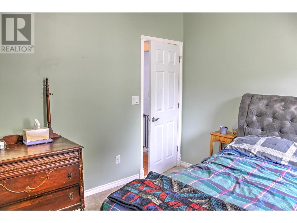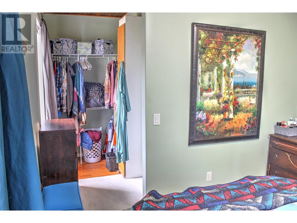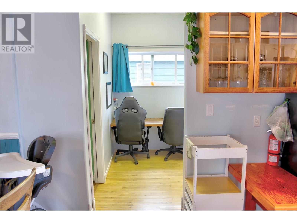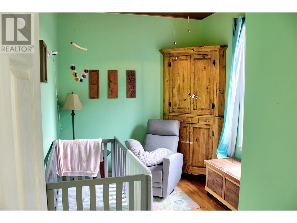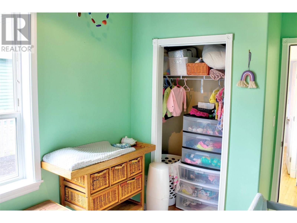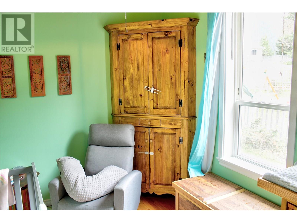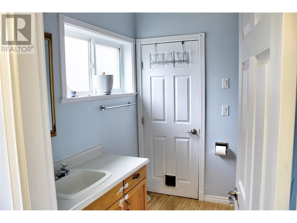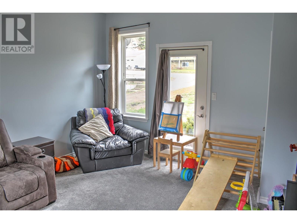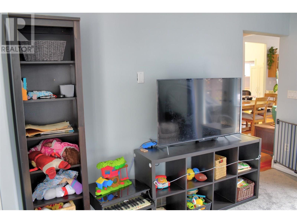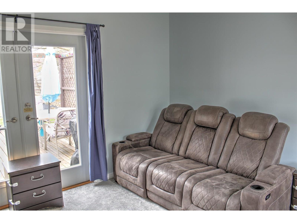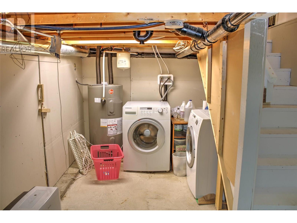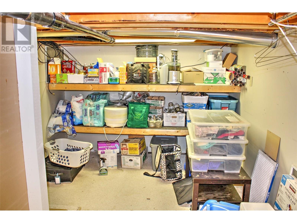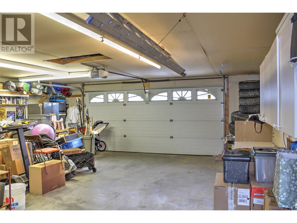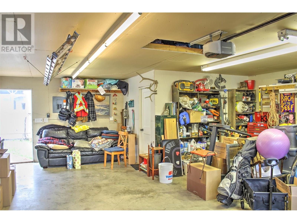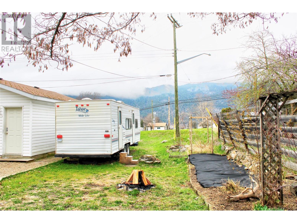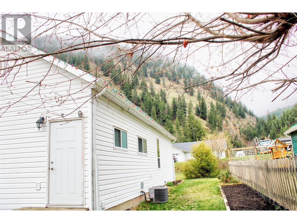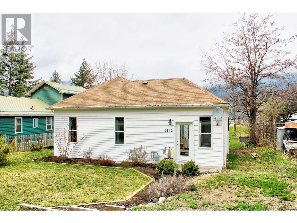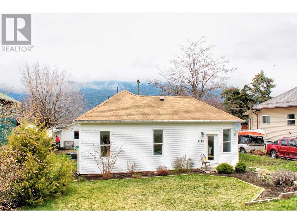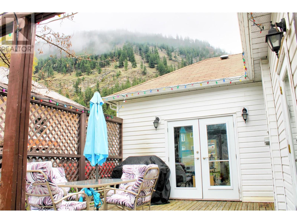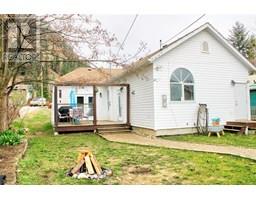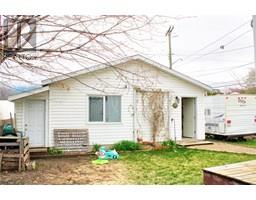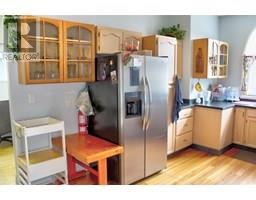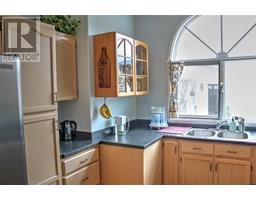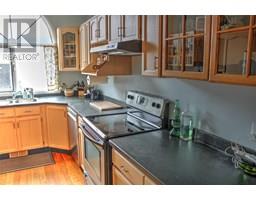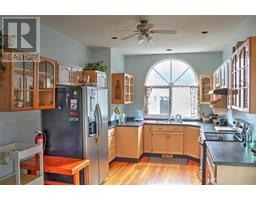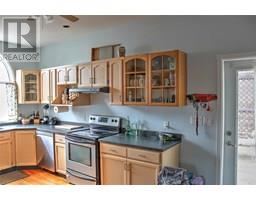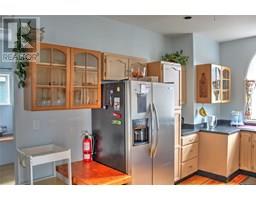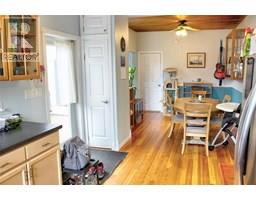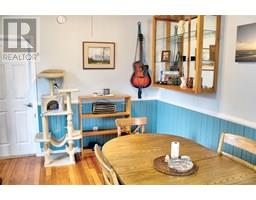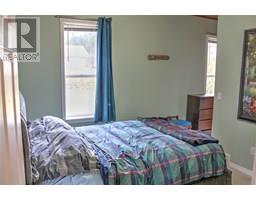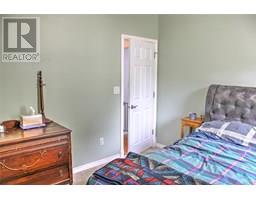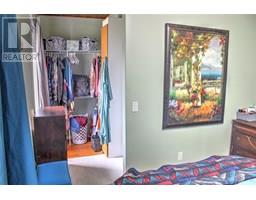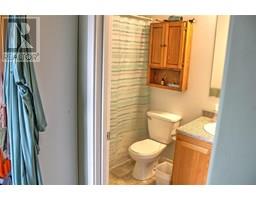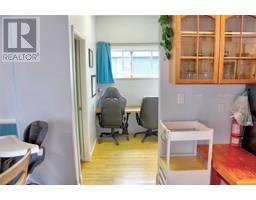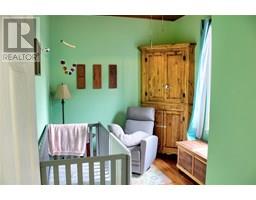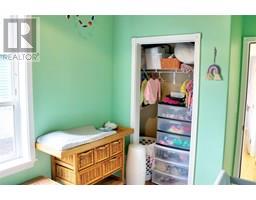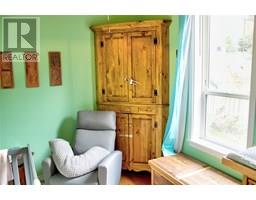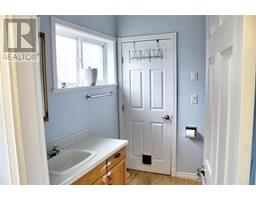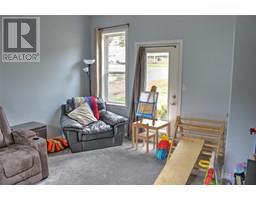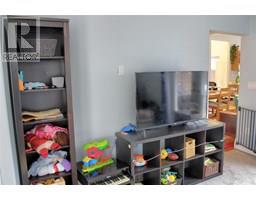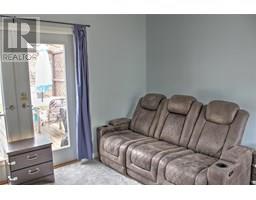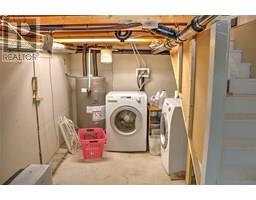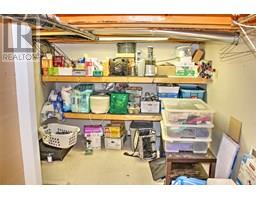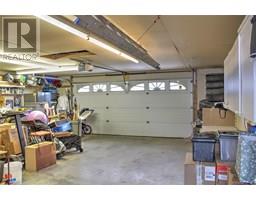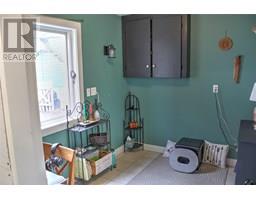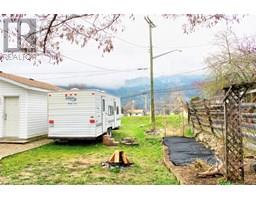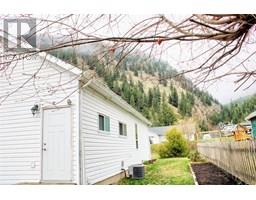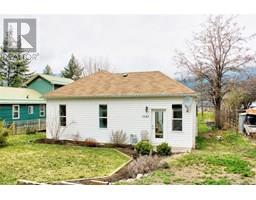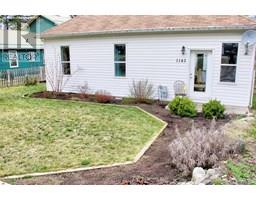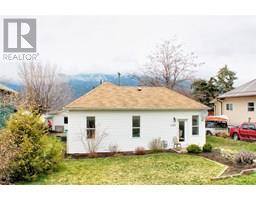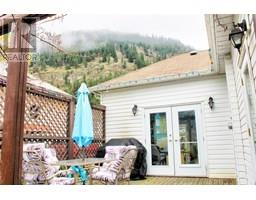1142 Thompson Avenue Chase, British Columbia V0E 1M0
$499,900
Welcome to the quaint village of Chase. With Golf, hiking, lakes, river, shopping, bowling, walk in clinic and drs offices, all within minutes of your door step. You are 35 min from Salmon Arm and 45 from Kamloops which offer city amenities and shopping. This cute rancher with storage and laundry downstairs is move in ready. Garden beds, fire pit and a deck with beautiful views welcome the outdoor living that the Shuswap offers. Inside is 2 bedrooms, an ensuite, computer nook and a nice galley kitchen. There is a 1-2 car detached garage or workshop, with a seperate room for office/ yoga space. Book your showing and come enjoy the beautiful Shuswap. (id:27818)
Property Details
| MLS® Number | 10351819 |
| Property Type | Single Family |
| Neigbourhood | Chase |
| Amenities Near By | Golf Nearby, Park, Recreation, Schools, Shopping |
| Community Features | Family Oriented, Pets Allowed, Rentals Allowed |
| Features | Level Lot, Balcony |
| Parking Space Total | 6 |
| View Type | City View, Mountain View, View (panoramic) |
Building
| Bathroom Total | 2 |
| Bedrooms Total | 2 |
| Appliances | Refrigerator, Dishwasher, Dryer, Oven - Electric, Washer |
| Architectural Style | Bungalow |
| Constructed Date | 1940 |
| Construction Style Attachment | Detached |
| Cooling Type | Central Air Conditioning |
| Exterior Finish | Vinyl Siding |
| Flooring Type | Carpeted, Mixed Flooring, Wood |
| Heating Type | Forced Air |
| Roof Material | Asphalt Shingle |
| Roof Style | Unknown |
| Stories Total | 1 |
| Size Interior | 1005 Sqft |
| Type | House |
| Utility Water | Municipal Water |
Parking
| Detached Garage | 2 |
| R V | 1 |
Land
| Access Type | Easy Access |
| Acreage | No |
| Fence Type | Not Fenced |
| Land Amenities | Golf Nearby, Park, Recreation, Schools, Shopping |
| Landscape Features | Landscaped, Level |
| Sewer | Municipal Sewage System |
| Size Irregular | 0.17 |
| Size Total | 0.17 Ac|under 1 Acre |
| Size Total Text | 0.17 Ac|under 1 Acre |
| Zoning Type | Residential |
Rooms
| Level | Type | Length | Width | Dimensions |
|---|---|---|---|---|
| Basement | Laundry Room | 16' x 8'9'' | ||
| Main Level | Living Room | 15' x 13'2'' | ||
| Main Level | Full Ensuite Bathroom | 7'6'' x 4'10'' | ||
| Main Level | Primary Bedroom | 10'7'' x 10'11'' | ||
| Main Level | Bedroom | 10'6'' x 8'2'' | ||
| Main Level | Dining Nook | 8'2'' x 5'3'' | ||
| Main Level | 4pc Bathroom | 7'9'' x 6'1'' | ||
| Main Level | Dining Room | 10'1'' x 10'8'' | ||
| Main Level | Kitchen | 14'7'' x 6'9'' |
Utilities
| Cable | Available |
| Electricity | Available |
| Natural Gas | Available |
| Telephone | Available |
| Sewer | Available |
| Water | Available |
https://www.realtor.ca/real-estate/28466075/1142-thompson-avenue-chase-chase
Interested?
Contact us for more information
Chris Black
3609 - 32nd Street
Vernon, British Columbia V1T 5N5
(250) 545-9039
(250) 545-9019
