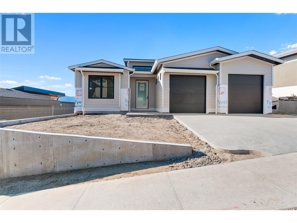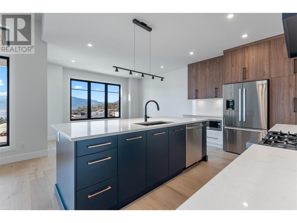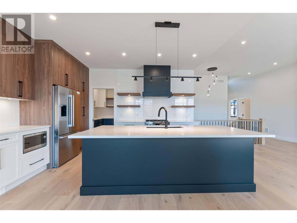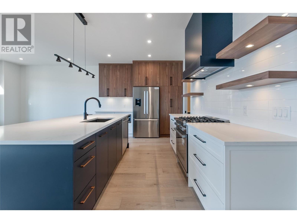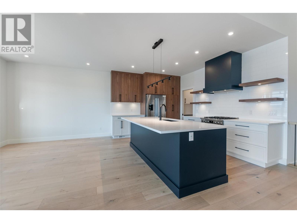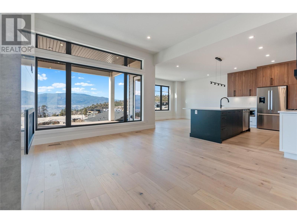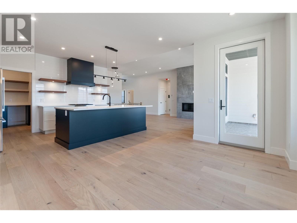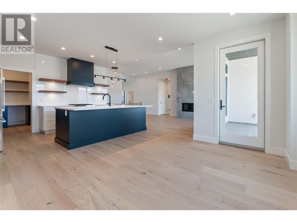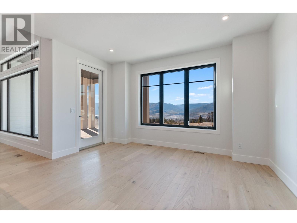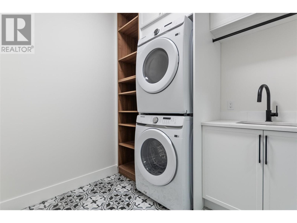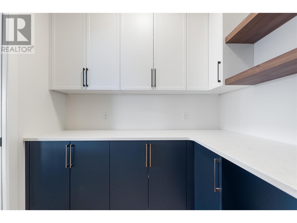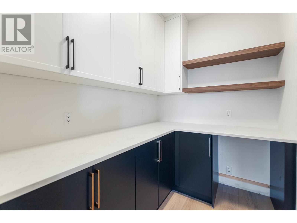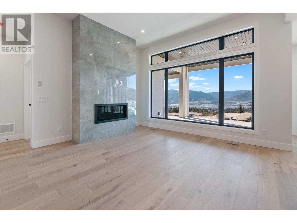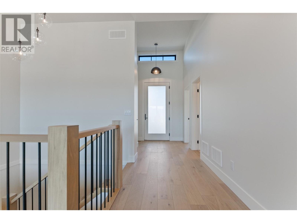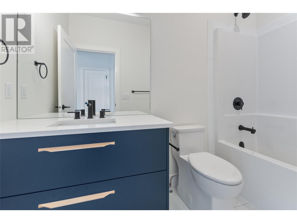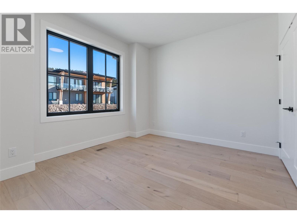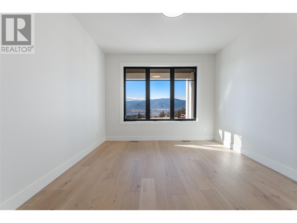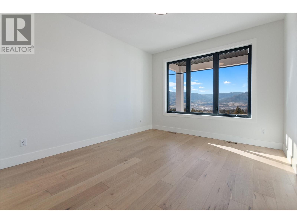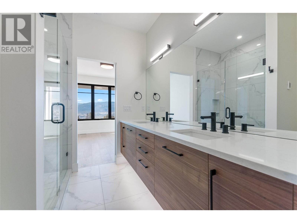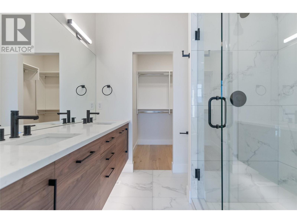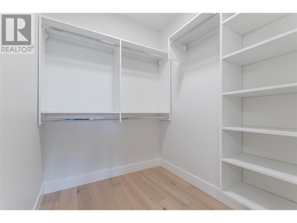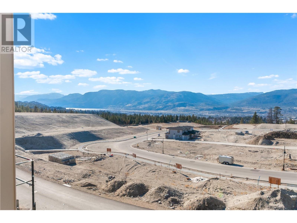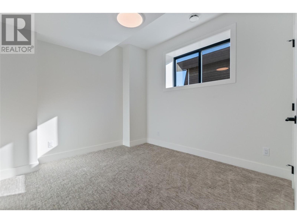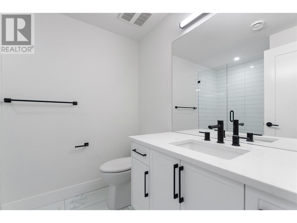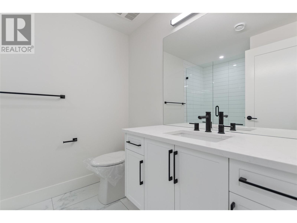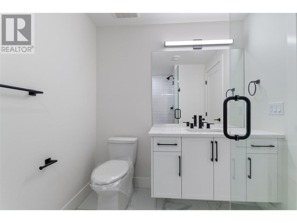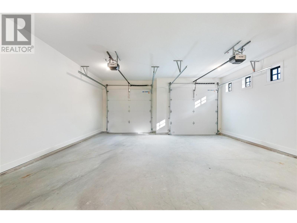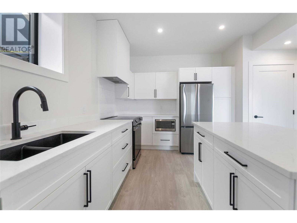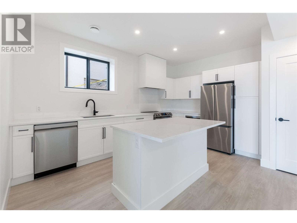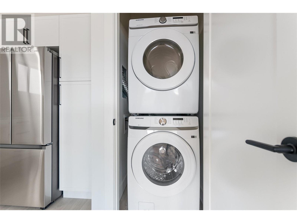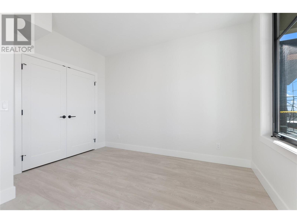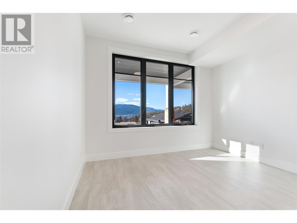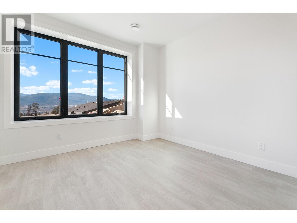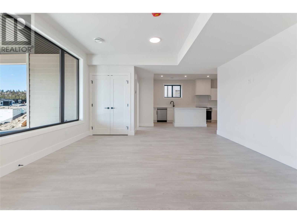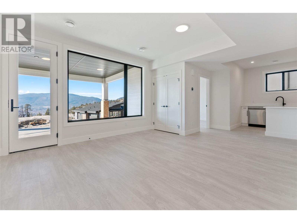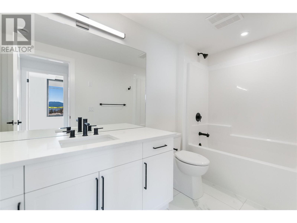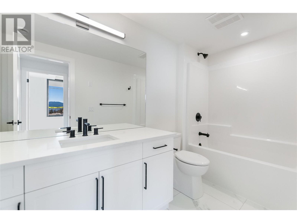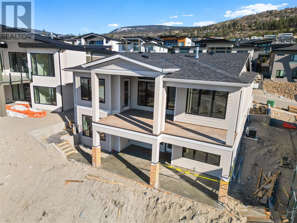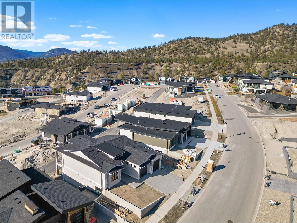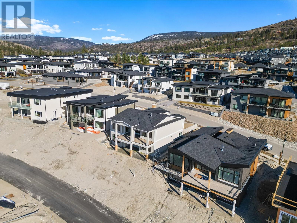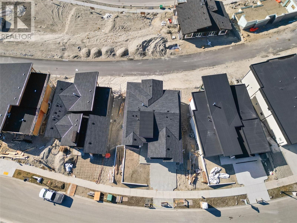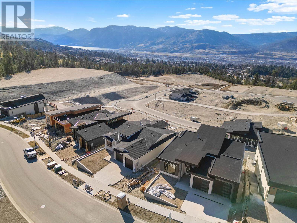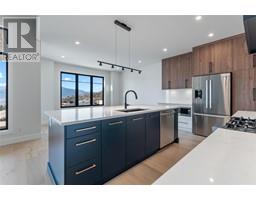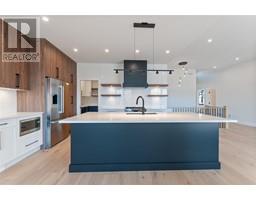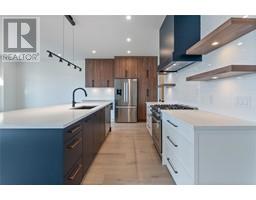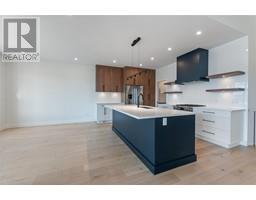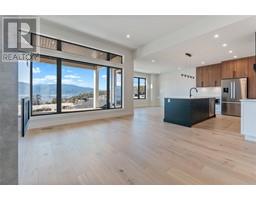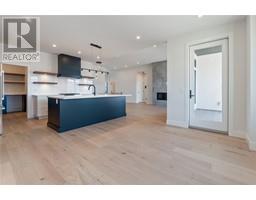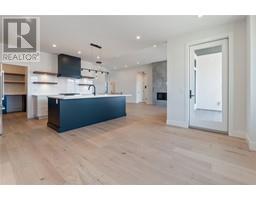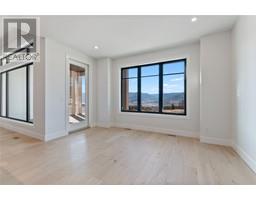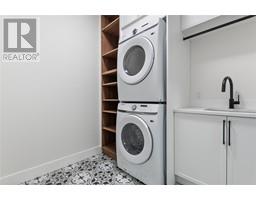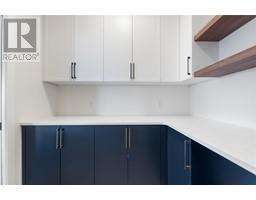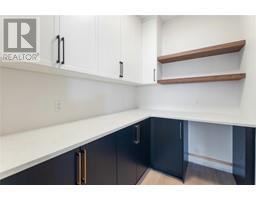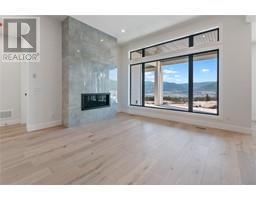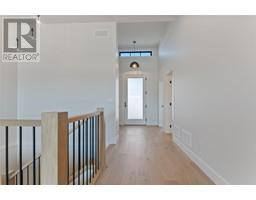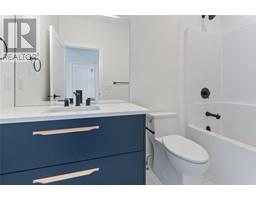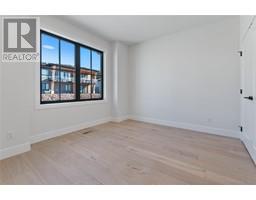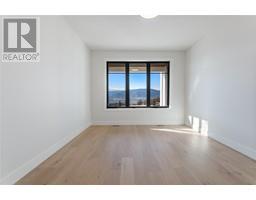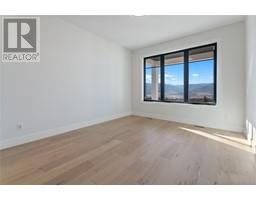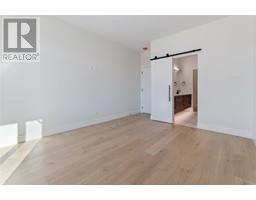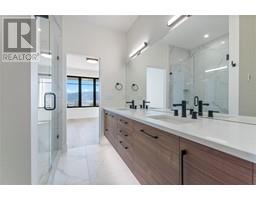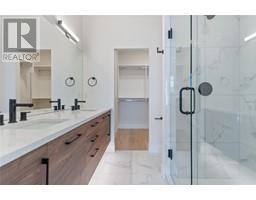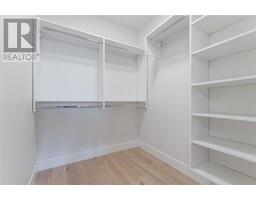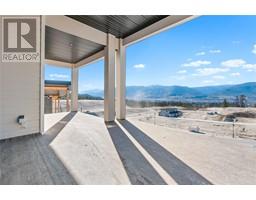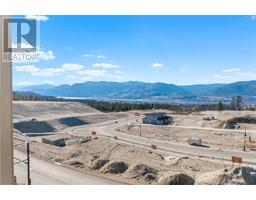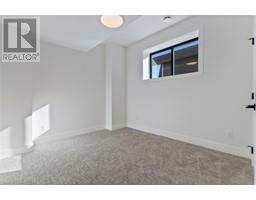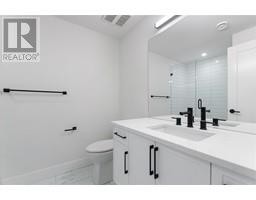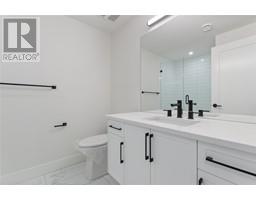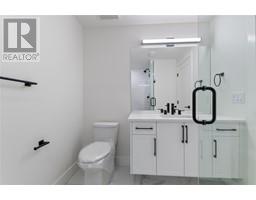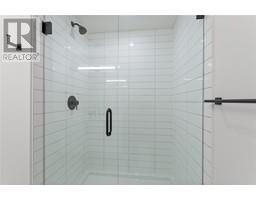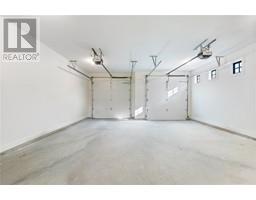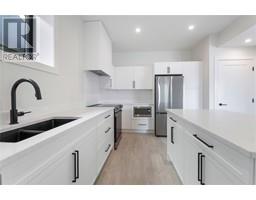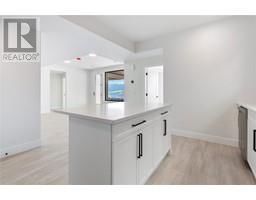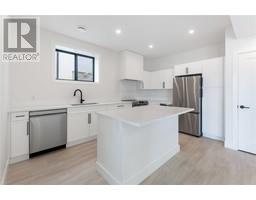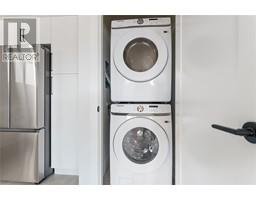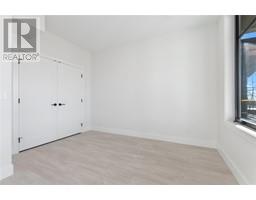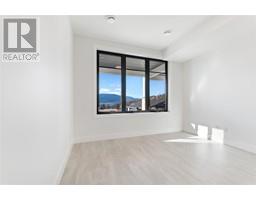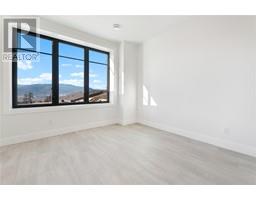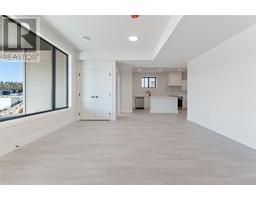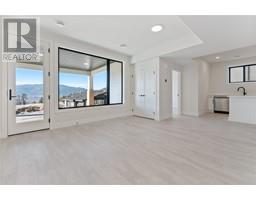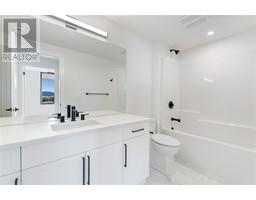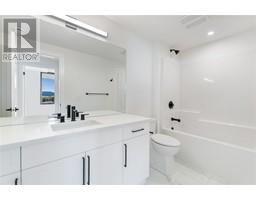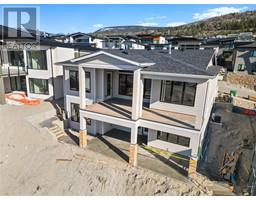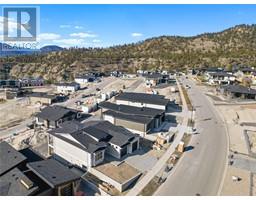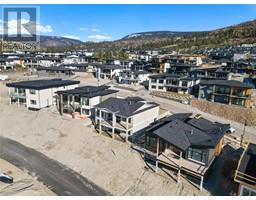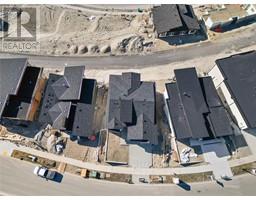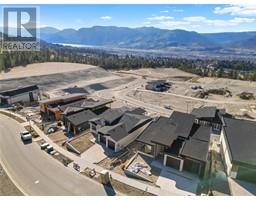1143 Elk Street Penticton, British Columbia V2A 0C9
$1,399,000
This modern home located at the stunning Ridge Penticton development is not one to miss! The main living area includes 3 bedrooms and 3 baths with a built in legal suite including 2 bedrooms and 1 bath. The entire main floor consists of engineered white oak hardwood flooring with the exceptions of the ensuite bathroom which has matte porcelain tile throughout. The stairs leading to the lower level are fully carpetetd and continue into the hallway and lower bedroom. The quartz countertops accentuate the beautiful custom cabinetry. Bosch appliances have been selected for the main living area which include a gas range stove, dishwasher and fridge. There is also a Panasonic microwave and Samsung washer and dryer. The two car garage accesses the house through the multifunctional mudroom, laundry room and pantry. Laminate is installed throughout the main area of the suite with matte porcelain tile in the bathroom. The suite has private access from the main street with stairs. The suite outdoor space also includes a 200+ square foot covered patio. The appliance package for the suite includes a Samsung fridge, dishwasher, electric oven, washer and dryer. (id:27818)
Property Details
| MLS® Number | 10341091 |
| Property Type | Single Family |
| Neigbourhood | Columbia/Duncan |
| Parking Space Total | 4 |
Building
| Bathroom Total | 4 |
| Bedrooms Total | 5 |
| Appliances | Refrigerator, Dishwasher, Dryer, Range - Gas, Microwave, Washer |
| Architectural Style | Contemporary, Ranch |
| Constructed Date | 2024 |
| Construction Style Attachment | Detached |
| Cooling Type | Central Air Conditioning |
| Exterior Finish | Stone, Stucco, Other |
| Fireplace Fuel | Gas |
| Fireplace Present | Yes |
| Fireplace Type | Unknown |
| Flooring Type | Carpeted, Laminate, Wood, Porcelain Tile |
| Heating Type | Forced Air, See Remarks |
| Roof Material | Asphalt Shingle |
| Roof Style | Unknown |
| Stories Total | 2 |
| Size Interior | 2713 Sqft |
| Type | House |
| Utility Water | Municipal Water |
Parking
| See Remarks | |
| Attached Garage | 2 |
Land
| Acreage | No |
| Sewer | Municipal Sewage System |
| Size Irregular | 0.14 |
| Size Total | 0.14 Ac|under 1 Acre |
| Size Total Text | 0.14 Ac|under 1 Acre |
| Zoning Type | Residential |
Rooms
| Level | Type | Length | Width | Dimensions |
|---|---|---|---|---|
| Basement | Other | 7' x 11' | ||
| Basement | 3pc Bathroom | 6' x 8' | ||
| Basement | Bedroom | 10' x 10' | ||
| Main Level | Pantry | 6' x 7' | ||
| Main Level | Laundry Room | 7' x 7' | ||
| Main Level | Foyer | 5' x 7' | ||
| Main Level | Kitchen | 14' x 10' | ||
| Main Level | Dining Room | 14' x 11' | ||
| Main Level | Great Room | 14' x 15' | ||
| Main Level | Bedroom | 11' x 11' | ||
| Main Level | 4pc Bathroom | 5' x 9' | ||
| Main Level | 4pc Ensuite Bath | 4' x 8' | ||
| Main Level | Primary Bedroom | 11' x 13' |
https://www.realtor.ca/real-estate/28090662/1143-elk-street-penticton-columbiaduncan
Interested?
Contact us for more information
Bobbi Miller

484 Main Street
Penticton, British Columbia V2A 5C5
(250) 493-2244
(250) 492-6640
