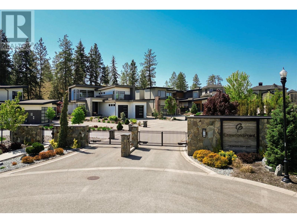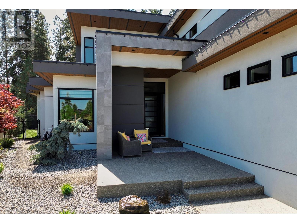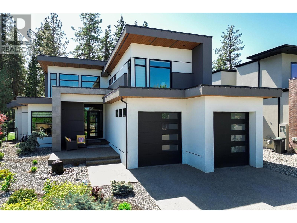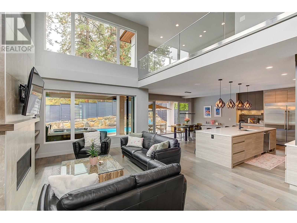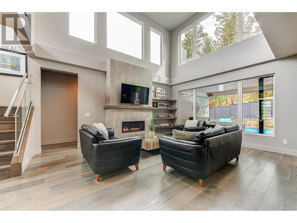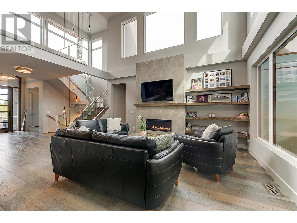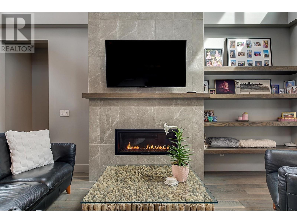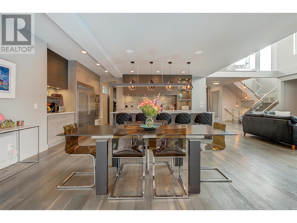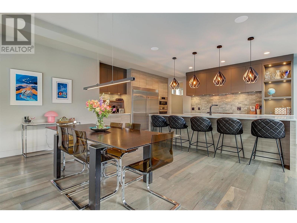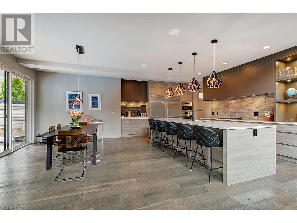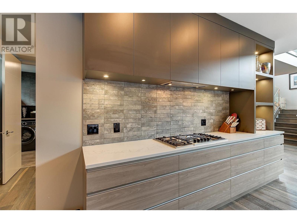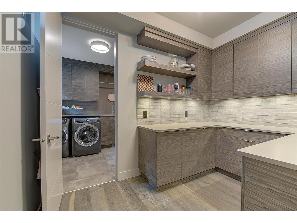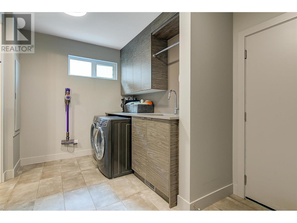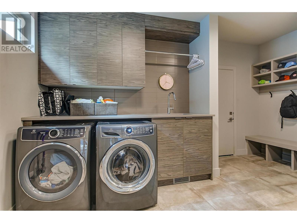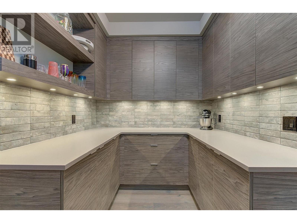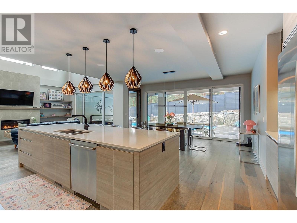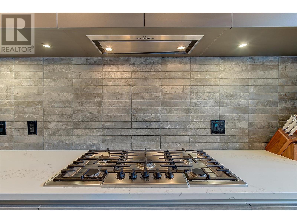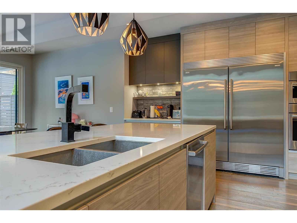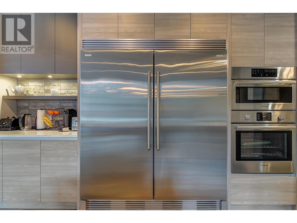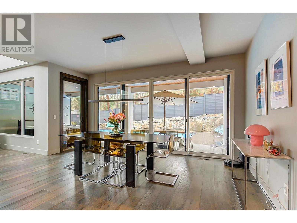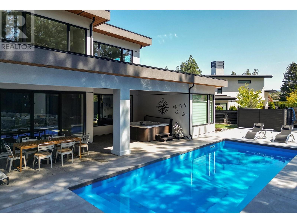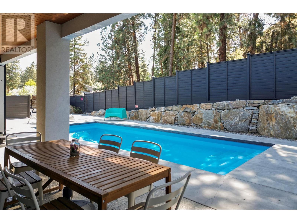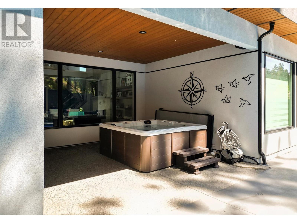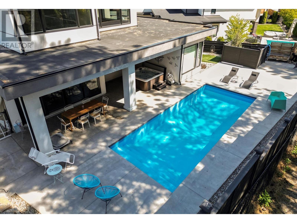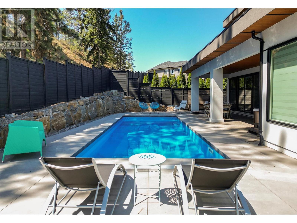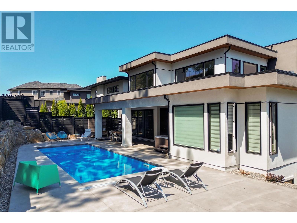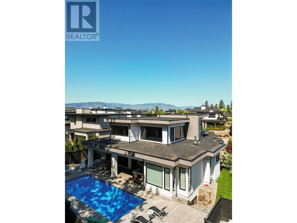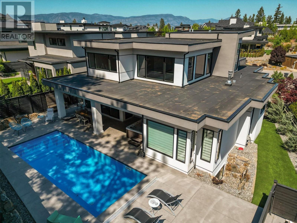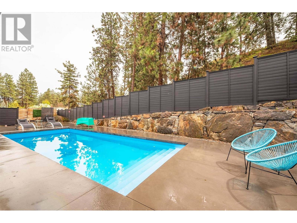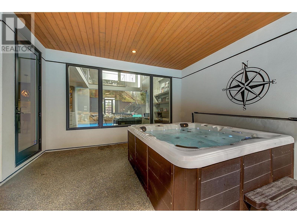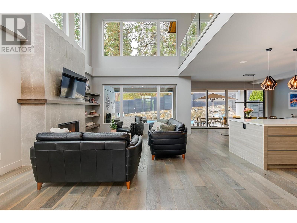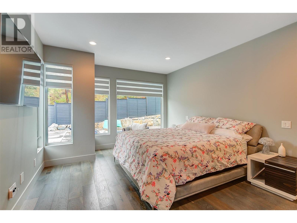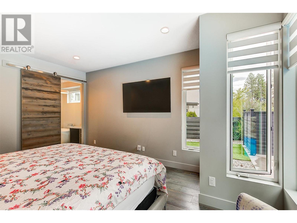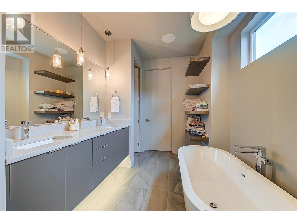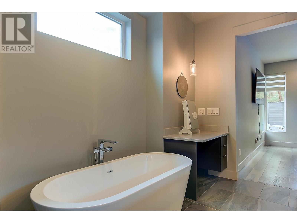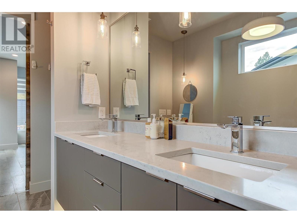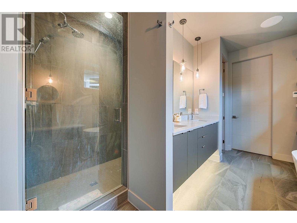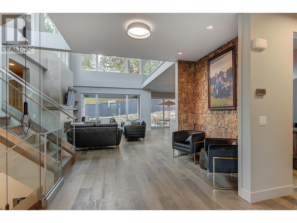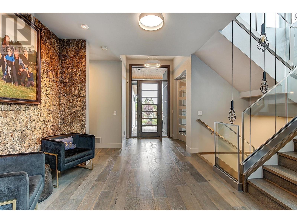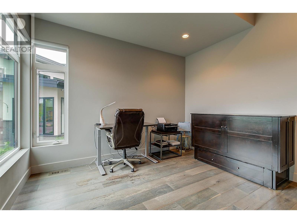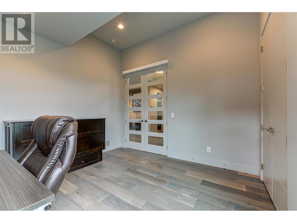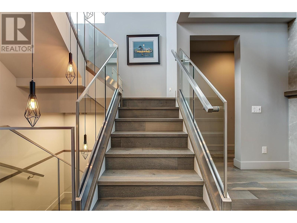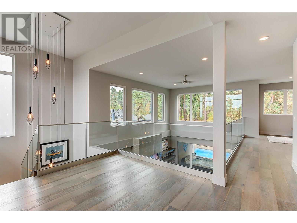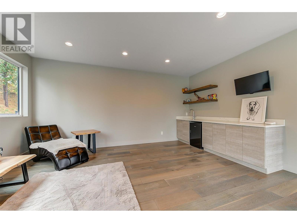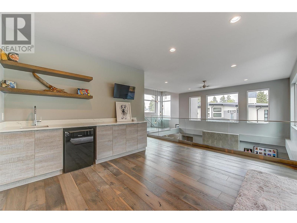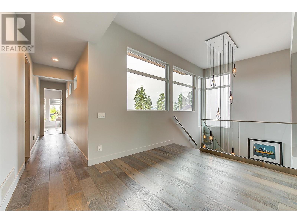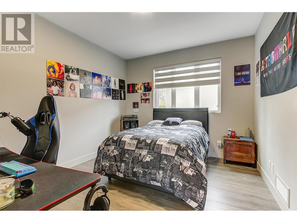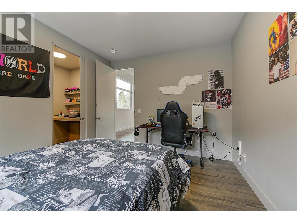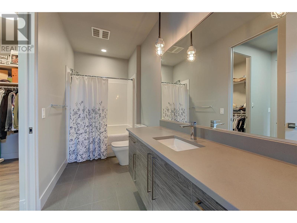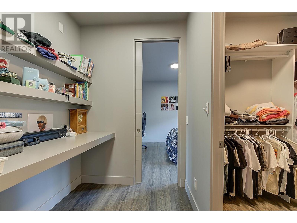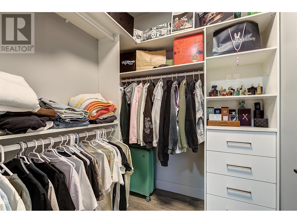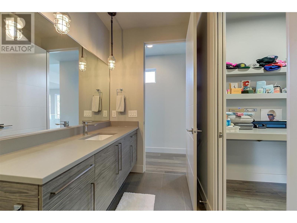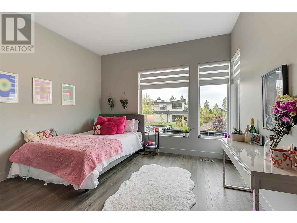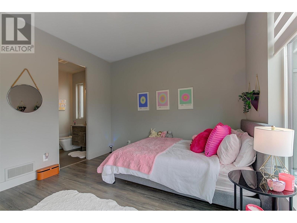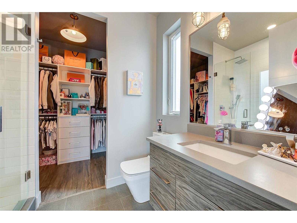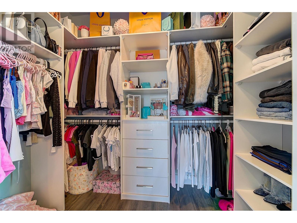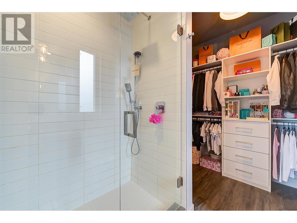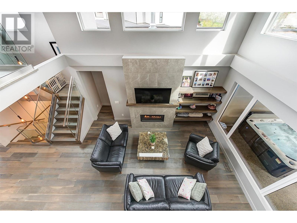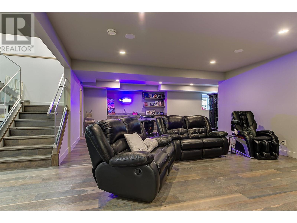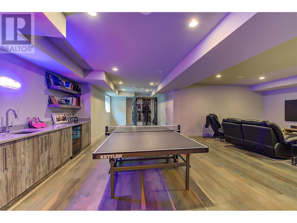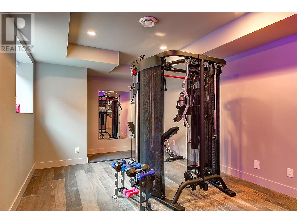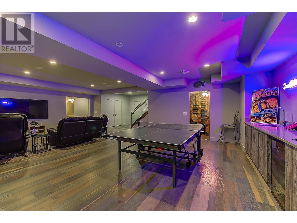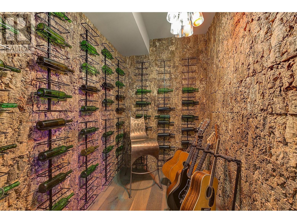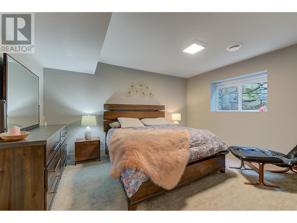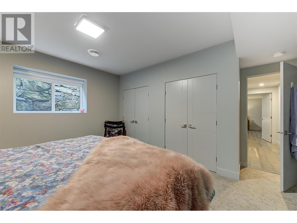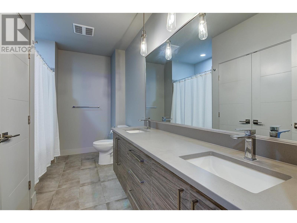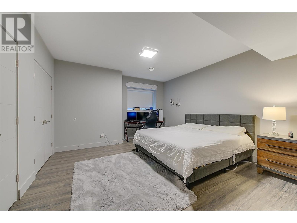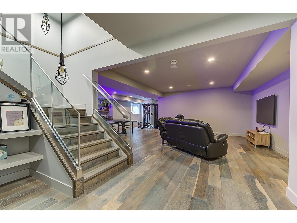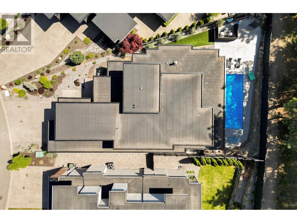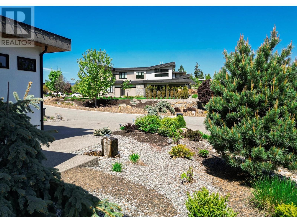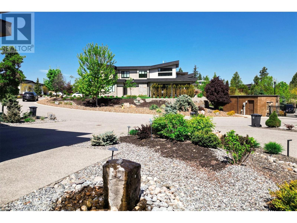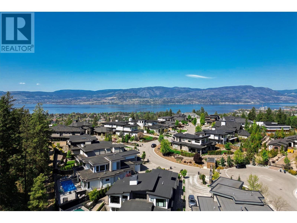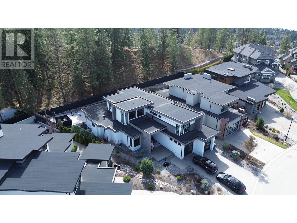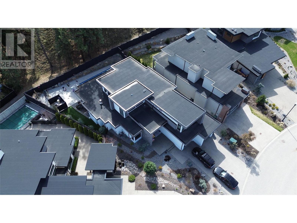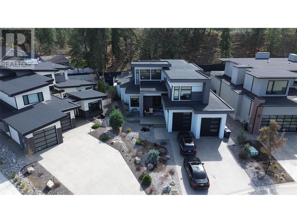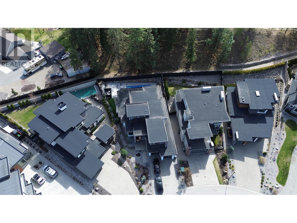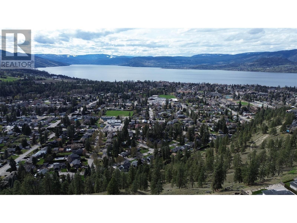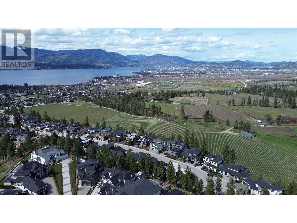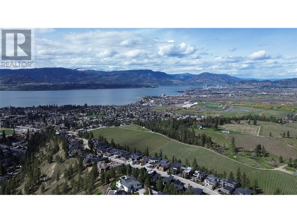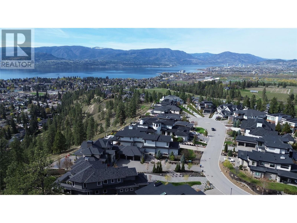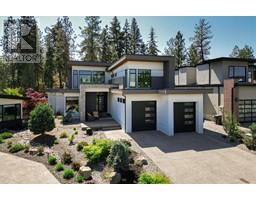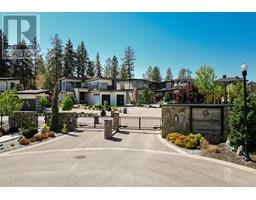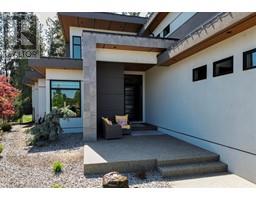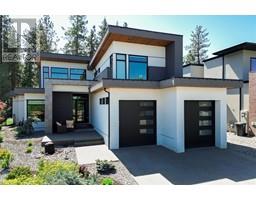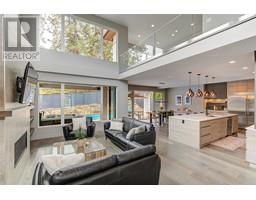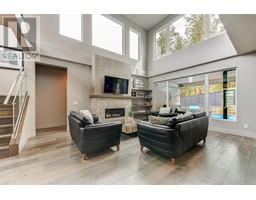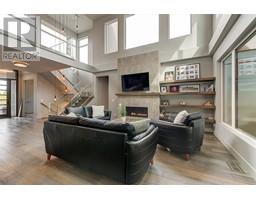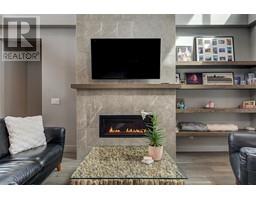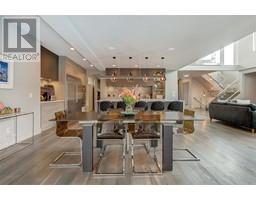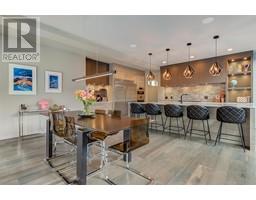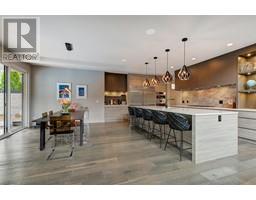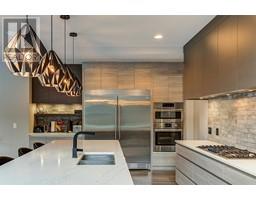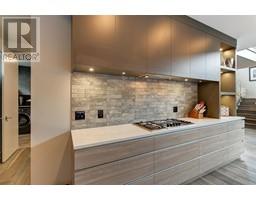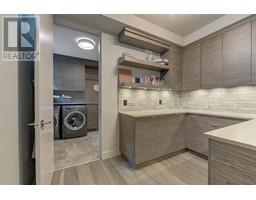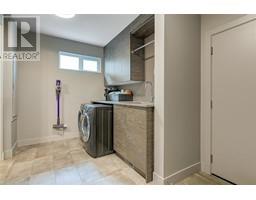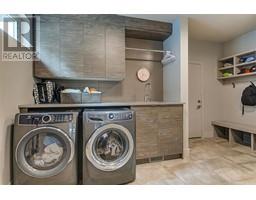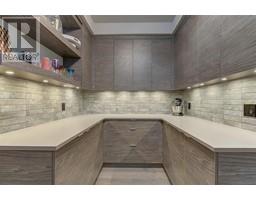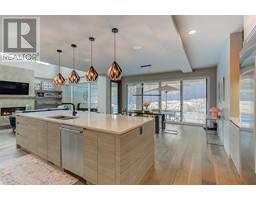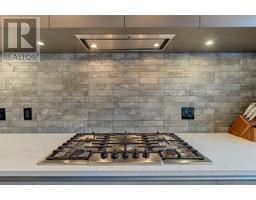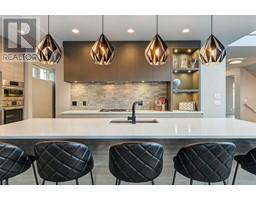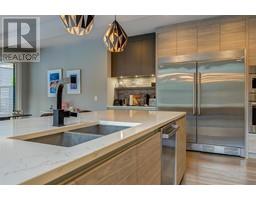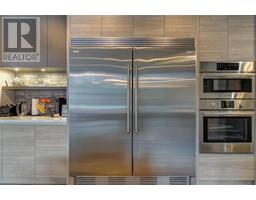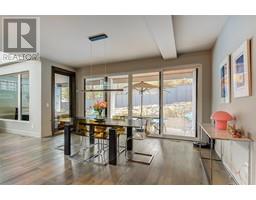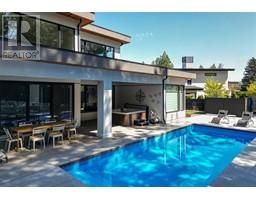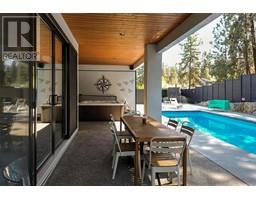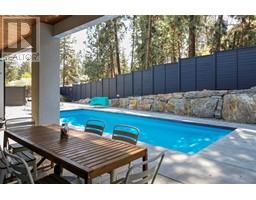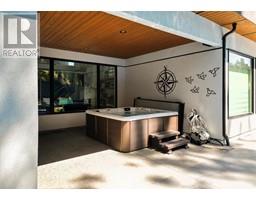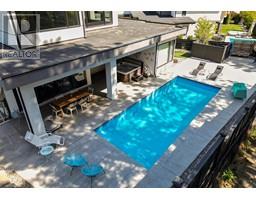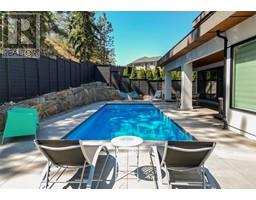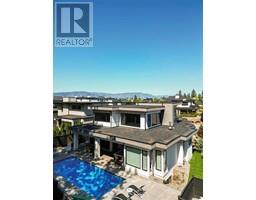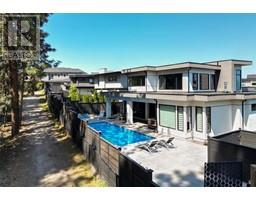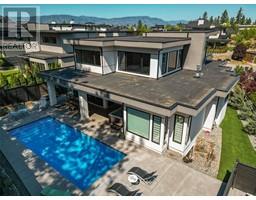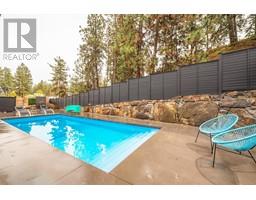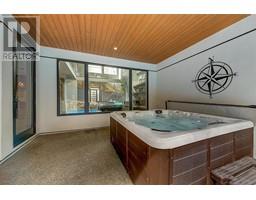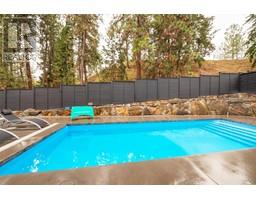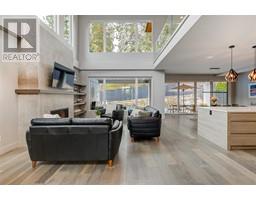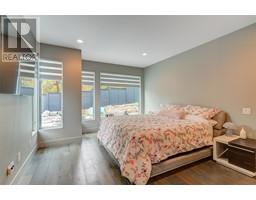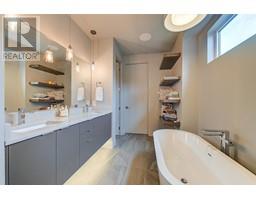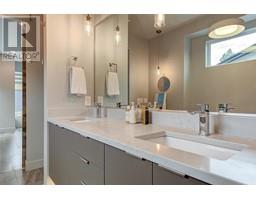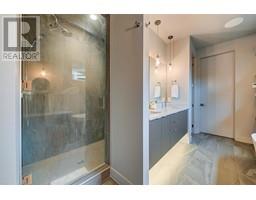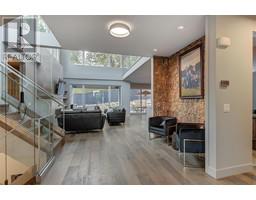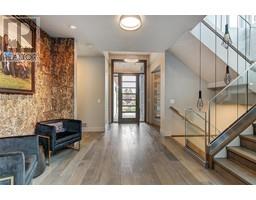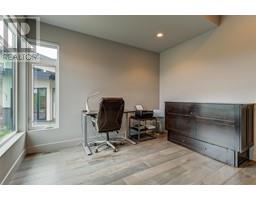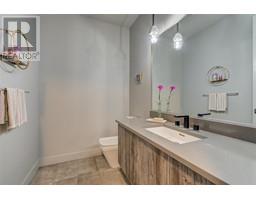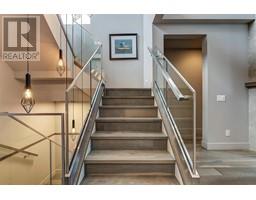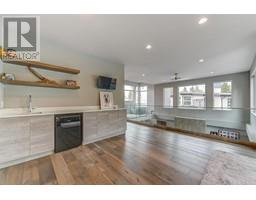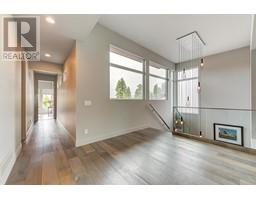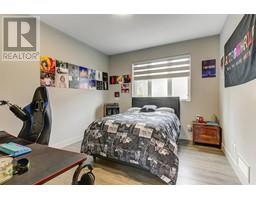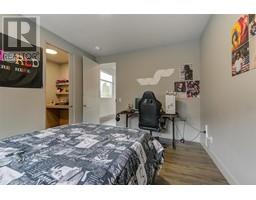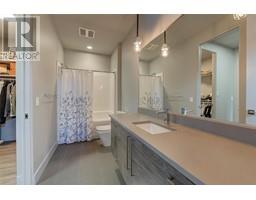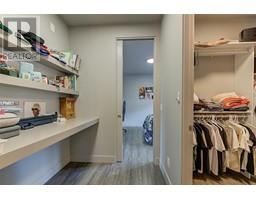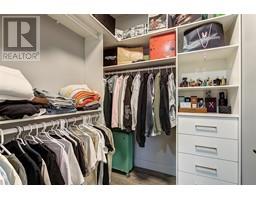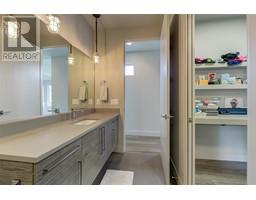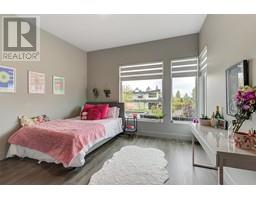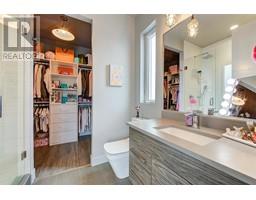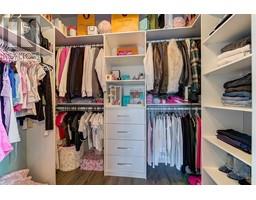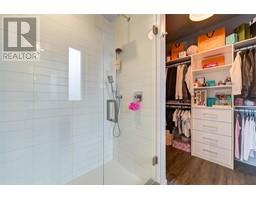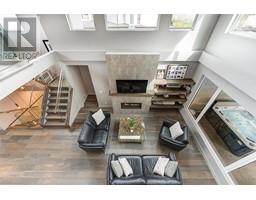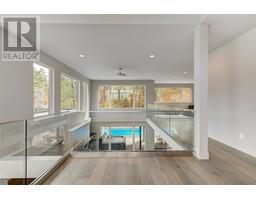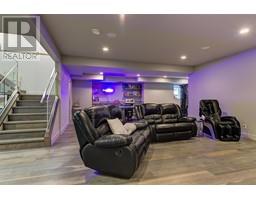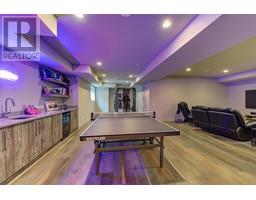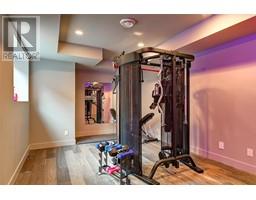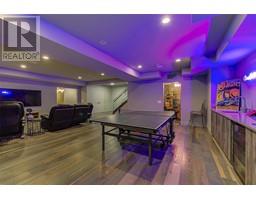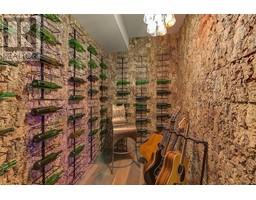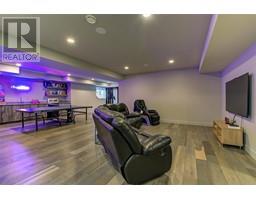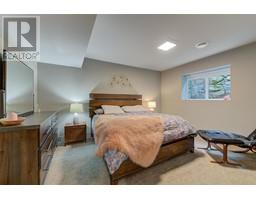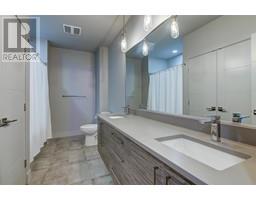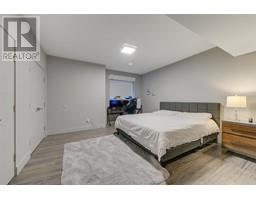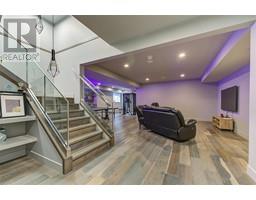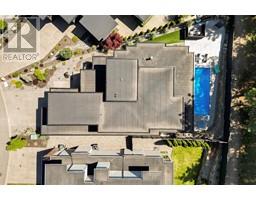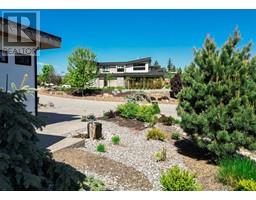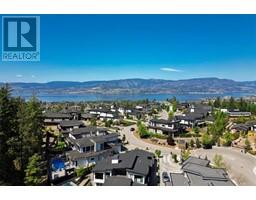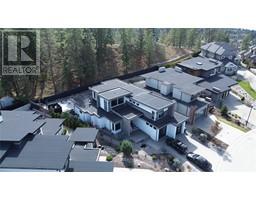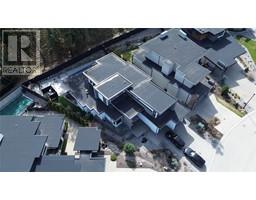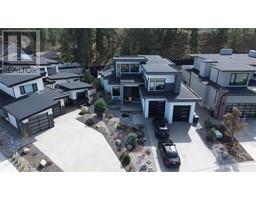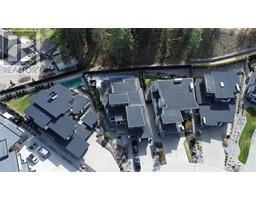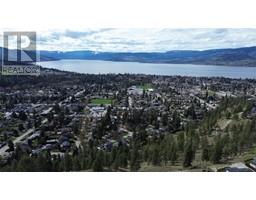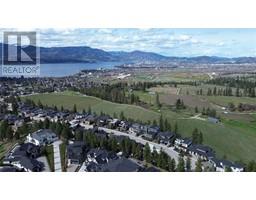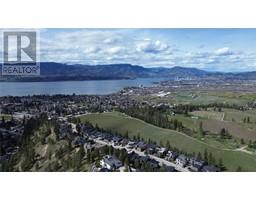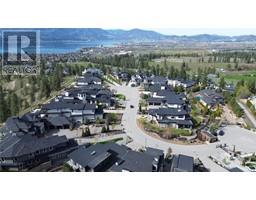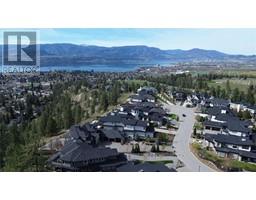1150 Mission Ridge Road Unit# 3 Kelowna, British Columbia V1W 3B2
$2,550,000Maintenance,
$226.21 Monthly
Maintenance,
$226.21 MonthlyLuxury Redefined in Crawford Estates Welcome to Crawford Point—a private, gated enclave where executive design meets refined Okanagan living. This 5,000+ sq ft custom-built showpiece is tucked away on a quiet, premium lot in one of Kelowna’s most sought-after neighbourhoods. Soaring two-storey windows flood the main level with natural light, framing sweeping views of the valley and mountains. The chef’s kitchen stuns with white quartz counters, a massive island, high-end stainless steel appliances, and a walk-through butler’s pantry. The great room boasts a dramatic stone fireplace and warm wide-plank hardwood throughout. With 5 bedrooms and 5 bathrooms, the home offers exceptional space and privacy. The main-floor primary suite is a retreat with a walk-in closet and spa-inspired ensuite. Upstairs, two additional bedrooms enjoy their own private ensuites. The lower level is built for entertaining—featuring a wine cellar, wet bar, games area, and a spacious family room. Outside, a landscaped yard surrounds the plunge pool, while the covered patio—wired for sound—offers year-round enjoyment. All just minutes from schools, shopping, and nature trails. This is not just a home—it’s a lifestyle. All this and just a 13-minute drive to KGH! This is not just a home—it’s a lifestyle. (id:27818)
Property Details
| MLS® Number | 10348059 |
| Property Type | Single Family |
| Neigbourhood | Crawford Estates |
| Community Name | Crawford Point |
| Amenities Near By | Golf Nearby, Recreation, Schools, Shopping, Ski Area |
| Community Features | Pets Allowed |
| Features | Cul-de-sac, Irregular Lot Size, Central Island |
| Parking Space Total | 2 |
| Pool Type | Inground Pool |
| Road Type | Cul De Sac |
| View Type | Mountain View, Valley View, View (panoramic) |
Building
| Bathroom Total | 5 |
| Bedrooms Total | 5 |
| Appliances | Refrigerator, Dishwasher, Dryer, Range - Gas, Washer, Oven - Built-in |
| Basement Type | Full |
| Constructed Date | 2018 |
| Construction Style Attachment | Detached |
| Cooling Type | Central Air Conditioning |
| Exterior Finish | Stucco |
| Fire Protection | Security System, Smoke Detector Only |
| Fireplace Fuel | Gas |
| Fireplace Present | Yes |
| Fireplace Type | Unknown |
| Flooring Type | Hardwood, Tile |
| Half Bath Total | 1 |
| Heating Type | Forced Air, See Remarks |
| Roof Material | Other |
| Roof Style | Unknown |
| Stories Total | 2 |
| Size Interior | 5374 Sqft |
| Type | House |
| Utility Water | Municipal Water |
Parking
| Attached Garage | 2 |
Land
| Acreage | No |
| Land Amenities | Golf Nearby, Recreation, Schools, Shopping, Ski Area |
| Landscape Features | Underground Sprinkler |
| Sewer | Municipal Sewage System |
| Size Irregular | 0.19 |
| Size Total | 0.19 Ac|under 1 Acre |
| Size Total Text | 0.19 Ac|under 1 Acre |
| Zoning Type | Unknown |
Rooms
| Level | Type | Length | Width | Dimensions |
|---|---|---|---|---|
| Second Level | Other | 8'8'' x 5'0'' | ||
| Second Level | 3pc Ensuite Bath | 8'7'' x 5'11'' | ||
| Second Level | Bedroom | 12'6'' x 13'7'' | ||
| Second Level | 4pc Bathroom | 12'7'' x 5'3'' | ||
| Second Level | Other | 8'7'' x 5'2'' | ||
| Second Level | Other | 5'11'' x 6'0'' | ||
| Second Level | Bedroom | 12'8'' x 11'0'' | ||
| Second Level | Family Room | 15'1'' x 17'8'' | ||
| Basement | Bedroom | 17'5'' x 13'10'' | ||
| Basement | 5pc Bathroom | 13'7'' x 7'9'' | ||
| Basement | Bedroom | 15'6'' x 14'7'' | ||
| Basement | Games Room | 30'8'' x 31'9'' | ||
| Basement | Wine Cellar | 8'10'' x 5'9'' | ||
| Main Level | Other | 24'5'' x 33' | ||
| Main Level | Other | 12'6'' x 6'6'' | ||
| Main Level | 5pc Ensuite Bath | 13'0'' x 11'11'' | ||
| Main Level | Primary Bedroom | 22'6'' x 13'0'' | ||
| Main Level | Dining Room | 17'0'' x 10'7'' | ||
| Main Level | Great Room | 18'6'' x 15'7'' | ||
| Main Level | Pantry | 10'10'' x 7'6'' | ||
| Main Level | Kitchen | 19'0'' x 12'11'' | ||
| Main Level | Other | 9'0'' x 11' | ||
| Main Level | Laundry Room | 15'4'' x 9'0'' | ||
| Main Level | Partial Bathroom | 7'6'' x 5'6'' | ||
| Main Level | Office | 12'0'' x 11'6'' | ||
| Main Level | Foyer | 6'6'' x 7'7'' |
https://www.realtor.ca/real-estate/28317487/1150-mission-ridge-road-unit-3-kelowna-crawford-estates
Interested?
Contact us for more information

Dan Brown
Personal Real Estate Corporation
www.danbrownrealty.ca/
https://www.facebook.com/DanBrownRealty
https://www.linkedin.com/in/danbrownrealty/

#1 - 1890 Cooper Road
Kelowna, British Columbia V1Y 8B7
(250) 860-1100
(250) 860-0595
https://royallepagekelowna.com/

