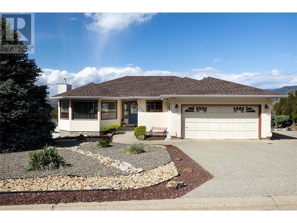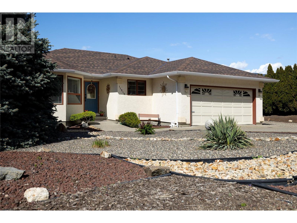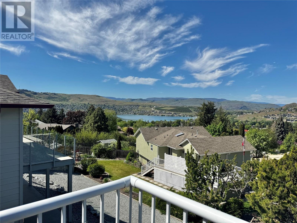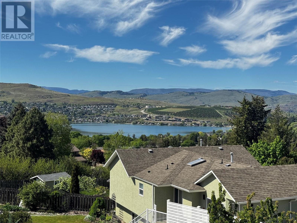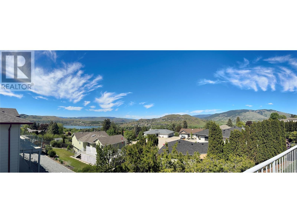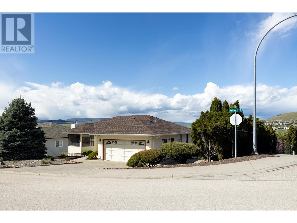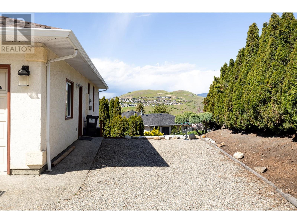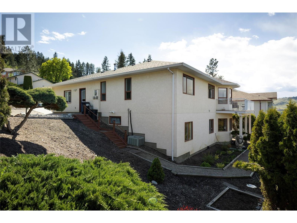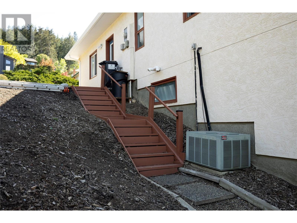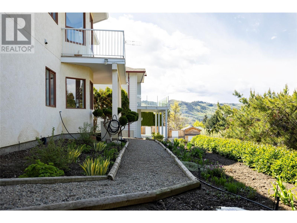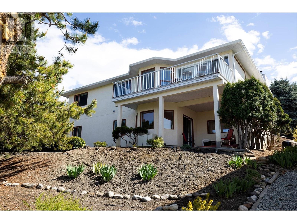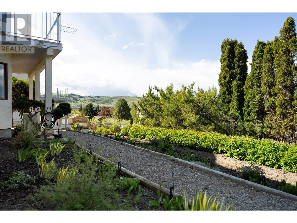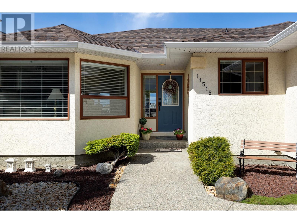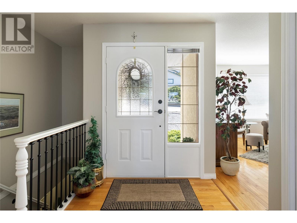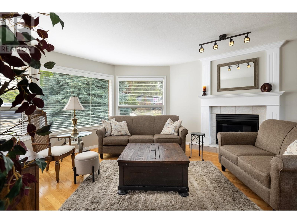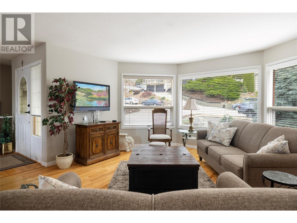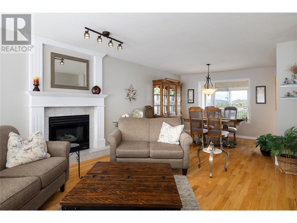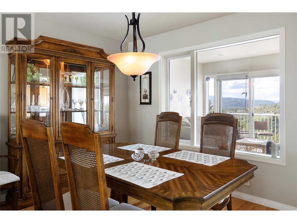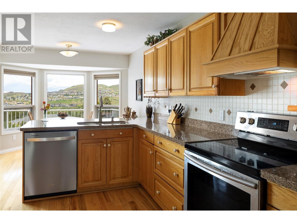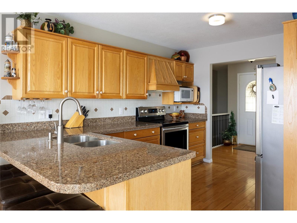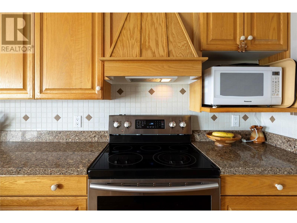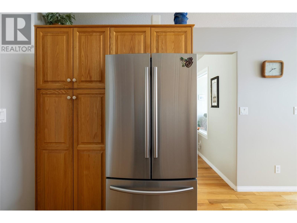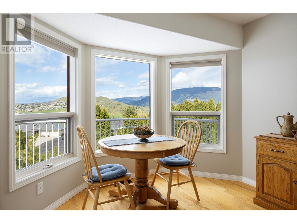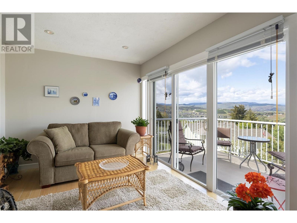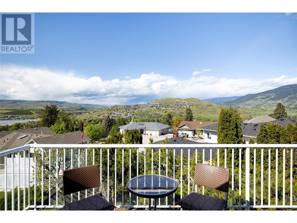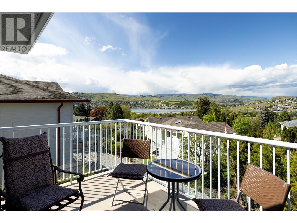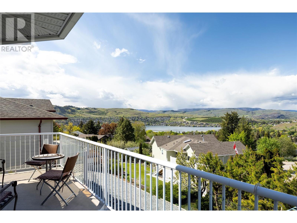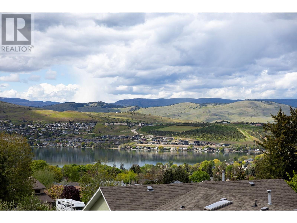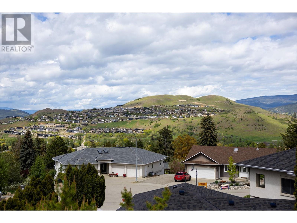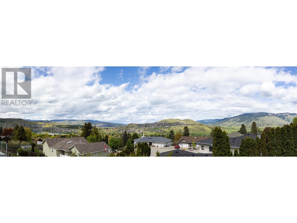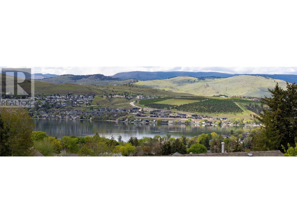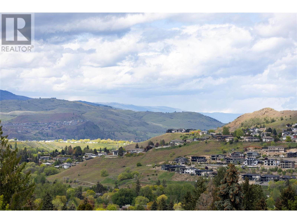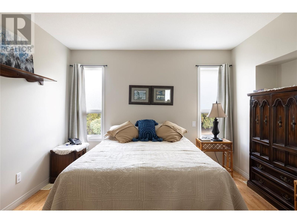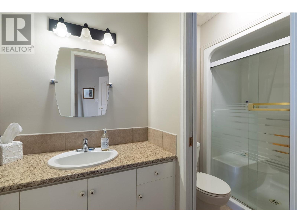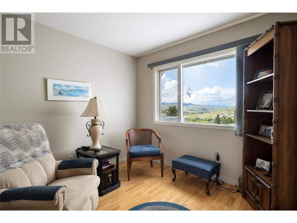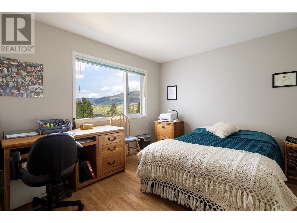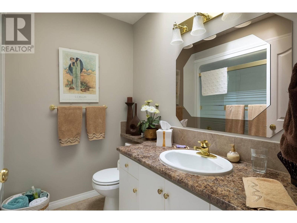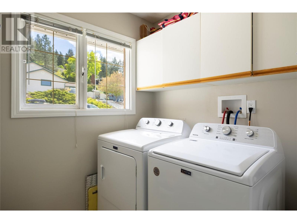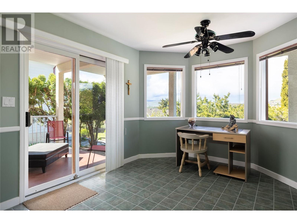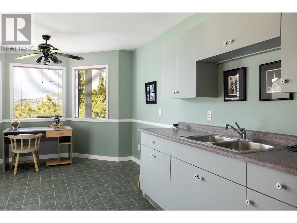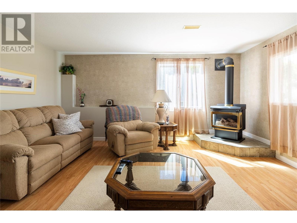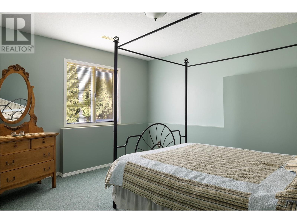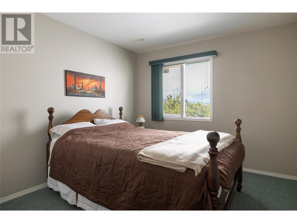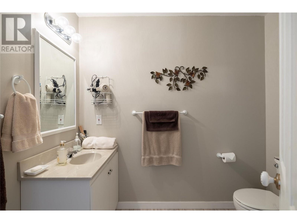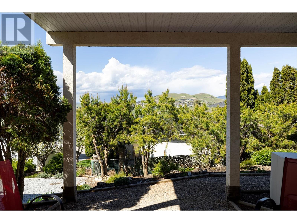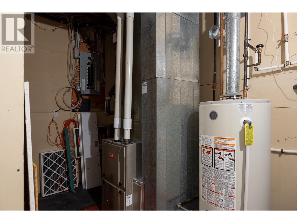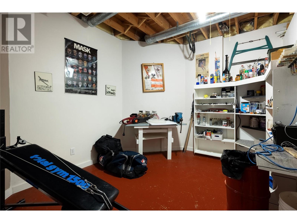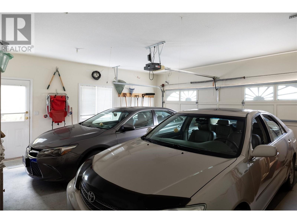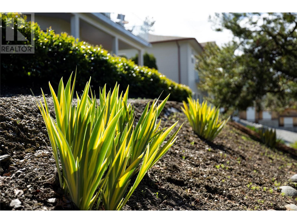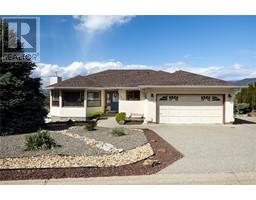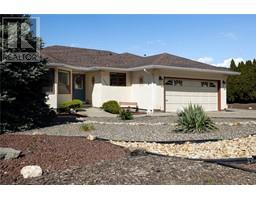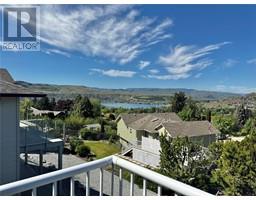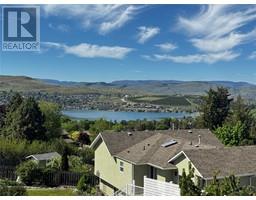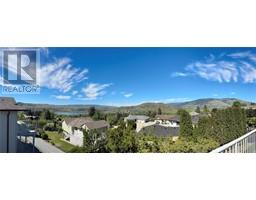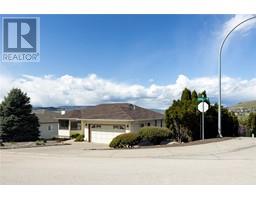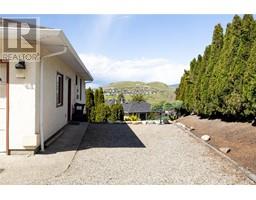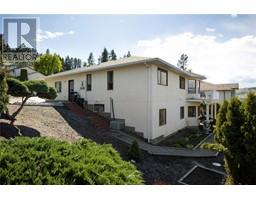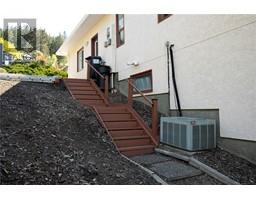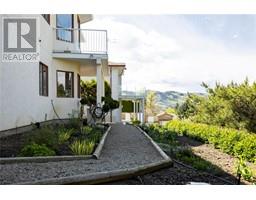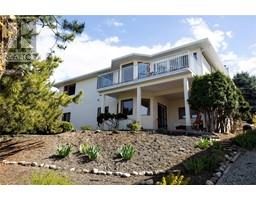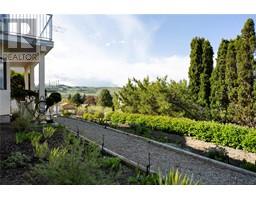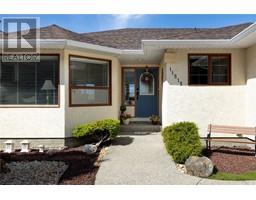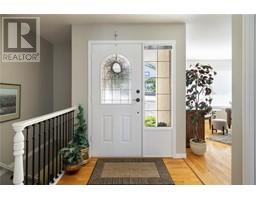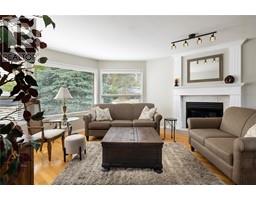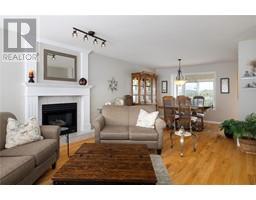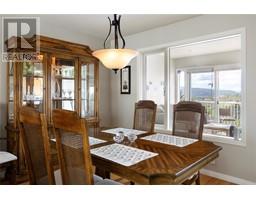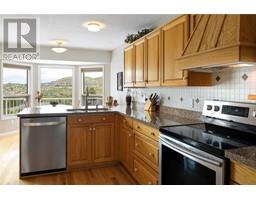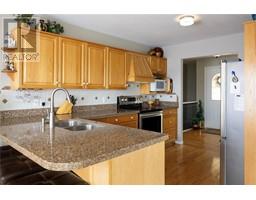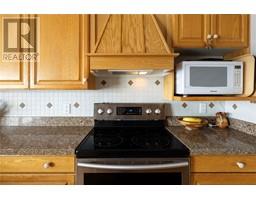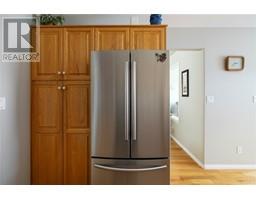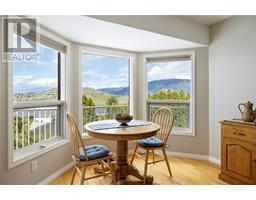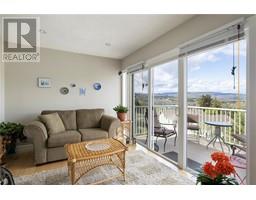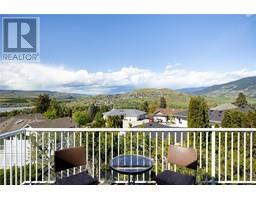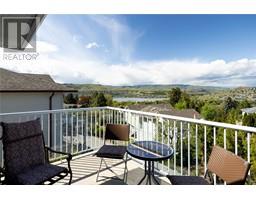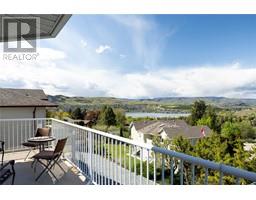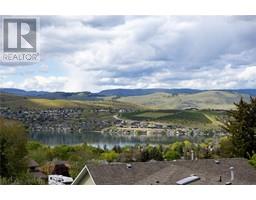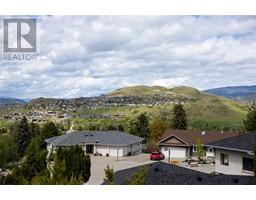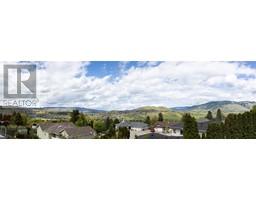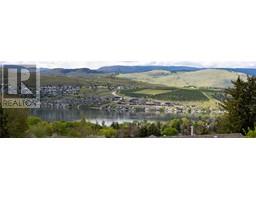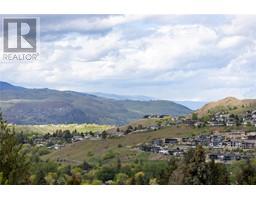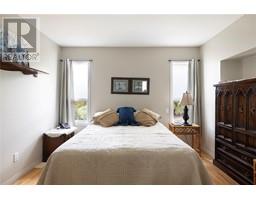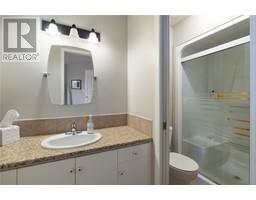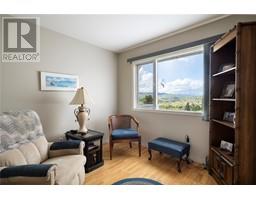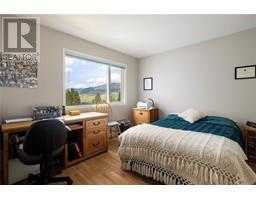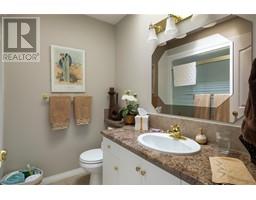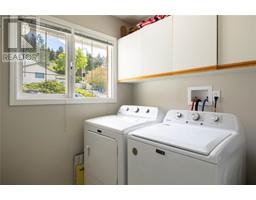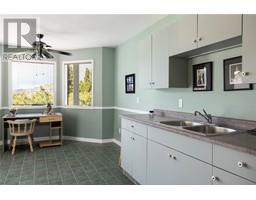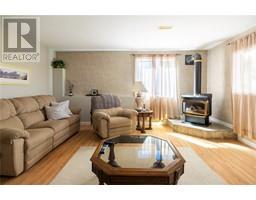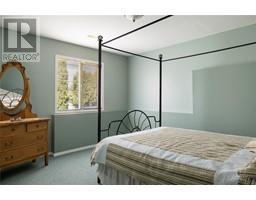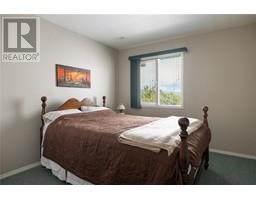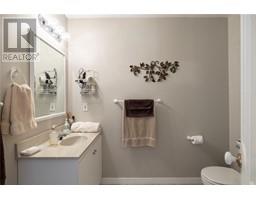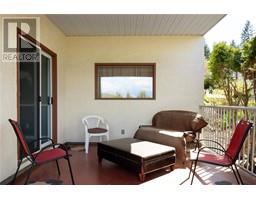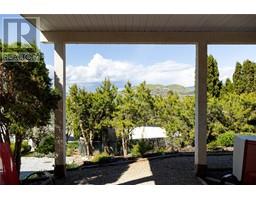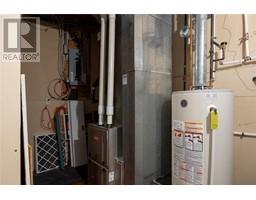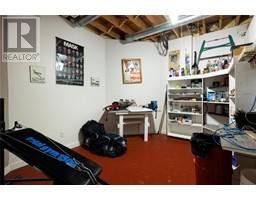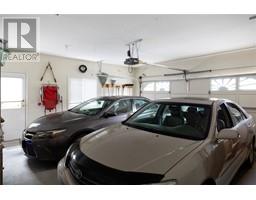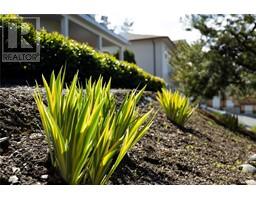11515 Palfrey Drive W Coldstream, British Columbia V1B 2E4
$1,049,000
One owner home meticulously kept and first time on the market. Prime Coldstream location steps to Kalamalka Park and views of Kalamalka Lake. 5 bedroom 3 bathroom walk-out rancher with in-law suite, and low maintenance landscaping. Large lot with RV parking space. Main floor offers 3 bedrooms and a semi open layout with good sized kitchen, dining room, and large living room with gas fireplace. Enjoy the fabulous sunroom and deck space to soak in the Okanagan weather the valley and lake views. Downstairs has in-law suite and 2 more bedrooms and workshop/flex room. Downstairs layout works well for suite or to use the whole house. Plenty of updates in recent years include the roof, furnace, hot water tank, plumbing updated to PEX, paint, and more! Perfect for empty nesters or family with excellent schools minutes away. (id:27818)
Property Details
| MLS® Number | 10346653 |
| Property Type | Single Family |
| Neigbourhood | Mun of Coldstream |
| Parking Space Total | 5 |
Building
| Bathroom Total | 3 |
| Bedrooms Total | 5 |
| Architectural Style | Ranch |
| Constructed Date | 1995 |
| Construction Style Attachment | Detached |
| Cooling Type | Central Air Conditioning |
| Exterior Finish | Stucco |
| Heating Type | Forced Air |
| Roof Material | Asphalt Shingle |
| Roof Style | Unknown |
| Stories Total | 2 |
| Size Interior | 2818 Sqft |
| Type | House |
| Utility Water | Municipal Water |
Parking
| Attached Garage | 2 |
| R V | 1 |
Land
| Acreage | No |
| Sewer | Municipal Sewage System |
| Size Irregular | 0.2 |
| Size Total | 0.2 Ac|under 1 Acre |
| Size Total Text | 0.2 Ac|under 1 Acre |
| Zoning Type | Unknown |
Rooms
| Level | Type | Length | Width | Dimensions |
|---|---|---|---|---|
| Lower Level | Full Bathroom | Measurements not available | ||
| Lower Level | Workshop | 10' x 10' | ||
| Lower Level | Family Room | 15' x 15'9'' | ||
| Lower Level | Bedroom | 13'2'' x 11' | ||
| Lower Level | Bedroom | 13'2'' x 10'4'' | ||
| Lower Level | Kitchen | 16' x 11' | ||
| Main Level | Full Bathroom | Measurements not available | ||
| Main Level | Bedroom | 9'6'' x 10'2'' | ||
| Main Level | Bedroom | 11' x 15' | ||
| Main Level | 3pc Ensuite Bath | Measurements not available | ||
| Main Level | Primary Bedroom | 13'8'' x 10'1'' | ||
| Main Level | Sunroom | 11'3'' x 9'2'' | ||
| Main Level | Dining Room | 8'6'' x 11'6'' | ||
| Main Level | Kitchen | 10' x 12'6'' | ||
| Main Level | Living Room | 18' x 15'4'' | ||
| Main Level | Other | 19' x 19'6'' |
https://www.realtor.ca/real-estate/28269144/11515-palfrey-drive-w-coldstream-mun-of-coldstream
Interested?
Contact us for more information

Justin Vanderham
Personal Real Estate Corporation
https://www.youtube.com/embed/3KzoZ8UmEkE
https://www.youtube.com/embed/fpFigKQSzCo
www.3pr.ca/
https://www.facebook.com/JustinVanderhamRealtor
4201-27th Street
Vernon, British Columbia V1T 4Y3
(250) 503-2246
(250) 503-2267
www.3pr.ca/
