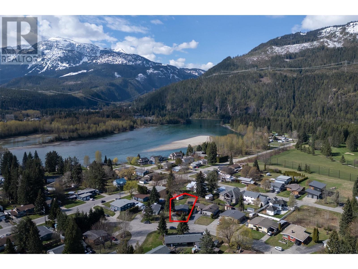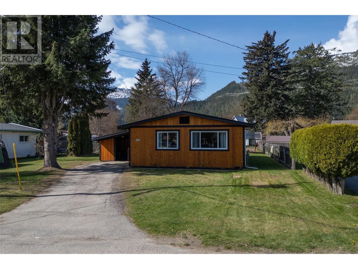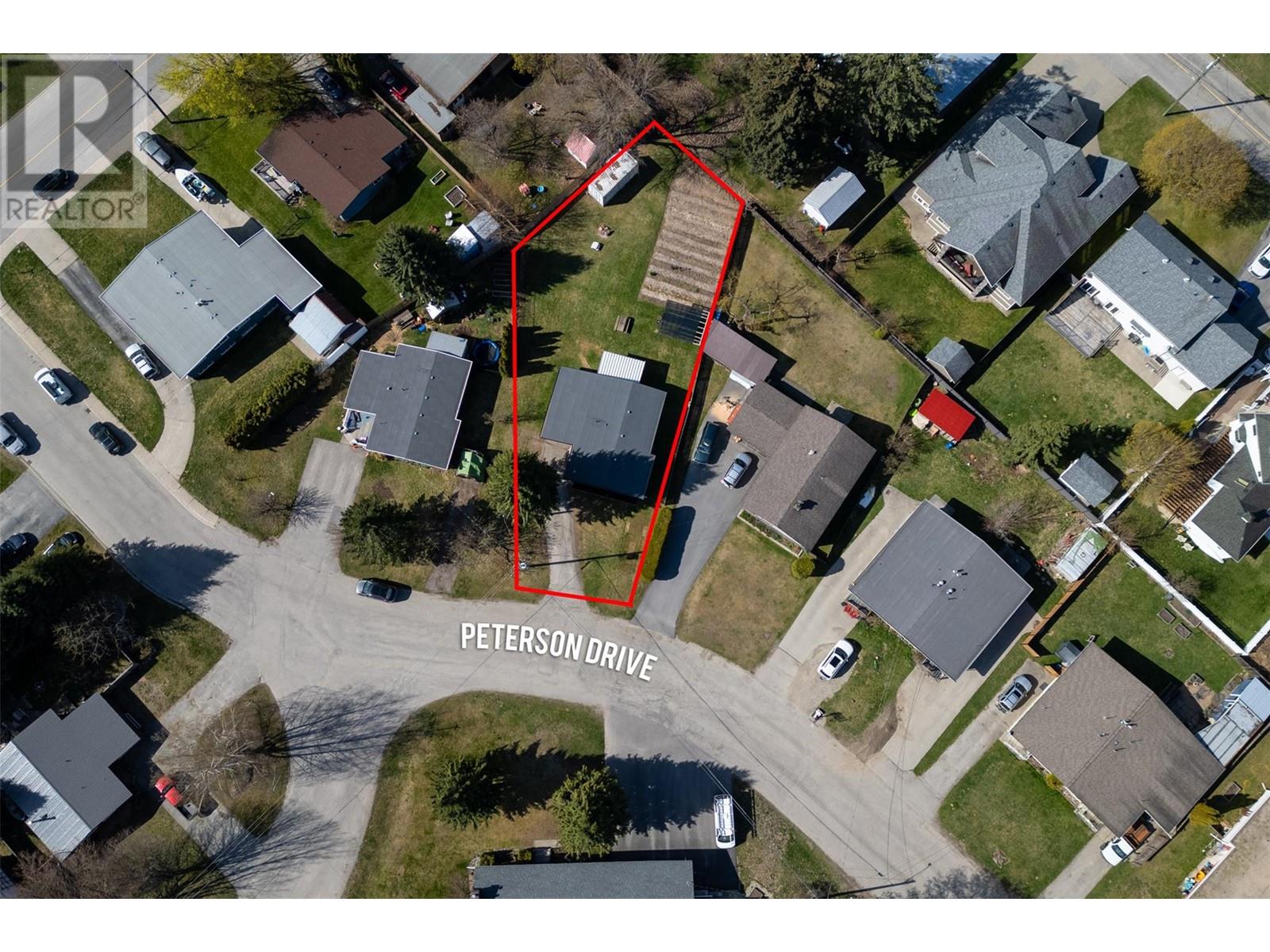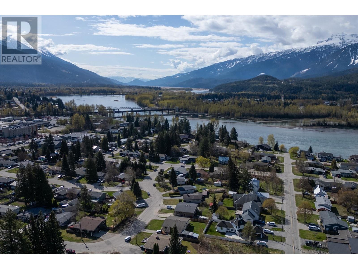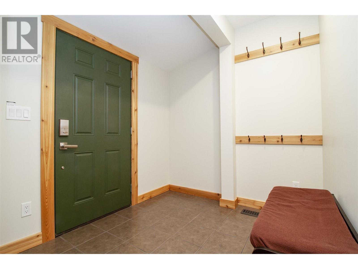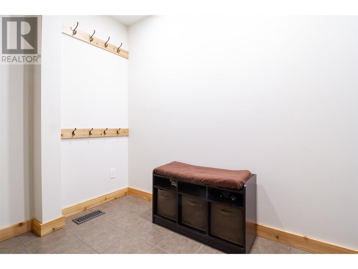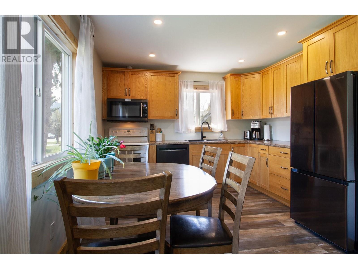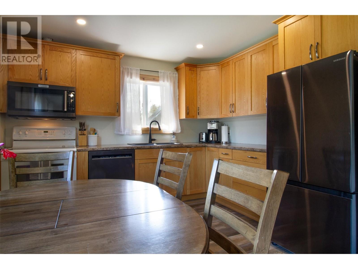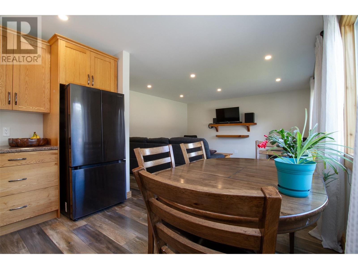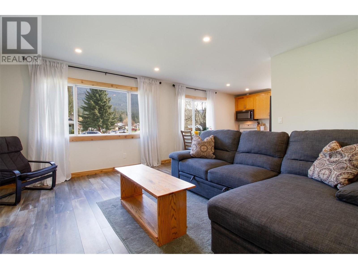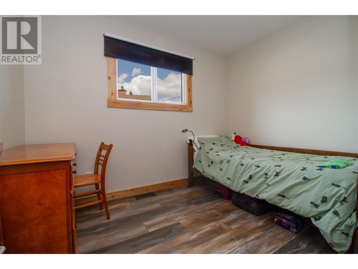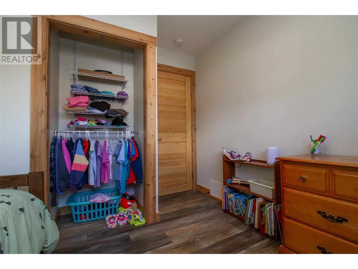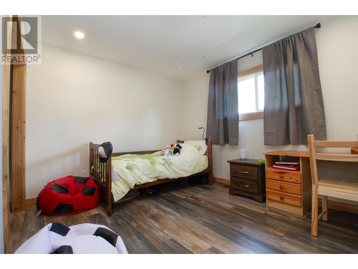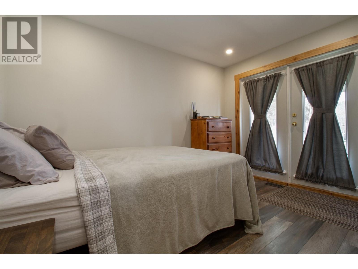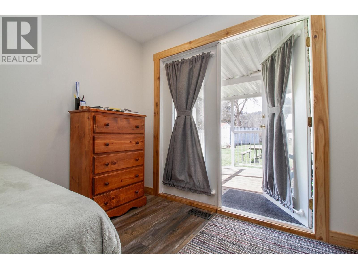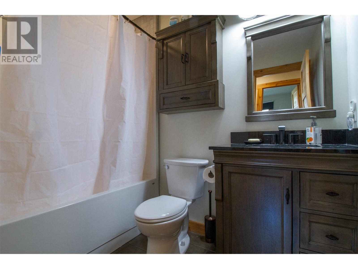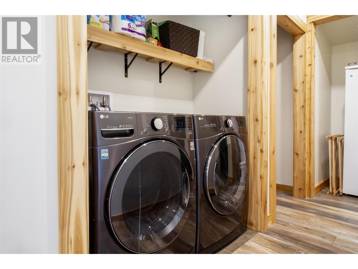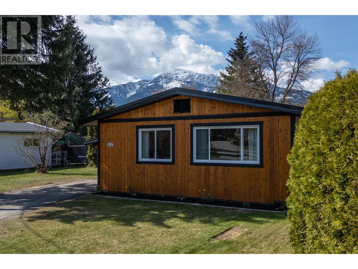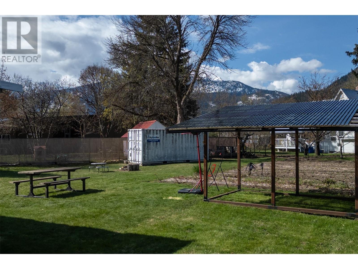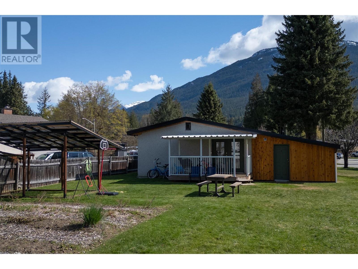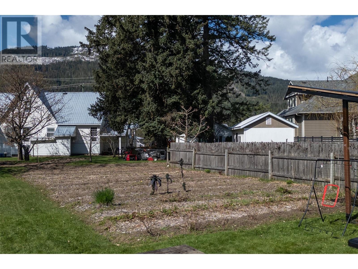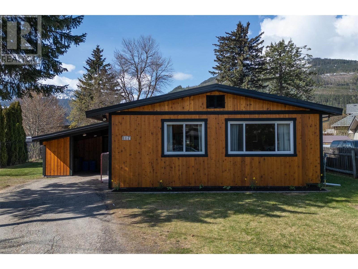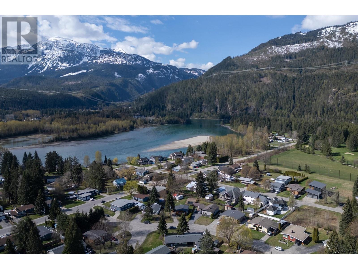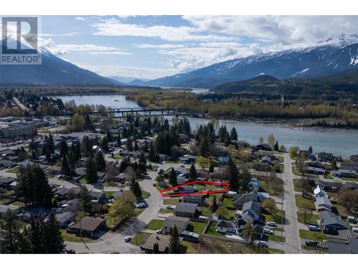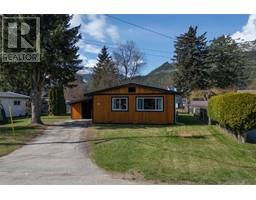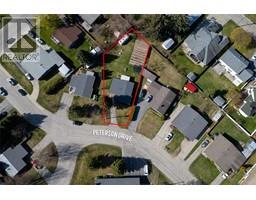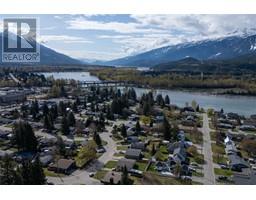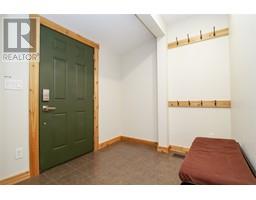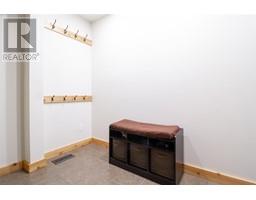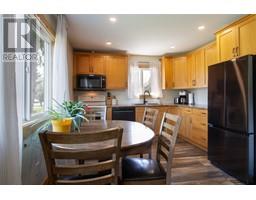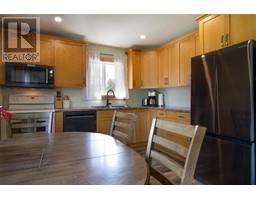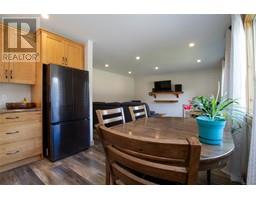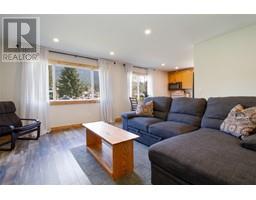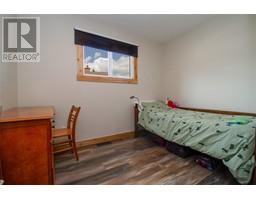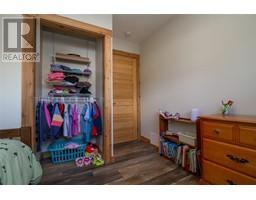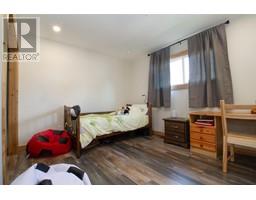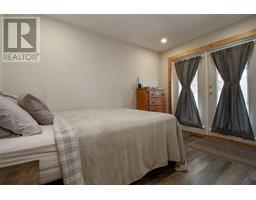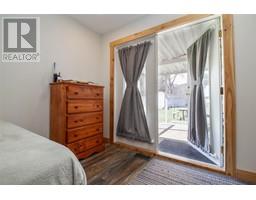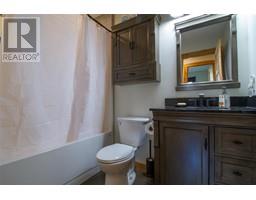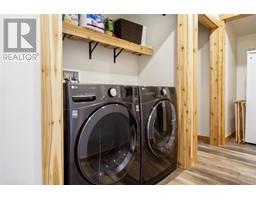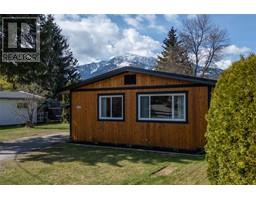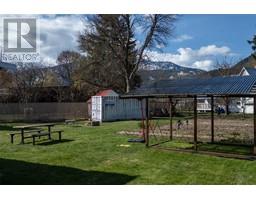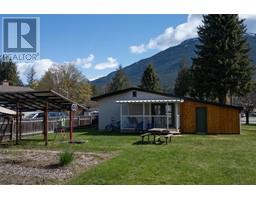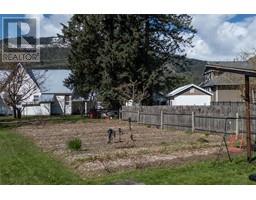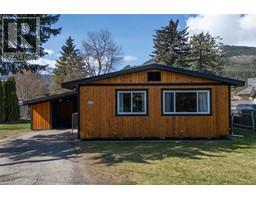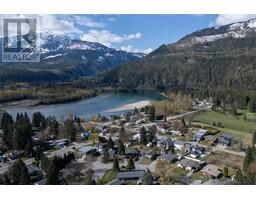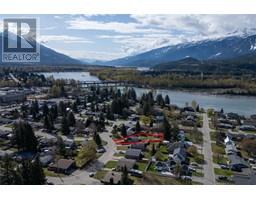117 Peterson Drive Revelstoke, British Columbia V0E 2S0
$809,000
Welcome to this beautifully renovated 3 bedroom rancher nestled in the heart of Columbia Park, one of Revelstoke's sought-after neighborhoods. Set on a generous .26 acre lot, this move in ready home offers the perfect blend of modern comfort and outdoor lifestyle. Each of the three bedrooms provide comfort and functionality, while the updated bathroom and laundry area ensure convenience for the whole family. With major renovations in 2019 including a new roof, new insulation, drywall, updated plumbing, electrical, hardwood flooring, beautiful wood doors and trim plus new mechanical systems, the home offers peace of mind and low maintenance living. Outside, enjoy the expansive yard with plenty of space for the kids to play, gardening, or future development potential. The location is un-beatable - just steps from Columbia Park Elementary and the Revelstoke Golf Club, and numerous trails and recreation options. Whether your are a first time home Buyer, downsizer, or savvy investor, this turn key home offers the best of Revelstoke living on a quiet family friendly neighborhood. (id:27818)
Property Details
| MLS® Number | 10345677 |
| Property Type | Single Family |
| Neigbourhood | Revelstoke |
| Amenities Near By | Golf Nearby |
| Community Features | Family Oriented, Pets Allowed |
| Features | Level Lot |
| Parking Space Total | 3 |
| View Type | Mountain View |
Building
| Bathroom Total | 1 |
| Bedrooms Total | 3 |
| Appliances | Refrigerator, Dryer, Range - Electric, Washer |
| Architectural Style | Bungalow |
| Basement Type | Crawl Space |
| Constructed Date | 1972 |
| Construction Style Attachment | Detached |
| Cooling Type | Central Air Conditioning |
| Exterior Finish | Cedar Siding, Stucco |
| Flooring Type | Hardwood, Tile |
| Heating Type | Forced Air |
| Roof Material | Other |
| Roof Style | Unknown |
| Stories Total | 1 |
| Size Interior | 1016 Sqft |
| Type | House |
| Utility Water | Municipal Water |
Parking
| See Remarks | |
| Carport | |
| R V |
Land
| Access Type | Easy Access |
| Acreage | No |
| Land Amenities | Golf Nearby |
| Landscape Features | Landscaped, Level |
| Sewer | Municipal Sewage System |
| Size Frontage | 75 Ft |
| Size Irregular | 0.26 |
| Size Total | 0.26 Ac|under 1 Acre |
| Size Total Text | 0.26 Ac|under 1 Acre |
| Zoning Type | Unknown |
Rooms
| Level | Type | Length | Width | Dimensions |
|---|---|---|---|---|
| Main Level | Mud Room | 6'0'' x 7'0'' | ||
| Main Level | Bedroom | 12'1'' x 10' | ||
| Main Level | Bedroom | 10'3'' x 7'10'' | ||
| Main Level | Primary Bedroom | 12'3'' x 8'6'' | ||
| Main Level | 4pc Bathroom | 7'10'' x 6' | ||
| Main Level | Living Room | 15'4'' x 12'4'' | ||
| Main Level | Kitchen | 11'3'' x 12'9'' |
https://www.realtor.ca/real-estate/28238911/117-peterson-drive-revelstoke-revelstoke
Interested?
Contact us for more information

Natasha Worby
https://www.revelstoke-realty.com/team/natasha-worby
https://www.facebook.com/remaxrevelstoke/
https://www.facebook.com/remaxrevelstoke/
https://www.instagram.com/natasha_revyrealestate/

209 1st Street West
Revelstoke, British Columbia V0E 2S0
(250) 837-5121
(250) 837-7020
