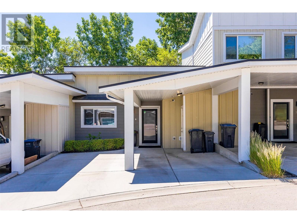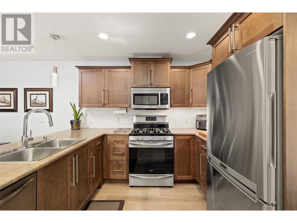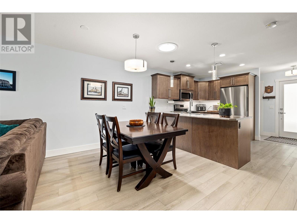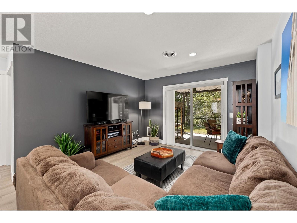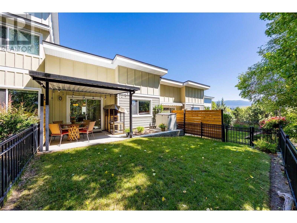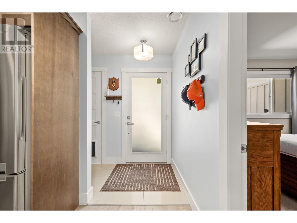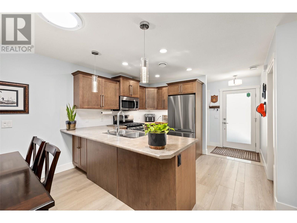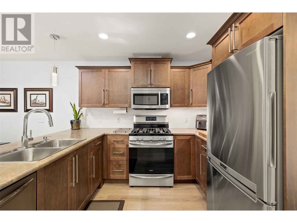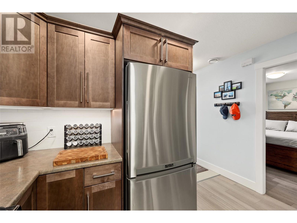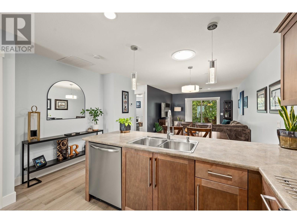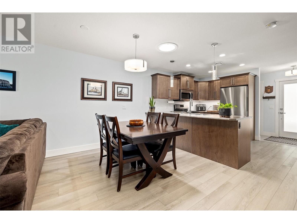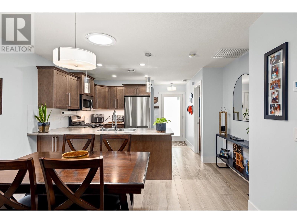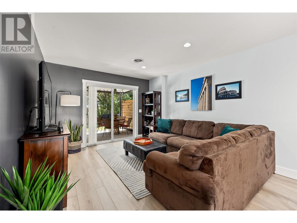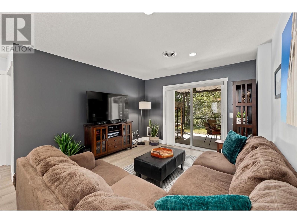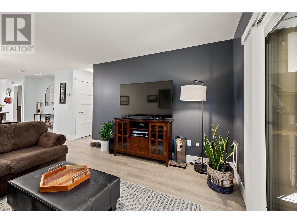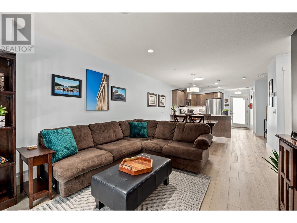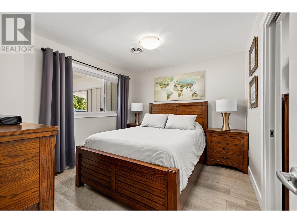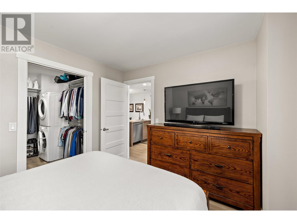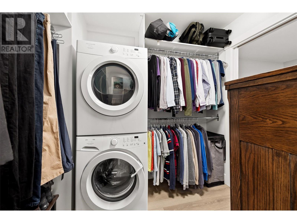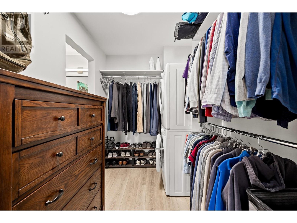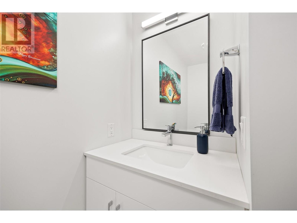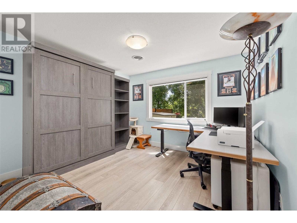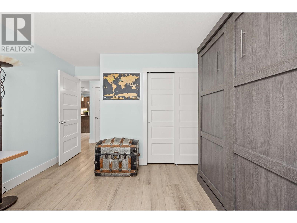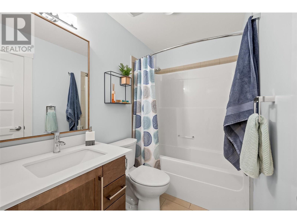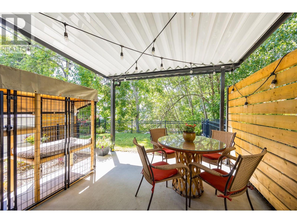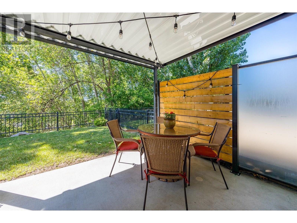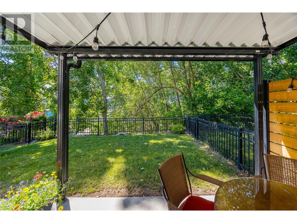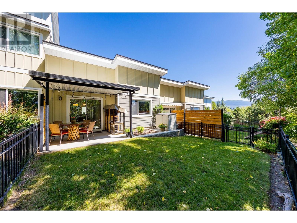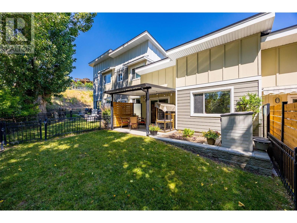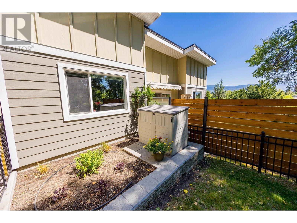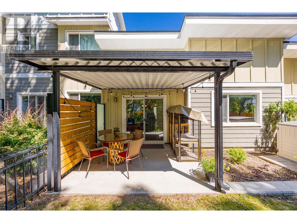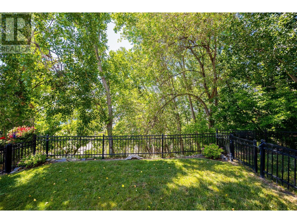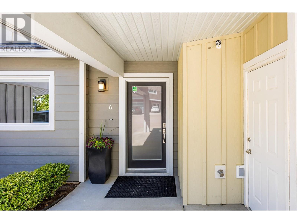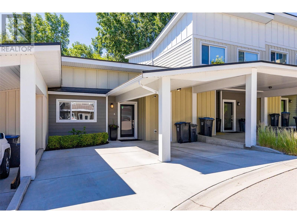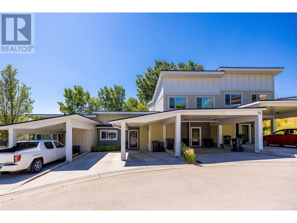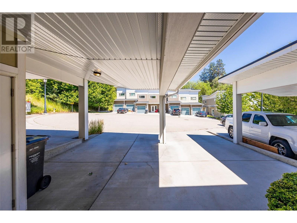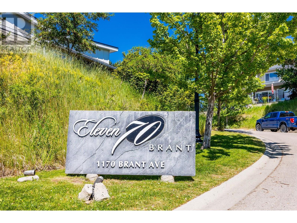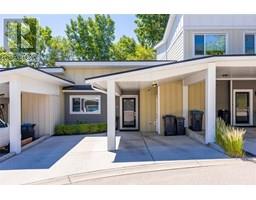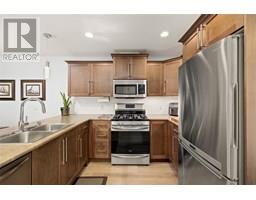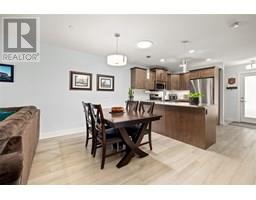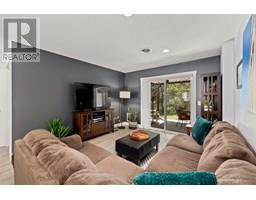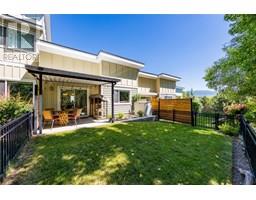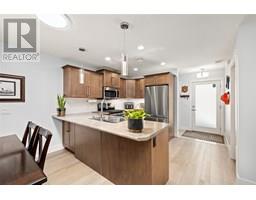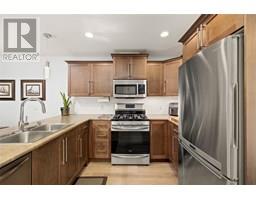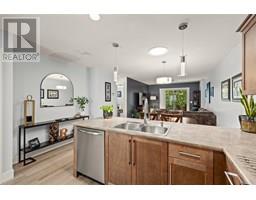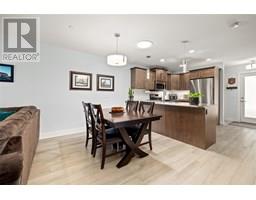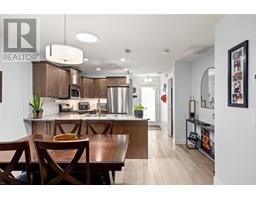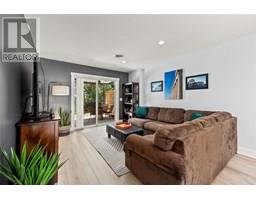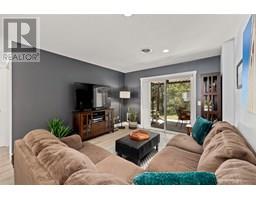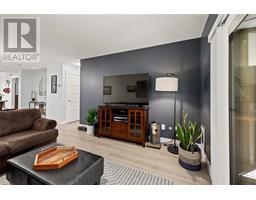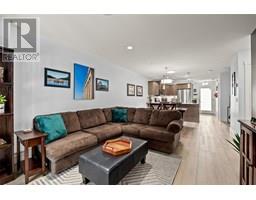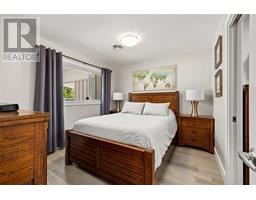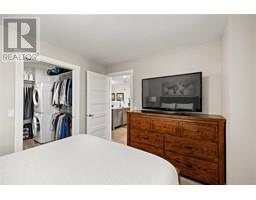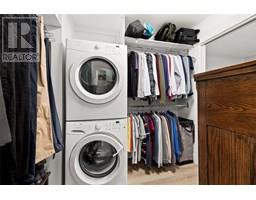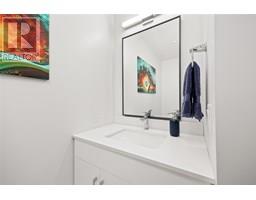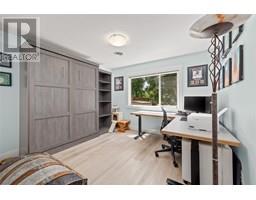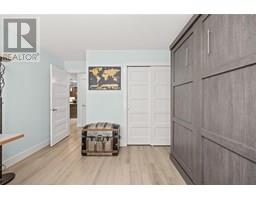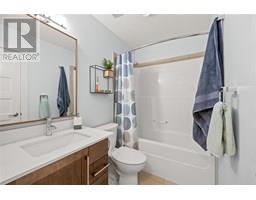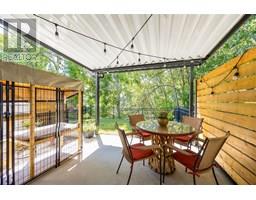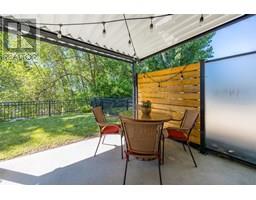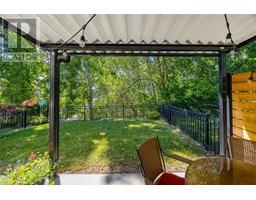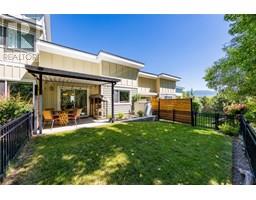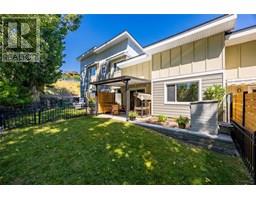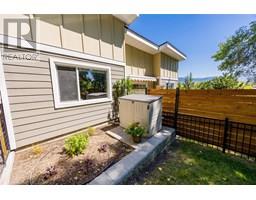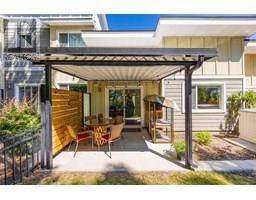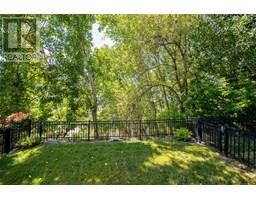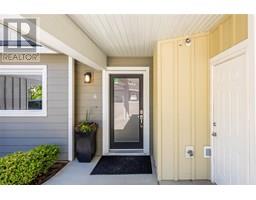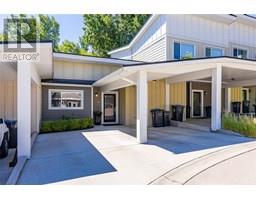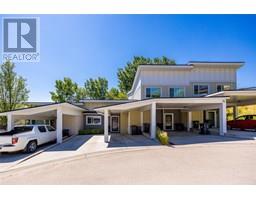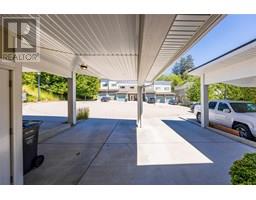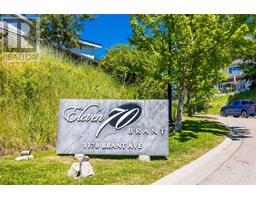1170 Brant Avenue Unit# 6 Kelowna, British Columbia V1Y 1N1
$599,900Maintenance, Ground Maintenance, Property Management, Other, See Remarks, Sewer, Waste Removal, Water
$278.26 Monthly
Maintenance, Ground Maintenance, Property Management, Other, See Remarks, Sewer, Waste Removal, Water
$278.26 MonthlyDo you value quality and thoughtful design? This property has been extensively renovated and now showcases all the hallmarks of functional design and practical use of space, complemented by high-quality finishes. Close to downtown yet tucked away from the hustle and bustle, this location offers a unique blend of privacy, security, and authentic peaceful living. All of this is just minutes from everything you care about—beaches, restaurants, boutique shopping, craft breweries, and fine dining. But no matter how far you wander, you’ll always feel the pull to return home. Step inside and experience a bright, open living space where functionality meets quality in a home you’ll be proud to call your own. For a full list of upgrades or to book your private showing, act fast—this is a boutique community with only a handful of homes, and they do not last. (id:27818)
Property Details
| MLS® Number | 10350641 |
| Property Type | Single Family |
| Neigbourhood | Glenmore |
| Community Name | Eleven70 Brant |
| Amenities Near By | Recreation, Schools, Shopping |
| Community Features | Pet Restrictions, Pets Allowed With Restrictions, Rentals Allowed |
| Parking Space Total | 2 |
| View Type | City View |
Building
| Bathroom Total | 2 |
| Bedrooms Total | 2 |
| Appliances | Refrigerator, Dishwasher, Dryer, Range - Gas, Washer |
| Constructed Date | 2012 |
| Cooling Type | See Remarks |
| Exterior Finish | Vinyl Siding |
| Fire Protection | Smoke Detector Only |
| Flooring Type | Carpeted, Ceramic Tile, Laminate |
| Half Bath Total | 1 |
| Heating Fuel | Electric, Geo Thermal |
| Heating Type | Forced Air, See Remarks |
| Roof Material | Other |
| Roof Style | Unknown |
| Stories Total | 1 |
| Size Interior | 953 Sqft |
| Type | Apartment |
| Utility Water | Municipal Water |
Parking
| Other |
Land
| Access Type | Easy Access |
| Acreage | No |
| Fence Type | Fence |
| Land Amenities | Recreation, Schools, Shopping |
| Landscape Features | Landscaped |
| Sewer | Municipal Sewage System |
| Size Total Text | Under 1 Acre |
| Zoning Type | Unknown |
Rooms
| Level | Type | Length | Width | Dimensions |
|---|---|---|---|---|
| Main Level | Office | 6'5'' x 8'1'' | ||
| Main Level | Utility Room | 6'9'' x 3'5'' | ||
| Main Level | Storage | 4'3'' x 6'3'' | ||
| Main Level | Primary Bedroom | 11'6'' x 10'1'' | ||
| Main Level | Living Room | 11'9'' x 11'10'' | ||
| Main Level | Kitchen | 13'3'' x 10'2'' | ||
| Main Level | Dining Room | 15'5'' x 8'11'' | ||
| Main Level | Bedroom | 11'4'' x 13'6'' | ||
| Main Level | 4pc Bathroom | 7'7'' x 4'11'' | ||
| Main Level | 2pc Ensuite Bath | Measurements not available |
https://www.realtor.ca/real-estate/28461749/1170-brant-avenue-unit-6-kelowna-glenmore
Interested?
Contact us for more information

Steven Bergg
www.bcguaranteed.com/
20-11852 Highway 97
Lake Country, British Columbia V4V 1E3
(778) 943-1942
https://thebchomes.com/
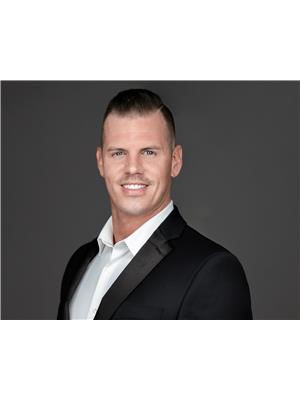
Sean Helgerson
coldwellbanker.ca/directory/agents/sean-helgerson-1
20-11852 Highway 97
Lake Country, British Columbia V4V 1E3
(778) 943-1942
https://thebchomes.com/
