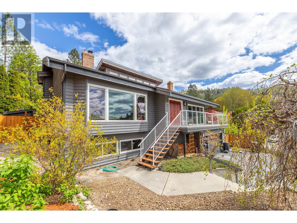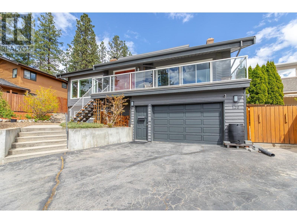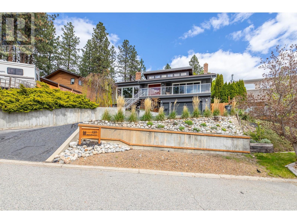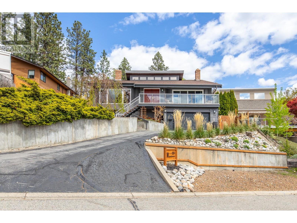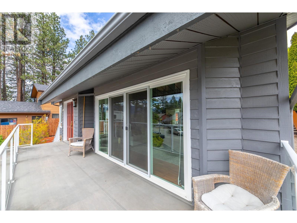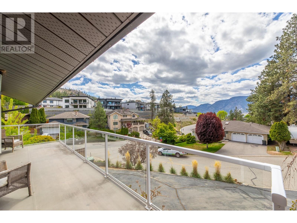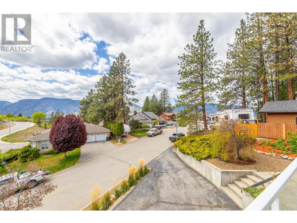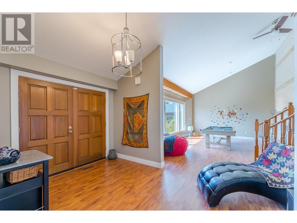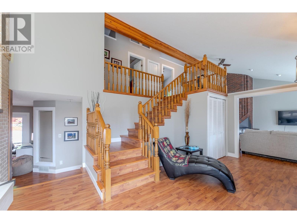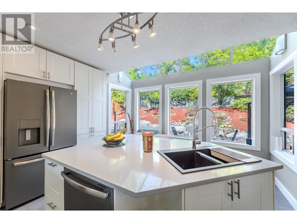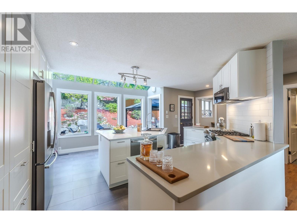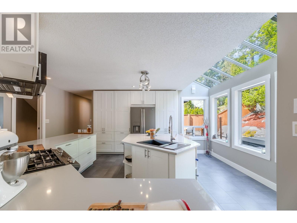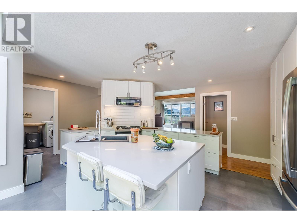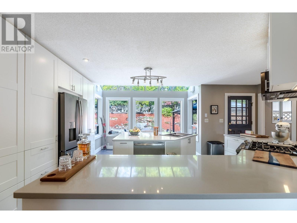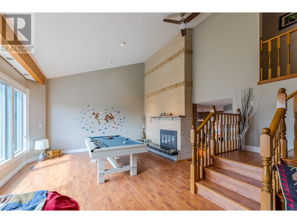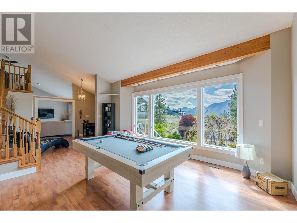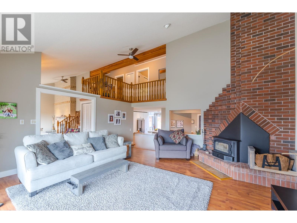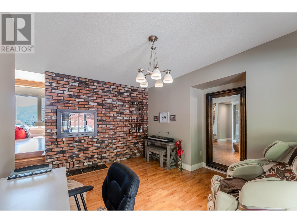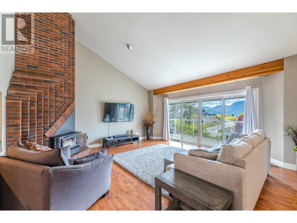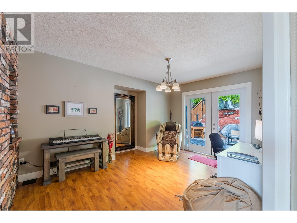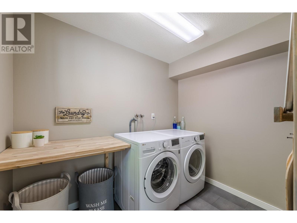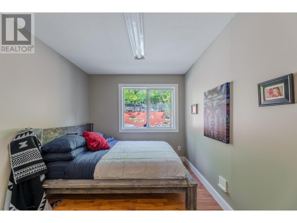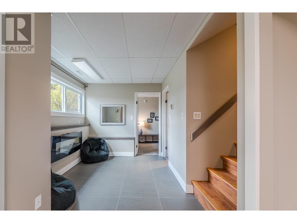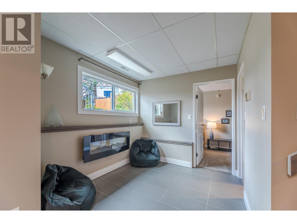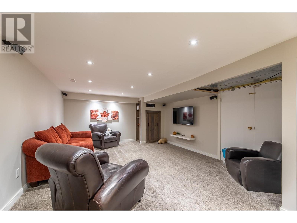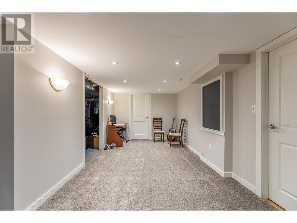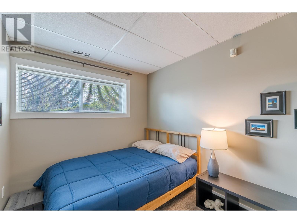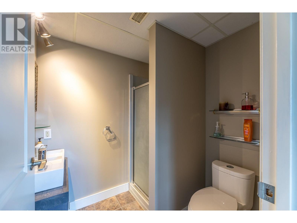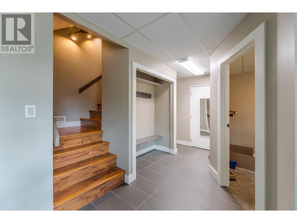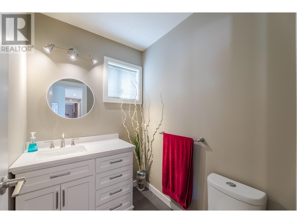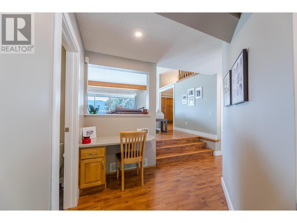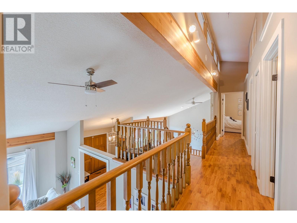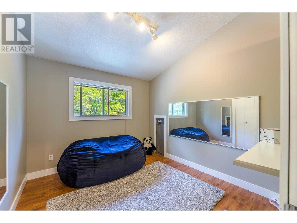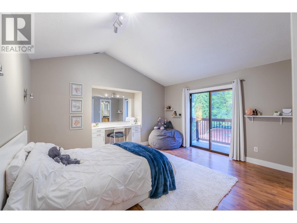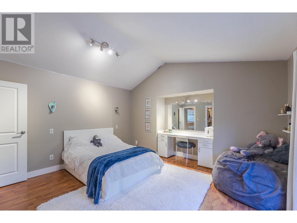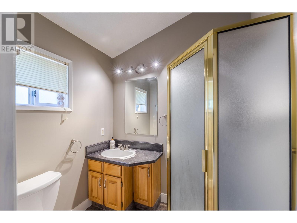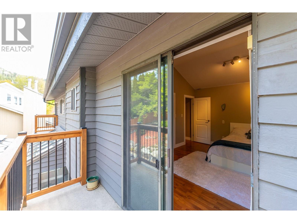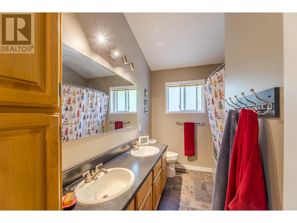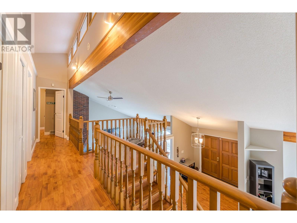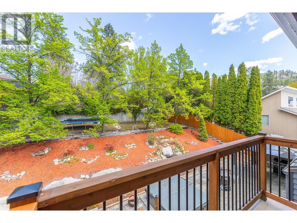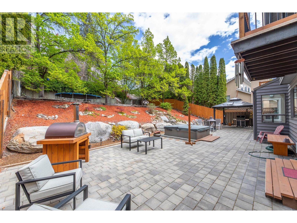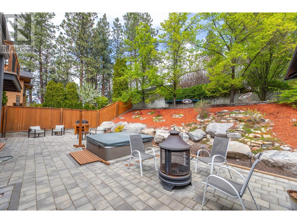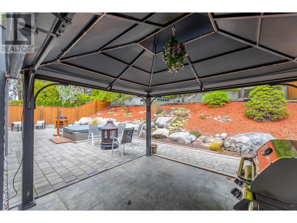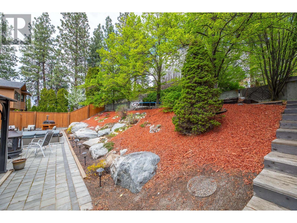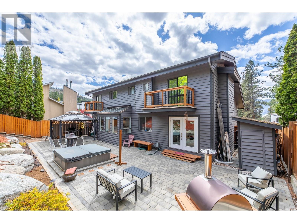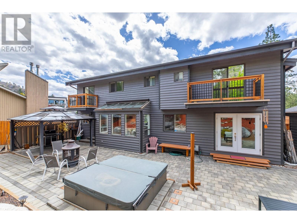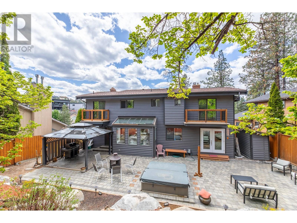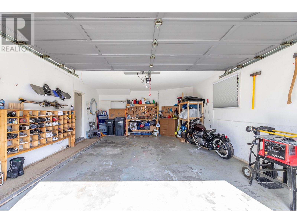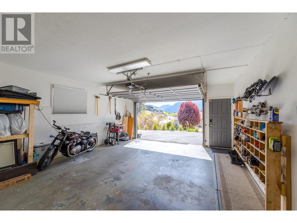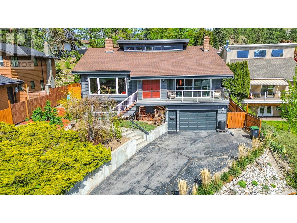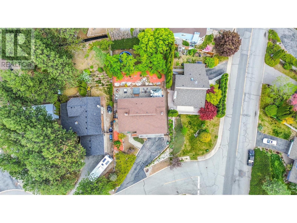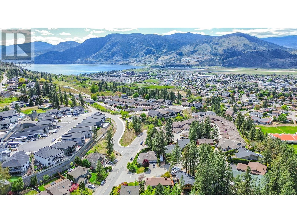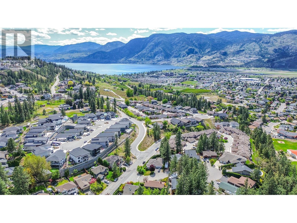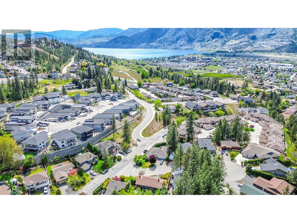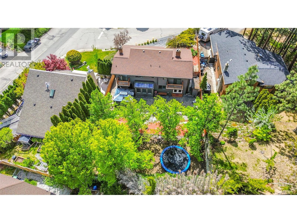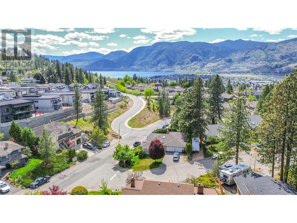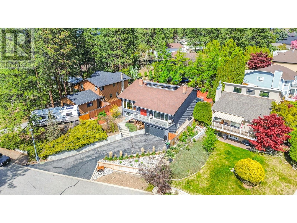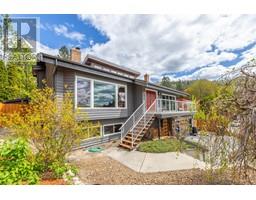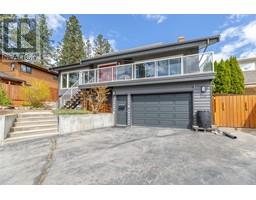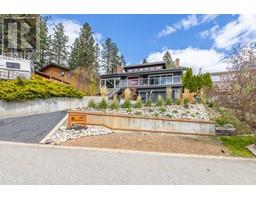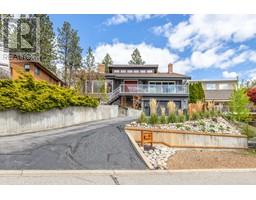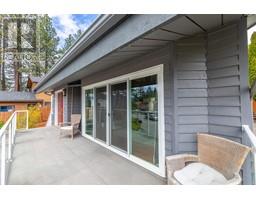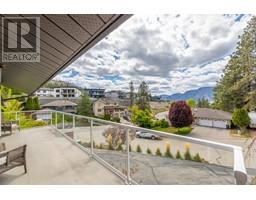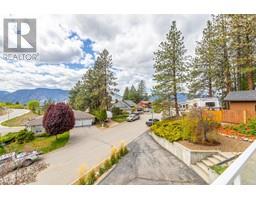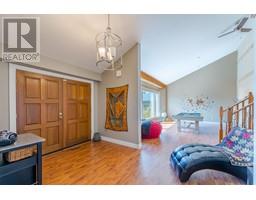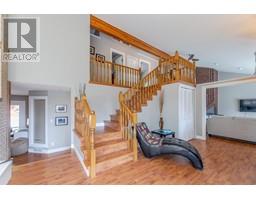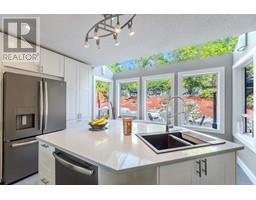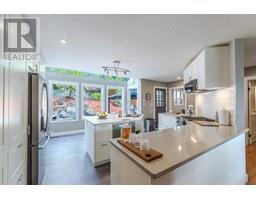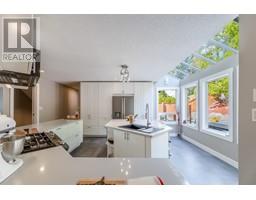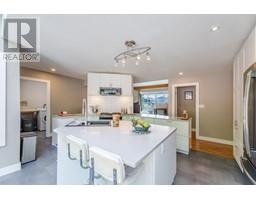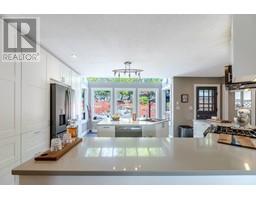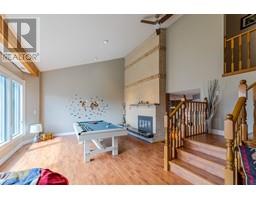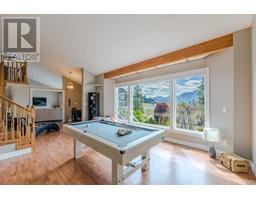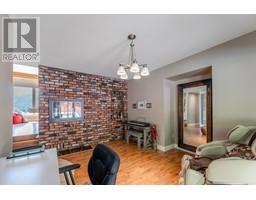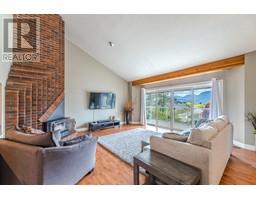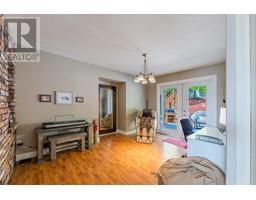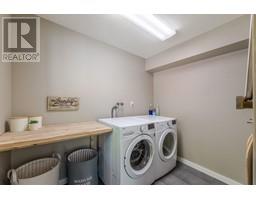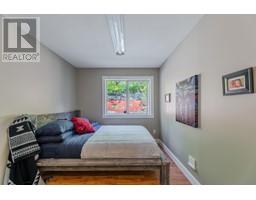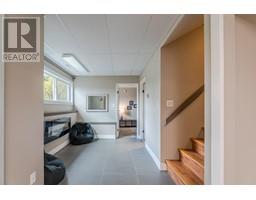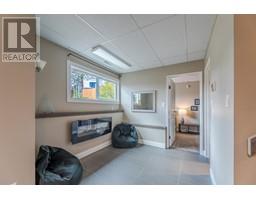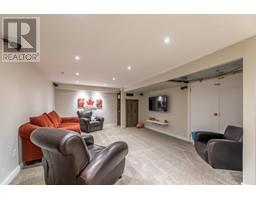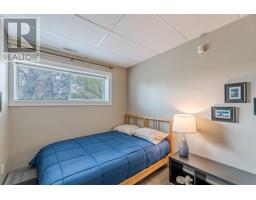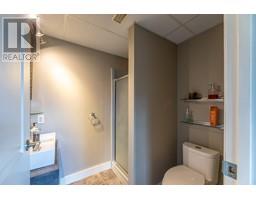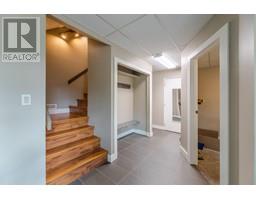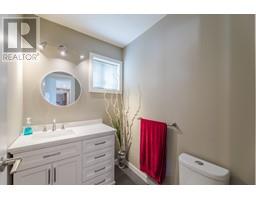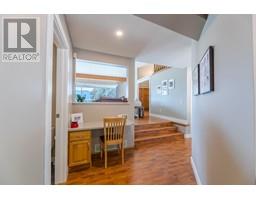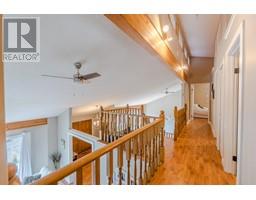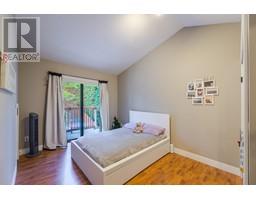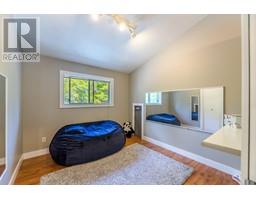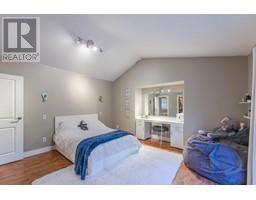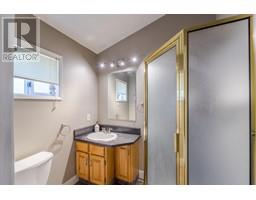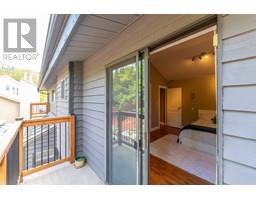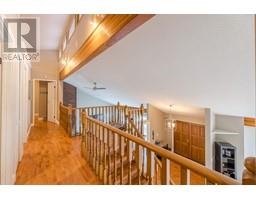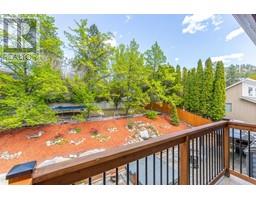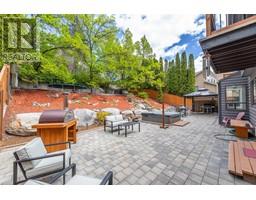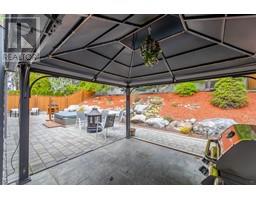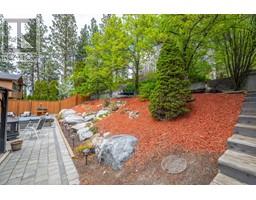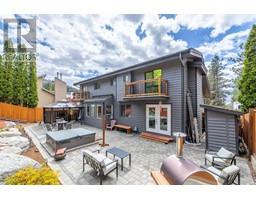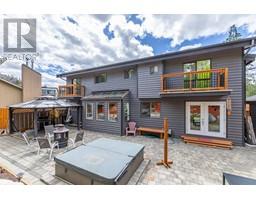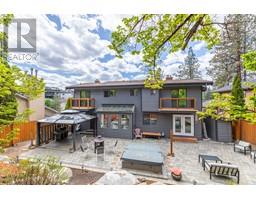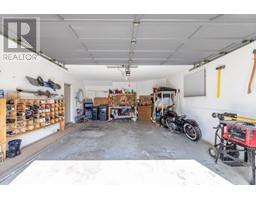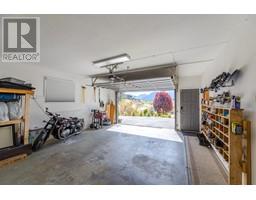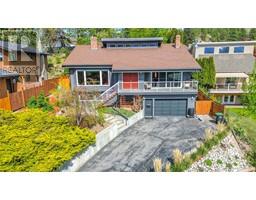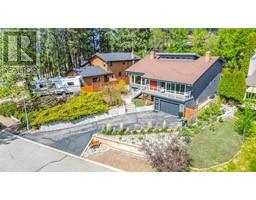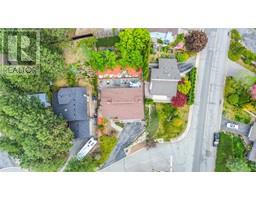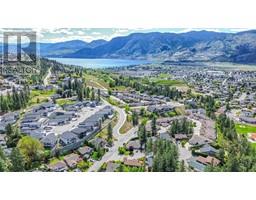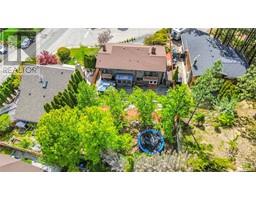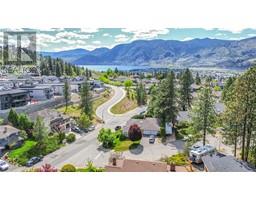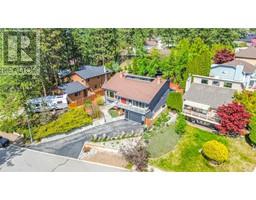120 Ponderosa Place Penticton, British Columbia V2A 7Y8
$1,190,000
This beautifully renovated 3400 sq ft family home 5-bedroom, 4-bathroom is located in the most desired area of Penticton. This home is the perfect blend of space, comfort, and convenience. Located in a family-friendly neighborhood just minutes from highly rated Wiltse elementary schools, parks, and shopping, this property is ideal for growing families or those who love to entertain. Inside, you’ll find a bright, open-concept layout with a open gourmet kitchen that has the most natural light from all the extra windows , stainless steel appliances, custom cabinetry with a spacious pantry and a large island. The main floor includes living room, bedroom, recreation room, potential of home office or private dining room that leads out to the backyard. Enjoy your morning coffee or evening glass of wine in the beautiful backyard with the pizza oven, hot tub and private overlooking the private, fenced backyard — ideal for kids and pets. Additional features include a 1-car garage, newer energy-efficient systems, and ample storage throughout. Move-in ready and full of upgrades, this home checks every box. Don’t miss this opportunity — schedule your private showing today! (id:27818)
Property Details
| MLS® Number | 10346199 |
| Property Type | Single Family |
| Neigbourhood | Wiltse/Valleyview |
| Features | Balcony |
| Parking Space Total | 3 |
Building
| Bathroom Total | 1 |
| Bedrooms Total | 5 |
| Architectural Style | Contemporary |
| Basement Type | Full |
| Constructed Date | 1987 |
| Construction Style Attachment | Detached |
| Cooling Type | Central Air Conditioning |
| Exterior Finish | Wood Siding |
| Fireplace Fuel | Gas,wood |
| Fireplace Present | Yes |
| Fireplace Type | Unknown,conventional |
| Heating Type | Forced Air, See Remarks |
| Roof Material | Asphalt Shingle |
| Roof Style | Unknown |
| Stories Total | 2 |
| Size Interior | 3387 Sqft |
| Type | House |
| Utility Water | Co-operative Well |
Parking
| Attached Garage | 1 |
Land
| Acreage | No |
| Landscape Features | Underground Sprinkler |
| Sewer | Municipal Sewage System |
| Size Irregular | 0.22 |
| Size Total | 0.22 Ac|under 1 Acre |
| Size Total Text | 0.22 Ac|under 1 Acre |
| Zoning Type | Unknown |
Rooms
| Level | Type | Length | Width | Dimensions |
|---|---|---|---|---|
| Third Level | 3pc Ensuite Bath | 5'1'' x 6'7'' | ||
| Third Level | Bedroom | 9'7'' x 14'5'' | ||
| Third Level | Bedroom | 9'10'' x 10'10'' | ||
| Third Level | Primary Bedroom | 14'4'' x 14'4'' | ||
| Lower Level | Other | 8'2'' x 8'5'' | ||
| Lower Level | Family Room | 8'11'' x 8'0'' | ||
| Lower Level | Bedroom | 7'11'' x 12'0'' | ||
| Lower Level | Recreation Room | 34'2'' x 17'9'' | ||
| Lower Level | Utility Room | 11'1'' x 14'7'' | ||
| Lower Level | Recreation Room | 34'2'' x 17'9'' | ||
| Main Level | Bedroom | 8'8'' x 10'5'' | ||
| Main Level | Foyer | 8'4'' x 5'11'' | ||
| Main Level | Laundry Room | 6'1'' x 8'9'' | ||
| Main Level | Living Room | 17'10'' x 18'2'' | ||
| Main Level | Recreation Room | 17'7'' x 17'4'' | ||
| Main Level | Dining Room | 11'7'' x 14' | ||
| Main Level | Kitchen | 16'10'' x 14'5'' |
https://www.realtor.ca/real-estate/28255975/120-ponderosa-place-penticton-wiltsevalleyview
Interested?
Contact us for more information
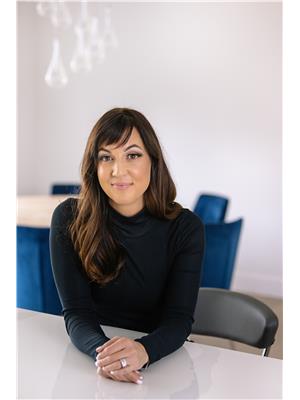
Lori J. Lancaster
Personal Real Estate Corporation
www.lorilancaster.com/
13242 Victoria Road N
Summerland, British Columbia V0H 1Z0
(250) 490-6302
