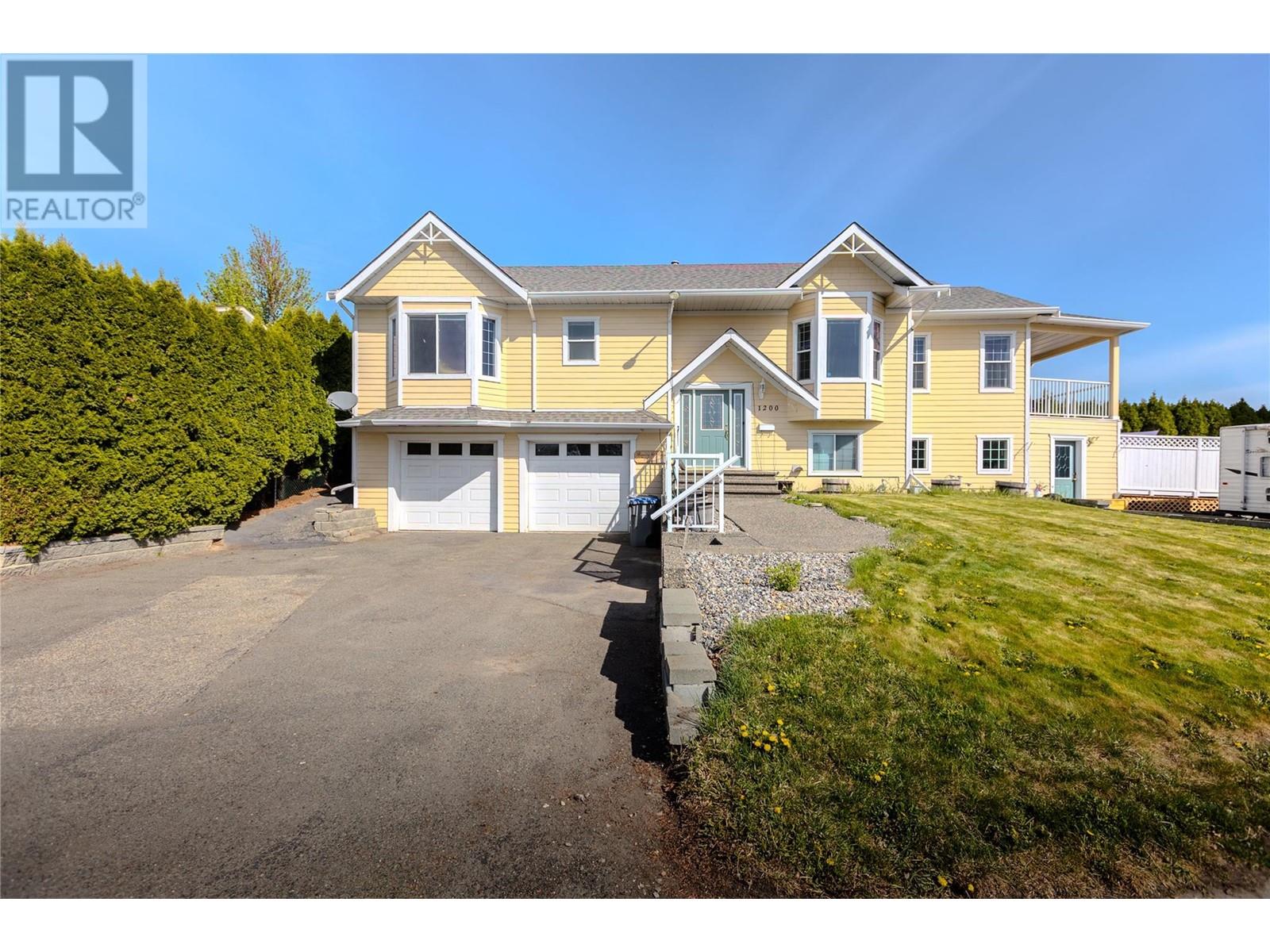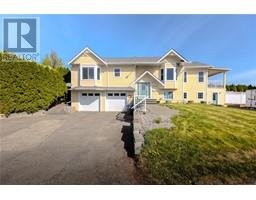1200 Hook Drive Kamloops, British Columbia V2B 7S9
$899,000
Stunning & Thoughtfully Designed Home in Batchelor Heights Welcome to 1200 Hook Dr this 2001 Built unique 5-bedroom, 3-bathroom gem in desirable Batchelor Heights. With over 2,500 sq. ft. of beautifully designed living space, this home offers both style and function. Need a mortgage helper or space for extended family? The fully self-contained 2-bedroom suite has its own laundry and private entrance—perfect for added flexibility. Enjoy peace of mind with recent updates including a new hot water tank (2025), high-end Bryant furnace (2015), and a new evaporator coil (2020). Comfort is maximized with 4-zone heating and cooling—two zones upstairs and two downstairs—tailored for year-round efficiency. The attention to detail is remarkable: nearly 2 inches of poured concrete between floors acts as an incredible noise barrier, giving both levels quiet privacy. The home also features a 200AMP electrical upgrade, a heated 2-car attached garage, and ample RV parking. Step outside and enjoy serene views backing onto the rolling grasslands—your own peaceful retreat. Built with care, intention, and quality materials, this home is more than just a place to live—it’s a smart investment in your lifestyle. (id:27818)
Property Details
| MLS® Number | 10345864 |
| Property Type | Single Family |
| Neigbourhood | Batchelor Heights |
| Parking Space Total | 2 |
Building
| Bathroom Total | 3 |
| Bedrooms Total | 5 |
| Appliances | Refrigerator, Dishwasher, Dryer, Oven, Washer |
| Architectural Style | Split Level Entry |
| Constructed Date | 2001 |
| Construction Style Attachment | Detached |
| Construction Style Split Level | Other |
| Cooling Type | Central Air Conditioning |
| Heating Type | Forced Air, See Remarks |
| Roof Material | Asphalt Shingle |
| Roof Style | Unknown |
| Stories Total | 2 |
| Size Interior | 2503 Sqft |
| Type | House |
| Utility Water | Municipal Water |
Parking
| Attached Garage | 2 |
| R V |
Land
| Acreage | No |
| Sewer | Municipal Sewage System |
| Size Irregular | 0.12 |
| Size Total | 0.12 Ac|under 1 Acre |
| Size Total Text | 0.12 Ac|under 1 Acre |
| Zoning Type | Unknown |
Rooms
| Level | Type | Length | Width | Dimensions |
|---|---|---|---|---|
| Basement | Full Bathroom | Measurements not available | ||
| Basement | Bedroom | 9' x 10' | ||
| Basement | Bedroom | 10' x 9' | ||
| Basement | Living Room | 11' x 18' | ||
| Basement | Foyer | 10' x 5' | ||
| Main Level | Full Bathroom | Measurements not available | ||
| Main Level | Full Bathroom | Measurements not available | ||
| Main Level | Foyer | 7' x 5' | ||
| Main Level | Laundry Room | 7' x 10' | ||
| Main Level | Bedroom | 12' x 11' | ||
| Main Level | Primary Bedroom | 14' x 14' | ||
| Main Level | Bedroom | 9' x 12' | ||
| Main Level | Living Room | 20' x 12' | ||
| Main Level | Dining Room | 16' x 12' | ||
| Main Level | Kitchen | 16' x 12' |
https://www.realtor.ca/real-estate/28247051/1200-hook-drive-kamloops-batchelor-heights
Interested?
Contact us for more information

Joe Doyle
Personal Real Estate Corporation

109 Victoria Street
Kamloops, British Columbia V2C 1Z4
(778) 471-1498
(778) 471-1793














































































