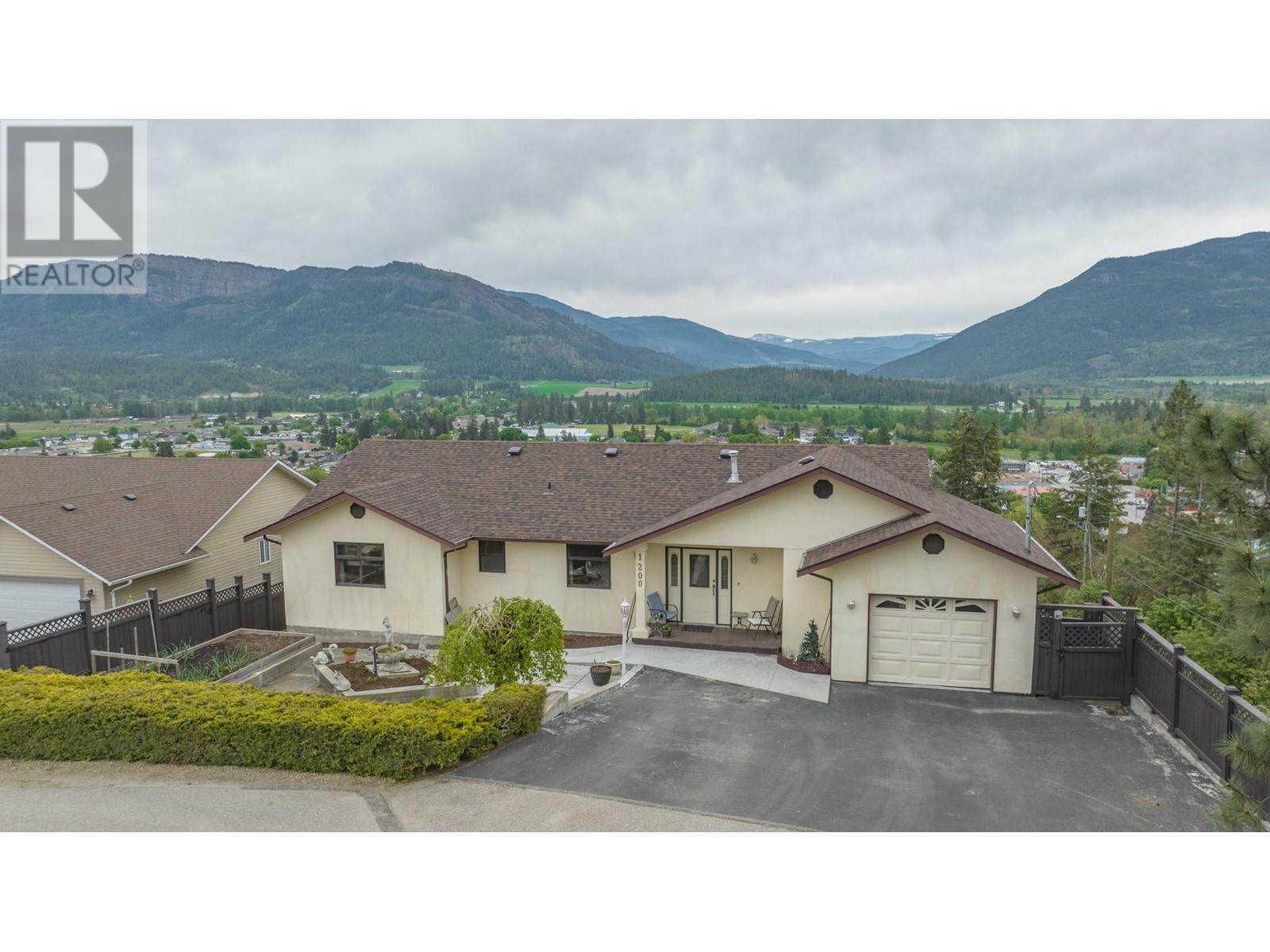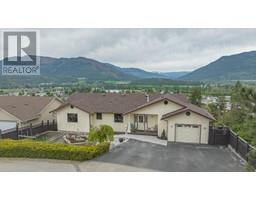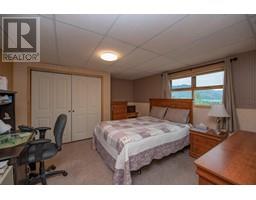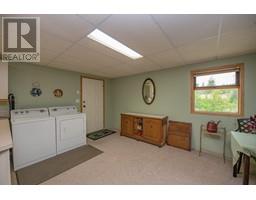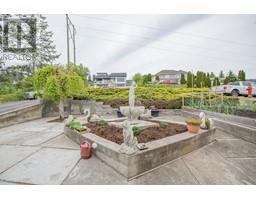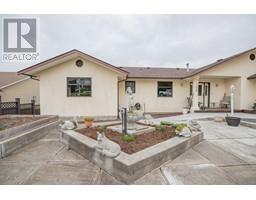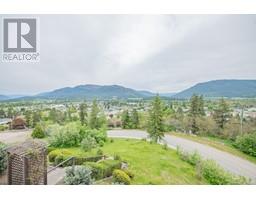1200 Lawes Street Enderby, British Columbia V0E 1V0
$749,900
Custom-Built with Incredible Views – 1200 Lawes Street, Enderby, BC Set high above Enderby, this meticulously constructed home offers panoramic views of the valley and the Enderby Cliffs —a picturesque backdrop to everyday living. Built with care and craftsmanship, this custom home features oversized, high-quality lumber, delivering superior strength, comfort, and long-term value. Inside, the main level offers 3 spacious bedrooms and 2 full bathrooms, complemented by a tastefully updated kitchen that opens to bright living and dining spaces. Large windows flood the home with natural light while framing those sweeping views. The lower level includes a separate 1 bed/1 bath suite with its own entry, perfect for extended family, guests, or rental income. You'll also find unfinished rooms ready to be transformed into additional bedrooms, a home theatre, or creative space tailored to your lifestyle. Sitting on a large, beautifully landscaped lot with ample parking, this property offers flexibility, privacy, and pride of ownership in a quiet, well-established neighbourhood. Key Features: ** Custom-built using oversized, high-quality lumber & insulation ** 3 bed/2 bath main level + 1 bed/1 bath suite below ** Updated kitchen, newer windows & new roof ** Unfinished lower-level space for future development ** Expansive yard, ample parking & unobstructed views A rare combination of craftsmanship, location, and potential—this home is as solid as it is stunning. (id:27818)
Property Details
| MLS® Number | 10346275 |
| Property Type | Single Family |
| Neigbourhood | Enderby / Grindrod |
| Community Features | Adult Oriented, Family Oriented |
| Features | Irregular Lot Size, One Balcony |
| Parking Space Total | 1 |
| View Type | City View, River View, Mountain View, Valley View, View (panoramic) |
Building
| Bathroom Total | 3 |
| Bedrooms Total | 4 |
| Appliances | Refrigerator, Dishwasher, Dryer, Range - Electric, Washer |
| Architectural Style | Ranch |
| Basement Type | Full |
| Constructed Date | 1993 |
| Construction Style Attachment | Detached |
| Cooling Type | Wall Unit |
| Exterior Finish | Stucco |
| Flooring Type | Carpeted, Laminate, Linoleum, Tile |
| Heating Type | Hot Water, See Remarks |
| Roof Material | Asphalt Shingle |
| Roof Style | Unknown |
| Stories Total | 2 |
| Size Interior | 3355 Sqft |
| Type | House |
| Utility Water | Municipal Water |
Parking
| Attached Garage | 1 |
Land
| Acreage | No |
| Landscape Features | Landscaped |
| Sewer | Municipal Sewage System |
| Size Frontage | 90 Ft |
| Size Irregular | 0.28 |
| Size Total | 0.28 Ac|under 1 Acre |
| Size Total Text | 0.28 Ac|under 1 Acre |
| Zoning Type | Unknown |
Rooms
| Level | Type | Length | Width | Dimensions |
|---|---|---|---|---|
| Basement | Storage | 9'6'' x 12'11'' | ||
| Basement | Utility Room | 13'3'' x 12'9'' | ||
| Basement | 3pc Bathroom | 9'6'' x 8'8'' | ||
| Basement | Other | 15'0'' x 19'10'' | ||
| Basement | Bedroom | 13'10'' x 10'2'' | ||
| Basement | Family Room | 18'8'' x 23'2'' | ||
| Basement | Dining Room | 24'0'' x 28'9'' | ||
| Basement | Kitchen | 24'0'' x 28'9'' | ||
| Main Level | Other | 13'3'' x 21'1'' | ||
| Main Level | 4pc Ensuite Bath | 9'7'' x 8'3'' | ||
| Main Level | Primary Bedroom | 14'10'' x 13'0'' | ||
| Main Level | Bedroom | 12'10'' x 11'11'' | ||
| Main Level | 3pc Bathroom | 9'0'' x 11'8'' | ||
| Main Level | Bedroom | 10'10'' x 11'8'' | ||
| Main Level | Laundry Room | 7'8'' x 9'9'' | ||
| Main Level | Living Room | 14'8'' x 13'0'' | ||
| Main Level | Dining Room | 11'0'' x 13'0'' | ||
| Main Level | Pantry | 5'3'' x 3'8'' | ||
| Main Level | Kitchen | 17'4'' x 11'11'' | ||
| Main Level | Foyer | 16'10'' x 10'0'' |
https://www.realtor.ca/real-estate/28304022/1200-lawes-street-enderby-enderby-grindrod
Interested?
Contact us for more information
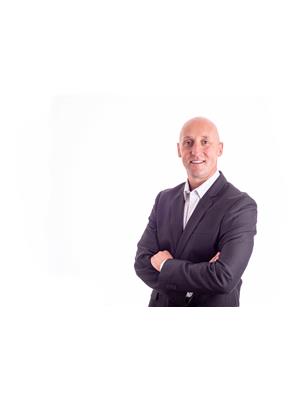
Rob Nobert
robnobert.com/
#11 - 2601 Highway 6
Vernon, British Columbia V1T 5G4
(250) 300-3656
www.flexrealtygroup.ca/
